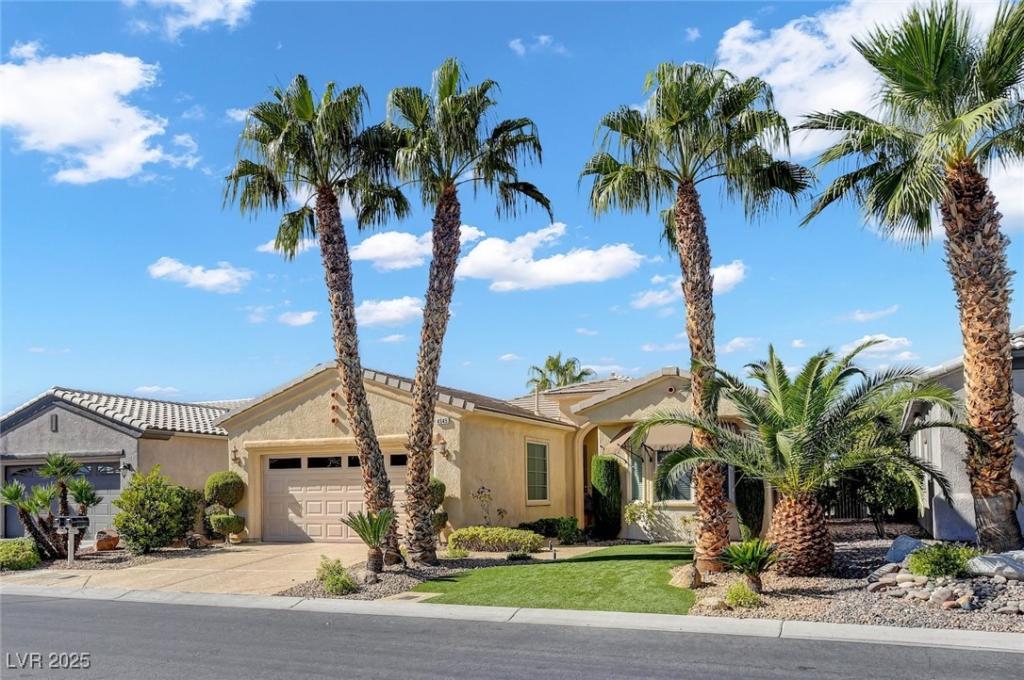Gorgeous well cared for home in guard gated Siena, 2 bed/ 2 bath with pool, spa and a fantastic golf course and mountain view! This beautifully appointed 2 bed/2 bath split floor plan is situated on the 3rd green/fairway. Private fenced backyard with pool, spa and a large a patio perfect for entertaining. Upgraded kitchen with cherry cabinets, granite countertops, upgraded lighting and stainless steel appliances. Living room features a stacked stone fireplace with electric fireplace and b/i mounted TV. Den/office off living room with custom built ins. Two nice size bedrooms on opposite sides of the home. The primary bedroom has a walk in closet, and has views of the backyard and golf course. Upgraded window coverings & drapes t/o the home – styled to maximize the stunning views. Low maintenance synthetic lawn and landscape in front yard. Desert landscape with palms and shrubs out back, pool and spa. Community features golf, tennis, pickle ball, pool/spa.
Property Details
Price:
$850,000
MLS #:
2732153
Status:
Active
Beds:
2
Baths:
2
Type:
Single Family
Subtype:
SingleFamilyResidence
Subdivision:
Sun Colony At Summerlin
Listed Date:
Nov 3, 2025
Finished Sq Ft:
1,621
Total Sq Ft:
1,621
Lot Size:
5,663 sqft / 0.13 acres (approx)
Year Built:
2003
Schools
Elementary School:
Abston, Sandra B,Abston, Sandra B
Middle School:
Fertitta Frank & Victoria
High School:
Durango
Interior
Appliances
Dryer, Dishwasher, Disposal, Gas Range, Microwave, Refrigerator, Washer
Bathrooms
1 Full Bathroom, 1 Three Quarter Bathroom
Cooling
Central Air, Electric
Fireplaces Total
1
Flooring
Carpet, Ceramic Tile
Heating
Central, Gas
Laundry Features
Gas Dryer Hookup, Main Level, Laundry Room
Exterior
Architectural Style
One Story
Association Amenities
Dog Park, Fitness Center, Golf Course, Gated, Indoor Pool, Pickleball, Pool, Guard, Spa Hot Tub, Security, Tennis Courts
Community
55+
Community Features
Pool
Exterior Features
Patio, Private Yard, Awnings, Sprinkler Irrigation
Parking Features
Attached, Garage, Inside Entrance, Private
Roof
Pitched, Tile
Security Features
Gated Community
Financial
HOA Fee
$315
HOA Frequency
Monthly
HOA Includes
CommonAreas,Insurance,MaintenanceGrounds,RecreationFacilities,Security,Taxes
HOA Name
Siena
Taxes
$4,627
Directions
From West Flamingo and Town Center South on Town Center to Siena Monte Gate. Left through security gate. Guard will print directions.
Map
Contact Us
Mortgage Calculator
Similar Listings Nearby

4545 Regalo Bello Street
Las Vegas, NV

