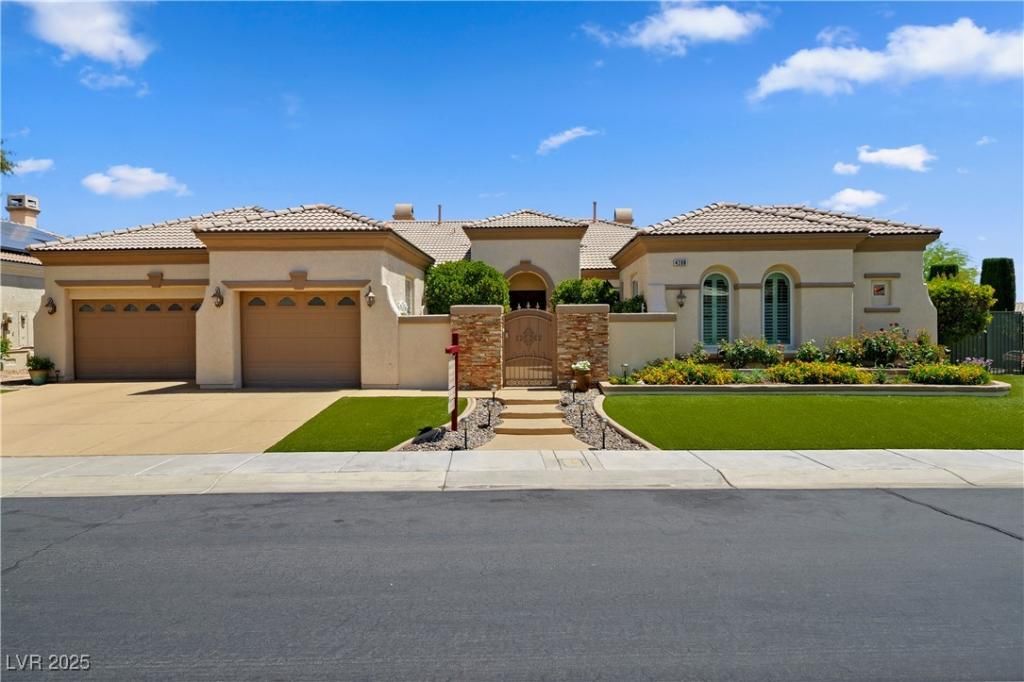OPTIONAL FULLY FUNISHED POSS BENTLEY, GOLF CART WITH FULL PRICE. SIENA IS A 55+ COMMUNITY WITH BIG BANG FOR YOUR HOA FEE IN DESIREABLE SUMMERLIN. Lots of Restraunts and shopping close by. MONTHLY MAGAZINE-ABUNDANT ACTIVITIES FOR THOSE WHO WANT TO HAVE FUN LIKE SPORTS, SOCIALIZE, GAMES,MUSIC,ENLIGHTEN/EDUCATE & more. GOLF COURSE EXTRA $. RESIDENCY IN NV TAX INCENTIVE STATE 6MOS +3 DAYS. THIS CORNER-LARGER LOT POOL HOME is LARGEST PLAN AND HAS BEEN CUSTOMIZED WITH 2 ADDITIONAL ROOMS OFFERED FULLY FURNISHED IF YOU WANT! 4 EN-SUITES EACH HAVE OWN ENTRANCE!. THE CASITA CAN BE SEPERATE LIVE-IN SO NO MORE MOVING NECESSARY, OR WHATEVER YOU’D LIKE. PRIMARY SUITE BOASTS AN ADDED ROOM W ACCESS TO INCREDIBLE POOL, HOT TUB, FIREPIT, PLENTY OF COVERED PATIO AREA. A FULL POOLSIDE BATHROOM HAS BEEN ADDED OFF ANOTHER BR- MAKING THIS LAYOUT TRUELY A 1-OF-A-KIND IN SIENA. ENJOY BI BOCCE COURT WITH LIGHTS FOR EVE PLAY OR JUST A PET RUN. PROPERTY SITS UP WITH TALL PRIVACY FENCE! OWNER READY-LETS TALK..
Property Details
Price:
$1,790,000
MLS #:
2684438
Status:
Active
Beds:
4
Baths:
5
Type:
Single Family
Subtype:
SingleFamilyResidence
Subdivision:
Sun Colony At Summerlin
Listed Date:
May 21, 2025
Finished Sq Ft:
3,373
Total Sq Ft:
3,373
Lot Size:
11,326 sqft / 0.26 acres (approx)
Year Built:
2002
Schools
Elementary School:
Abston, Sandra B,Abston, Sandra B
Middle School:
Fertitta Frank & Victoria
High School:
Durango
Interior
Appliances
Built In Gas Oven, Dryer, Dishwasher, Gas Cooktop, Disposal, Gas Range, Microwave, Refrigerator, Water Softener Owned, Tankless Water Heater, Water Purifier, Wine Refrigerator, Washer
Bathrooms
1 Full Bathroom, 4 Three Quarter Bathrooms
Cooling
Central Air, Electric, Two Units
Fireplaces Total
2
Flooring
Ceramic Tile, Hardwood, Linoleum, Tile, Vinyl
Heating
Central, Gas, Multiple Heating Units, Zoned
Laundry Features
Cabinets, Gas Dryer Hookup, Main Level, Laundry Room, Sink
Exterior
Architectural Style
One Story
Association Amenities
Clubhouse, Dog Park, Fitness Center, Golf Course, Gated, Indoor Pool, Pickleball, Pool, Recreation Room, Guard, Spa Hot Tub, Tennis Courts
Community
55+
Community Features
Pool
Exterior Features
Barbecue, Courtyard, Dog Run, Patio, Private Yard, Sprinkler Irrigation
Parking Features
Attached, Exterior Access Door, Epoxy Flooring, Finished Garage, Garage, Golf Cart Garage, Inside Entrance, Private, Shelves, Storage, Workshop In Garage
Roof
Tile
Security Features
Controlled Access
Financial
HOA Fee
$315
HOA Frequency
Monthly
HOA Includes
AssociationManagement,Clubhouse,RecreationFacilities,ReserveFund,Security
HOA Name
SIENA HOA
Taxes
$5,675
Directions
Must call me for an appt as guarded. I-215, exit 26/ Town Center Drive. Turn left onto Town Center Drive and continue to Siena entrance on left thru guard gated entrance, (show ID) continue to 2nd stop make left on Fiora Bella, then rt on Pacifico, quick left on Agosta Luna Place. This corner home will be on your right 4208. Court yard combination is:
Map
Contact Us
Mortgage Calculator
Similar Listings Nearby

4208 Agosta Luna Place
Las Vegas, NV

