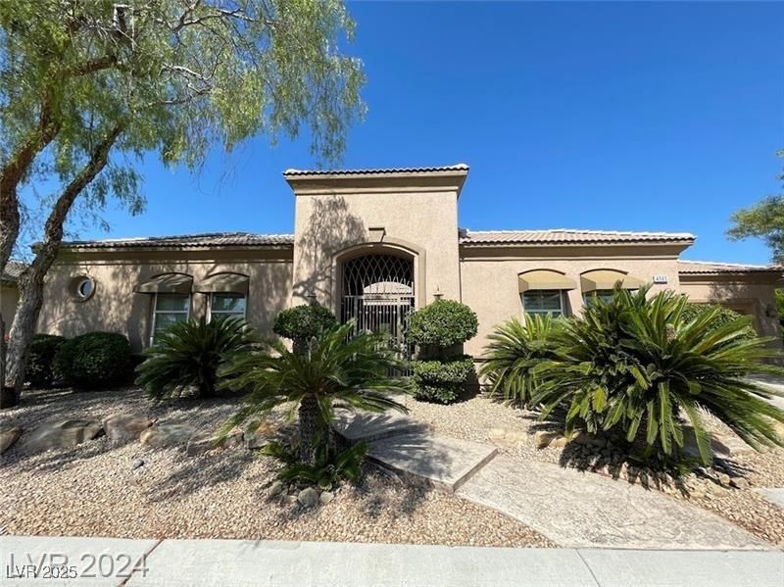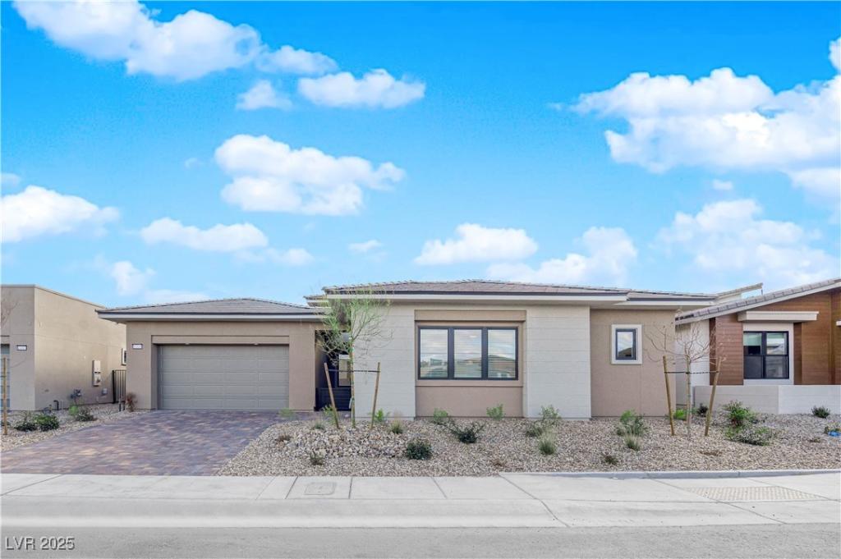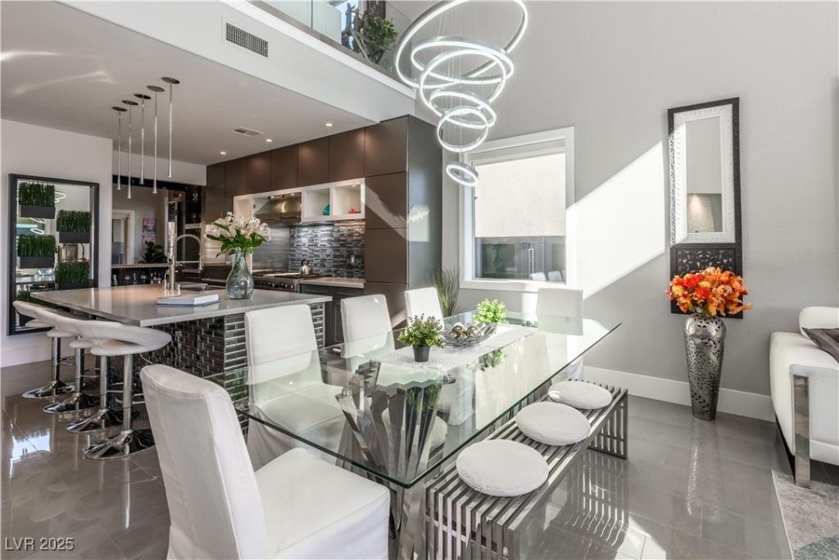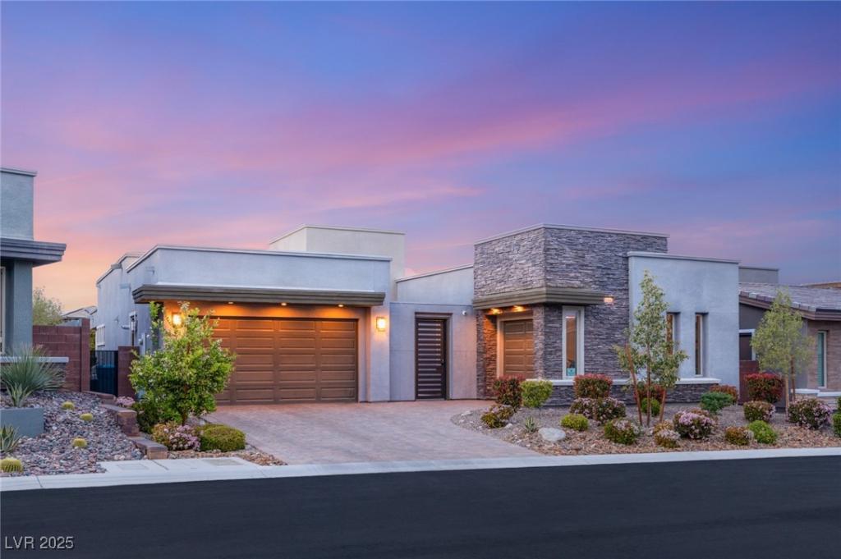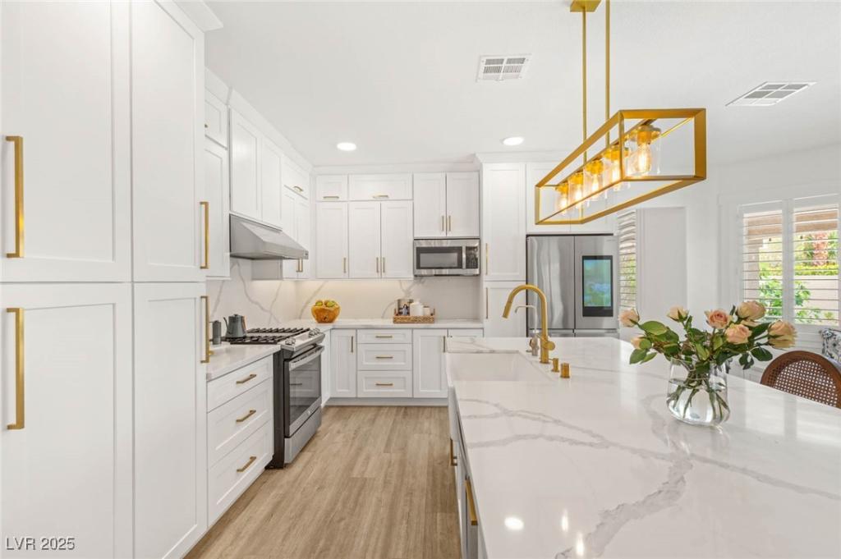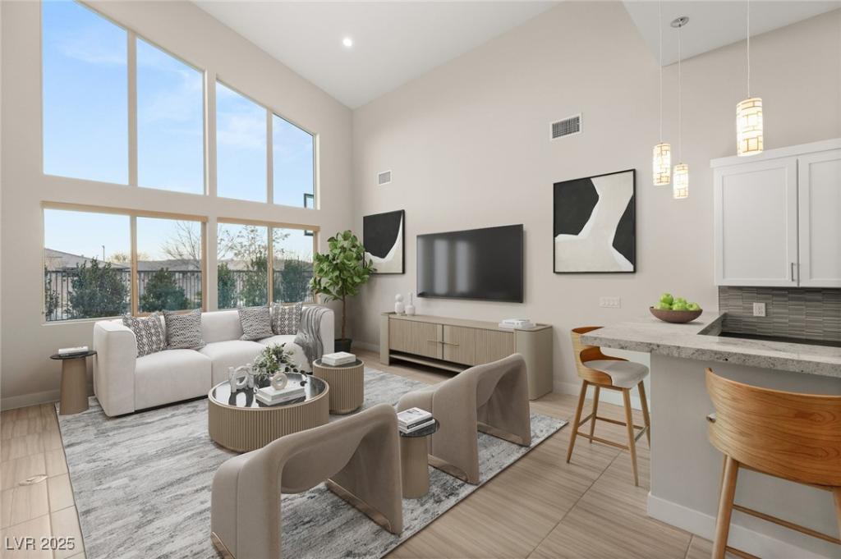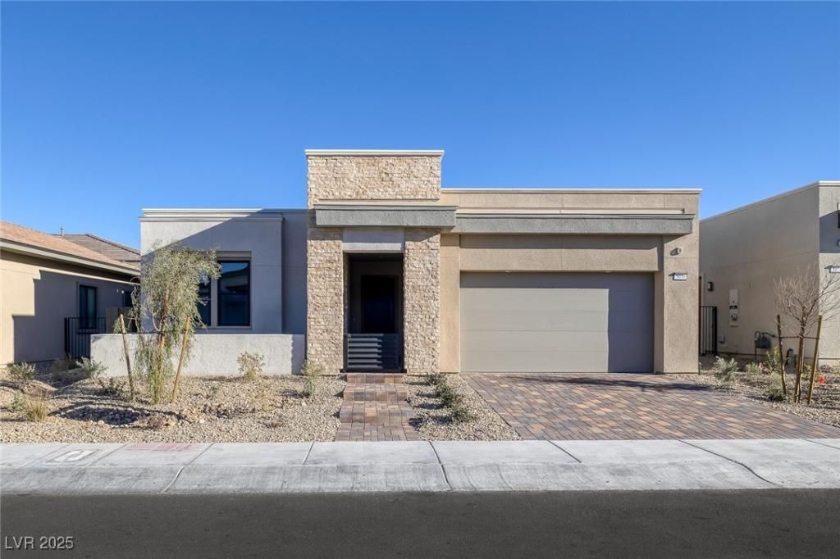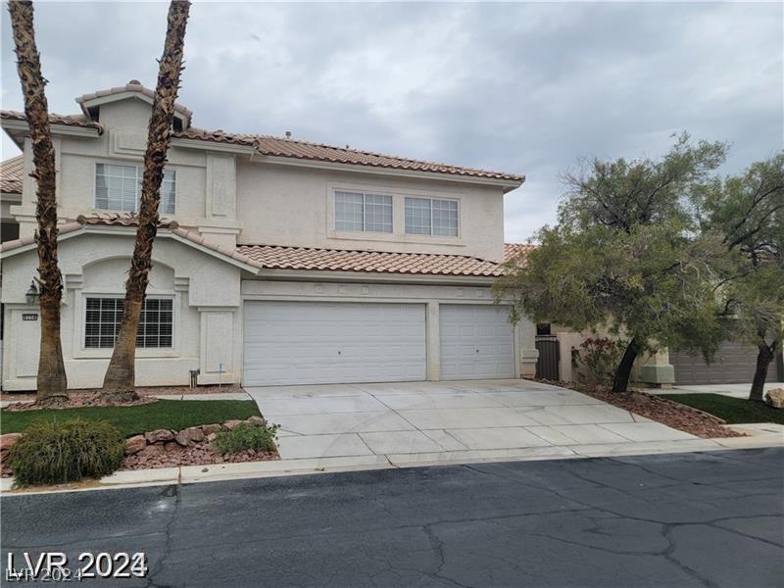Immaculate Model 8110 with a beautiful view of the 16th fairway! Courtyard entry, double doors w/beveled glass inserts, spacious Great room w/dining area, family room w/fireplace, center island kitchen, granite counters w/full backsplash, stainless appliances, built-in oven + microwave, Thermador 5 burner stovetop, double door refrigerator/ice & water dispenser, built in desk w/granite top & skylight! White walls, neutral vertical floor tile, white cabinets w/decorator handles. Den w/built-ins, two guest bedroom suites w/private baths. Powder room w/pedestal sink, glass block window and built-in shelves. Primary bedroom w/built-ins and French doors to yard. Spacious closets in bedrooms are built-in. Extra recessed lighting in all the right places. Beautiful Moen faucets, like new. Thermal break windows, insulated interior walls, Polar Ply roof insulation. Tankless water heater, A/C replaced August 2018. Garage w/insulated walls, ceiling & door. Extended covered patio and much more!
Listing Provided Courtesy of Elite Realty
Property Details
Price:
$1,225,000
MLS #:
2682402
Status:
Active
Beds:
3
Baths:
4
Address:
10573 Bambola Place
Type:
Single Family
Subtype:
SingleFamilyResidence
Subdivision:
Sun Colony At Summerlin
City:
Las Vegas
Listed Date:
May 11, 2025
State:
NV
Finished Sq Ft:
3,210
Total Sq Ft:
3,210
ZIP:
89135
Lot Size:
8,712 sqft / 0.20 acres (approx)
Year Built:
2003
Schools
Elementary School:
Abston, Sandra B,Abston, Sandra B
Middle School:
Fertitta Frank & Victoria
High School:
Durango
Interior
Appliances
Built In Electric Oven, Dryer, Gas Cooktop, Disposal, Microwave, Refrigerator, Water Softener Owned, Tankless Water Heater, Washer
Bathrooms
1 Full Bathroom, 2 Three Quarter Bathrooms, 1 Half Bathroom
Cooling
Central Air, Electric, Two Units
Fireplaces Total
2
Flooring
Laminate, Tile
Heating
Gas, Multiple Heating Units
Laundry Features
Cabinets, Gas Dryer Hookup, Laundry Room, Sink
Exterior
Architectural Style
One Story
Association Amenities
Dog Park, Fitness Center, Golf Course, Gated, Indoor Pool, Pickleball, Pool, Pet Restrictions, Guard, Spa Hot Tub, Tennis Courts
Community
55+
Community Features
Pool
Exterior Features
Barbecue, Courtyard, Patio, Private Yard, Sprinkler Irrigation
Parking Features
Attached, Exterior Access Door, Garage, Garage Door Opener, Inside Entrance, Private
Roof
Tile
Security Features
Security System Owned, Gated Community
Financial
HOA Fee
$315
HOA Frequency
Monthly
HOA Includes
AssociationManagement,Clubhouse,CommonAreas,RecreationFacilities,ReserveFund,Security,Taxes
HOA Name
Siena HOA
Taxes
$5,964
Directions
215 to Town Center exit. South to Siena Monte Avenue. Through guard gate. Right Fiore Bella. Right, Luna Magico. Left, Riva De Romanza. Right, Bambola Place. Home on left.
Map
Contact Us
Mortgage Calculator
Similar Listings Nearby
- 4565 Riva De Romanza Street
Las Vegas, NV$1,589,900
0.28 miles away
- 11049 Concord Valley Drive
Las Vegas, NV$1,580,000
0.63 miles away
- 10605 Harvest Green Way
Las Vegas, NV$1,550,000
1.25 miles away
- 10482 CALICO TERRACE Avenue
Las Vegas, NV$1,499,000
1.65 miles away
- 9615 SEDONA HILLS Court
Las Vegas, NV$1,450,000
1.71 miles away
- 6056 WILLOW ROCK Street
Las Vegas, NV$1,375,000
1.72 miles away
- 5030 Sandline Court
Las Vegas, NV$1,369,897
0.60 miles away
- 6197 Jewel Vista Street
Las Vegas, NV$1,299,999
1.90 miles away
- 9758 Camino Capistrano Lane
Las Vegas, NV$1,299,900
1.64 miles away

10573 Bambola Place
Las Vegas, NV
LIGHTBOX-IMAGES

