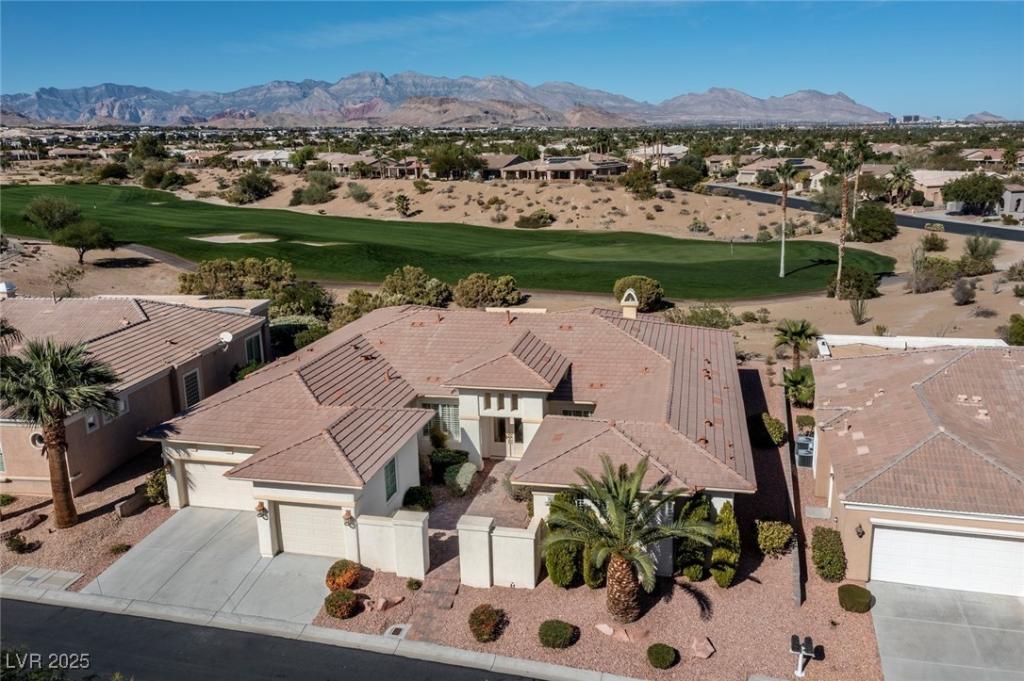Price improved to sell! Don’t miss the opportunity to own a piece of the Las Vegas paradise. Located in Siena, 55+, an age-restricted community in Summerlin. The location and outstanding views make this property extremely desirable. A beautiful and meticulously kept golf course property, located near the 13th green, and set back enough to admire the views of the Spring and Red Rock Mountains. This home features 3217 sq ft, one of the largest models, built by Sun Colony, a home developer in Summerlin. This open-concept model 8120 offers views from all rear windows, showcasing the golf course and beyond. It has three bedrooms, three full baths, including a separate casita with wood flooring, a den/office, a powder room, a formal dining room, a sunroom/living room, and a formal living room. All window coverings throughout, a skylight over the kitchen area, custom closets in the primary bedroom, and much more! It is a must-see!
Property Details
Price:
$1,500,000
MLS #:
2733906
Status:
Active
Beds:
3
Baths:
4
Type:
Single Family
Subtype:
SingleFamilyResidence
Subdivision:
Sun Colony At Summerlin
Listed Date:
Nov 14, 2025
Finished Sq Ft:
3,217
Total Sq Ft:
3,217
Lot Size:
9,148 sqft / 0.21 acres (approx)
Year Built:
2005
Schools
Elementary School:
Goolsby, Judy & John,Goolsby, Judy & John
Middle School:
Fertitta Frank & Victoria
High School:
Durango
Interior
Appliances
Built In Electric Oven, Dryer, Dishwasher, Gas Cooktop, Disposal, Gas Water Heater, Microwave, Water Softener Owned, Water Softener Rented, Water Heater, Water Purifier, Wine Refrigerator, Washer
Bathrooms
3 Full Bathrooms, 1 Half Bathroom
Cooling
Central Air, Electric, Two Units
Fireplaces Total
1
Flooring
Carpet, Tile
Heating
Central, Gas, High Efficiency, Zoned
Laundry Features
Cabinets, Gas Dryer Hookup, Main Level, Laundry Room, Sink
Exterior
Architectural Style
One Story
Association Amenities
Clubhouse, Dog Park, Fitness Center, Golf Course, Gated, Indoor Pool, Media Room, Pickleball, Pool, Recreation Room, Guard, Spa Hot Tub, Tennis Courts
Community
55+
Community Features
Pool
Construction Materials
Frame, Stucco, Drywall
Exterior Features
Barbecue, Courtyard, Exterior Steps, Patio, Private Yard, Sprinkler Irrigation
Other Structures
Guest House
Parking Features
Attached, Exterior Access Door, Finished Garage, Garage, Garage Door Opener, Inside Entrance, Private, Shelves, Storage, Workshop In Garage
Roof
Tile
Security Features
Security System, Gated Community
Financial
HOA Fee
$315
HOA Frequency
Quarterly
HOA Includes
AssociationManagement,MaintenanceGrounds,RecreationFacilities,ReserveFund
HOA Name
Siena HOA
Taxes
$6,009
Directions
Take the Town Center exit off the 215. Go South on Town Center, past Flamingo. Town Center turns into Tropicana. Shortly after turn right (south) on Fiore Bella Ave. There will be a manned guard gate. Take Fiore Bella, left on Maggria. Right on Progresso, and then right on Rio De Thule Lane.
Map
Contact Us
Mortgage Calculator
Similar Listings Nearby

10286 Rio De Thule Lane
Las Vegas, NV

