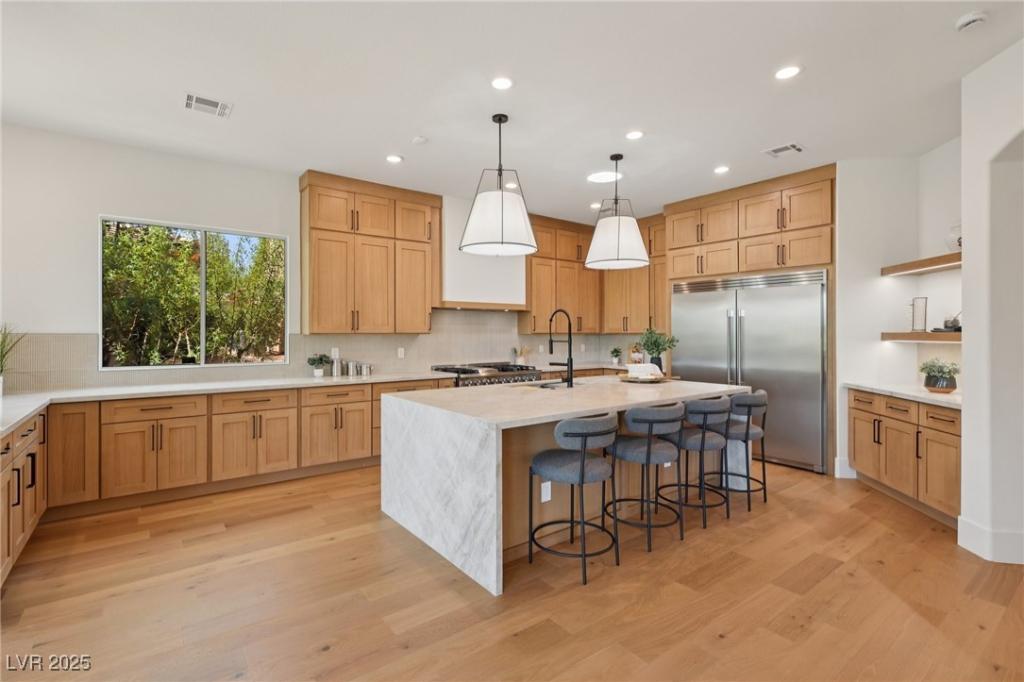WELCOME TO THE MOST PEACEFUL VIEWS IN SIENA – UNIQUELY SITUATED HGH ON THE HILL WITH OPEN VIEWS DOWN THE FAIRWAY YOU WILL FIND THIS FULLY REMODELED DESIGNER HOME. UPGRADED W/ TOP QUALITY MATERIALS & FIXTURES INCLUDING BUT NOT LIMITED TO: NEW LUXURY VINYL PLANK FLOORS THROUGHOUT, FRESH INTERIOR & EXTERIOR PAINT, WHITE OAK CABINETRY W/ HIGH-END DESIGNER HARDWARE, CUSTOM FABRICATED TAJ MAHAL QUARTZITE COUNTERTOPS W/ OVERSIZED WATERFALL ISLAND, BRAND NEW LUXURY APPLIANCE PACKAGE IN THE KITCHEN, 2 CUSTOM BUILT LED FIREPLACES LOCATED IN THE FAMILY ROOM & PRIMARY BEDROOM, DESIGNER FIXTURES/FAUCETS/LIGHTING THROUGHOUT, A SPA STYLE PRIMARY BATH WITH HIS & HER VANITIES, CUSTOM TILED SHOWER W/ FREESTANDING TUB! FULL LANDSCAPE OVERHALL FRONT AND REAR! ENJOY THE GOLF COURSE VIEWS THROUGHOUT THE HOME. ENJOY YOUR OVERSIZED COVERED PATIO WITH FULL OUTDOOR KITCHEN, AND BUILT IN FIRE PIT! THE VIEWS ARE ALMOST AS INCREDIBLE AS THE HOME ITSELF!
Property Details
Price:
$1,799,999
MLS #:
2721464
Status:
Active
Beds:
3
Baths:
3
Type:
Single Family
Subtype:
SingleFamilyResidence
Subdivision:
Sun Colony At Summerlin- 2nd Amd
Listed Date:
Sep 23, 2025
Finished Sq Ft:
2,994
Total Sq Ft:
2,994
Lot Size:
9,583 sqft / 0.22 acres (approx)
Year Built:
2005
Schools
Elementary School:
Abston, Sandra B,Abston, Sandra B
Middle School:
Fertitta Frank & Victoria
High School:
Durango
Interior
Appliances
Built In Gas Oven, Double Oven, Disposal, Gas Range, Refrigerator
Bathrooms
2 Full Bathrooms, 1 Half Bathroom
Cooling
Central Air, Electric
Fireplaces Total
2
Flooring
Luxury Vinyl Plank
Heating
Central, Gas
Laundry Features
Cabinets, Gas Dryer Hookup, Main Level, Laundry Room, Sink
Exterior
Architectural Style
One Story
Association Amenities
Business Center, Clubhouse, Dog Park, Fitness Center, Golf Course, Gated, Indoor Pool, Barbecue, Pool, Pet Restrictions, Guard, Spa Hot Tub
Community
55+
Community Features
Pool
Exterior Features
Built In Barbecue, Barbecue, Courtyard, Patio, Private Yard, Sprinkler Irrigation
Parking Features
Attached, Epoxy Flooring, Garage, Golf Cart Garage, Private
Roof
Tile
Security Features
Gated Community
Financial
HOA Fee
$315
HOA Frequency
Monthly
HOA Name
Siena
Taxes
$5,924
Directions
Flamingo West to Town Center, turn left. First left at Siena Monte to Guard Gate. Show your license and RE
card. Straight to Fiore Bella, turn right. Right at Luna Magico. Home is on left before Atlantico.
Map
Contact Us
Mortgage Calculator
Similar Listings Nearby

10385 Luna Magico Avenue
Las Vegas, NV

