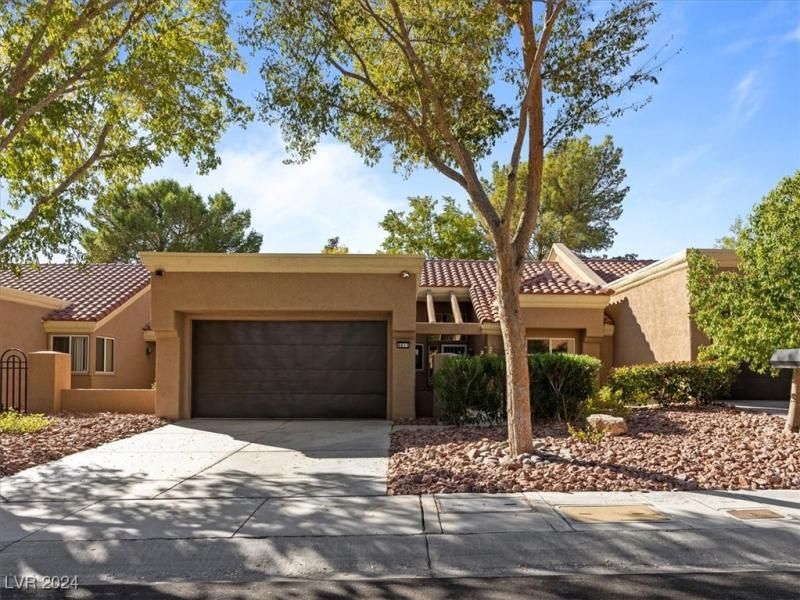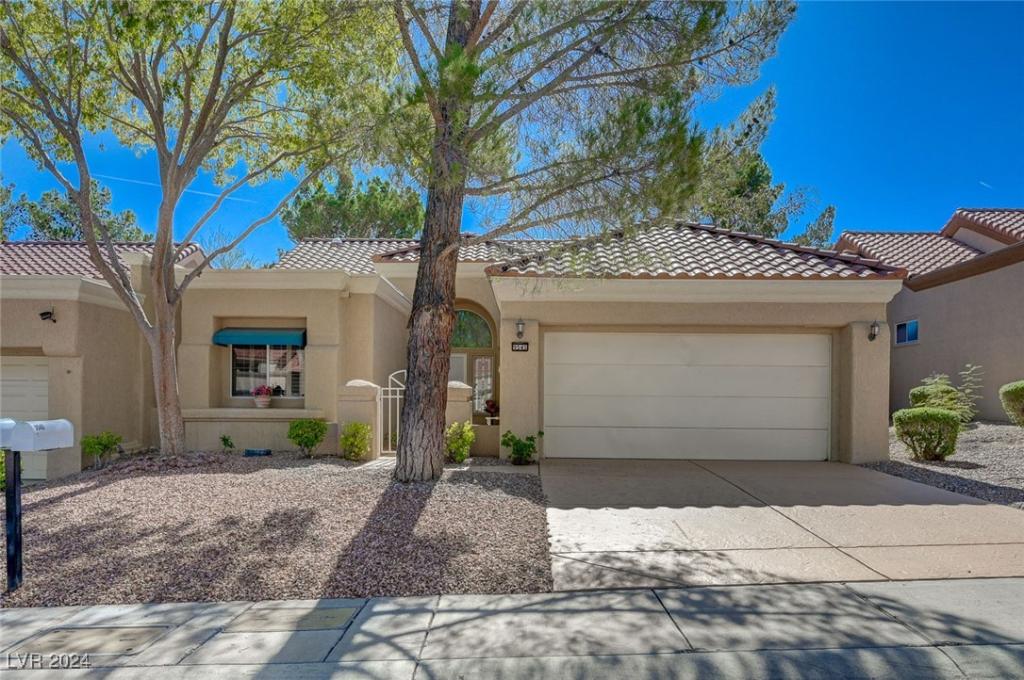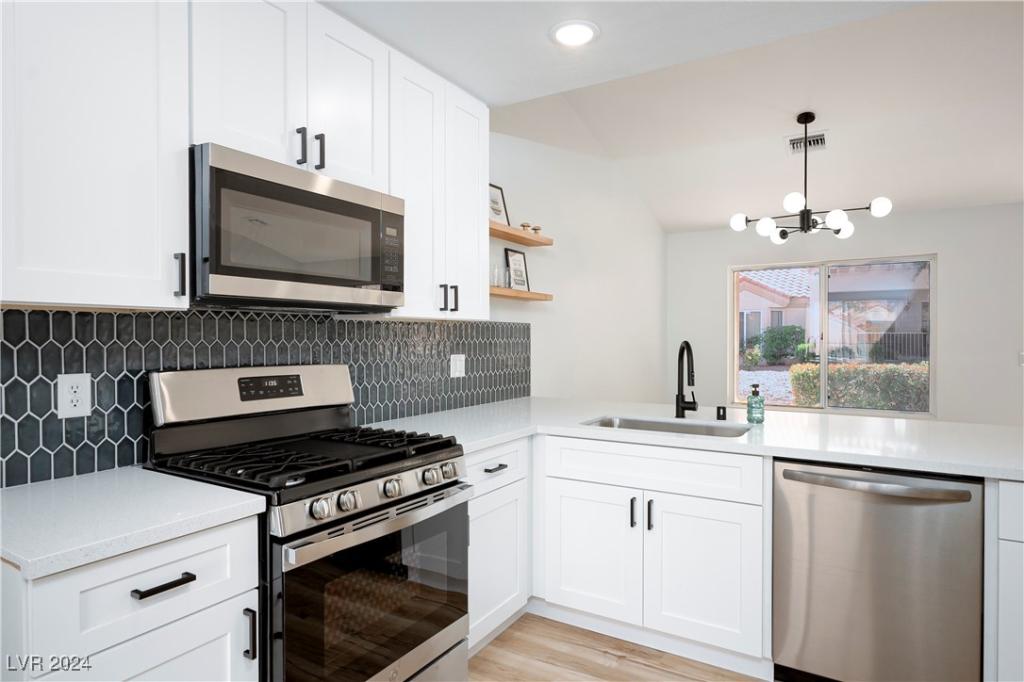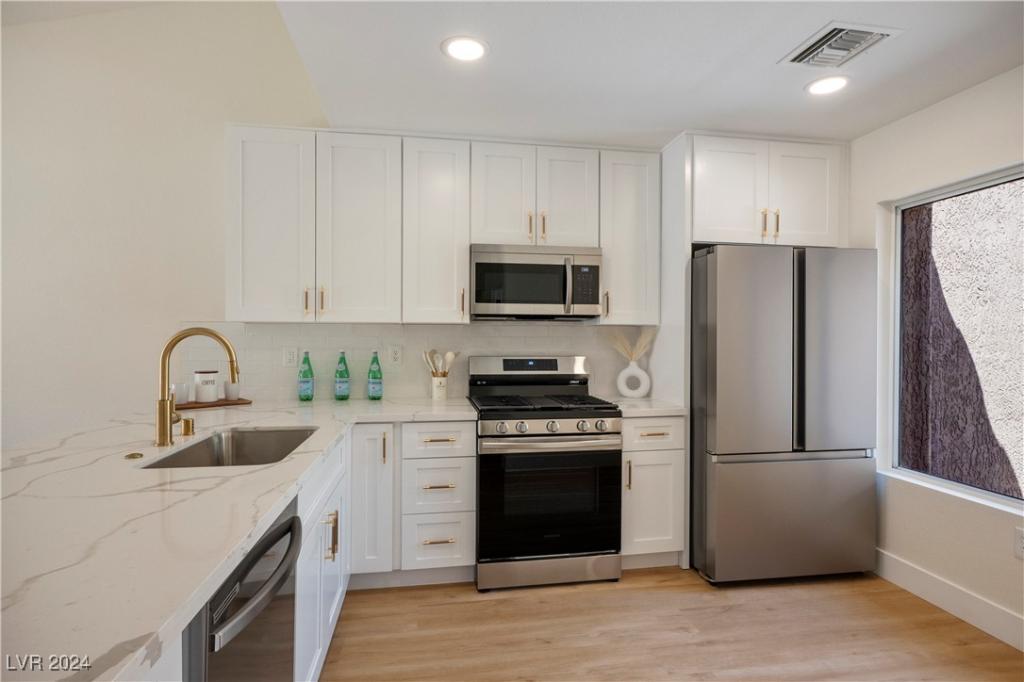New improved split bedroom model. 1.5 minute walk to the indoor pool Recreation complex. This property is fully completed with premium plank vinyl flooring through out the home. Vaulted ceilings in the Living, Dining and Primary bedrooms. Totally new bathrooms, cabinets, sinks, tile in the showers all the way to the ceiling. New toilets Light fixtures and hardware. Kitchen cabinets and counters with Quartz counter tops. New sink and faucets. Raised 6 panels doors through out the home including the door access to the garage. There are new can lights installed in the kitchen and recessed lighting is removed. The property has lawn rear yard maintained by the sub association.
Listing Provided Courtesy of Specialists Real Estate
Property Details
Price:
$378,000
MLS #:
2617732
Status:
Active
Beds:
2
Baths:
2
Address:
8613 Willowrich Drive 0
Type:
Townhouse
Subdivision:
Sun City Summerlin
City:
Las Vegas
Listed Date:
Sep 16, 2024
State:
NV
Finished Sq Ft:
1,182
Total Sq Ft:
1,182
ZIP:
89134
Lot Size:
2,614 sqft / 0.06 acres (approx)
Year Built:
1989
Schools
Elementary School:
Lummis, William,Lummis, William
Middle School:
Becker
High School:
Palo Verde
Interior
Appliances
Dryer, Disposal, Gas Range, Gas Water Heater, Refrigerator, Washer
Bathrooms
2 Three Quarter Bathrooms
Cooling
Central Air, Electric, Refrigerated
Flooring
Luxury Vinyl, Luxury Vinyl Plank
Heating
Central, Gas
Laundry Features
Gas Dryer Hookup, In Garage
Exterior
Architectural Style
One Story
Community
55+
Community Features
Pool
Exterior Features
Courtyard, Patio
Parking Features
Attached, Garage, Garage Door Opener, Inside Entrance, Private
Roof
Pitched, Tile
Financial
HOA Fee
$207
HOA Fee 2
$200
HOA Frequency
Monthly
HOA Includes
AssociationManagement,CommonAreas,Insurance,MaintenanceGrounds,RecreationFacilities,Security,Taxes
HOA Name
Sun City Summerlin
Taxes
$1,767
Directions
From Lake Mead go north on Del Webb around to Sungold then left to Willowrich then right to the third house on the right.
Map
Contact Us
Mortgage Calculator
Similar Listings Nearby
- 9545 Eagle Valley Drive
Las Vegas, NV$475,000
1.18 miles away
- 2632 Starfish Court
Las Vegas, NV$455,000
1.00 miles away
- 8537 Glenmount Drive
Las Vegas, NV$450,000
0.11 miles away
- 2545 Showcase Drive
Las Vegas, NV$444,987
0.38 miles away
- 9037 Faircrest Drive
Las Vegas, NV$409,500
0.62 miles away
- 2617 Desert Glen Drive
Las Vegas, NV$409,500
0.21 miles away
- 2740 Desert Crystal Drive 0
Las Vegas, NV$399,999
0.98 miles away
- 9305 January Drive
Las Vegas, NV$399,900
0.86 miles away
- 9621 Blue Bell Drive
Las Vegas, NV$399,500
1.28 miles away

8613 Willowrich Drive 0
Las Vegas, NV
LIGHTBOX-IMAGES






































































































































