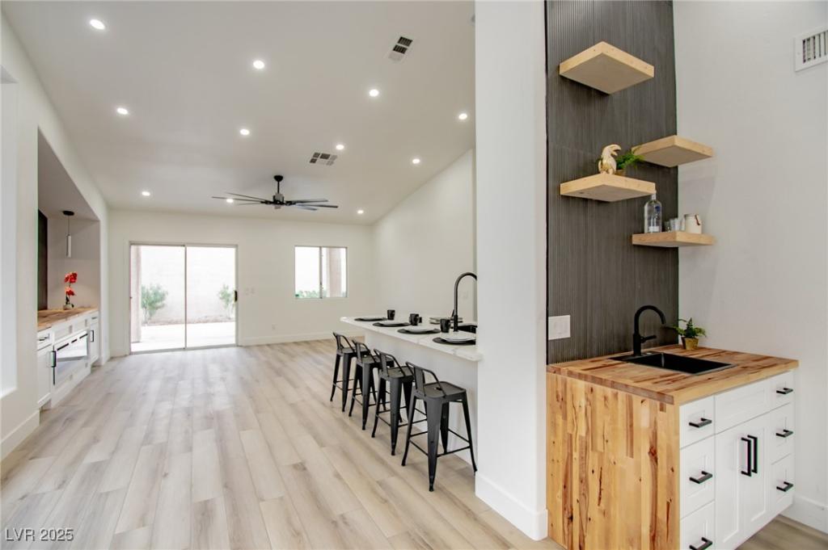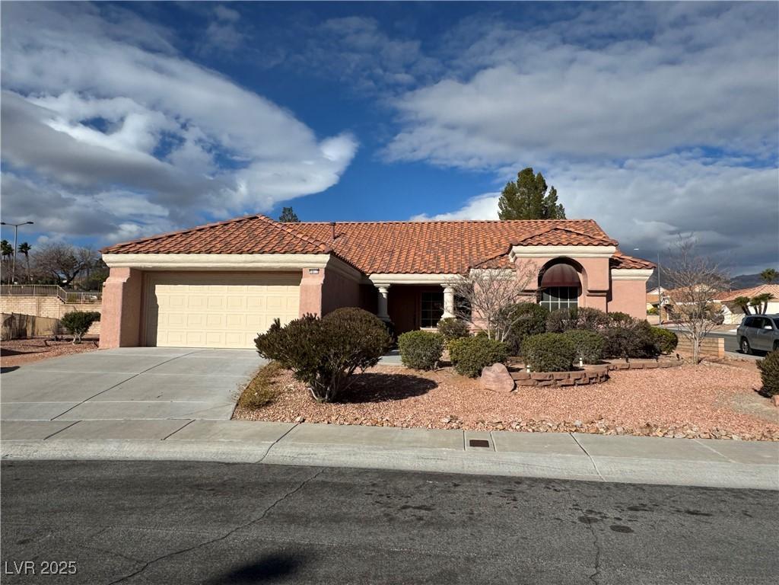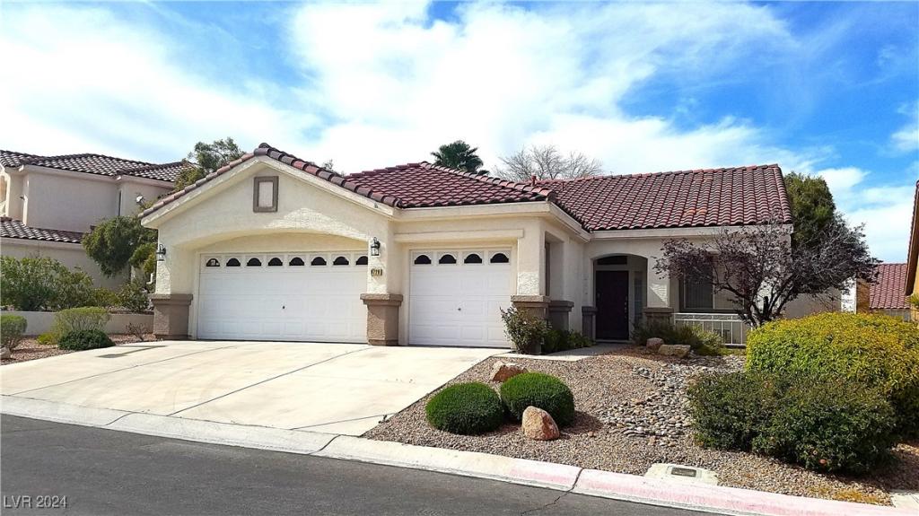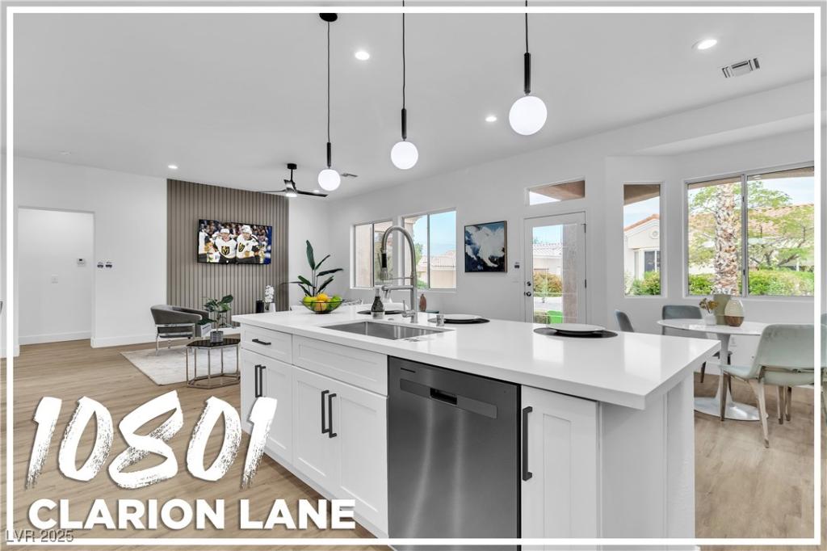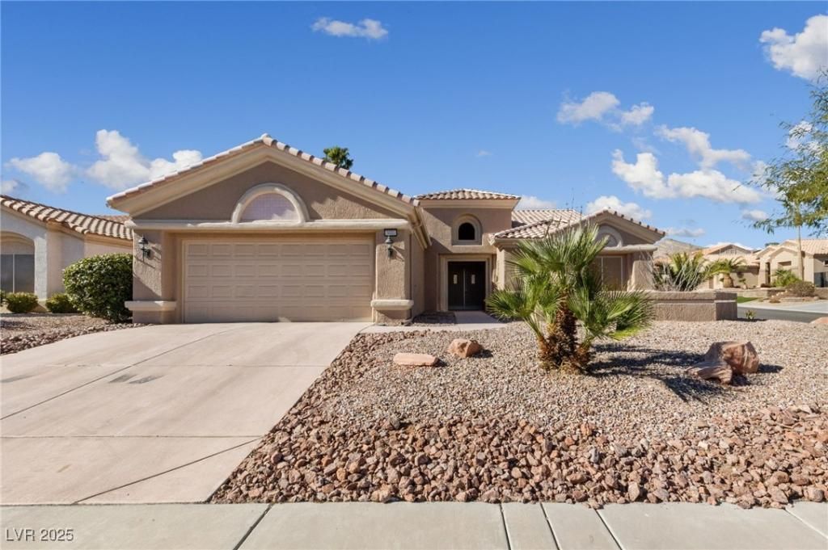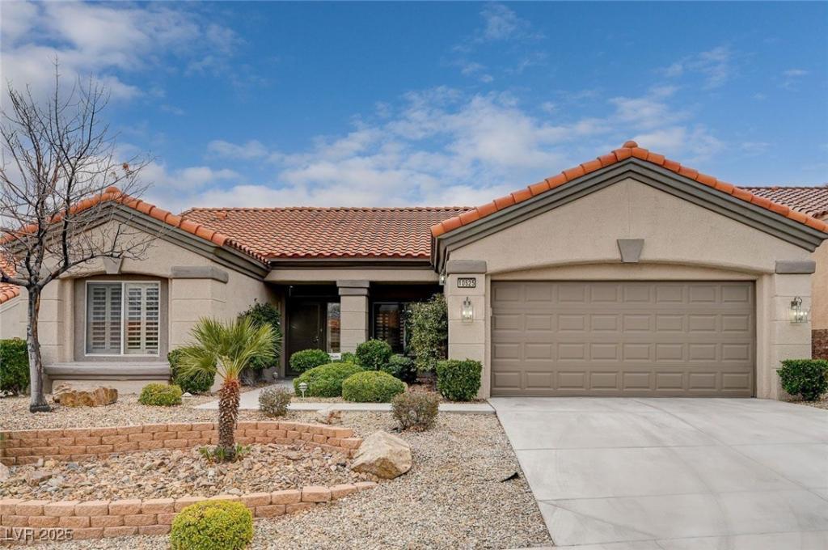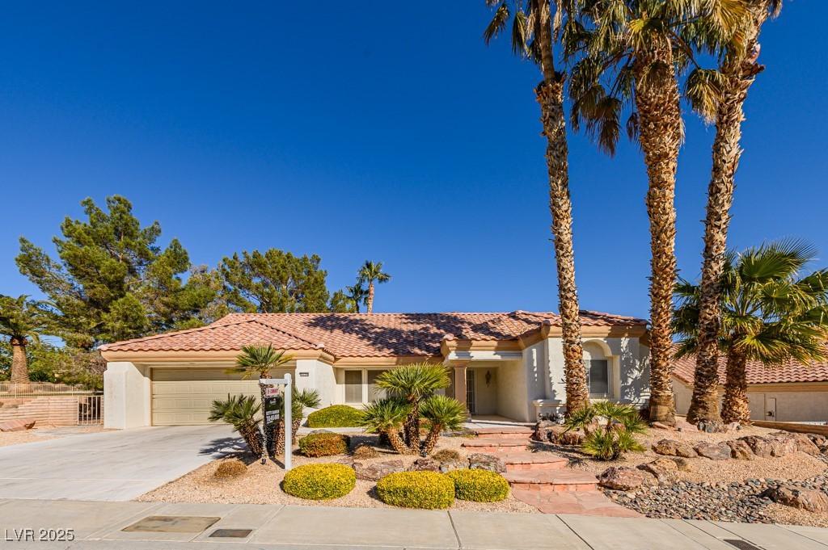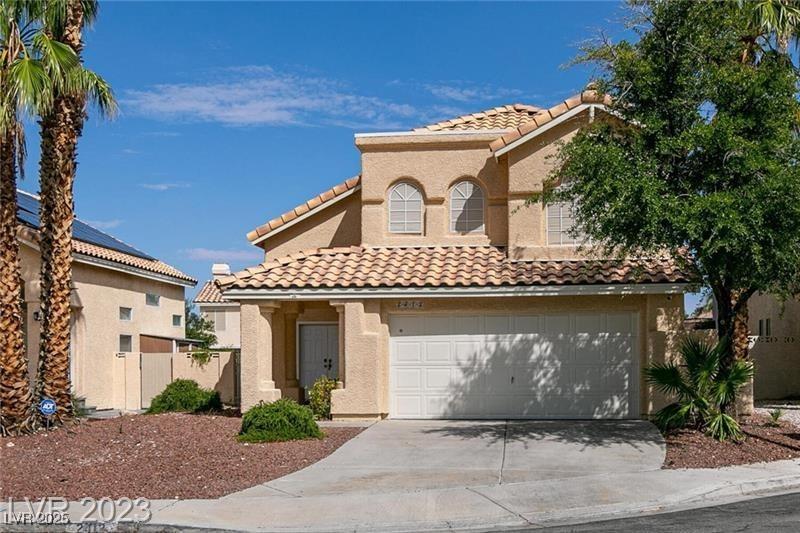Perfectly positioned expanded from 1,360 sqft to 1,570 sqft. Monarch model boasts 2 bedrooms each located on opposite sides of the home. A permitted 210 sq. ft. extension enhances the living space: a versatile area that could be the family room, dining room, or office located off the open-concept kitchen. The kitchen features white cabinets & appliances for a bright and atmosphere. The primary suite, situated on the west side, includes a spacious walk-in closet, while the second bedroom on the east side is next to a full bath. The low-maintenance backyard is ideal for relaxation, featuring a large covered pergola patio. Additional highlights include a newer HVAC system and water heater, ceiling fans throughout, and ample storage in the two-car garage. Enjoy a range of amenities, including 3 golf courses, 4 pools, gyms & various social and sports clubs Nearby Downtown Summerlin ‘s dining, entertainment, Golden Knights’ practice arena and the Las Vegas Ballpark for Triple-A baseball.
Listing Provided Courtesy of Home Realty Center
Property Details
Price:
$449,900
MLS #:
2625298
Status:
Active
Beds:
2
Baths:
2
Address:
10509 Cogswell Avenue
Type:
Single Family
Subtype:
SingleFamilyResidence
Subdivision:
Sun City Summerlin
City:
Las Vegas
Listed Date:
Oct 17, 2024
State:
NV
Finished Sq Ft:
1,360
Total Sq Ft:
1,360
ZIP:
89134
Lot Size:
6,098 sqft / 0.14 acres (approx)
Year Built:
1997
Schools
Elementary School:
Lummis, William,Lummis, William
Middle School:
Becker
High School:
Palo Verde
Interior
Appliances
Dryer, Dishwasher, Electric Range, Disposal, Gas Water Heater, Microwave, Refrigerator, Washer
Bathrooms
2 Full Bathrooms
Cooling
Central Air, Electric
Flooring
Carpet, Tile
Heating
Central, Gas
Laundry Features
Gas Dryer Hookup, In Garage
Exterior
Architectural Style
One Story
Community
55+
Community Features
Pool
Construction Materials
Block, Stucco
Exterior Features
Porch, Patio, Private Yard, Sprinkler Irrigation
Parking Features
Attached, Finished Garage, Garage, Golf Cart Garage, Garage Door Opener, Inside Entrance, Private, Shelves
Roof
Pitched, Tile
Financial
HOA Fee
$208
HOA Frequency
Monthly
HOA Includes
AssociationManagement,Clubhouse,CommonAreas,MaintenanceGrounds,RecreationFacilities,ReserveFund,Security,Taxes
HOA Name
Sun City Summerlin
Taxes
$2,335
Directions
W Lake Mead Blvd & N Rampart Blvd. West on Lake Mead Blvd, left on Hallston St., right on Cogswell Ave, to property located on the left.
Map
Contact Us
Mortgage Calculator
Similar Listings Nearby
- 2345 Hot Brook Point Street
Las Vegas, NV$580,000
0.65 miles away
- 9741 Panorama Cliff Drive
Las Vegas, NV$579,950
1.03 miles away
- 9817 Kernville Drive
Las Vegas, NV$579,500
1.04 miles away
- 9728 Echo Hills Drive
Las Vegas, NV$575,000
1.04 miles away
- 10801 Clarion Lane
Las Vegas, NV$574,490
0.44 miles away
- 3033 Bonnie Rock Drive
Las Vegas, NV$569,900
1.46 miles away
- 10525 Findlay Avenue
Las Vegas, NV$565,000
0.07 miles away
- 9524 Quail Ridge Drive
Las Vegas, NV$559,900
1.80 miles away
- 2412 Twin Flower Circle
Las Vegas, NV$555,000
1.75 miles away

10509 Cogswell Avenue
Las Vegas, NV
LIGHTBOX-IMAGES


