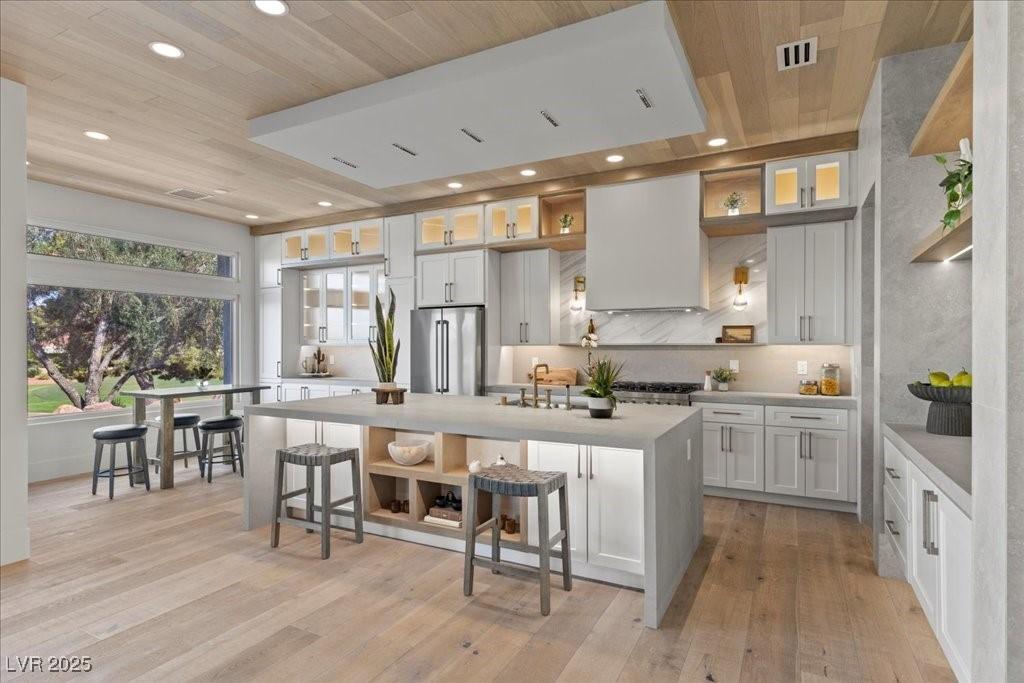RARE 4 BR, Sun City Summerlin on Golf Course & Pond-side, by Paragon Creation, the top provider of premium renovated homes in LV. The company has built its reputation on the quality of its design, materials & workmanship. Experience layered accent lighting, cozy spaces defined by custom carpentry & elegant indoor/outdoor living via multiple Panoramic doors. The roomy 2,933 SF interior features wood-beam ceilings & designer accents that add texture & depth to the living space. Chef’s kitchen w extra-large island & walk-in pantry offers both style & function for culinary enthusiasts. The primary suite w accent walls, beautiful lighting, fireplace, & spa-like bathroom provides a relaxing retreat. With spacious bedrooms, 3 full luxurious bathrooms, an oversized 2-car garage w golfcart space… this exceptional home features contemporary upgrades & lovely views. Don’t miss this opportunity to own an extraordinary property in one of Las Vegas’ most desirable 55+ communities.
Property Details
Price:
$1,565,000
MLS #:
2698194
Status:
Active
Beds:
4
Baths:
3
Type:
Single Family
Subtype:
SingleFamilyResidence
Subdivision:
Sun City Las Vegas
Listed Date:
Jul 3, 2025
Finished Sq Ft:
2,933
Total Sq Ft:
2,933
Lot Size:
7,405 sqft / 0.17 acres (approx)
Year Built:
1994
Schools
Elementary School:
Lummis, William,Lummis, William
Middle School:
Becker
High School:
Palo Verde
Interior
Appliances
Disposal, Gas Range, Microwave, Refrigerator
Bathrooms
1 Full Bathroom, 2 Three Quarter Bathrooms
Cooling
Central Air, Electric
Fireplaces Total
3
Flooring
Carpet, Hardwood, Tile
Heating
Central, Gas
Laundry Features
Cabinets, Gas Dryer Hookup, Main Level, Laundry Room, Sink
Exterior
Architectural Style
One Story
Association Amenities
Clubhouse, Golf Course, Jogging Path, Pickleball, Pool, Recreation Room, Tennis Courts
Community
55+
Community Features
Pool
Exterior Features
Patio, Private Yard, Sprinkler Irrigation
Parking Features
Attached, Garage, Golf Cart Garage, Garage Door Opener, Inside Entrance, Private
Roof
Tile
Financial
HOA Fee
$207
HOA Frequency
Monthly
HOA Includes
AssociationManagement,RecreationFacilities,Security
HOA Name
Sun City Master
Taxes
$4,606
Directions
From Rampart-W on Lake Mead Blvd, Right on Del Webb Blvd, Left on Sun City Blvd, Right on Lotus Hill, Right on Pikedale, Left on Hawksdale
Map
Contact Us
Mortgage Calculator
Similar Listings Nearby

3012 Hawksdale Drive
Las Vegas, NV

