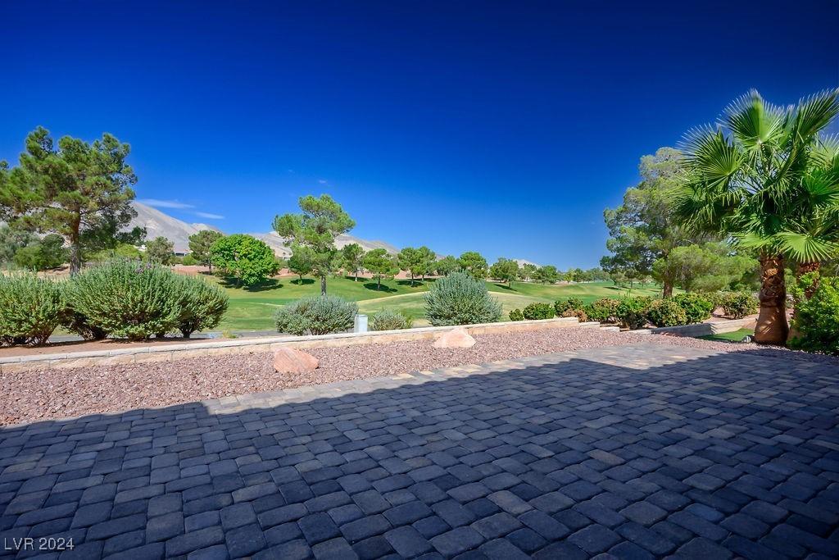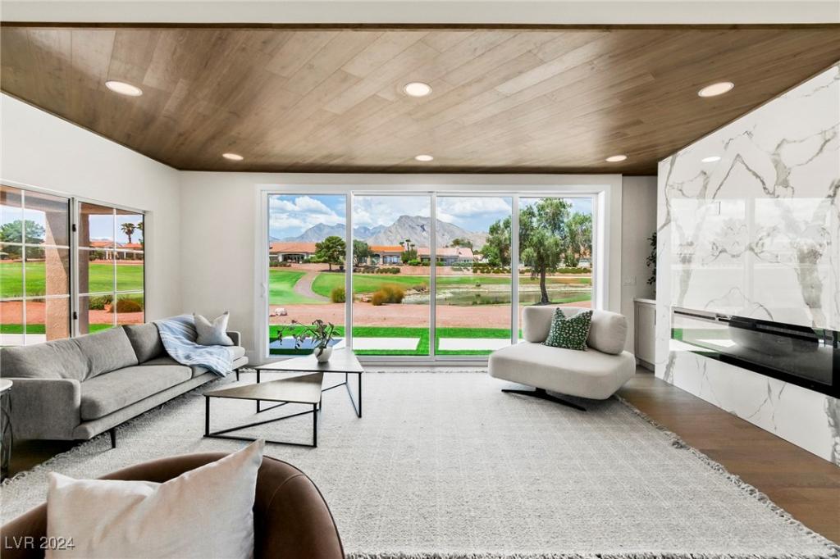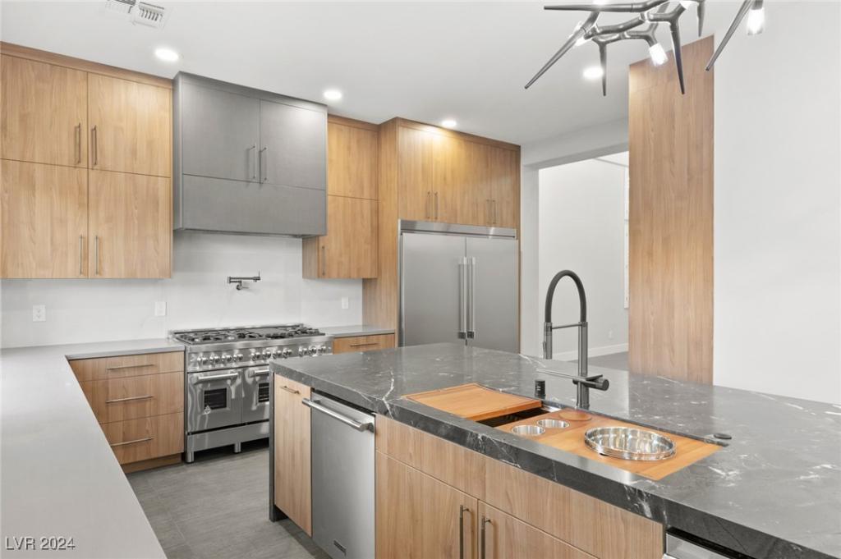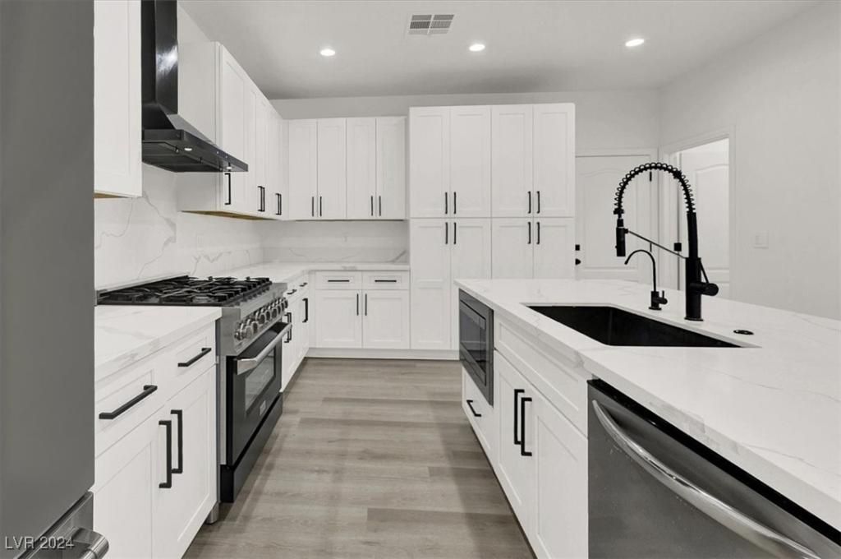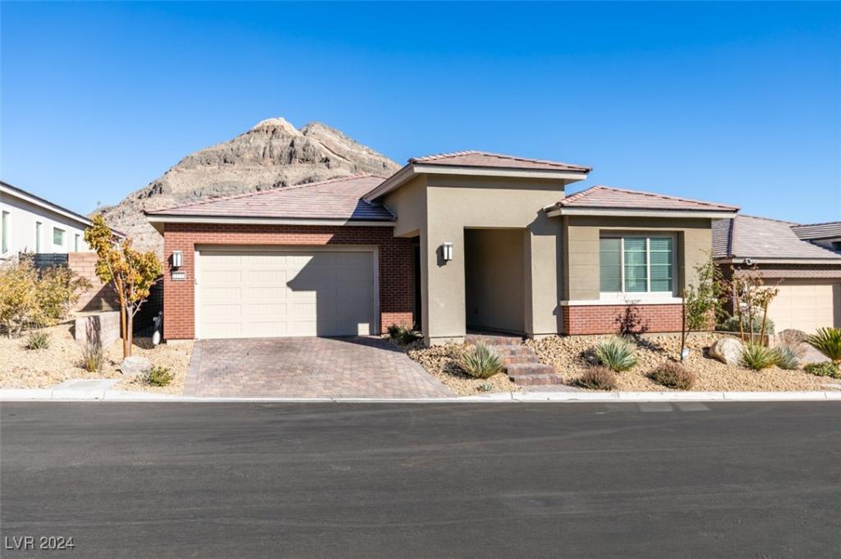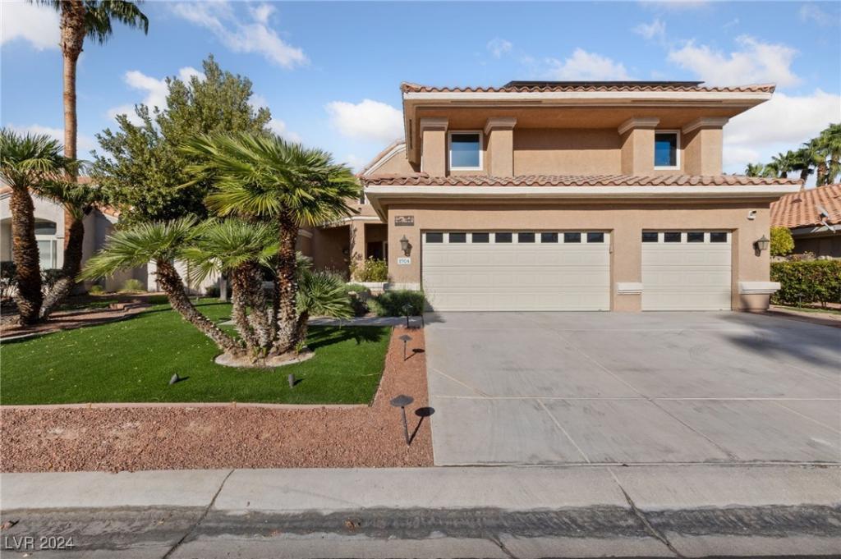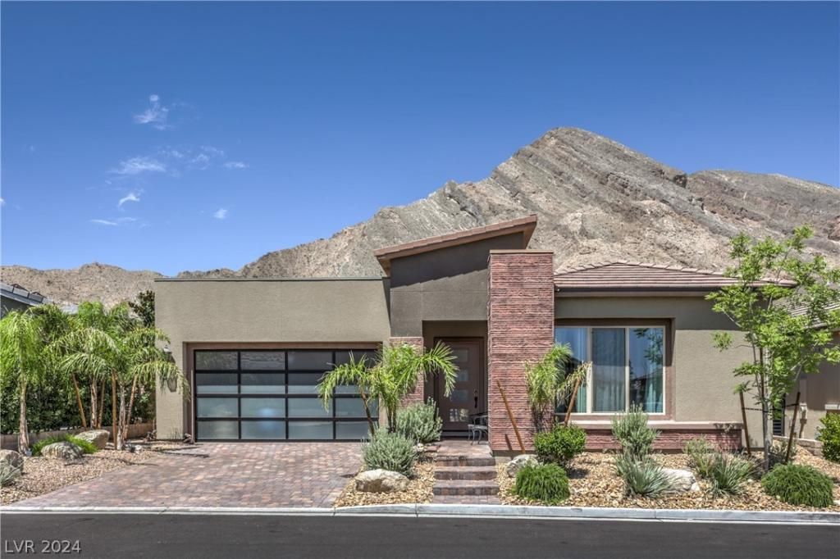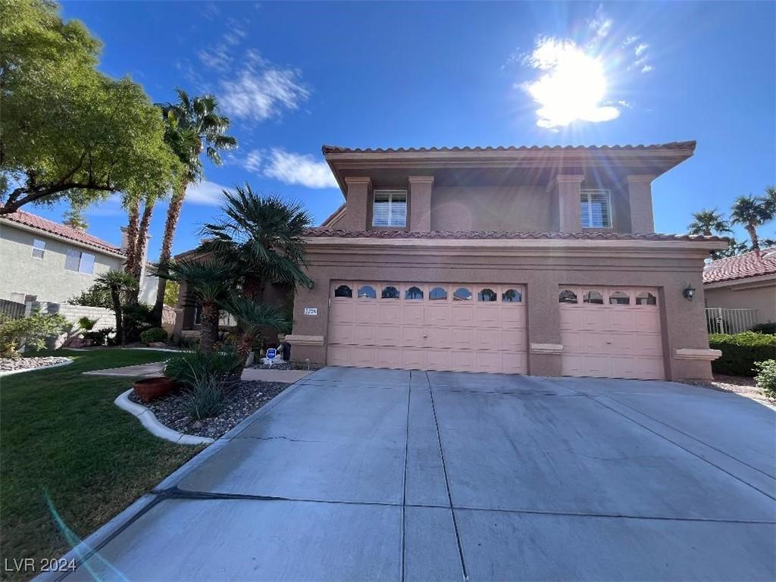Elegant 3-bedroom, 2.5-bathroom Aristocrat model home, spanning 2,819 sq. ft. This property boasts a full 3-car garage and is perfectly situated on a prime lot, offering breathtaking views of the 1st and 17th holes of Highland Falls Golf Course. Exceptional curb appeal, featuring a paver driveway, walkway and multiple surfaces. Meticulous renovations & significant upgrades, including a dual-zone Trane HVAC system, new roof with skylights & retractable awnings across the back. Primary en-suite includes fireplace, spacious walk-in closet, and a luxurious bathroom with shower & jetted tub. Additionally, there’s a dual master en-suite with a full bath and two closets. The expansive open-concept living area, which includes the living, dining, and great rooms, is filled with impressive features that truly elevate this remarkable home. Enjoy a range of amenities: 3 golf courses, 4 pools, gyms & various social & sports clubs. Nearby Downtown Summerlin’s entertainment and shopping district.
Listing Provided Courtesy of Home Realty Center
Property Details
Price:
$1,049,900
MLS #:
2619456
Status:
Active
Beds:
3
Baths:
3
Address:
2625 Spalding Drive
Type:
Single Family
Subtype:
SingleFamilyResidence
Subdivision:
Sun City Las Vegas
City:
Las Vegas
Listed Date:
Sep 26, 2024
State:
NV
Finished Sq Ft:
2,819
Total Sq Ft:
2,819
ZIP:
89134
Lot Size:
7,841 sqft / 0.18 acres (approx)
Year Built:
1997
Schools
Elementary School:
Lummis, William,Lummis, William
Middle School:
Becker
High School:
Palo Verde
Interior
Appliances
Built In Gas Oven, Double Oven, Dryer, Dishwasher, Gas Cooktop, Disposal, Gas Water Heater, Microwave, Refrigerator, Washer
Bathrooms
2 Full Bathrooms, 1 Half Bathroom
Cooling
Central Air, Electric
Fireplaces Total
1
Flooring
Luxury Vinyl, Luxury Vinyl Plank
Heating
Central, Gas
Laundry Features
Cabinets, Gas Dryer Hookup, Laundry Room, Sink
Exterior
Architectural Style
One Story
Community
55+
Community Features
Pool
Construction Materials
Block, Stucco
Exterior Features
Courtyard, Handicap Accessible, Porch, Patio, Private Yard, Sprinkler Irrigation
Parking Features
Attached, Finished Garage, Garage, Golf Cart Garage, Garage Door Opener, Inside Entrance, Private, Shelves
Roof
Pitched, Tile
Financial
HOA Fee
$208
HOA Frequency
Monthly
HOA Includes
AssociationManagement,Clubhouse,CommonAreas,MaintenanceGrounds,RecreationFacilities,ReserveFund,Security,Taxes
HOA Name
Sun City Summerlin
Taxes
$3,836
Directions
West on West Lake Mead Blvd, North on Sun City Blvd, right on Button Willow, left on High Range, left on Hunter Springs, right on Spalding to property on the left.
Map
Contact Us
Mortgage Calculator
Similar Listings Nearby
- 2937 Billy Casper Drive
Las Vegas, NV$1,345,000
0.91 miles away
- 2236 TIMBER ROSE Drive
Las Vegas, NV$1,299,000
0.81 miles away
- 2008 Arbor Forest Street
Las Vegas, NV$1,225,000
0.87 miles away
- 11130 Red Yucca Drive
Las Vegas, NV$1,210,000
1.34 miles away
- 2230 Pigeon Hawk Street
Las Vegas, NV$1,185,000
1.67 miles away
- 8904 Saint Pierre Drive
Las Vegas, NV$1,100,000
1.73 miles away
- 11185 Black Fire Opal Drive
Las Vegas, NV$1,050,000
1.39 miles away
- 2208 Fiero Drive
Las Vegas, NV$1,049,999
1.77 miles away

2625 Spalding Drive
Las Vegas, NV
LIGHTBOX-IMAGES
