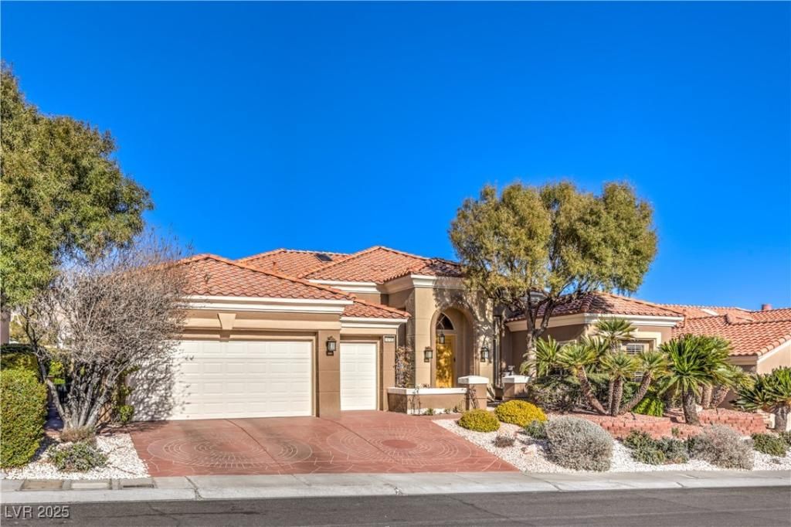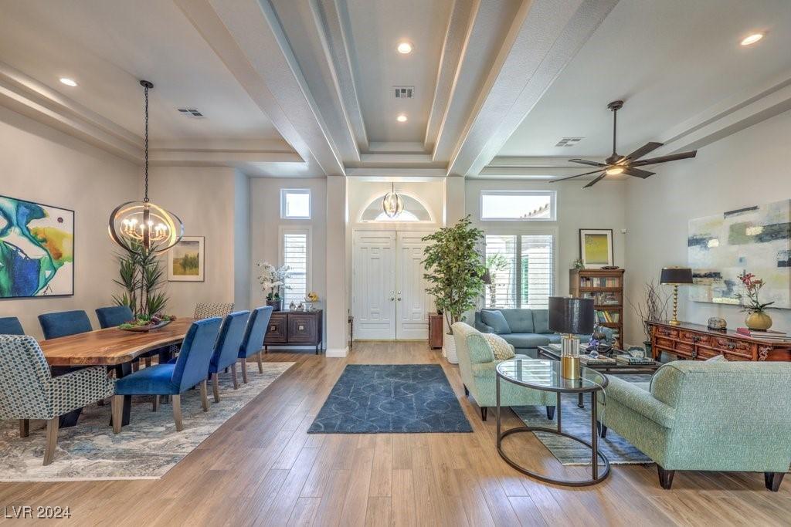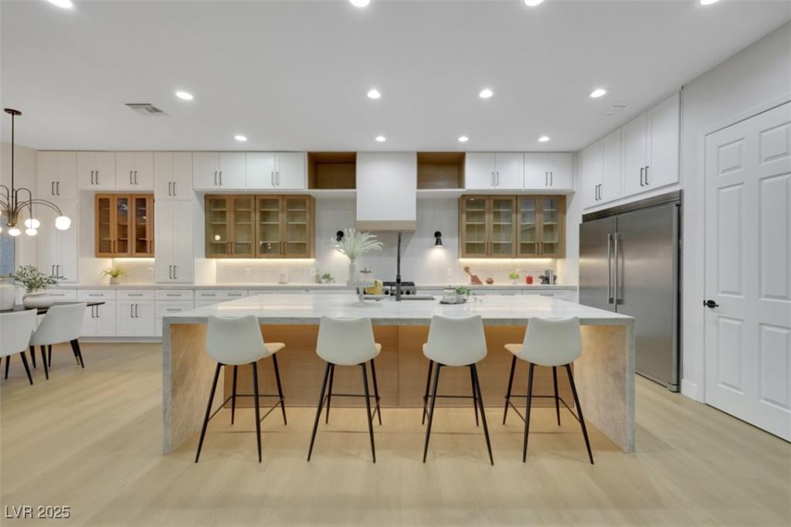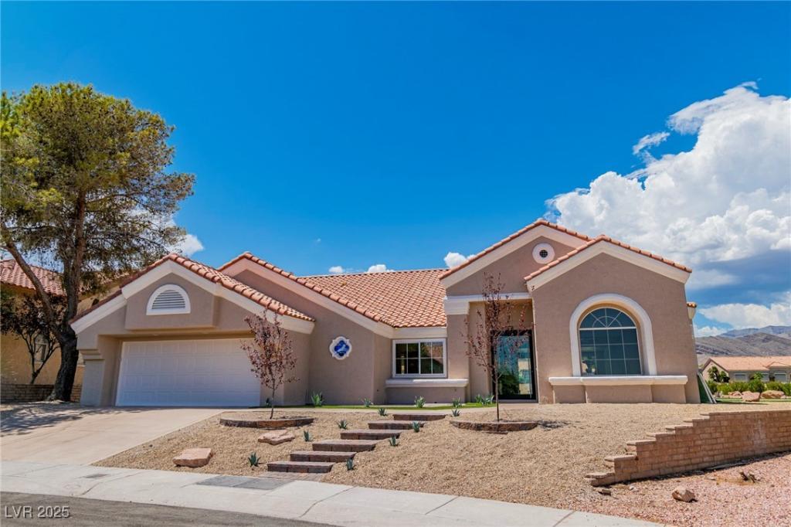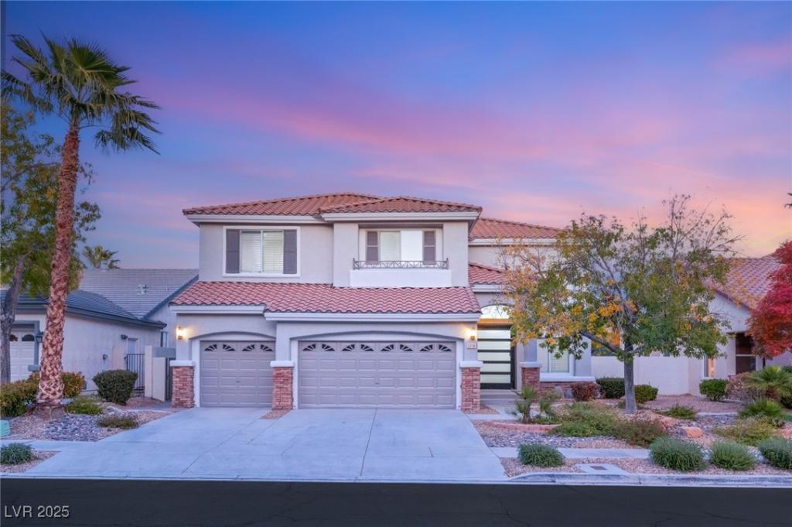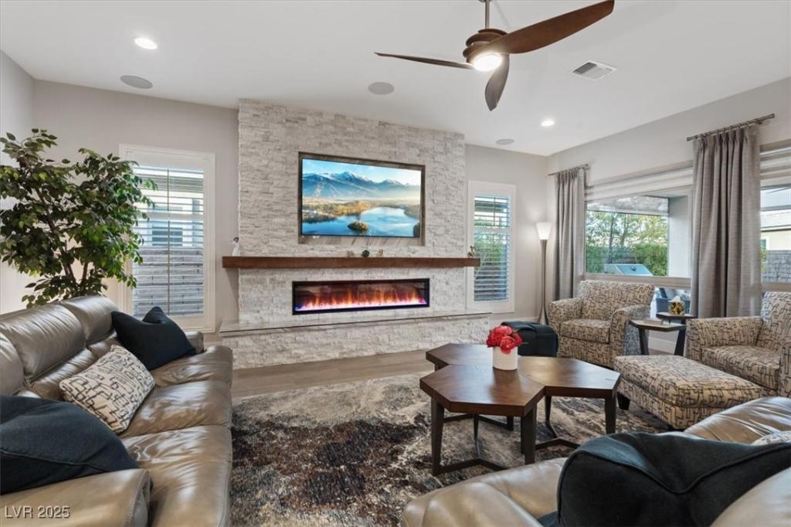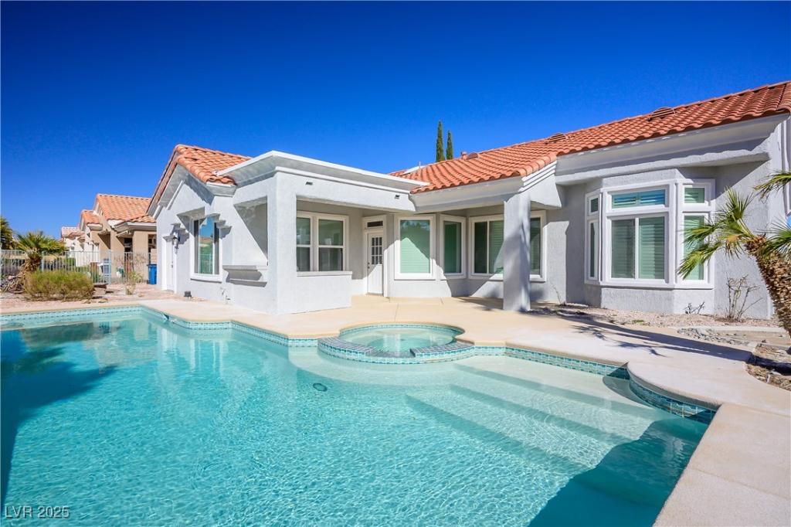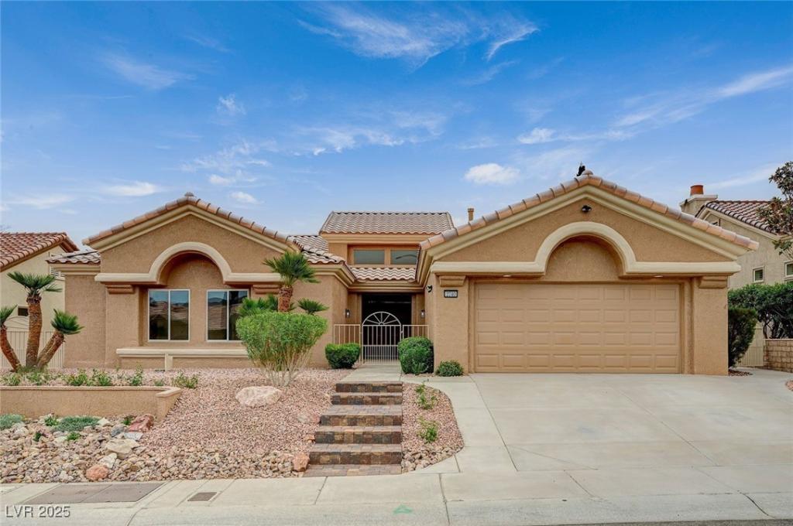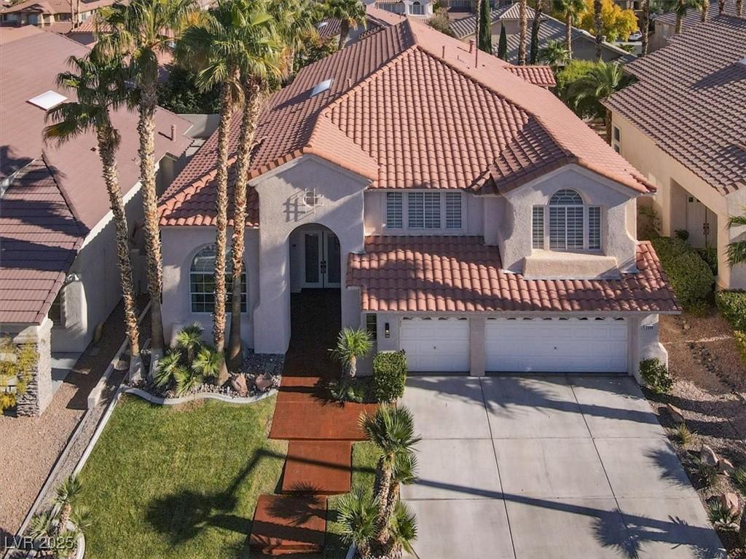Stunning, Well-Appointed Home with Golf Course Views
Nestled just off the golf course, this beautifully upgraded home offers breathtaking views and an exceptional floor plan. The gourmet kitchen is a chef’s dream, featuring a spacious island, double oven, built-in wine fridge, and extended counter space that flows seamlessly into the gorgeous backyard. Enjoy outdoor living with a full-length patio, elegant French doors, stamped concrete, and a partially fenced yard.
This thoughtfully designed layout includes two master suites and a den. The primary master suite boasts a charming fireplace and french doors while the second master opens directly to the backyard. Both suites have custom walk-in showers with luxurious upgrades.
Additional highlights include coffered ceilings, skylights, and ample storage throughout. The garage offers a workshop area, extensive shelving, and overhead racks.
Furniture and artwork are available for sale—don’t miss this incredible opportunity!
Nestled just off the golf course, this beautifully upgraded home offers breathtaking views and an exceptional floor plan. The gourmet kitchen is a chef’s dream, featuring a spacious island, double oven, built-in wine fridge, and extended counter space that flows seamlessly into the gorgeous backyard. Enjoy outdoor living with a full-length patio, elegant French doors, stamped concrete, and a partially fenced yard.
This thoughtfully designed layout includes two master suites and a den. The primary master suite boasts a charming fireplace and french doors while the second master opens directly to the backyard. Both suites have custom walk-in showers with luxurious upgrades.
Additional highlights include coffered ceilings, skylights, and ample storage throughout. The garage offers a workshop area, extensive shelving, and overhead racks.
Furniture and artwork are available for sale—don’t miss this incredible opportunity!
Listing Provided Courtesy of BHHS Nevada Properties
Property Details
Price:
$1,150,000
MLS #:
2656055
Status:
Active
Beds:
2
Baths:
3
Address:
10700 Back Plains Drive
Type:
Single Family
Subtype:
SingleFamilyResidence
Subdivision:
Sun City Las Vegas
City:
Las Vegas
Listed Date:
Feb 13, 2025
State:
NV
Finished Sq Ft:
2,819
Total Sq Ft:
2,819
ZIP:
89134
Lot Size:
7,841 sqft / 0.18 acres (approx)
Year Built:
1997
Schools
Elementary School:
Lummis, William,Lummis, William
Middle School:
Becker
High School:
Palo Verde
Interior
Appliances
Dryer, Gas Cooktop, Disposal, Refrigerator, Water Softener Owned, Wine Refrigerator, Washer
Bathrooms
1 Full Bathroom, 1 Three Quarter Bathroom, 1 Half Bathroom
Cooling
Central Air, Electric
Fireplaces Total
1
Flooring
Carpet, Laminate, Tile
Heating
Central, Gas
Laundry Features
Electric Dryer Hookup, Gas Dryer Hookup, Main Level, Laundry Room
Exterior
Architectural Style
One Story
Association Amenities
Clubhouse, Fitness Center, Golf Course, Pool
Community
55+
Community Features
Pool
Exterior Features
Porch, Patio
Parking Features
Attached, Garage, Garage Door Opener, Inside Entrance, Open, Shelves, Workshop In Garage
Roof
Tile
Financial
HOA Fee
$207
HOA Frequency
Monthly
HOA Includes
None
HOA Name
702-966-1401
Taxes
$5,059
Directions
From Lake Mead and 215 freeway, north on Thomas Ryan, west on Shoalhaven Dr, and follow around to Back Plains
Map
Contact Us
Mortgage Calculator
Similar Listings Nearby
- 10537 Shoalhaven Drive
Las Vegas, NV$1,475,000
0.33 miles away
- 2621 Spalding Drive
Las Vegas, NV$1,399,999
0.64 miles away
- 2937 Billy Casper Drive
Las Vegas, NV$1,345,000
1.46 miles away
- 2236 TIMBER ROSE Drive
Las Vegas, NV$1,299,000
1.35 miles away
- 3018 Fall Solstice Court
Las Vegas, NV$1,293,600
0.62 miles away
- 2265 Lauren Drive
Las Vegas, NV$1,200,000
0.85 miles away
- 2740 High Range Drive
Las Vegas, NV$1,174,000
1.02 miles away
- 2008 Arbor Forest Street
Las Vegas, NV$1,149,999
1.29 miles away

10700 Back Plains Drive
Las Vegas, NV
LIGHTBOX-IMAGES
