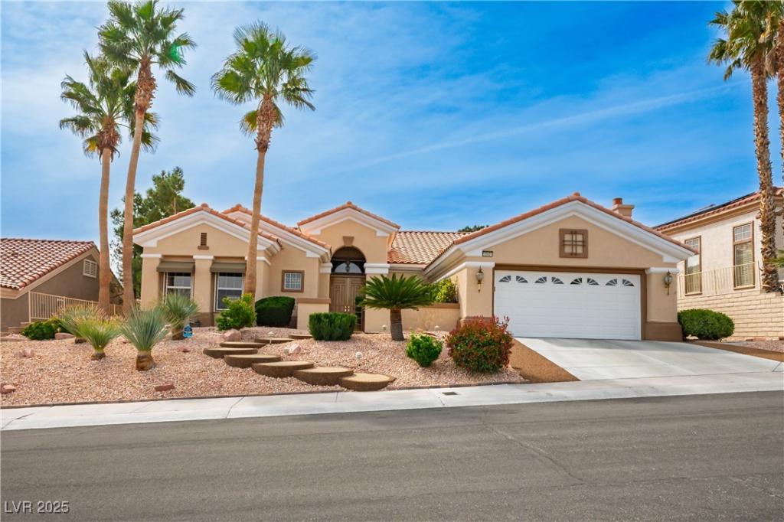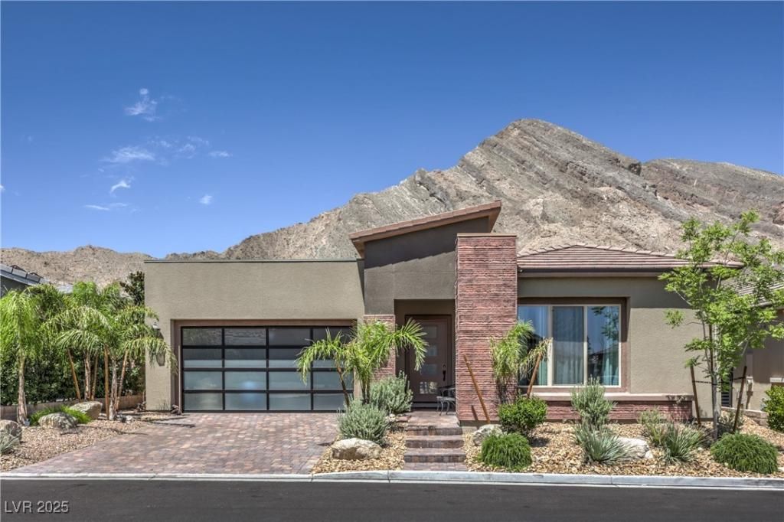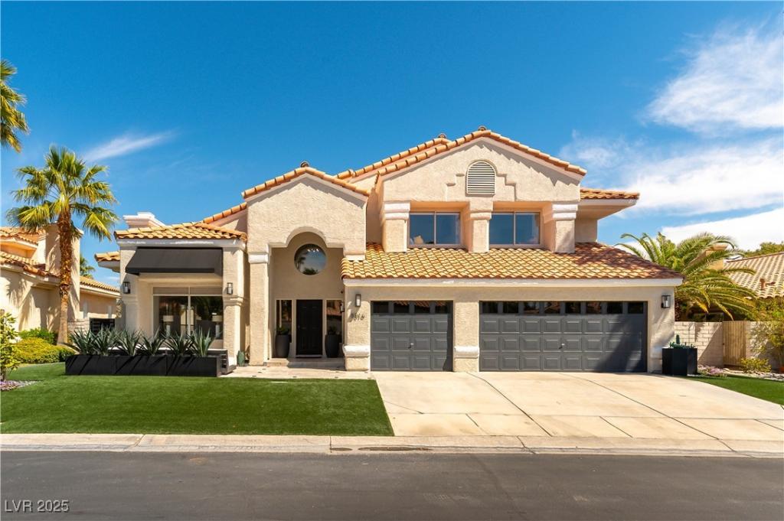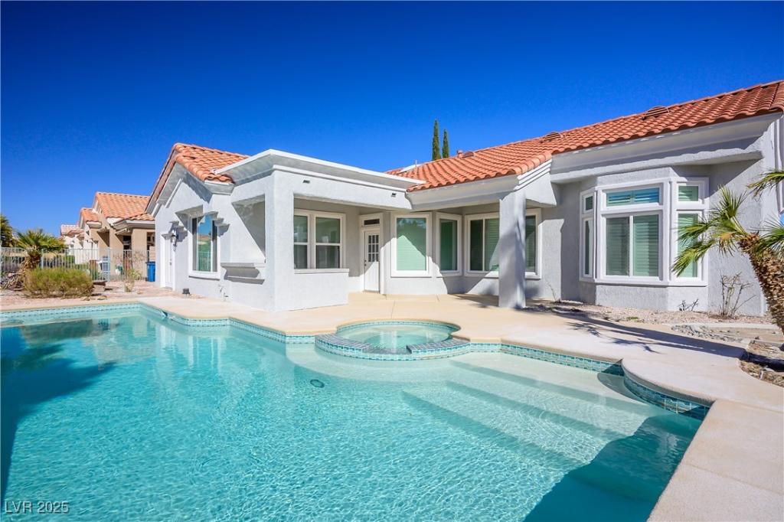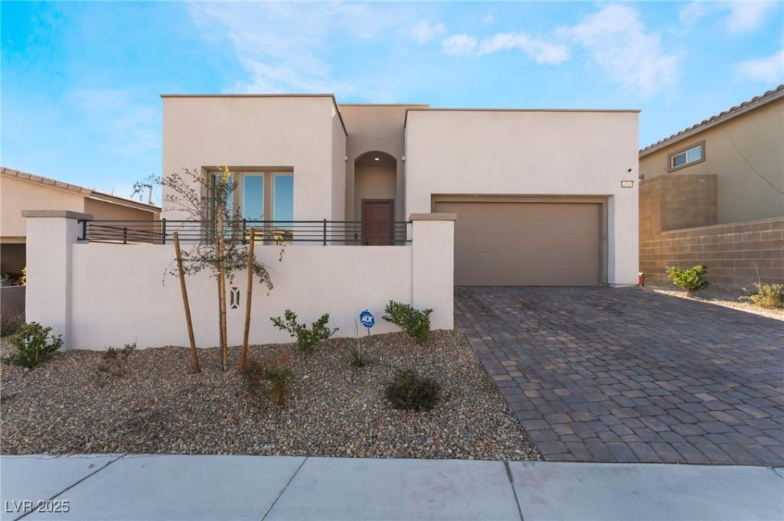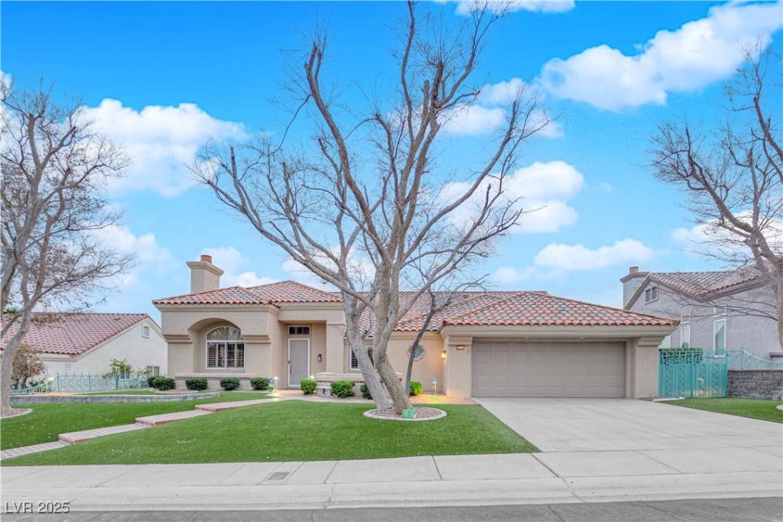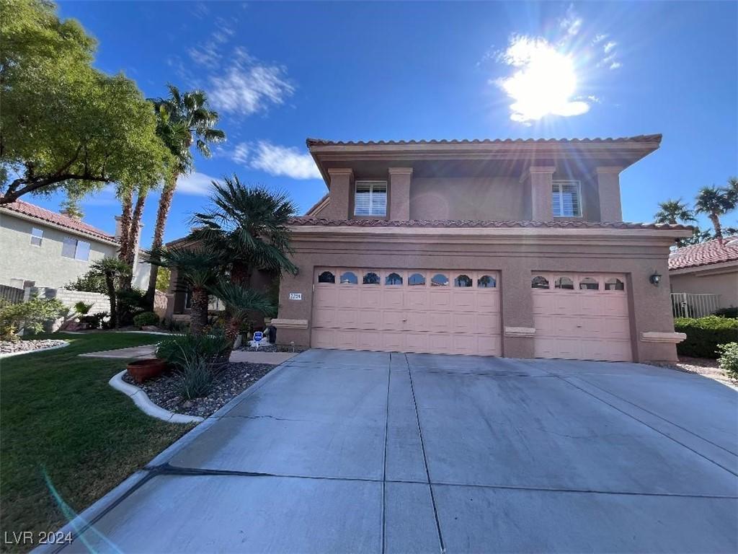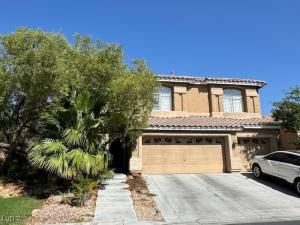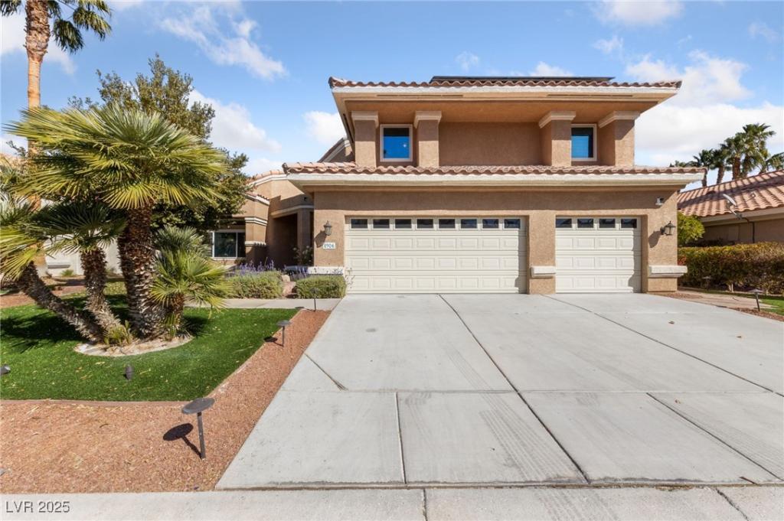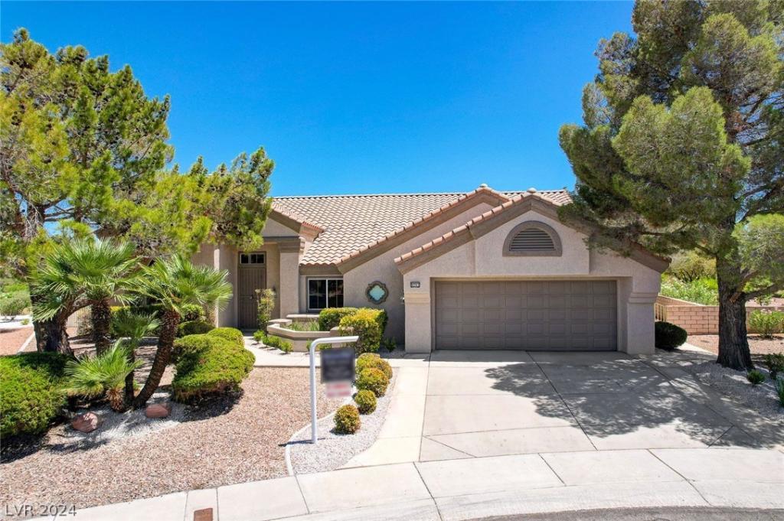This stunning golf course view home features 3 bedrooms, 3 bathrooms, an island kitchen, solar panels & car charging system, When you first walk up to this home you are greeting by a generous gated pebblestone courtyard with a double door entry. As you enter your eyes will immediately be drawn to the beautiful golf course views from the formal living areas. Your open island kitchen comes with built in appliances, pull out drawers, water filtration system & coffered ceiling. The family room opens up to the kitchen & comes complete w/gas fireplace & built in entertainment center. The sequestered owners suite comes w/bay windows overlooking the golf course views, coffered ceilings, dual sink vanity, make up station, a large custom walk in closet, a jetted bathtub & walk in shower, The 2nd junior suite also comes w/full bath. Other features include tankless water heater, R/O system & garage storage. Relax & enjoy the golf course & mountain views year round from under your covered patio.
Listing Provided Courtesy of Signature Real Estate Group
Property Details
Price:
$874,900
MLS #:
2666561
Status:
Pending
Beds:
3
Baths:
3
Address:
10421 Shoalhaven Drive
Type:
Single Family
Subtype:
SingleFamilyResidence
Subdivision:
Sun City Las Vegas
City:
Las Vegas
Listed Date:
Mar 21, 2025
State:
NV
Finished Sq Ft:
2,334
Total Sq Ft:
2,334
ZIP:
89134
Lot Size:
7,841 sqft / 0.18 acres (approx)
Year Built:
1997
Schools
Elementary School:
Lummis, William,Lummis, William
Middle School:
Becker
High School:
Palo Verde
Interior
Appliances
Built In Electric Oven, Dryer, Dishwasher, Gas Cooktop, Disposal, Microwave, Refrigerator, Water Softener Owned, Tankless Water Heater, Water Purifier, Washer
Bathrooms
3 Full Bathrooms
Cooling
Central Air, Electric, Two Units
Fireplaces Total
1
Flooring
Carpet, Ceramic Tile, Luxury Vinyl, Luxury Vinyl Plank
Heating
Central, Gas, Multiple Heating Units
Laundry Features
Cabinets, Electric Dryer Hookup, Gas Dryer Hookup, Laundry Room, Sink
Exterior
Architectural Style
One Story
Association Amenities
Clubhouse, Fitness Center, Golf Course, Indoor Pool, Pickleball, Pool, Recreation Room, Spa Hot Tub, Security, Tennis Courts, Media Room
Community
55+
Community Features
Pool
Construction Materials
Frame, Stucco
Exterior Features
Burglar Bar, Courtyard, Patio, Private Yard, Storm Security Shutters, Sprinkler Irrigation
Parking Features
Attached, Garage, Garage Door Opener, Inside Entrance, Open, Private, Shelves
Roof
Tile
Security Features
Security System Leased
Financial
HOA Fee
$208
HOA Frequency
Monthly
HOA Includes
AssociationManagement,Clubhouse,ReserveFund,Security
HOA Name
Sun City Summerlin
Taxes
$4,420
Directions
From Lake Mead Blvd Head North On Sun City Blvd Then Turn Left Onto Shoalhaven Dr, Home Will Be On The Left.
Map
Contact Us
Mortgage Calculator
Similar Listings Nearby
- 11185 Black Fire Opal Drive
Las Vegas, NV$1,110,000
1.19 miles away
- 8816 Saint Pierre Drive
Las Vegas, NV$1,100,000
1.99 miles away
- 2265 Lauren Drive
Las Vegas, NV$1,099,900
0.95 miles away
- 11707 Hatchling Avenue
Las Vegas, NV$1,000,000
1.59 miles away
- 9609 Eagle Valley Drive
Las Vegas, NV$1,000,000
0.99 miles away
- 2208 Fiero Drive
Las Vegas, NV$975,000
1.97 miles away
- 1024 Eaglewood Drive
Las Vegas, NV$949,900
1.79 miles away
- 8904 Saint Pierre Drive
Las Vegas, NV$940,000
1.94 miles away
- 9201 Cactus Wood Drive
Las Vegas, NV$930,000
1.51 miles away

10421 Shoalhaven Drive
Las Vegas, NV
LIGHTBOX-IMAGES
