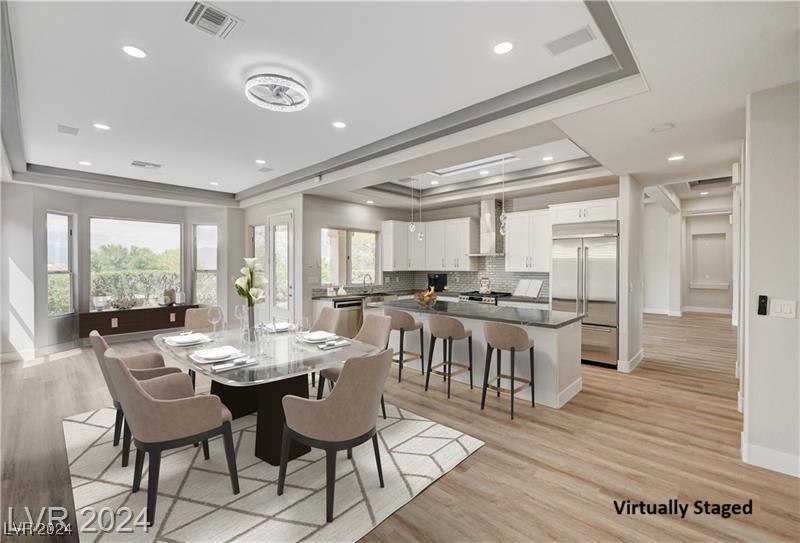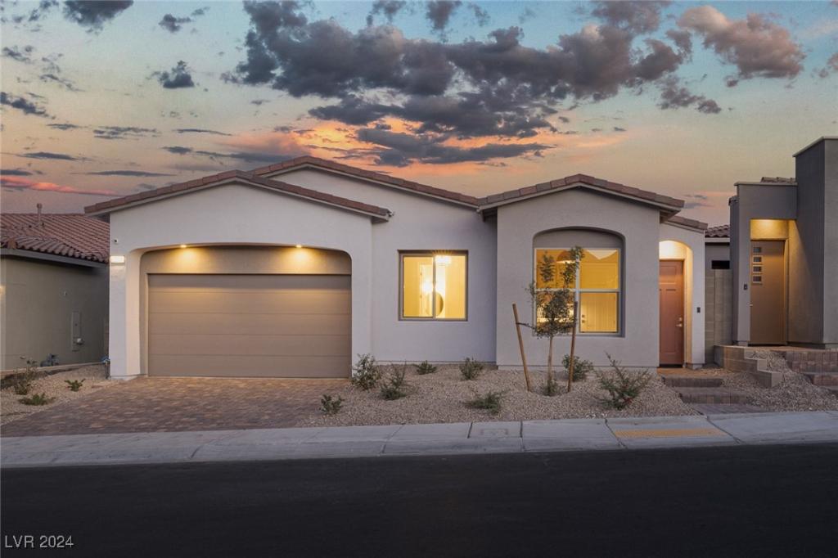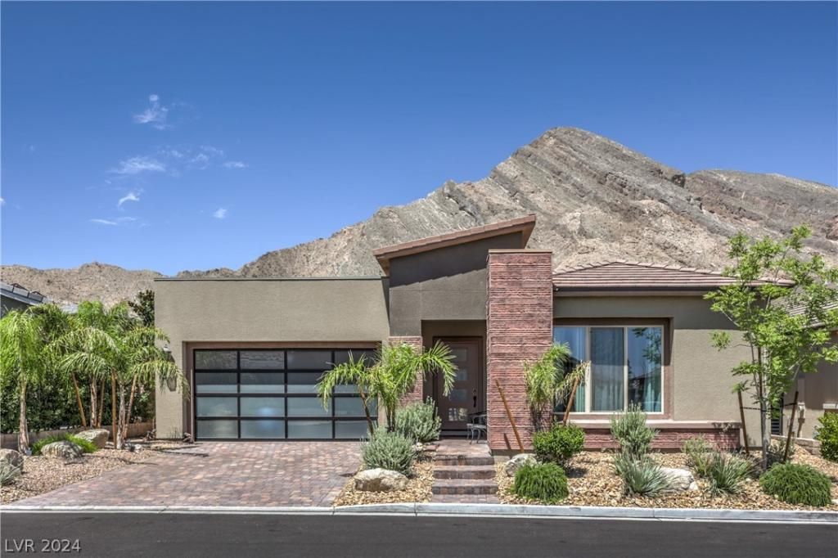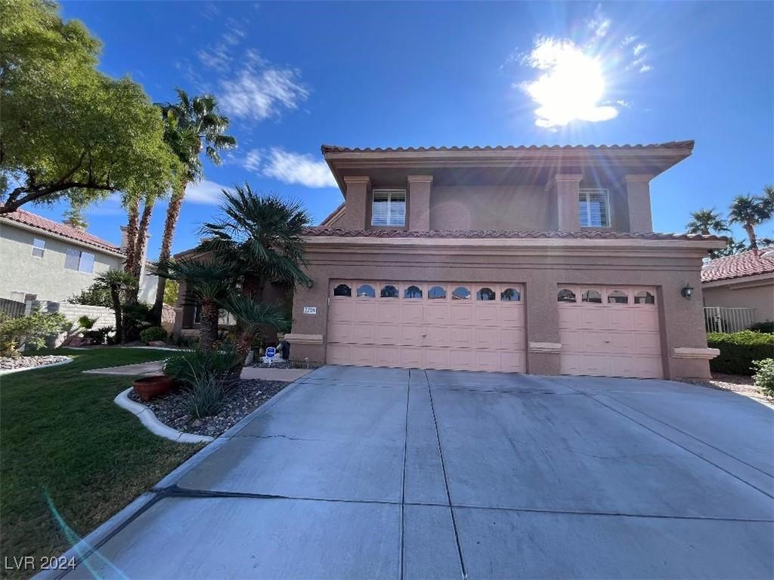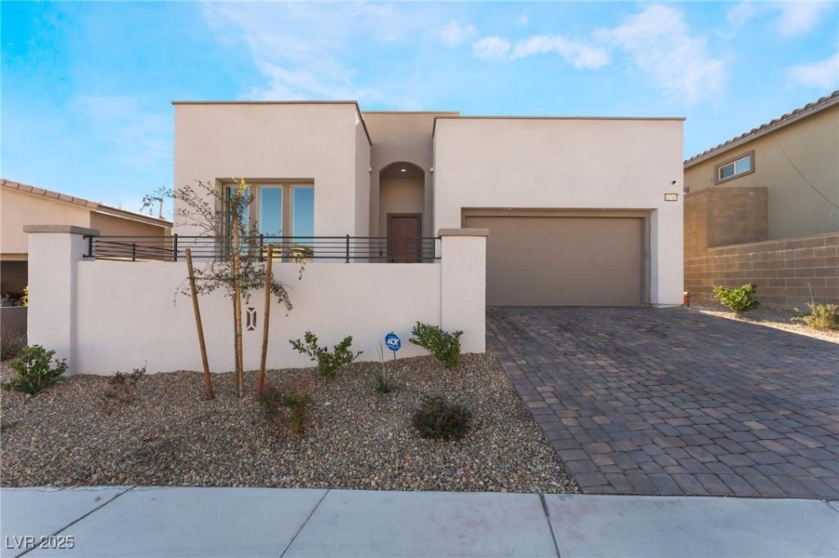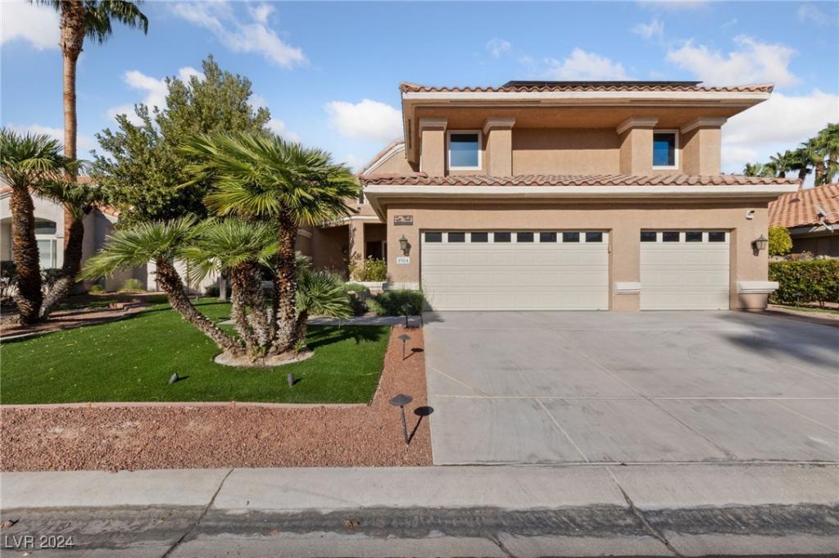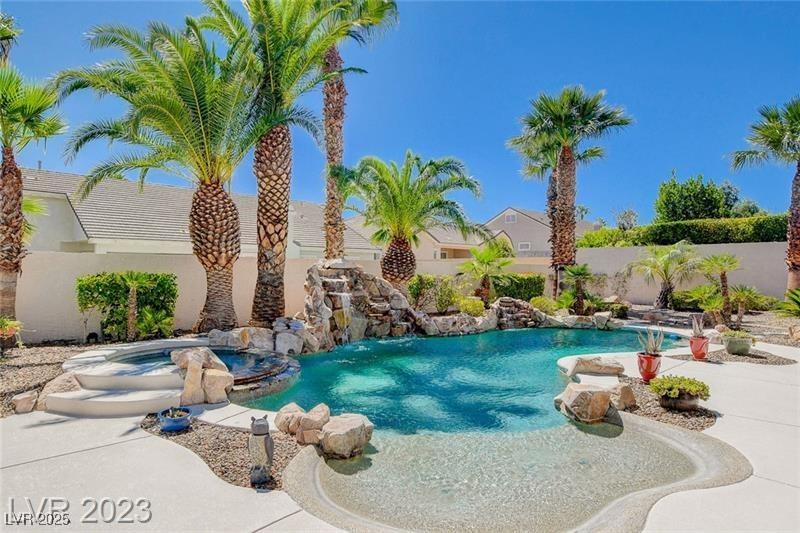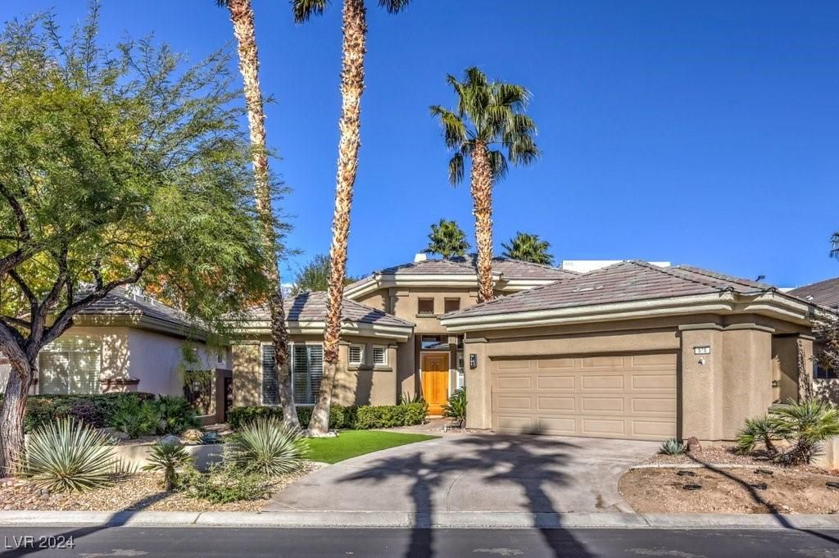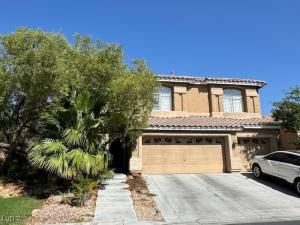FULLY RENOVATED home has views of the golf course, mountains, & side view of the Las Vegas strip from your great room, kitchen and master bedroom. Enter thru a rose garden & courtyard into an open concept home w/high, tray ceilings & 2 skylights. Formal living/dining room w/golf course view & French doors to backyard. Home offers 2 bedrooms w/ensuite baths and easily converted to 3 bedrooms. Kitchen features quartz counters, stainless steel appliances, built in fridge & an island. Family room w/fireplace wall. Open office w/built-in shelves & desk. The 1st w/a large walk-in closet, bay window & door to backyard. Attached bath w/dual sinks & enlarged shower. 2nd bedroom w/wall bed w/cabinetry & walk-in shower. 3-car garage w/cabinets & closet.
Listing Provided Courtesy of Love Las Vegas Realty
Property Details
Price:
$879,900
MLS #:
2633241
Status:
Active
Beds:
2
Baths:
3
Address:
10120 Button Willow Drive
Type:
Single Family
Subtype:
SingleFamilyResidence
Subdivision:
Sun City Las Vegas
City:
Las Vegas
Listed Date:
Nov 15, 2024
State:
NV
Finished Sq Ft:
2,328
Total Sq Ft:
2,328
ZIP:
89134
Lot Size:
7,405 sqft / 0.17 acres (approx)
Year Built:
1997
Schools
Elementary School:
Lummis, William,Lummis, William
Middle School:
Becker
High School:
Palo Verde
Interior
Appliances
Dryer, Disposal, Gas Range, Refrigerator, Water Softener Owned, Washer
Bathrooms
2 Full Bathrooms, 1 Half Bathroom
Cooling
Central Air, Electric
Fireplaces Total
1
Flooring
Ceramic Tile, Hardwood
Heating
Central, Gas
Laundry Features
Cabinets, Gas Dryer Hookup, Laundry Room, Sink
Exterior
Architectural Style
One Story
Community
55+
Community Features
Pool
Exterior Features
Built In Barbecue, Barbecue, Patio, Sprinkler Irrigation
Parking Features
Attached, Garage, Golf Cart Garage, Private
Roof
Tile
Financial
HOA Fee
$173
HOA Frequency
Monthly
HOA Includes
AssociationManagement,Clubhouse,RecreationFacilities
HOA Name
Sun City Summerlin
Taxes
$4,501
Directions
From I-215 and Lake Mead Blvd, East on Lake Mead to Sun City Blvd, Left on Sun City to Button Willow Dr, Left to Property on your right.
Map
Contact Us
Mortgage Calculator
Similar Listings Nearby
- 2230 Pigeon Hawk Street
Las Vegas, NV$1,100,000
1.72 miles away
- 2132 Sierra Heights Drive
Las Vegas, NV$1,075,000
0.75 miles away
- 11185 Black Fire Opal Drive
Las Vegas, NV$1,050,000
1.52 miles away
- 2208 Fiero Drive
Las Vegas, NV$1,049,999
1.64 miles away
- 11707 Hatchling Avenue
Las Vegas, NV$1,000,000
1.91 miles away
- 8904 Saint Pierre Drive
Las Vegas, NV$999,000
1.61 miles away
- 10809 Sleepy River Avenue
Las Vegas, NV$985,000
1.83 miles away
- 525 Summer Mesa Drive
Las Vegas, NV$949,999
1.92 miles away
- 1024 Eaglewood Drive
Las Vegas, NV$949,900
1.85 miles away

10120 Button Willow Drive
Las Vegas, NV
LIGHTBOX-IMAGES
