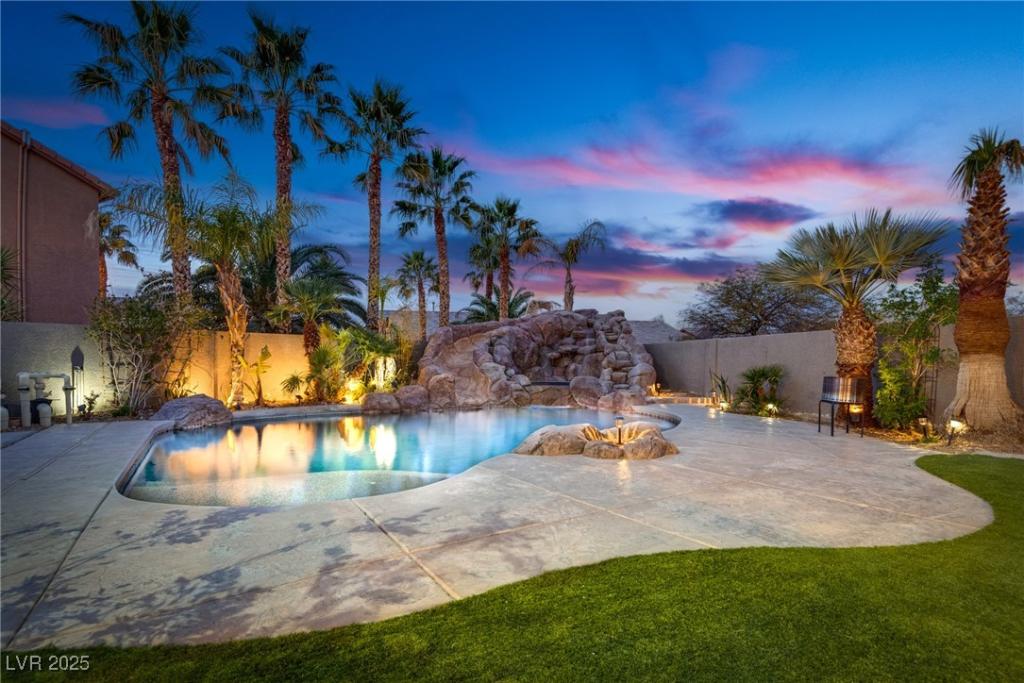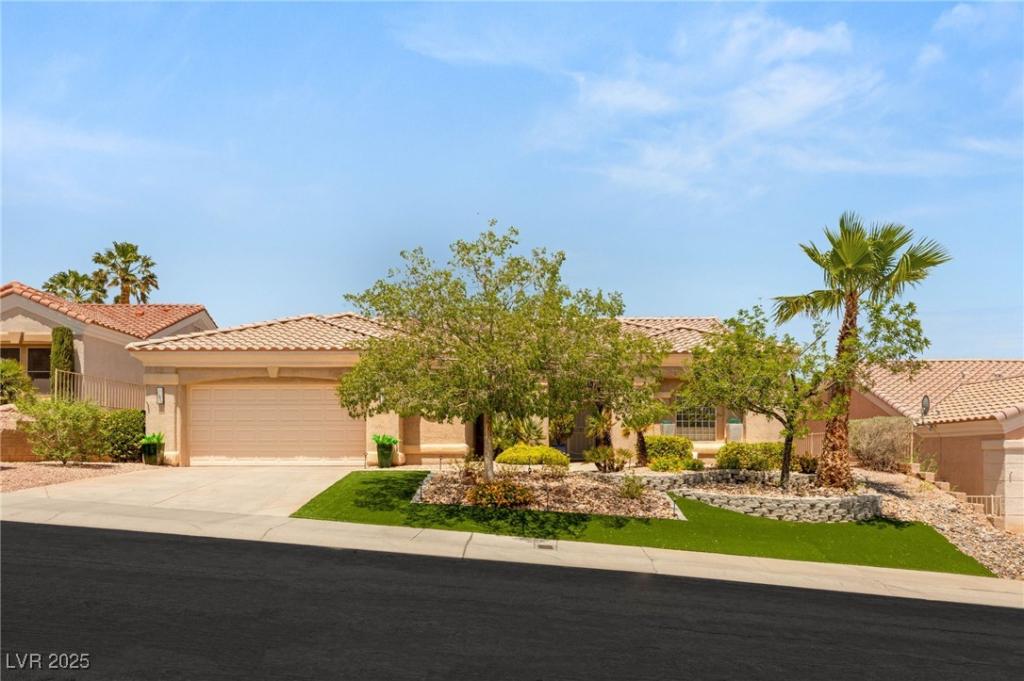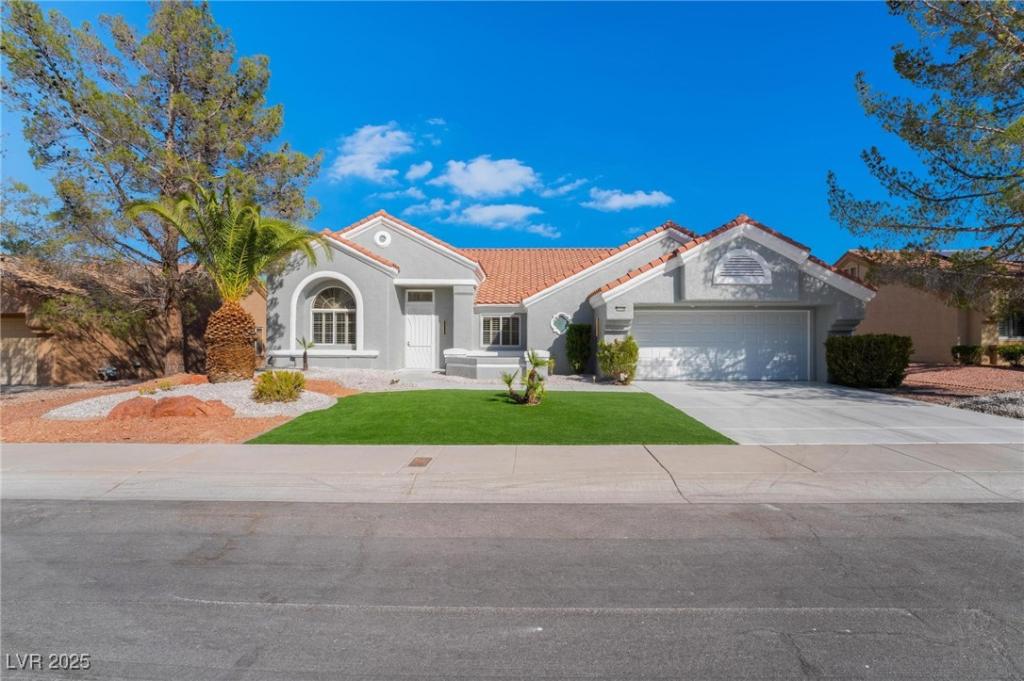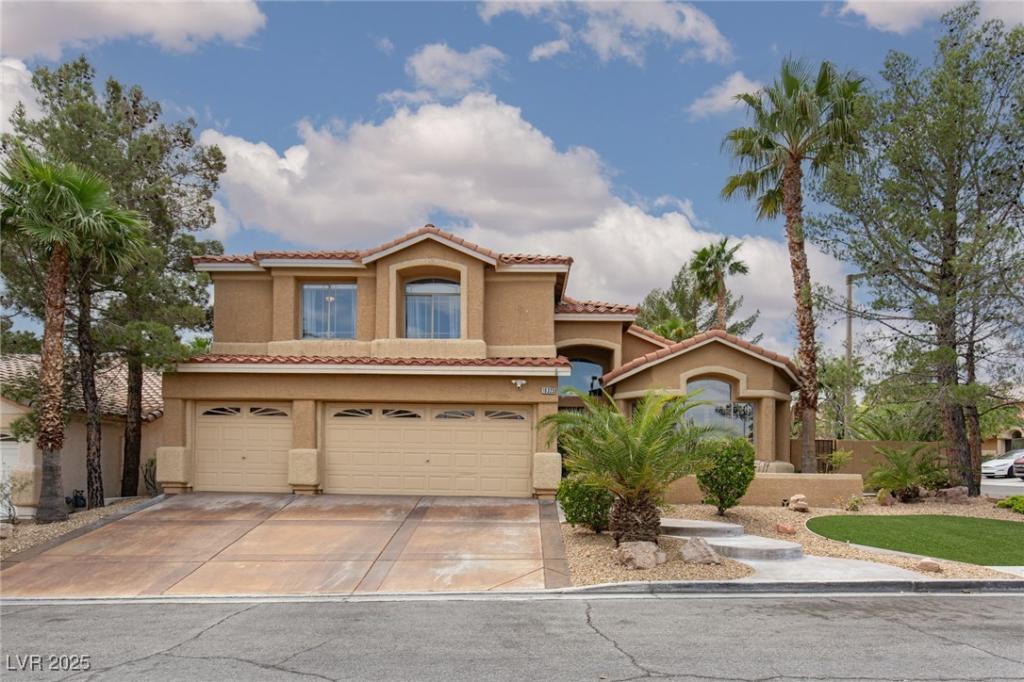Welcome home to this pristine 3-bedroom, 2-bath single-story in the sought-after Sun City Summerlin 55+ community. The Belmont model features a spacious open floor plan with vaulted ceilings, a chef’s kitchen with stainless steel appliances, double ovens, and solid surface countertops. The private primary bedroom includes custom dual closets, a built-in window seating, and a ceiling fan, while the primary bath offers a sunken tub and separate shower. A versatile den with custom built-in desk, entertainment center offers a space for work or relaxation. The mature, private rear yard is fully fenced, with a large oversized covered patio area. The garage provides golf cart parking, ample cabinet storage, and a freshly painted floor. Enjoy access to 4 community centers, swimming pools, fitness centers, and 3 golf courses. This home offers the perfect blend of luxury, comfort, and active senior living in a premier Las Vegas community. Motivated seller encourages offers on this great home.
Listing Provided Courtesy of Simply Vegas
Property Details
Price:
$674,900
MLS #:
2631029
Status:
Active
Beds:
3
Baths:
2
Address:
10032 Hope Island Drive
Type:
Single Family
Subtype:
SingleFamilyResidence
Subdivision:
Sun City Las Vegas
City:
Las Vegas
Listed Date:
Nov 15, 2024
State:
NV
Finished Sq Ft:
2,210
Total Sq Ft:
2,210
ZIP:
89134
Lot Size:
7,841 sqft / 0.18 acres (approx)
Year Built:
1994
Schools
Elementary School:
Lummis, William,Lummis, William
Middle School:
Becker
High School:
Palo Verde
Interior
Appliances
Built In Electric Oven, Double Oven, Dryer, Dishwasher, Gas Cooktop, Disposal, Gas Water Heater, Microwave, Refrigerator, Water Heater, Washer
Bathrooms
2 Full Bathrooms
Cooling
Central Air, Electric, Refrigerated
Fireplaces Total
1
Flooring
Carpet, Ceramic Tile
Heating
Central, Gas
Laundry Features
Gas Dryer Hookup, Main Level, Laundry Room
Exterior
Architectural Style
One Story
Association Amenities
Clubhouse, Fitness Center, Golf Course, Pool, Recreation Room, Spa Hot Tub, Tennis Courts
Community
55+
Community Features
Pool
Construction Materials
Frame, Stucco
Exterior Features
Patio, Private Yard, Sprinkler Irrigation
Parking Features
Attached, Garage, Golf Cart Garage, Private, Shelves, Storage
Roof
Pitched, Tile
Financial
HOA Fee
$208
HOA Frequency
Monthly
HOA Includes
AssociationManagement,RecreationFacilities
HOA Name
Sun City
Taxes
$1,751
Directions
From W Lake Mead Blvd and Sun City Blvd /N on Sun City Blvd /E on Button Willow Dr /N on High Range Dr /W on Hope Island Dr /Home is located on the right.
Map
Contact Us
Mortgage Calculator
Similar Listings Nearby
- 2113 Waterbury Lane
Las Vegas, NV$875,000
1.70 miles away
- 9440 Grenville Avenue
Las Vegas, NV$849,000
1.02 miles away
- 3924 Diamond Ridge Street
Las Vegas, NV$825,000
1.96 miles away
- 10404 Long Leaf Place
Las Vegas, NV$825,000
0.82 miles away
- 10816 Elm Ridge Avenue
Las Vegas, NV$823,800
1.93 miles away
- 2528 Sunup Drive
Las Vegas, NV$820,000
1.68 miles away
- 10325 Falls Church Avenue
Las Vegas, NV$819,000
1.61 miles away
- 3028 Treesdale Drive
Las Vegas, NV$819,000
0.59 miles away
- 1100 Cypress Ridge Lane
Las Vegas, NV$805,000
1.89 miles away

10032 Hope Island Drive
Las Vegas, NV
LIGHTBOX-IMAGES




















































































































































































































































































