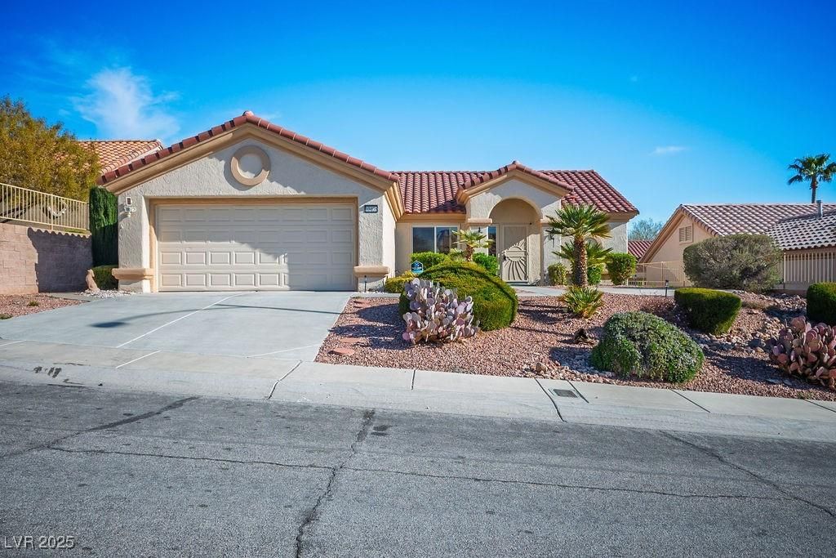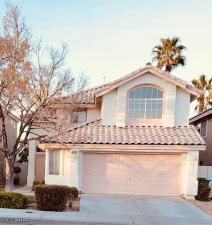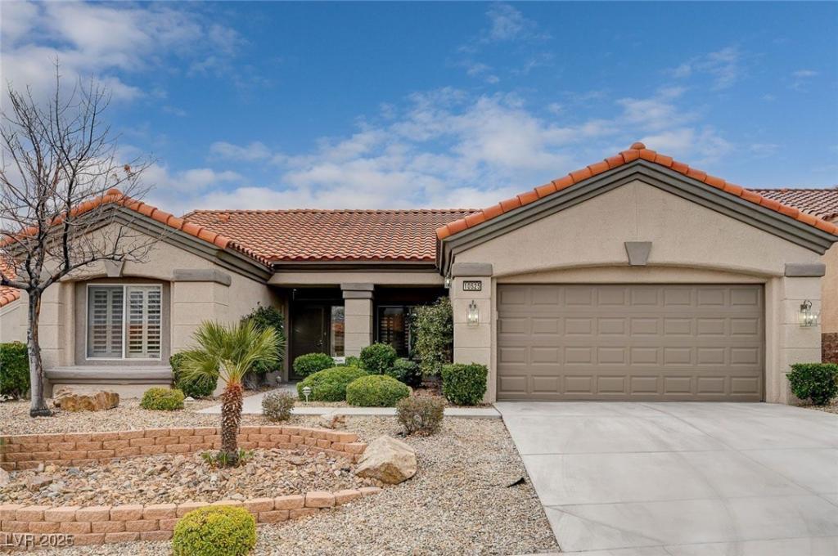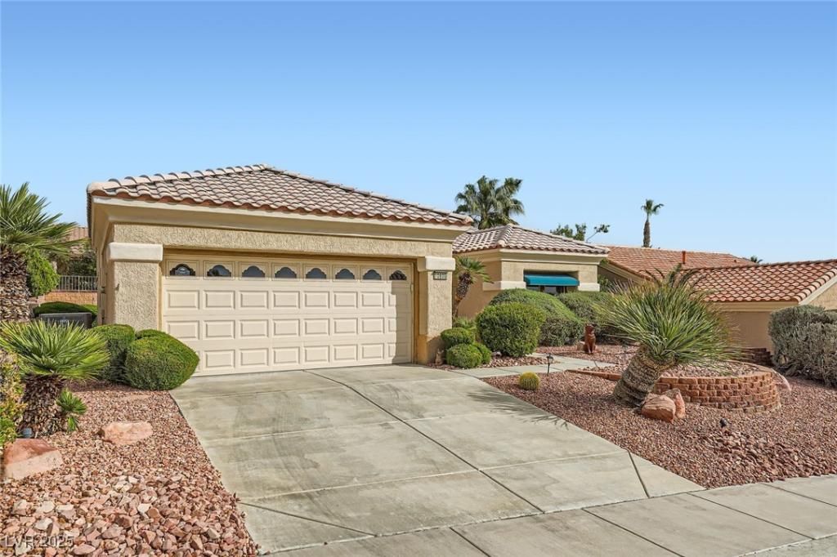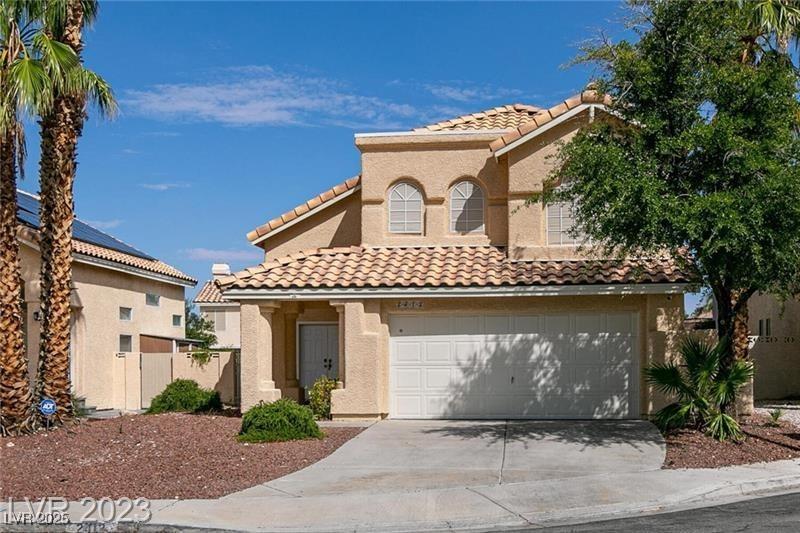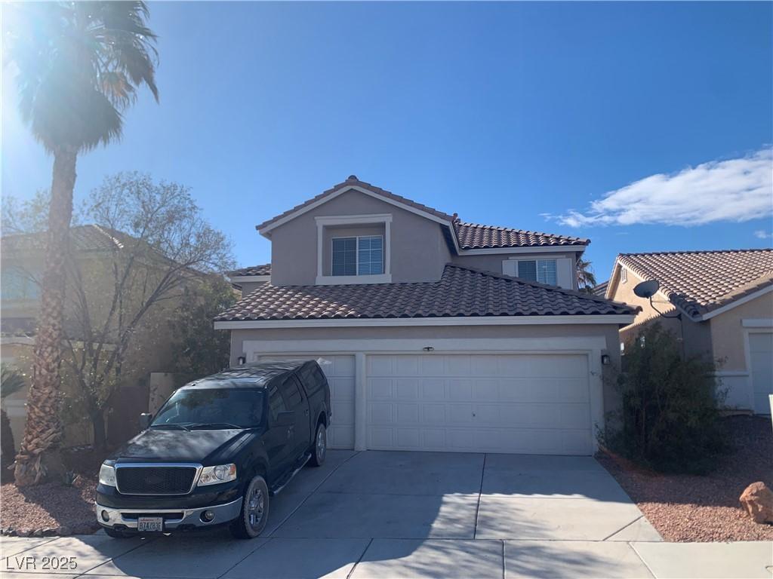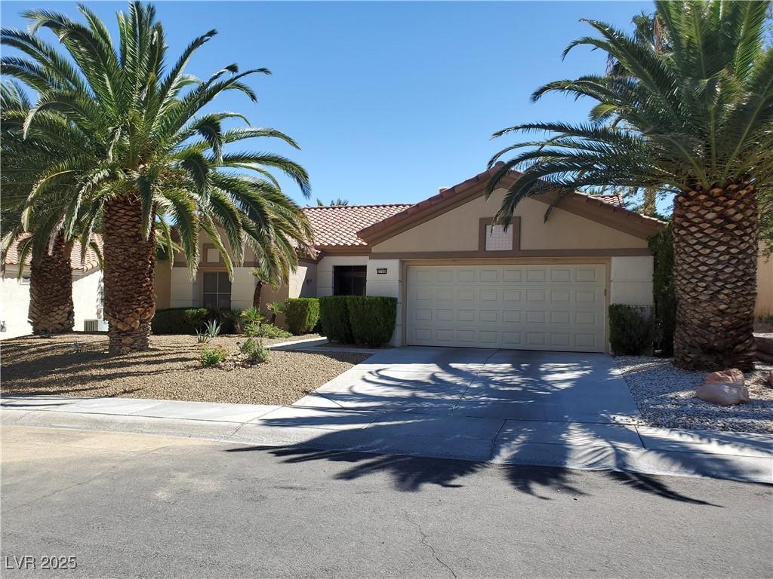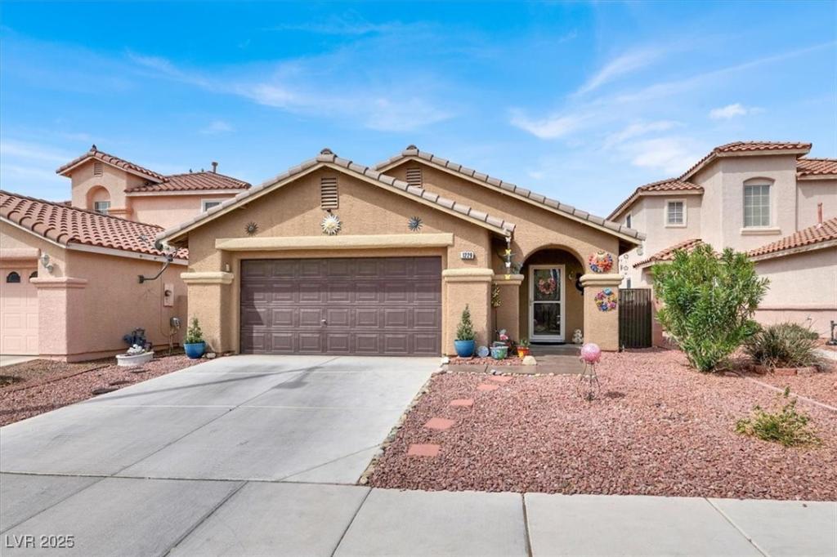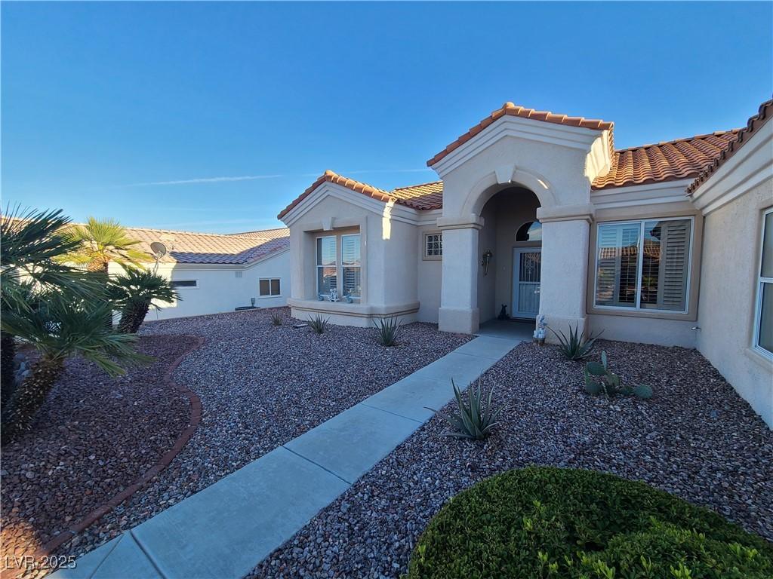Highly desirable 1,420 sq. ft. Reno model home in the newest phase of Sun City Summerlin! This 2-bed, 2-bath home sits on a terraced lot with great curb appeal & low-maintenance desert landscaping. Enjoy your morning coffee or happy hour on the front patio’s viewing deck, offering partial views of the Las Vegas Strip. A bright and airy layout features vaulted ceilings and a split-bedroom design, with each bedroom on opposite sides of the home. The spacious living/dining areas provide a nice gathering space, and the well-appointed kitchen has SS appliances, granite counters, breakfast bar & bay-window eat-in nook. Primary suite with a bay window, walk-in closet & shower, while the second bath located near the 2nd bedroom has a walk-in tub. A dedicated laundry room with a sink and cabinetry leads to the oversized two-car garage, which includes ample storage and space for a golf cart. Sun City Summerlin is Premier 55+ active community with many amenities, clubs & social events.
Listing Provided Courtesy of Home Realty Center
Property Details
Price:
$434,900
MLS #:
2665986
Status:
Active
Beds:
2
Baths:
2
Address:
10408 Trenton Place
Type:
Single Family
Subtype:
SingleFamilyResidence
Subdivision:
Sun City Las Vegas Village 10
City:
Las Vegas
Listed Date:
Mar 27, 2025
State:
NV
Finished Sq Ft:
1,402
Total Sq Ft:
1,402
ZIP:
89134
Lot Size:
6,534 sqft / 0.15 acres (approx)
Year Built:
1996
Schools
Elementary School:
Lummis, William,Lummis, William
Middle School:
Becker
High School:
Palo Verde
Interior
Appliances
Dryer, Dishwasher, Disposal, Gas Range, Gas Water Heater, Microwave, Refrigerator, Washer
Bathrooms
2 Full Bathrooms
Cooling
Central Air, Electric
Flooring
Carpet, Tile
Heating
Central, Gas
Laundry Features
Cabinets, Gas Dryer Hookup, Laundry Room, Sink
Exterior
Architectural Style
One Story
Association Amenities
Country Club, Clubhouse, Dog Park, Fitness Center, Golf Course, Indoor Pool, Jogging Path, Media Room, Pickleball, Pool, Recreation Room, Spa Hot Tub, Security, Tennis Courts
Community
55+
Community Features
Pool
Construction Materials
Frame, Stucco
Exterior Features
Private Yard, Sprinkler Irrigation
Parking Features
Attached, Finished Garage, Garage, Garage Door Opener, Inside Entrance, Private, Shelves
Roof
Pitched, Tile
Financial
HOA Fee
$208
HOA Frequency
Monthly
HOA Includes
AssociationManagement,Clubhouse,CommonAreas,MaintenanceGrounds,RecreationFacilities,ReserveFund,Security,Taxes
HOA Name
Sun City Summerlin
Taxes
$2,419
Directions
West Lake Mead Blvd & North Rampart Blvd. West on W Lake Mead Blvd, left on Hallston St., left on Trenton Place, to property located on the left.
Map
Contact Us
Mortgage Calculator
Similar Listings Nearby
- 9008 Cotton Rose Way
Las Vegas, NV$565,000
1.77 miles away
- 10525 Findlay Avenue
Las Vegas, NV$560,000
0.49 miles away
- 9524 Quail Ridge Drive
Las Vegas, NV$559,900
1.41 miles away
- 10800 Brinkwood Avenue
Las Vegas, NV$559,000
0.75 miles away
- 2412 Twin Flower Circle
Las Vegas, NV$555,000
1.48 miles away
- 9505 Belgate Court
Las Vegas, NV$549,990
1.72 miles away
- 2700 Crown Ridge Drive
Las Vegas, NV$549,900
1.80 miles away
- 1229 Swanbrooke Drive
Las Vegas, NV$549,900
1.50 miles away
- 9937 Villa Ridge Drive
Las Vegas, NV$549,000
1.19 miles away

10408 Trenton Place
Las Vegas, NV
LIGHTBOX-IMAGES
