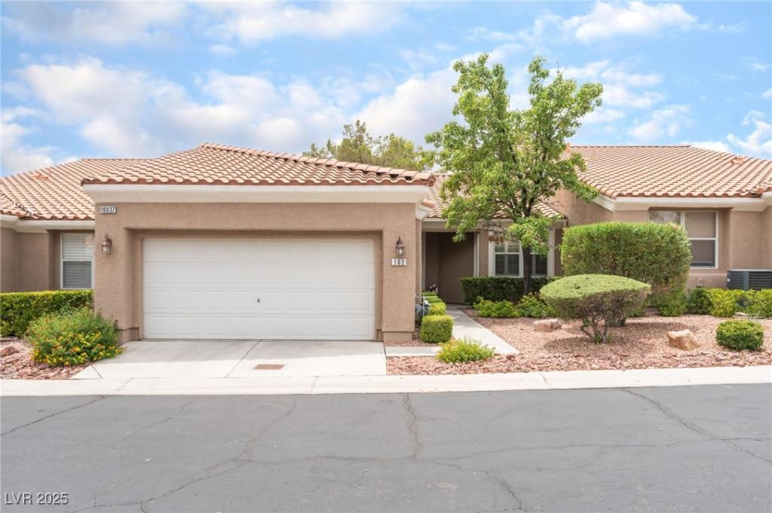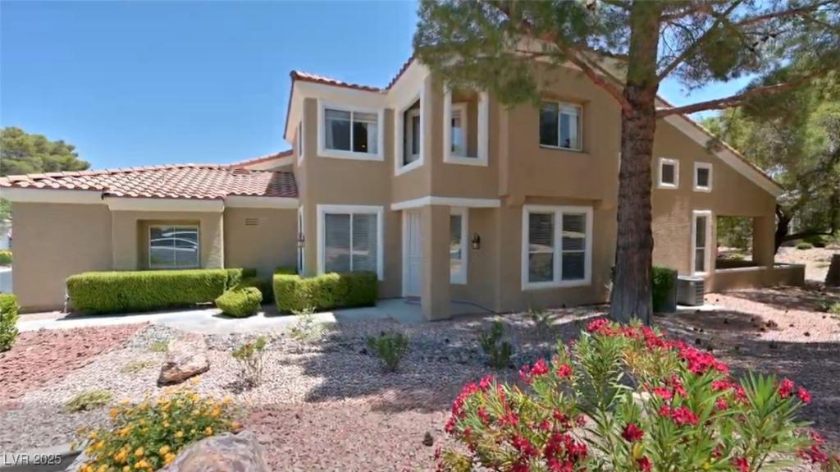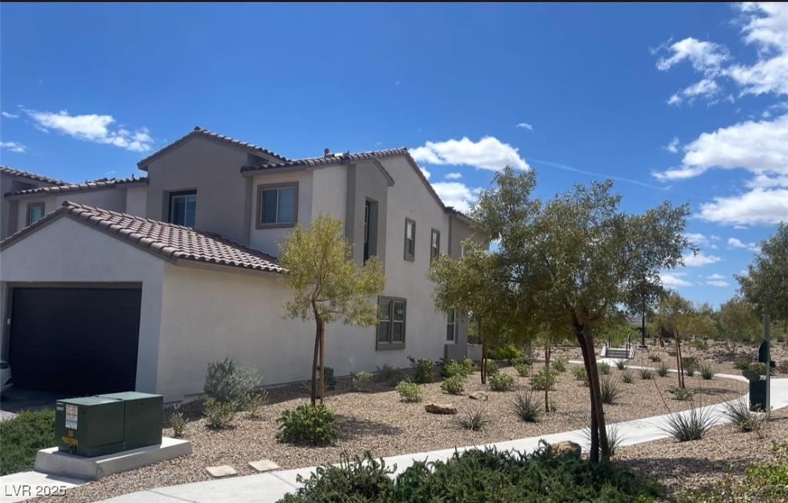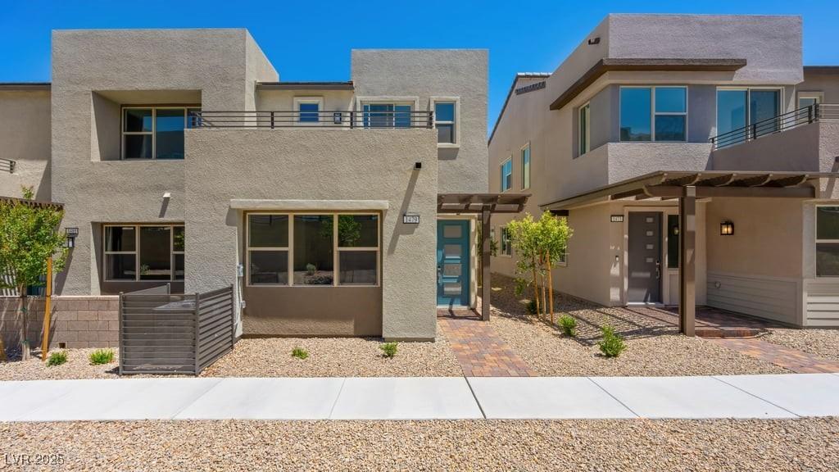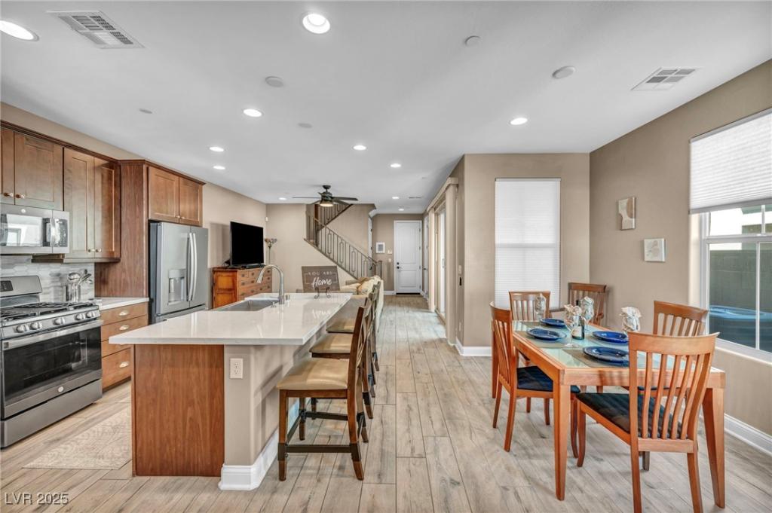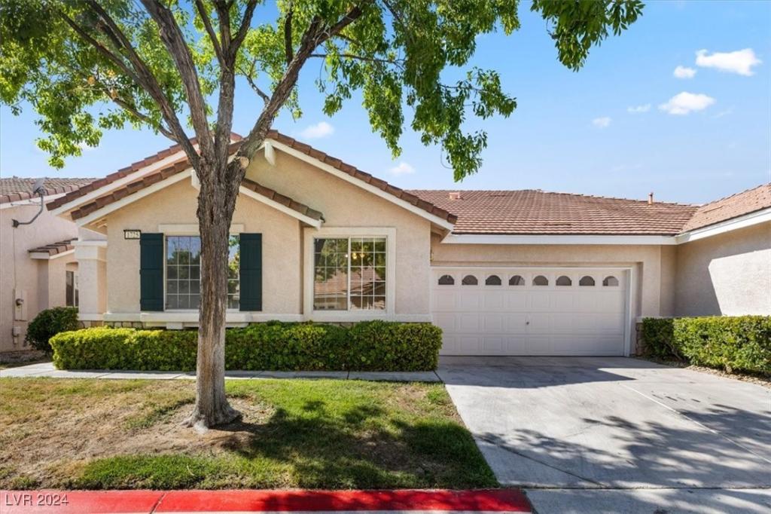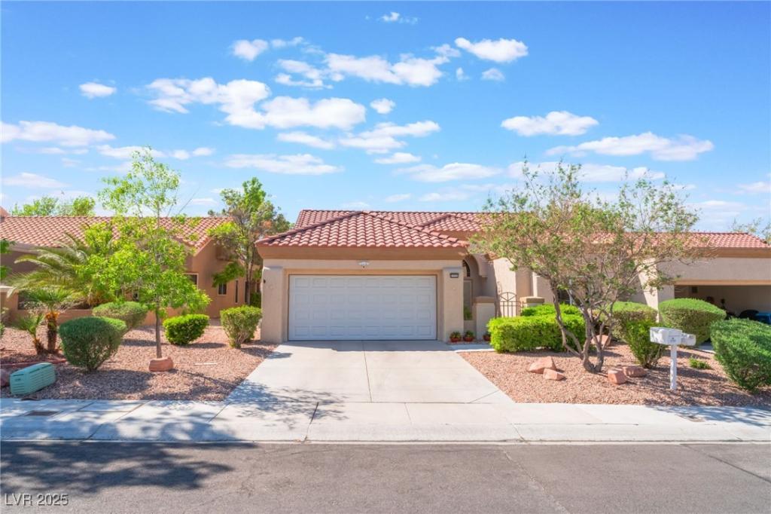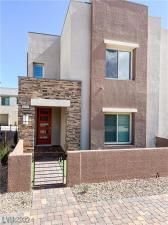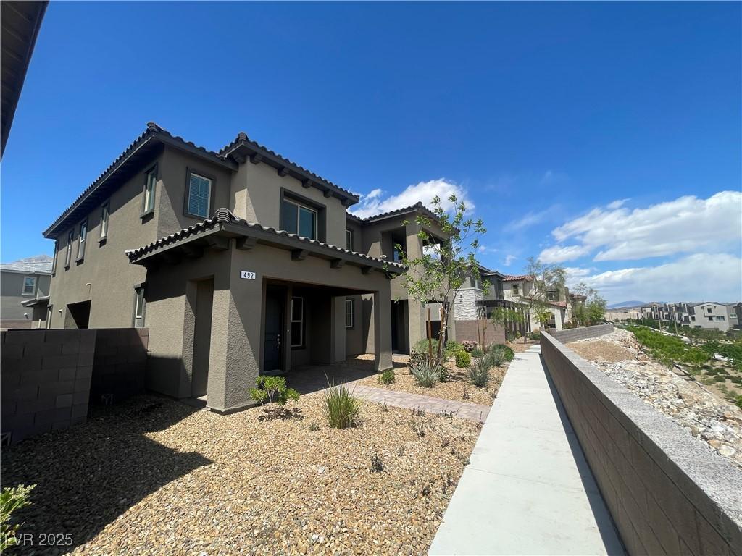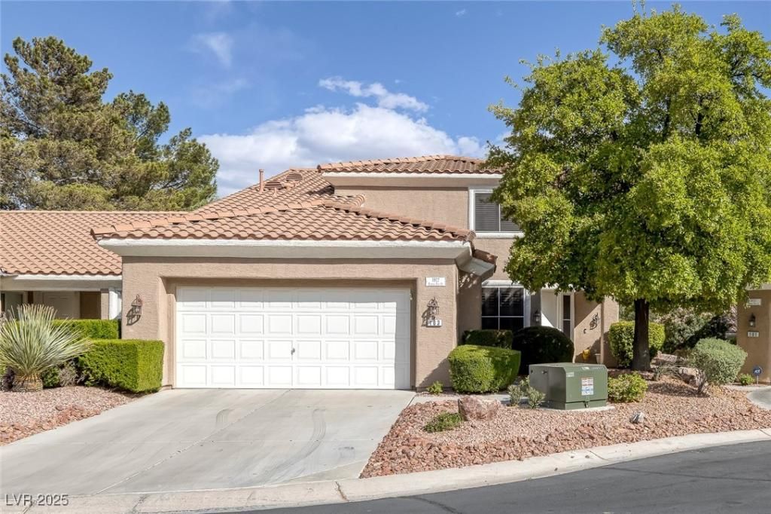Charming single-story townhome located in desirable gated community in Summerlin. This thoughtfully designed 1,807 sq ft floor plan offers flexibility with a dedicated den/office at front of home, a generously sized secondary bedroom with full bathroom, and spacious primary suite. The primary bedroom features a large sliding glass door with shutters and views of the mature landscaping. The en-suite bath includes a separate soaking tub and shower, dual sinks, and two closets—one of which is a walk-in. Enjoy a bright and airy open-concept living and kitchen space with soaring ceilings and tons of natural light. The formal dining area flows into the well-appointed living space and kitchen, making this home feel exceptionally open.The kitchen is equipped with premium Wolf, Sub-Zero, and Viking appliances.This intimate community of approx 100 homes features a lovely pool and spa area, as well as meticulously cared-for grounds, providing a tranquil and exclusive living environment.
Listing Provided Courtesy of GK Properties
Property Details
Price:
$445,000
MLS #:
2695070
Status:
Active
Beds:
3
Baths:
2
Address:
10037 Summer Oak Lane 102
Type:
Townhouse
Subdivision:
Summertrail Summerlin Village 7- Trails-Ut #2C-Amd
City:
Las Vegas
Listed Date:
Jul 23, 2025
State:
NV
Finished Sq Ft:
1,807
Total Sq Ft:
1,807
ZIP:
89134
Year Built:
1996
Schools
Elementary School:
Staton, Ethel W.,Staton, Ethel W.
Middle School:
Becker
High School:
Palo Verde
Interior
Appliances
Built In Electric Oven, Double Oven, Dryer, Gas Cooktop, Disposal, Microwave, Refrigerator, Washer
Bathrooms
2 Full Bathrooms
Cooling
Central Air, Electric
Fireplaces Total
1
Flooring
Carpet, Ceramic Tile
Heating
Central, Gas
Laundry Features
Gas Dryer Hookup, Main Level
Exterior
Architectural Style
One Story
Association Amenities
Gated, Pool, Spa Hot Tub
Community Features
Pool
Construction Materials
Drywall
Exterior Features
Patio
Parking Features
Attached, Garage, Garage Door Opener, Inside Entrance, Private, Shelves
Roof
Tile
Financial
HOA Fee
$398
HOA Fee 2
$65
HOA Frequency
Monthly
HOA Includes
CommonAreas,MaintenanceGrounds,Taxes,Water
HOA Name
Summer Trail
Taxes
$2,232
Directions
From Crestdale and Trailwood-Enter development from Crestdale gate.L on Summer Oak. House is on L. Guest parking is directly out front!
Map
Contact Us
Mortgage Calculator
Similar Listings Nearby
- 2033 Summer Spruce Place 102
Las Vegas, NV$569,900
0.07 miles away
- 11593 Cedar Shore Avenue
Las Vegas, NV$569,900
1.94 miles away
- 1479 Melodic Lark Drive
Las Vegas, NV$568,900
1.77 miles away
- 500 Pear Lake Street
Las Vegas, NV$564,999
1.99 miles away
- 1725 Pacific Breeze Drive 0
Las Vegas, NV$550,000
0.51 miles away
- 2725 Showcase Drive
Las Vegas, NV$550,000
1.92 miles away
- 600 North Carriage Hill Drive 1019
Las Vegas, NV$549,999
1.81 miles away
- 492 Pear Lake Street
Las Vegas, NV$544,000
1.99 miles away
- 1912 Summer Pine Court 103
Las Vegas, NV$535,000
0.10 miles away

10037 Summer Oak Lane 102
Las Vegas, NV
LIGHTBOX-IMAGES
