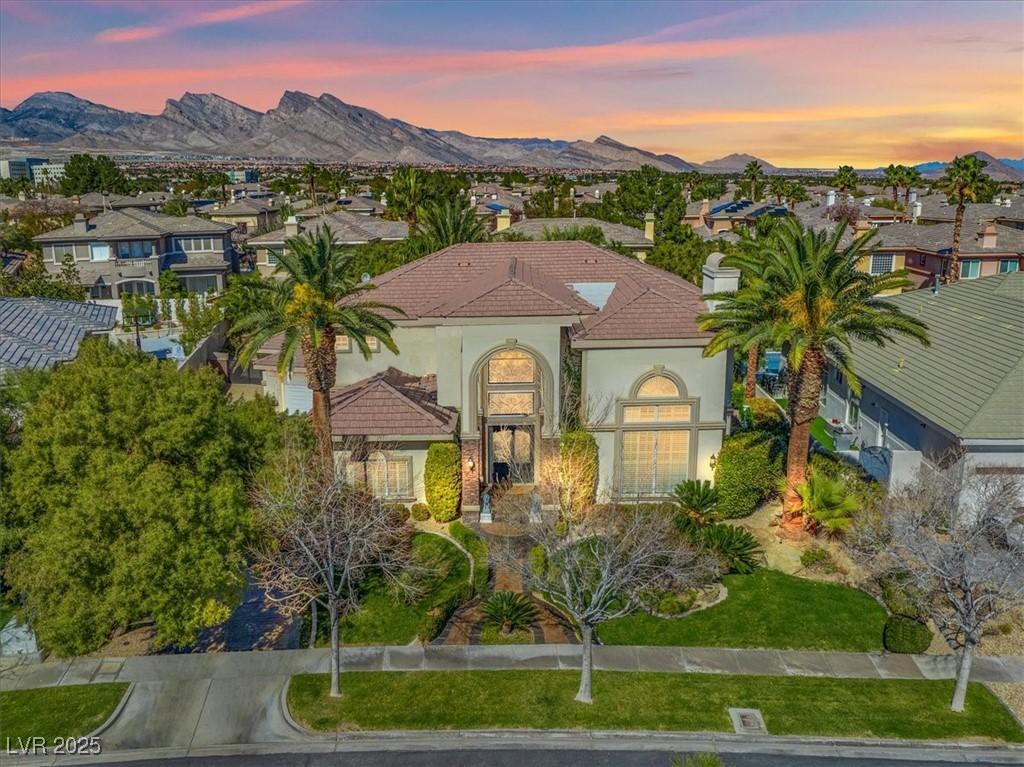The Epitome of Luxury Living located in Guard-Gated Canyon Fairways, this home is a true showstopper, offering not only an elegant living space but also a pristinely designed PRIVATE backyard on tremendous lot that redefines outdoor sophistication! With over $100,000 in upgrades, this backyard is the secluded retreat you’ve been looking for— with added travertine decking, Exquisite Granite slabbed fire pit/BBQ zone elegance & functionality crash into one another with thoughtful design. Enjoy all the extra space this Estate has to offer while also inhaling the warm colors that make you feel at home. Spiral staircases, stone accents, built-in appliances, sunken living spaces, this home echoes the pinnacle of opulent living! The Primary bedroom sits sequestered with attached extra space that can turn into your man cave, ladies zone, office space or even small workout room! Need a break from the hustle of today? Step outside onto your overside deck looking down onto your secluded backyard.
Property Details
Price:
$2,350,000
MLS #:
2657576
Status:
Active
Beds:
5
Baths:
4
Type:
Single Family
Subtype:
SingleFamilyResidence
Subdivision:
Summerlin Village 3 Custom
Listed Date:
Jul 3, 2025
Finished Sq Ft:
4,232
Total Sq Ft:
4,232
Lot Size:
15,682 sqft / 0.36 acres (approx)
Year Built:
2002
Schools
Elementary School:
Bonner, John W.,Bonner, John W.
Middle School:
Rogich Sig
High School:
Palo Verde
Interior
Appliances
Built In Electric Oven, Double Oven, Dryer, Dishwasher, Gas Cooktop, Disposal, Microwave, Refrigerator, Water Softener Owned, Wine Refrigerator, Washer
Bathrooms
3 Full Bathrooms, 1 Half Bathroom
Cooling
Central Air, Electric, Two Units
Fireplaces Total
2
Flooring
Marble
Heating
Central, Gas, Multiple Heating Units
Laundry Features
Cabinets, Gas Dryer Hookup, Laundry Room, Sink, Upper Level
Exterior
Architectural Style
Two Story
Association Amenities
Basketball Court, Gated, Park, Guard, Tennis Courts
Exterior Features
Built In Barbecue, Barbecue, Deck, Patio, Private Yard, Sprinkler Irrigation
Parking Features
Attached, Finished Garage, Garage, Garage Door Opener, Inside Entrance, Private
Roof
Tile
Security Features
Prewired
Financial
HOA Fee
$65
HOA Fee 2
$595
HOA Frequency
Monthly
HOA Includes
AssociationManagement
HOA Name
Summerlin North
Taxes
$13,644
Directions
Head East on Summerlin Parkway,. Exit Town Center and turn right. Left at round-about onto Canyon Run (3rd exit). Left on Canyon Fairway. Left on Canyon Greens. Left on Grand Isle Lane. Home is on your right. Thank you for showing another Rexford Group Listing!
Map
Contact Us
Mortgage Calculator
Similar Listings Nearby

9616 Grand Isle Lane
Las Vegas, NV
LIGHTBOX-IMAGES
NOTIFY-MSG

