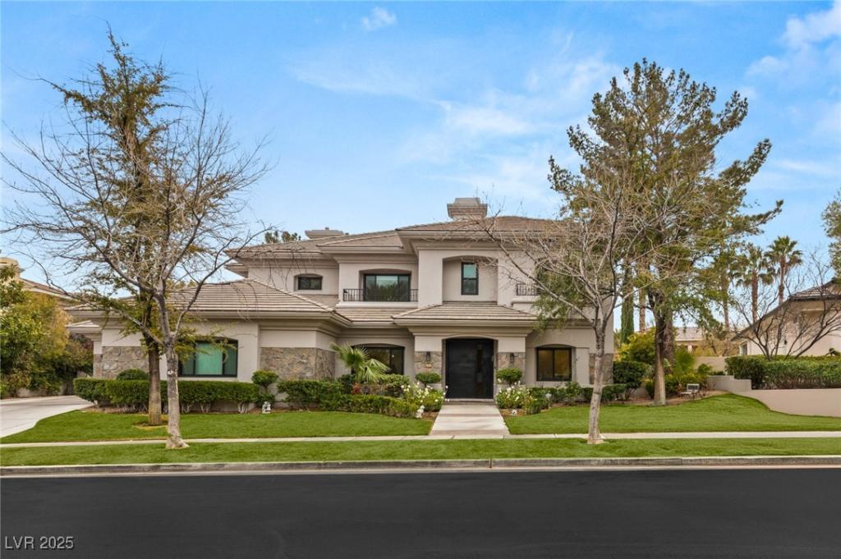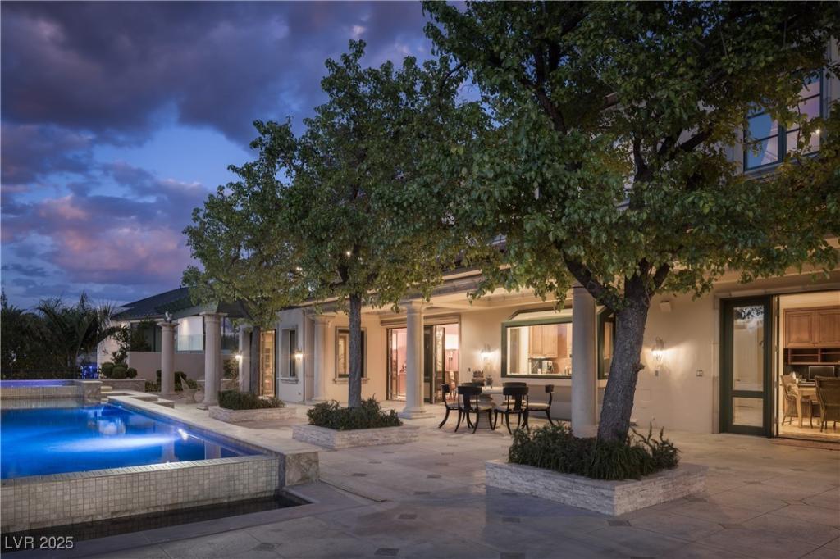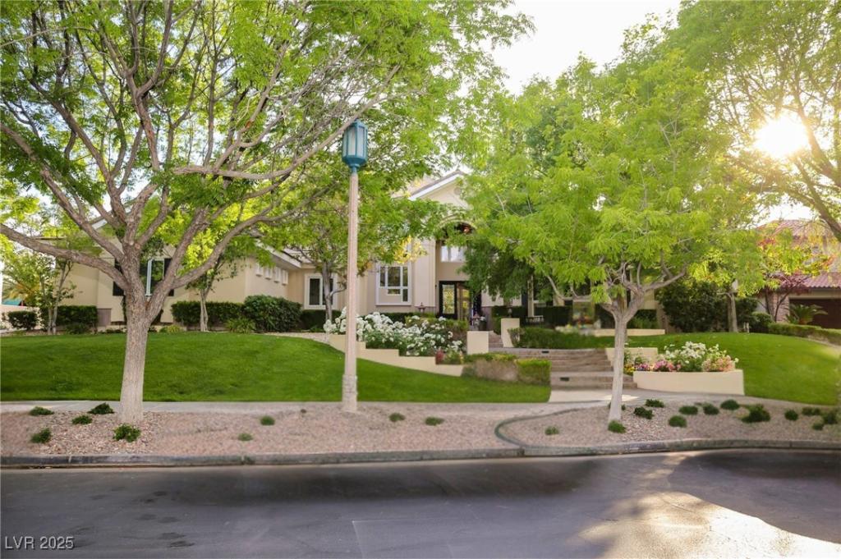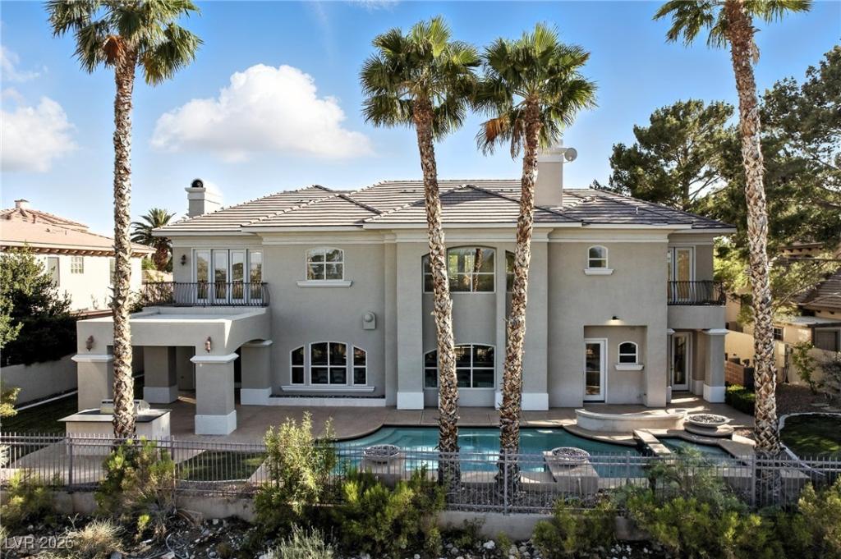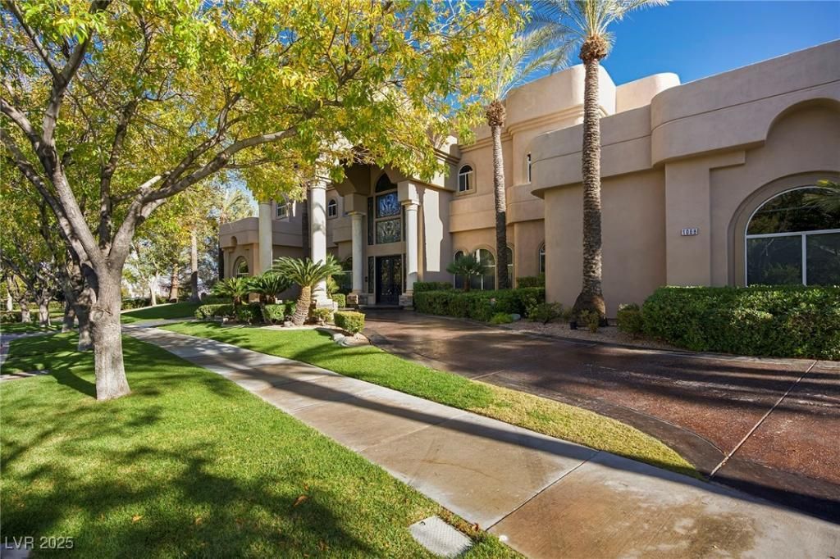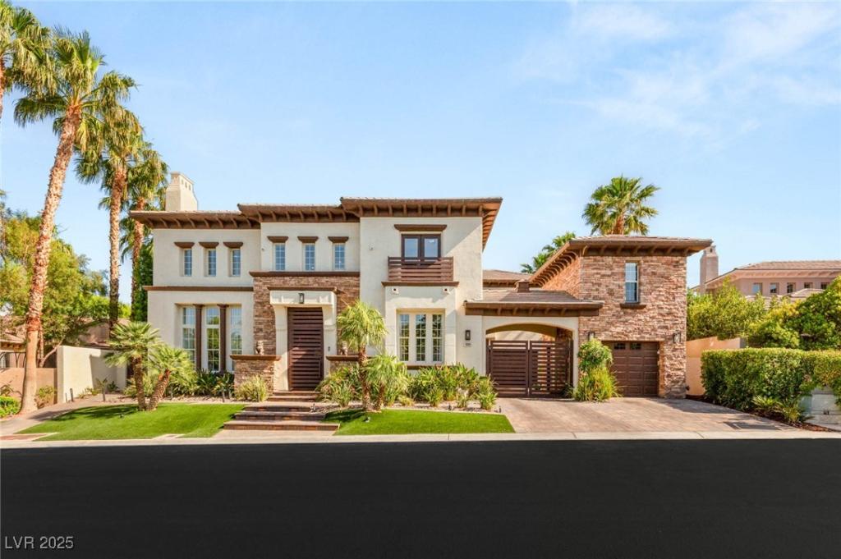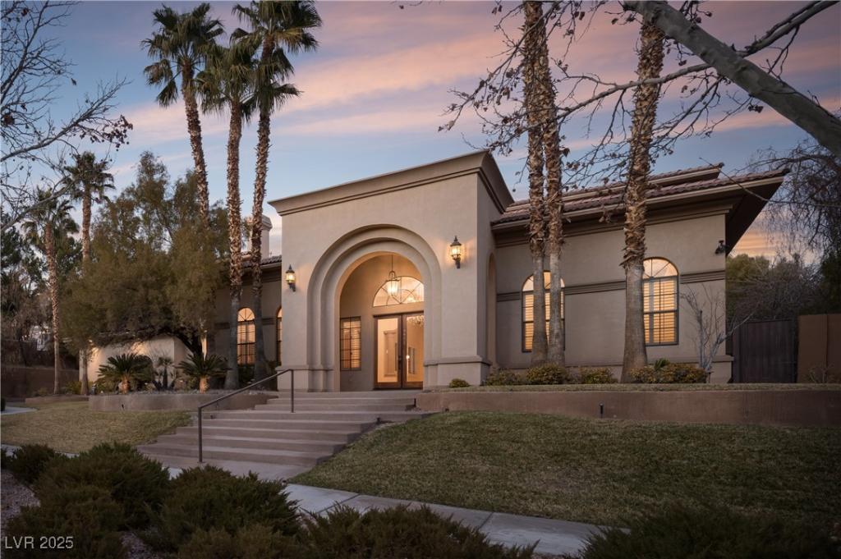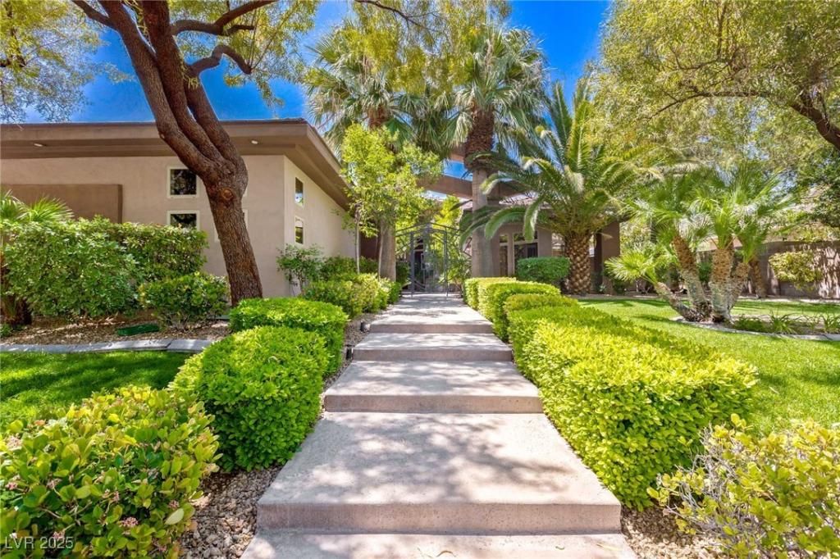A rare find in coveted Canyon Fairways—this sleek, contemporary estate offers nearly 7,000 sq.
ft. of refined luxury on a 0.37-acre homesite. Designed for seamless indoor-outdoor living, the
great room features a 3-panel stacking slider, custom built-ins, and a linear fireplace. A chef’s
dream, the kitchen boasts stainless steel appliances, dual waterfall islands, an oversized main
island with two sinks, and a Wolf coffee bar. Entertain effortlessly with an adjacent bar,
beverage station, and wine fridges. The upper-level primary suite offers a private balcony,
fireplace, spa bath with a freestanding tub, steam shower, and custom walk-in closet. All guest
rooms are ensuite. The resort-style backyard features artificial turf, a built-in BBQ, pool with
water feature, and spa. Nestled in an exclusive guard-gated enclave, homes like this rarely
come available—an extraordinary opportunity for luxury living.
ft. of refined luxury on a 0.37-acre homesite. Designed for seamless indoor-outdoor living, the
great room features a 3-panel stacking slider, custom built-ins, and a linear fireplace. A chef’s
dream, the kitchen boasts stainless steel appliances, dual waterfall islands, an oversized main
island with two sinks, and a Wolf coffee bar. Entertain effortlessly with an adjacent bar,
beverage station, and wine fridges. The upper-level primary suite offers a private balcony,
fireplace, spa bath with a freestanding tub, steam shower, and custom walk-in closet. All guest
rooms are ensuite. The resort-style backyard features artificial turf, a built-in BBQ, pool with
water feature, and spa. Nestled in an exclusive guard-gated enclave, homes like this rarely
come available—an extraordinary opportunity for luxury living.
Listing Provided Courtesy of IS Luxury
Property Details
Price:
$4,369,000
MLS #:
2654337
Status:
Active
Beds:
6
Baths:
6
Address:
632 Canyon Greens Drive
Type:
Single Family
Subtype:
SingleFamilyResidence
Subdivision:
Summerlin Village 3 Custom
City:
Las Vegas
Listed Date:
Feb 7, 2025
State:
NV
Finished Sq Ft:
6,969
Total Sq Ft:
6,969
ZIP:
89144
Lot Size:
16,117 sqft / 0.37 acres (approx)
Year Built:
1998
Schools
Elementary School:
Bonner, John W.,Bonner, John W.
Middle School:
Rogich Sig
High School:
Palo Verde
Interior
Appliances
Built In Gas Oven, Double Oven, Dryer, Gas Cooktop, Disposal, Microwave, Refrigerator, Water Softener Owned, Wine Refrigerator, Washer
Bathrooms
4 Full Bathrooms, 2 Half Bathrooms
Cooling
Central Air, Electric, Two Units
Fireplaces Total
2
Flooring
Tile
Heating
Central, Gas, Multiple Heating Units
Laundry Features
Gas Dryer Hookup, Laundry Room, Upper Level
Exterior
Architectural Style
Two Story
Association Amenities
Gated, Jogging Path, Playground, Guard, Tennis Courts
Construction Materials
Frame, Stucco, Drywall
Exterior Features
Built In Barbecue, Balcony, Barbecue, Patio, Private Yard, Sprinkler Irrigation
Parking Features
Attached, Finished Garage, Garage, Inside Entrance, Private, Storage
Roof
Tile
Security Features
Gated Community
Financial
HOA Fee
$67
HOA Fee 2
$405
HOA Frequency
Monthly
HOA Includes
AssociationManagement,CommonAreas,RecreationFacilities,Security,Taxes
HOA Name
SUMMERLIN
Taxes
$20,725
Directions
FROM SUMMERLIN PARKWAY EXIT RAMPART GO SOUTH TO CANYON RUN, WEST ON CANYON RUN TO CANYON FAIRWAYS TO GUARD GATE. LEFT ON CANYON GREENS
Map
Contact Us
Mortgage Calculator
Similar Listings Nearby
- 1413 Iron Hills Lane
Las Vegas, NV$4,499,000
0.84 miles away
- 1809 White Hawk Court
Las Vegas, NV$4,380,000
0.96 miles away
- 9408 Players Canyon Court
Las Vegas, NV$3,999,899
0.12 miles away
- 1008 Trophy Hills Drive
Las Vegas, NV$3,898,000
0.86 miles away
- 9501 Balatta Canyon Court
Las Vegas, NV$3,750,000
0.08 miles away
- 10301 ORKINEY Drive
Las Vegas, NV$3,675,000
1.15 miles away
- 9904 Moonridge Court
Las Vegas, NV$3,499,000
1.63 miles away
- 9713 Highridge Drive
Las Vegas, NV$3,200,000
1.67 miles away

632 Canyon Greens Drive
Las Vegas, NV
LIGHTBOX-IMAGES
