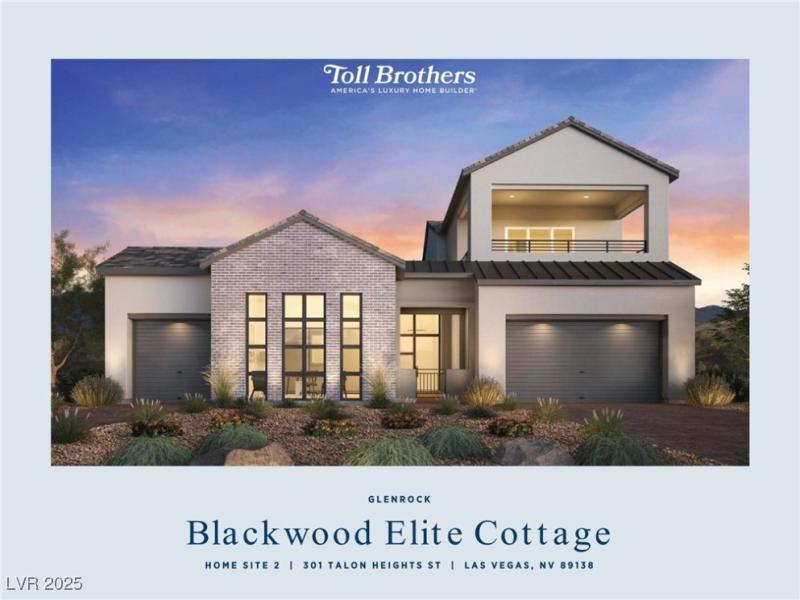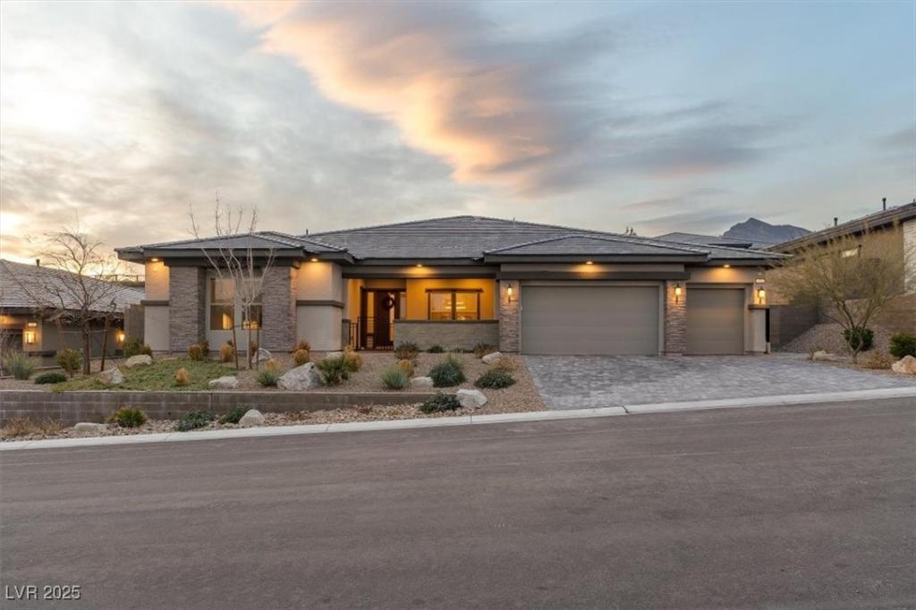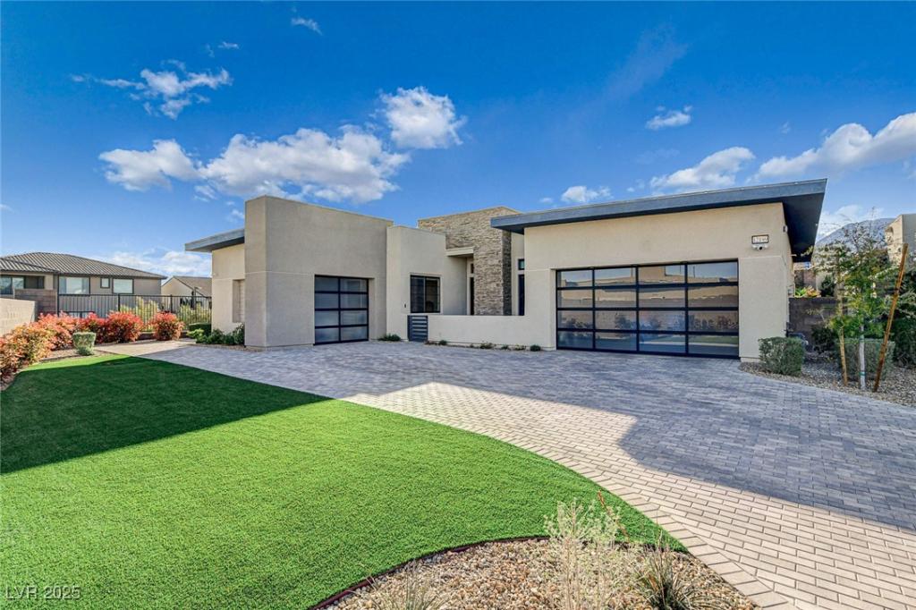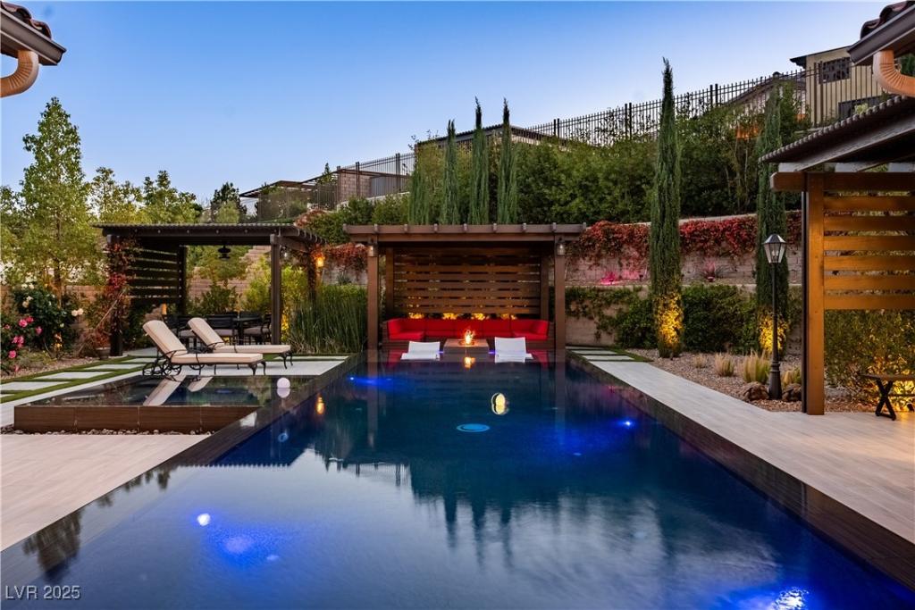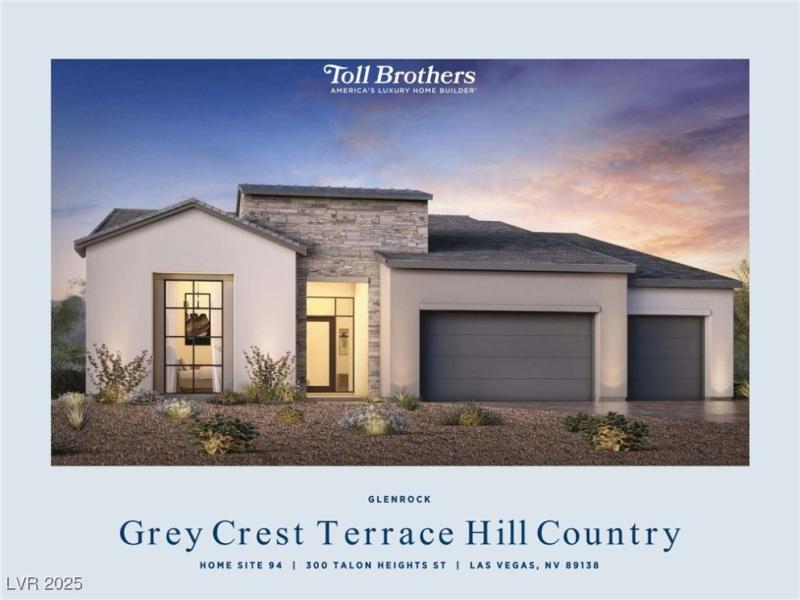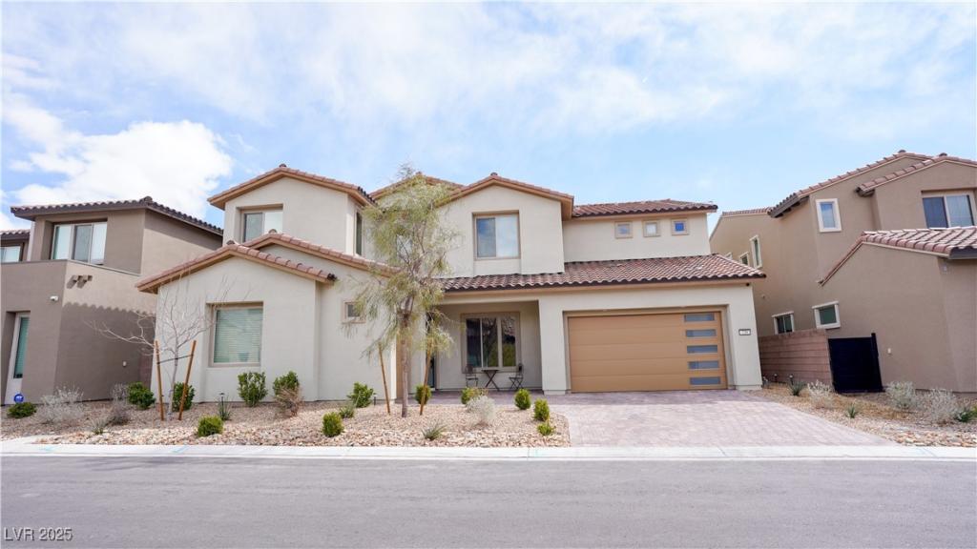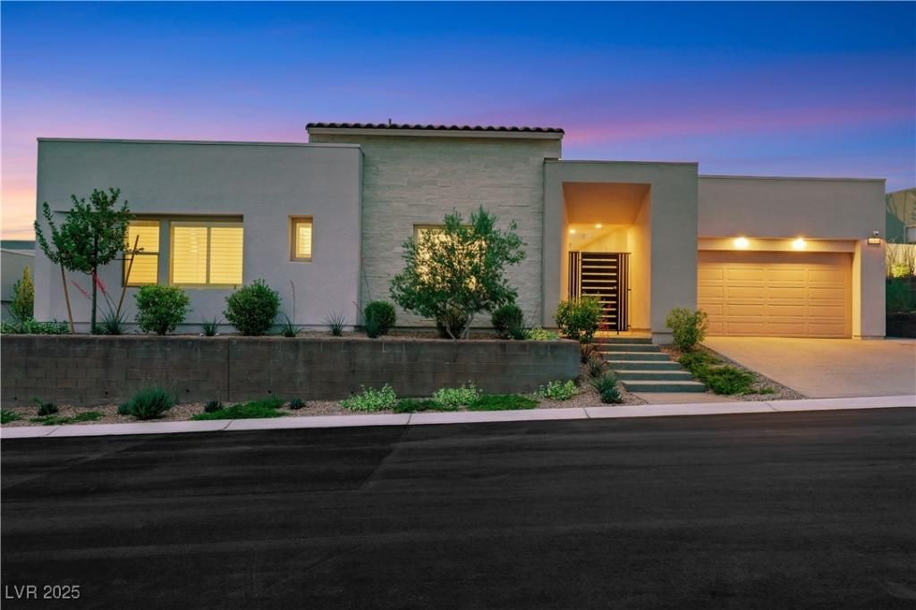GLENROCK by TOLL BROTHERS, New Construction (Blackwood Elite Cottage – Lot 2) This exceptional home offers a perfect balance of comfort & elegance, featuring a three-car garage and an attached casita w a walk-in closet and a full bath w a walk-in shower-ideal for guests or multi-gen living. From the gated courtyard step into a dramatic 14′ high foyer opening to the expansive great room w sleek linear fireplace, flex space & glass sliders that extend the living area to the covered patio beyond. Gourmet kitchen impresses w Wolf appliance package, island + brkfst bar, generous walk-in pantry & casual dining area. Luxurious primary suite w a spacious shower, separate vanities, a freestanding tub, and dual walk-in closets. Upstairs, a versatile flex room w an interior wet bar and a 12-foot multi-slide stacked door seamlessly connects indoor/outdoor living. A private covered deck off an upstairs bedroom provides a tranquil space to unwind. Secondary beds include full en-suite baths
Listing Provided Courtesy of Xpand Realty & Property Mgmt
Property Details
Price:
$1,944,000
MLS #:
2688871
Status:
Active
Beds:
4
Baths:
5
Address:
301 TALON HEIGHTS Street
Type:
Single Family
Subtype:
SingleFamilyResidence
Subdivision:
Summerlin Village 29 Parcel C & D
City:
Las Vegas
Listed Date:
Jun 4, 2025
State:
NV
Finished Sq Ft:
3,824
Total Sq Ft:
3,824
ZIP:
89138
Lot Size:
9,583 sqft / 0.22 acres (approx)
Year Built:
2025
Schools
Elementary School:
Givens, Linda Rankin,Givens, Linda Rankin
Middle School:
Becker
High School:
Palo Verde
Interior
Appliances
Built In Electric Oven, Dishwasher, Gas Cooktop, Disposal, Gas Range, Microwave, Tankless Water Heater
Bathrooms
4 Full Bathrooms, 1 Half Bathroom
Cooling
Central Air, Electric, Two Units
Fireplaces Total
1
Flooring
Other
Heating
Central, Gas, Multiple Heating Units
Laundry Features
Cabinets, Gas Dryer Hookup, Main Level, Laundry Room, Sink
Exterior
Architectural Style
Two Story
Association Amenities
Gated, Barbecue, Park
Exterior Features
Balcony, Courtyard, Deck, Porch, Patio, Private Yard, Fire Pit, Sprinkler Irrigation
Other Structures
Guest House
Parking Features
Attached, Finished Garage, Garage, Garage Door Opener, Inside Entrance, Private
Roof
Pitched, Tile
Security Features
Prewired, Fire Sprinkler System, Gated Community
Financial
HOA Fee
$136
HOA Fee 2
$60
HOA Frequency
Monthly
HOA Includes
AssociationManagement
HOA Name
Glenrock
Taxes
$4,991
Directions
Sales office is located at 360 Talon Heights St Las Vegas, NV 89138, Located within Summerlin’s Grand Park Village, 215 North to Far Hills Ave, Make a Left on Far Hills, Follow Far Hills to Grand Park BLVD and make a Right. Right on Granite Run Way, Left on Talon Heights to Glenrock Sales Center.
Map
Contact Us
Mortgage Calculator
Similar Listings Nearby
- 733 Aberdeen Tartan Street
Las Vegas, NV$2,500,000
1.51 miles away
- 12199 Canyon Sunset Street
Las Vegas, NV$2,350,000
0.28 miles away
- 12119 Castilla Rain Avenue
Las Vegas, NV$2,350,000
0.55 miles away
- 300 TALON HEIGHTS Street
Las Vegas, NV$2,305,000
0.04 miles away
- 12168 Dorada Coast Avenue
Las Vegas, NV$2,275,000
0.29 miles away
- 230 Carmel Sky Street
Las Vegas, NV$2,250,000
0.34 miles away
- 230 Cactus Sunrise Street
Las Vegas, NV$2,250,000
0.39 miles away
- 11895 SKYLINE ARCH Court
Las Vegas, NV$2,198,000
0.73 miles away
- 201 Carmel Sky Street
Las Vegas, NV$2,189,900
0.31 miles away

301 TALON HEIGHTS Street
Las Vegas, NV
LIGHTBOX-IMAGES
