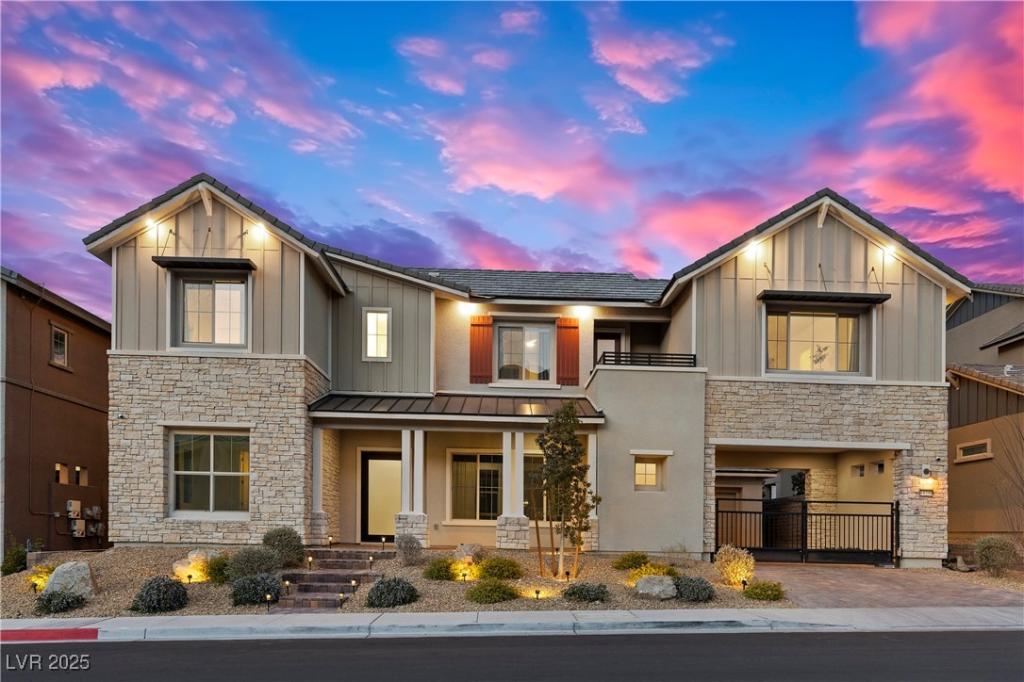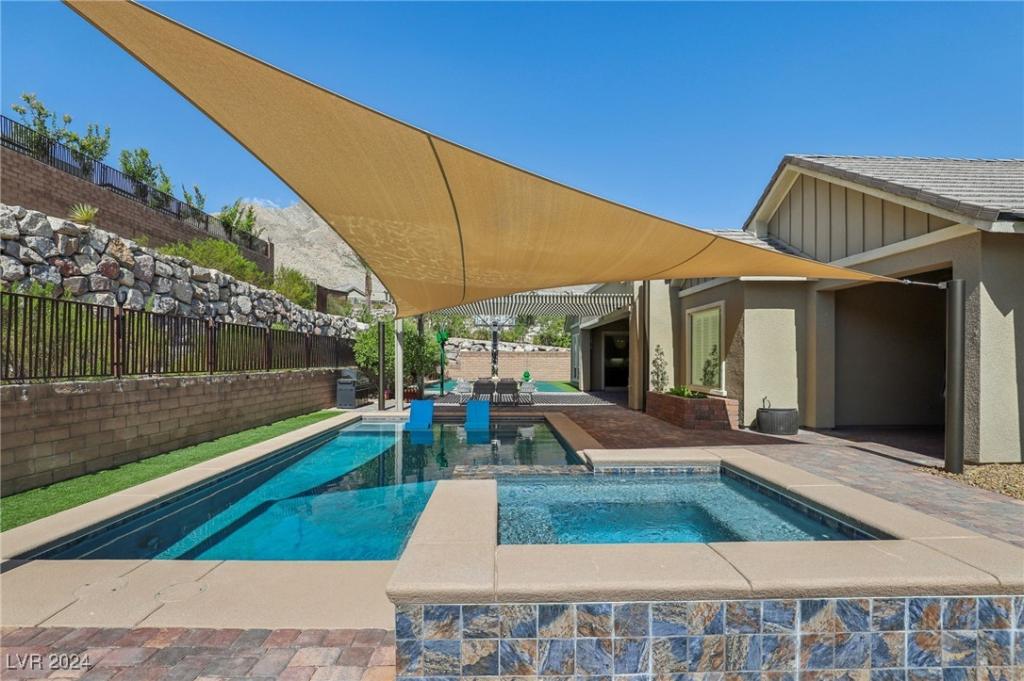Discover unparalleled luxury living in the Guard Gated community of Reverence! 4 bed 4.5 bath PLUS LOFT, DEN & OFFICE. NO neighbors directly behind! This home’s spacious design impresses the moment you walk through the door w/its soaring ceilings & extraordinary upgrades. Gourmet kitchen w/oversized island, 48”range, built in ovens & ceiling height cabinets. Separate caterer’s kitchen has an ADDITIONAL refrigerator, oven, dishwasher, sink, wine fridge & opens through to bar w/counter seating. Let the primary bedroom be your oasis w/separate retreat, fireplace & 2 patios. Upstairs 2nd bdrm has an attached living room w/ kitchenette & PRIVATE ENTRANCE below. The Award Winning Clubhouse includes a state-of-the-art gym, resort-style pool, year-round heated lap pool, yoga room, pickleball courts, social calendar & captivating Strip views. Easy Freeway access & minutes from Red Rock Casino & DTS shopping, fine dining & the upcoming Urban Core. Experience elevated living at its finest!
Listing Provided Courtesy of Las Vegas Sotheby’s Int’l
Property Details
Price:
$2,475,000
MLS #:
2643097
Status:
Active
Beds:
4
Baths:
5
Address:
11250 Torch Cactus Drive
Type:
Single Family
Subtype:
SingleFamilyResidence
Subdivision:
Summerlin Village 26-Reverence Phase 1
City:
Las Vegas
Listed Date:
Jan 9, 2025
State:
NV
Finished Sq Ft:
5,271
Total Sq Ft:
5,271
ZIP:
89138
Lot Size:
10,019 sqft / 0.23 acres (approx)
Year Built:
2018
Schools
Elementary School:
Lummis, William,Lummis, William
Middle School:
Becker
High School:
Palo Verde
Interior
Appliances
Built In Electric Oven, Double Oven, Dryer, Dishwasher, Energy Star Qualified Appliances, Disposal, Gas Range, Microwave, Refrigerator, Water Softener Owned, Tankless Water Heater, Wine Refrigerator, Washer
Bathrooms
4 Full Bathrooms, 1 Half Bathroom
Cooling
Central Air, Electric, High Efficiency, Two Units
Fireplaces Total
3
Flooring
Carpet, Luxury Vinyl, Luxury Vinyl Plank, Tile
Heating
Central, Gas, High Efficiency, Multiple Heating Units, Zoned
Laundry Features
Gas Dryer Hookup, Laundry Room, Upper Level
Exterior
Architectural Style
Two Story
Community Features
Pool
Construction Materials
Drywall
Exterior Features
Balcony, Courtyard, Handicap Accessible, Patio, Private Yard, Fire Pit, Sprinkler Irrigation
Parking Features
Attached Carport, Exterior Access Door, Epoxy Flooring, Electric Vehicle Charging Stations, Finished Garage, Garage, Garage Door Opener, Inside Entrance, Private, Shelves, Storage, Tandem, Workshop In Garage
Roof
Pitched, Tile
Financial
HOA Fee
$60
HOA Fee 2
$325
HOA Frequency
Monthly
HOA Includes
AssociationManagement,CommonAreas,MaintenanceGrounds,RecreationFacilities,ReserveFund,Security,Taxes
HOA Name
Summerlin West
Taxes
$16,754
Directions
215 to W. Lake Mead. West on Lake Mead, R on Reverence PKWY, L on Desert Hope to Guard Gate, L on Original Rock, R on Emory Oak, L on September Summer, L on Torch Cactus
Map
Contact Us
Mortgage Calculator
Similar Listings Nearby
- 11181 Luna Blanca Drive
Las Vegas, NV$2,640,000
0.27 miles away
- 2548 Faiss Drive
Las Vegas, NV$1,995,000
0.59 miles away

11250 Torch Cactus Drive
Las Vegas, NV
LIGHTBOX-IMAGES


