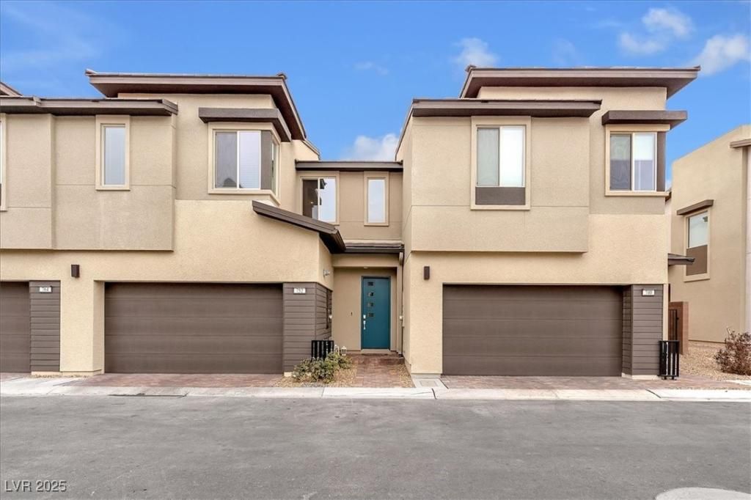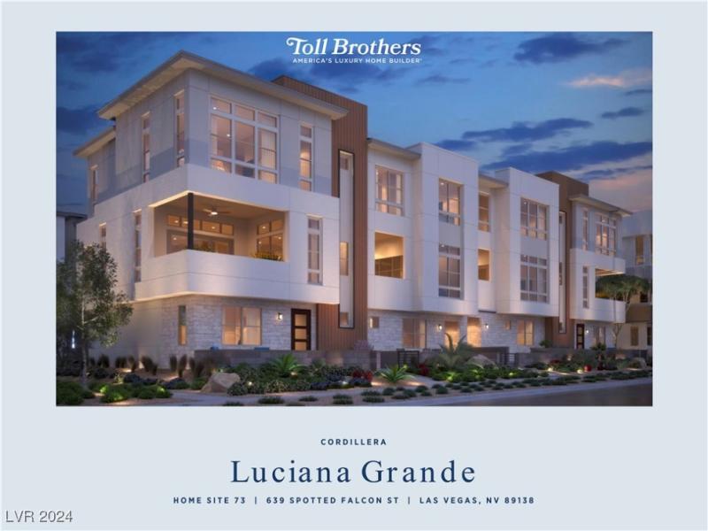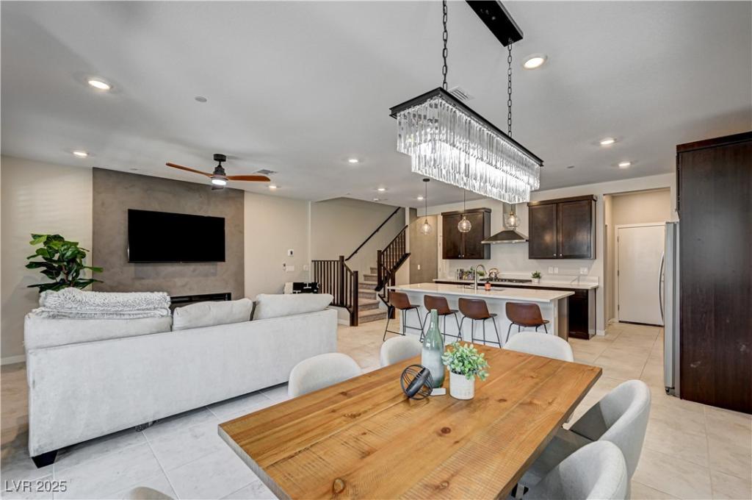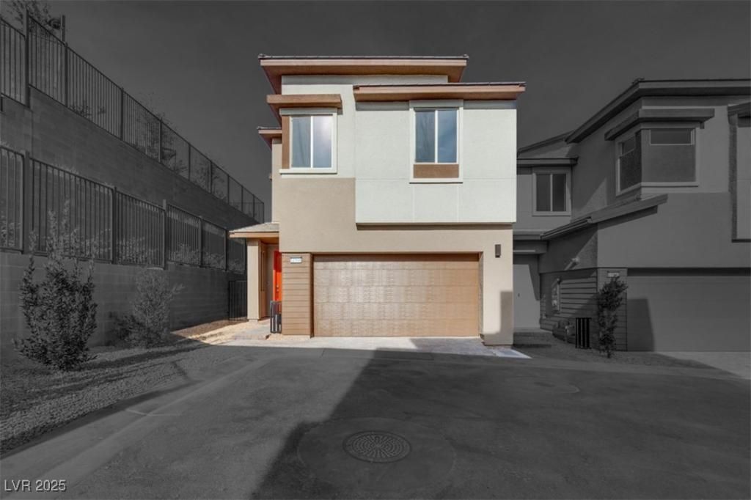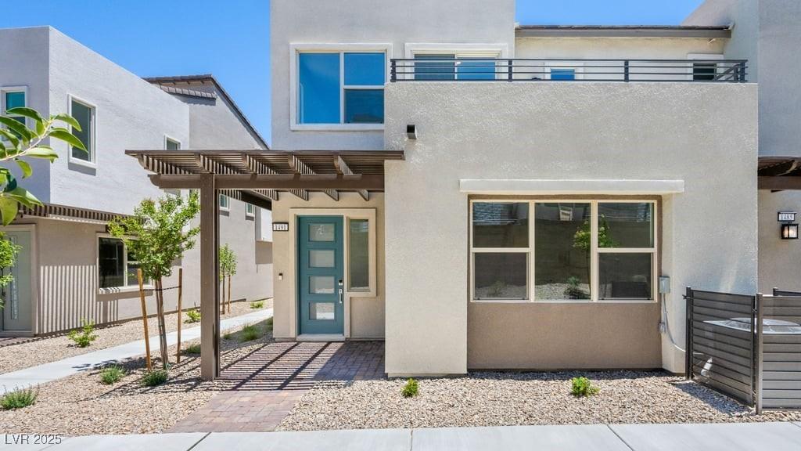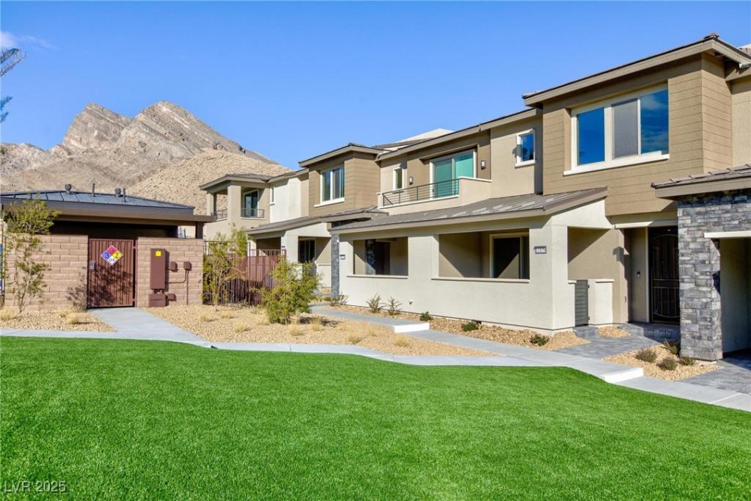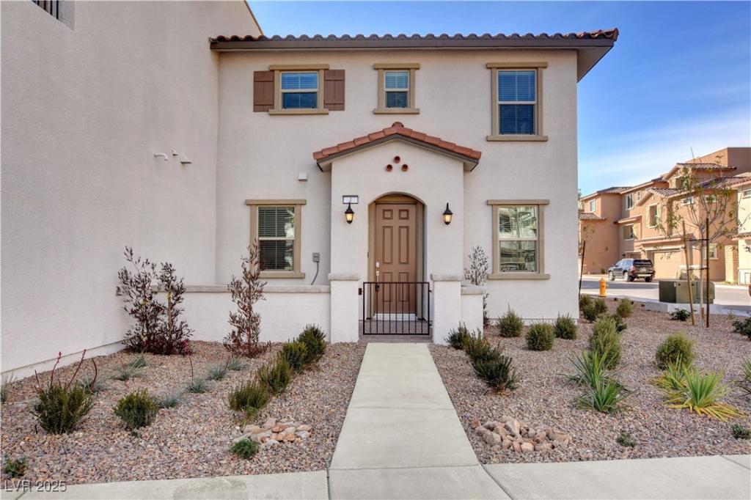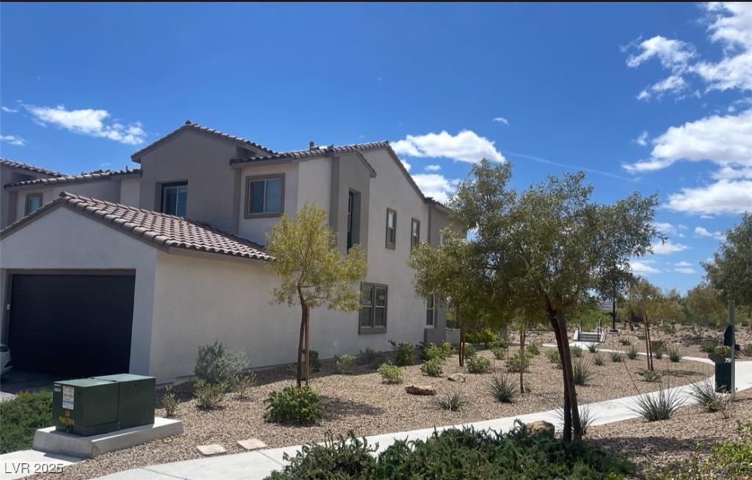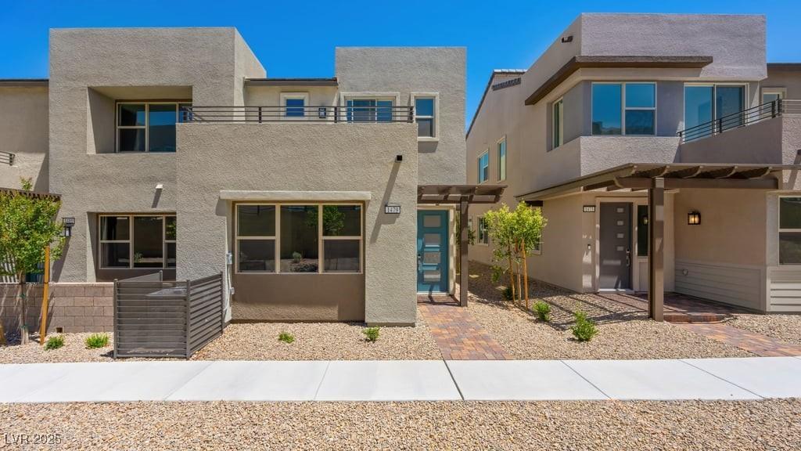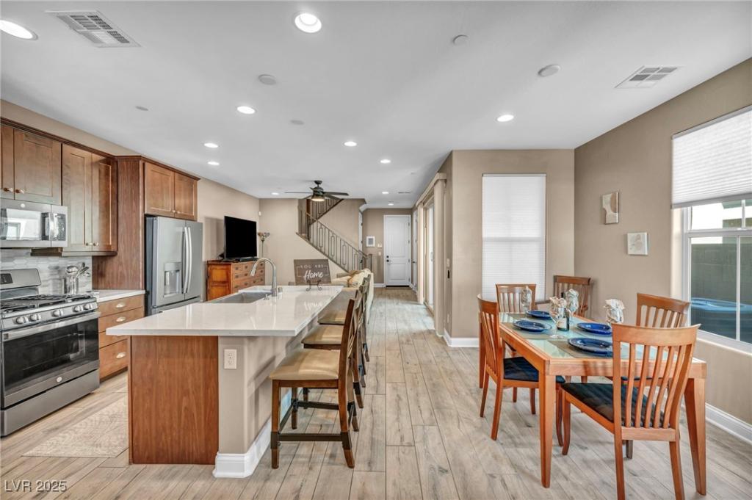Discover modern living in Vertex, a newer community by Tri Pointe Homes in Summerlin West. Built in 2024, this stunning 1,790 sq. ft. two-story townhome offers 2 beds, each w/an en-suite, 2.5 baths, a loft, & a 2-car garage. The impressive 2-story foyer welcomes you w/ abundant natural light & high ceilings. Kitchen features white quartz countertops, espresso shaker cabinets, a large island w/pendant lighting, & stainless-steel appliances. The great room boasts extra recessed lighting, a ceiling fan, & flows seamlessly into the dining area. Upstairs, the primary suite includes a private balcony w/ Strip views & a large walk-in closet. The primary bathroom features a double vanity w/quartz countertops, espresso shaker cabinets, & a spacious layout.The guest bedroom also features its own attached bathroom. The versatile loft is perfect for a home office or movie room. The backyard is designed for easy maintenance w/turf, pavers, & view fencing. Community amenities include a pool & park.
Listing Provided Courtesy of Real Broker LLC
Property Details
Price:
$525,000
MLS #:
2694605
Status:
Active
Beds:
2
Baths:
3
Address:
752 Echelon Street
Type:
Townhouse
Subdivision:
Summerlin Village 25 – Parcel G
City:
Las Vegas
Listed Date:
Jun 21, 2025
State:
NV
Finished Sq Ft:
1,683
Total Sq Ft:
1,683
ZIP:
89138
Lot Size:
1,742 sqft / 0.04 acres (approx)
Year Built:
2024
Schools
Elementary School:
Givens, Linda Rankin,Givens, Linda Rankin
Middle School:
Becker
High School:
Palo Verde
Interior
Appliances
Convection Oven, Dryer, Dishwasher, Energy Star Qualified Appliances, Disposal, Gas Range, Gas Water Heater, Microwave, Refrigerator, Tankless Water Heater, Washer
Bathrooms
1 Full Bathroom, 1 Three Quarter Bathroom, 1 Half Bathroom
Cooling
Central Air, Electric
Flooring
Carpet, Luxury Vinyl Plank
Heating
Central, Gas
Laundry Features
Gas Dryer Hookup, Laundry Room, Upper Level
Exterior
Architectural Style
Two Story
Association Amenities
Playground, Pool
Construction Materials
Frame, Stucco
Exterior Features
Balcony, Barbecue, Patio
Parking Features
Attached, Epoxy Flooring, Garage, Garage Door Opener, Inside Entrance, Private, Guest
Roof
Tile
Security Features
Fire Sprinkler System
Financial
HOA Fee
$65
HOA Fee 2
$170
HOA Frequency
Monthly
HOA Includes
AssociationManagement,MaintenanceGrounds,RecreationFacilities
HOA Name
Summerlin West
Taxes
$5,804
Directions
From Far Hills, and Desert Foothills, head North on Desert Foothills, turn Left on Redpoint, turn Right on Fox Hill, turn Right on Ellipse, turn Right on Infinity Ridge
Map
Contact Us
Mortgage Calculator
Similar Listings Nearby
- 639 Spotted Falcon Street
Las Vegas, NV$661,000
0.12 miles away
- 11402 Ethereal Landing Avenue
Las Vegas, NV$619,900
1.37 miles away
- 11946 Glide Reflection Avenue
Las Vegas, NV$611,951
0.08 miles away
- 1491 Melodic Lark Drive
Las Vegas, NV$599,900
0.76 miles away
- 11439 Peak Landing Avenue
Las Vegas, NV$579,888
1.39 miles away
- 4 Lomita Heights Drive
Las Vegas, NV$575,000
0.61 miles away
- 11593 Cedar Shore Avenue
Las Vegas, NV$569,900
0.45 miles away
- 1479 Melodic Lark Drive
Las Vegas, NV$568,900
0.70 miles away
- 500 Pear Lake Street
Las Vegas, NV$564,999
0.36 miles away

752 Echelon Street
Las Vegas, NV
LIGHTBOX-IMAGES
