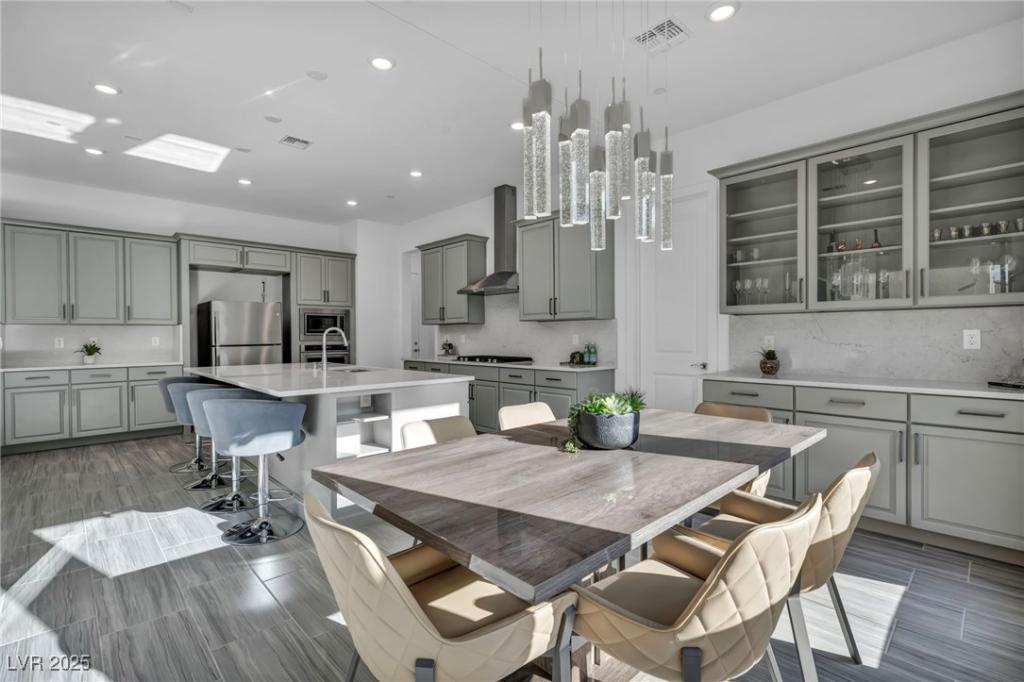This 3,901 sq.ft. Summerlin residence offers 5 bedrooms and 5 bathrooms, including a desirable FIRST-FLOOR ENSUITE BEDROOM. Perfect for guests or in-laws and a main-level office with glass French doors. The living room showcases an approximately 21-FOOT-HEIGHT CEILING, creating an impressive, open atmosphere. The gourmet kitchen features a 10′ quartz executive island, stainless-steel appliances, a walk-in pantry, and a custom breakfast nook. Convenience continues with TWO LAUNDRY ROOMS, one on each floor. Enjoy the indoor/outdoor living through the CENTER-PANEL SLIDING GLASS DOORS. Outdoors, the landscaped backyard includes a putting green and a covered loggia for added enjoyment. The private primary suite offers a SITTING AREA, HIS & HERS WALK-IN CLOSETS, and a PRIVATE BALCONY, along with a spa-inspired bathroom featuring a soaking tub, double vanities, and a walk-in shower. A FOUR-CAR GARAGE completes this exceptional home. Motivated Seller. Schedule your showing today!
Property Details
Price:
$1,699,000
MLS #:
2734206
Status:
Active
Beds:
5
Baths:
5
Type:
Single Family
Subtype:
SingleFamilyResidence
Subdivision:
Summerlin Village 25 Parcel D Phase 2
Listed Date:
Nov 14, 2025
Finished Sq Ft:
3,901
Total Sq Ft:
3,901
Lot Size:
7,841 sqft / 0.18 acres (approx)
Year Built:
2023
Schools
Elementary School:
Givens, Linda Rankin,Givens, Linda Rankin
Middle School:
Becker
High School:
Palo Verde
Interior
Appliances
Built In Gas Oven, Dishwasher, Gas Cooktop, Disposal, Microwave, Refrigerator
Bathrooms
4 Full Bathrooms, 1 Half Bathroom
Cooling
Central Air, Electric
Flooring
Carpet, Tile
Heating
Central, Gas
Laundry Features
Gas Dryer Hookup, Main Level, Laundry Room
Exterior
Architectural Style
Two Story
Association Amenities
Gated, Jogging Path, Park
Construction Materials
Frame, Stucco
Exterior Features
Balcony, Patio, Private Yard, Sprinkler Irrigation
Parking Features
Attached, Epoxy Flooring, Garage, Garage Door Opener, Private
Roof
Tile
Financial
HOA Fee
$60
HOA Fee 2
$100
HOA Frequency
Monthly
HOA Includes
AssociationManagement,Security
HOA Name
Summerlin West
Taxes
$11,763
Directions
From I-215: W on Far Hill Ave, N on Sky Vista Dr, E on Carmel Clf Ave, N on Wilson Rdg St, E on Harris
SmtAve, and S on Cactus Sunrise St. Home is on the right.
Map
Contact Us
Mortgage Calculator
Similar Listings Nearby

195 Cactus Sunrise Street
Las Vegas, NV

