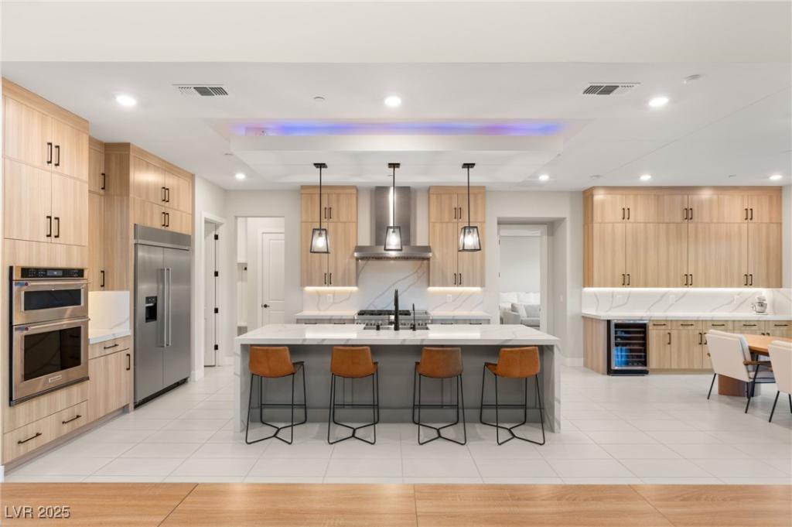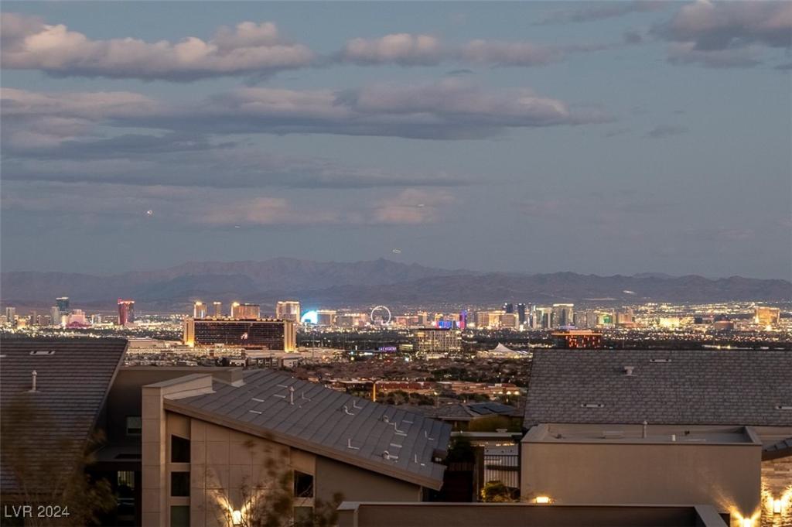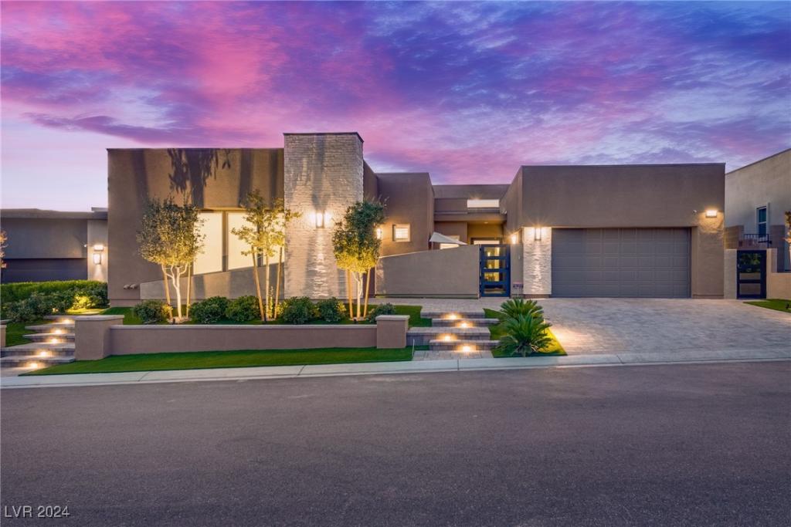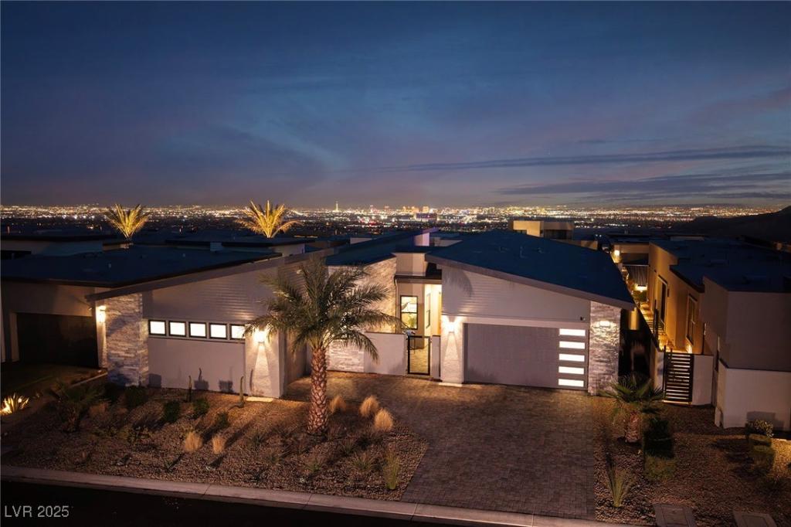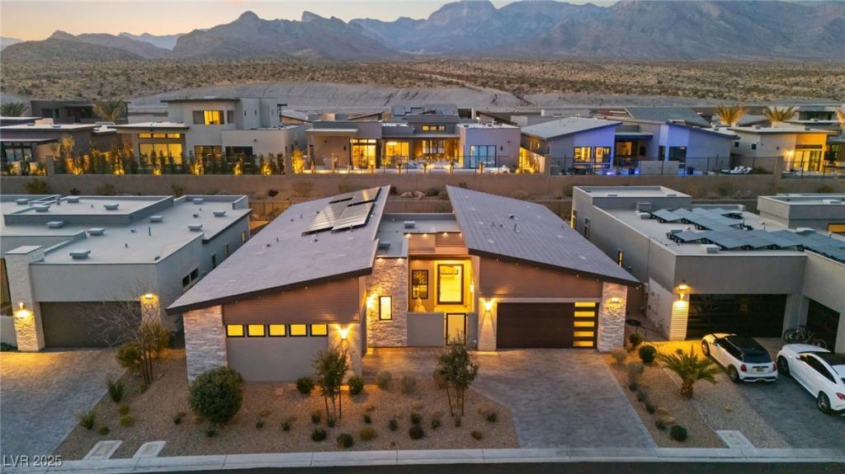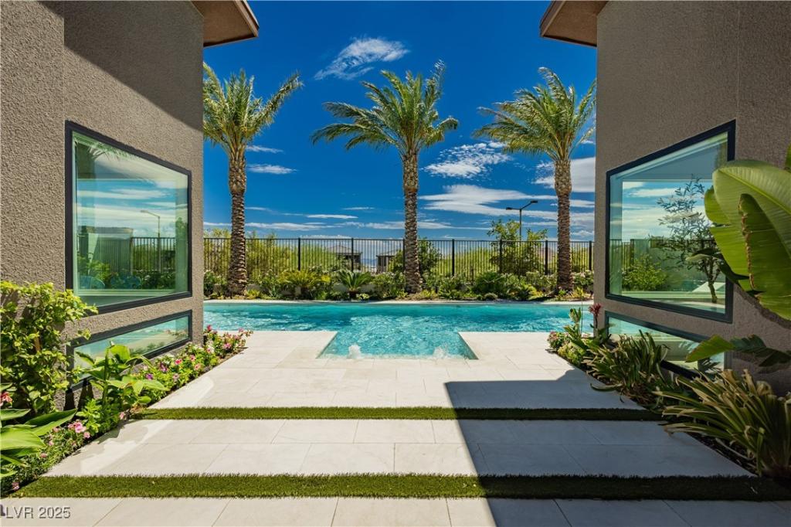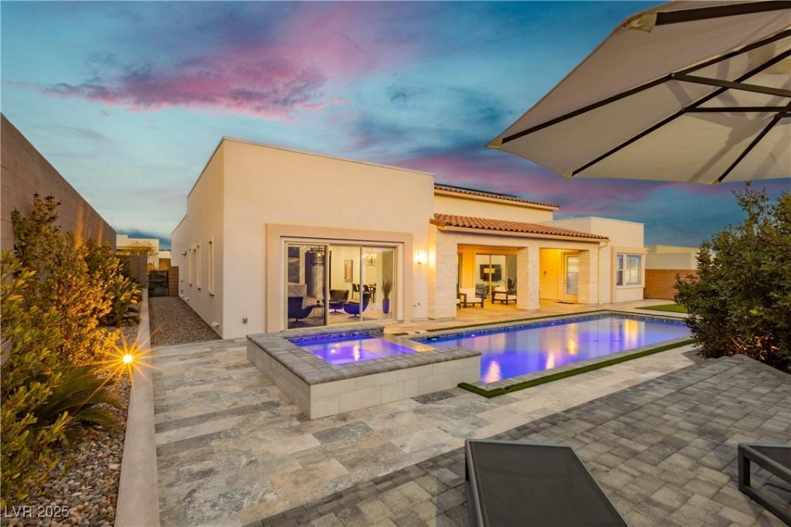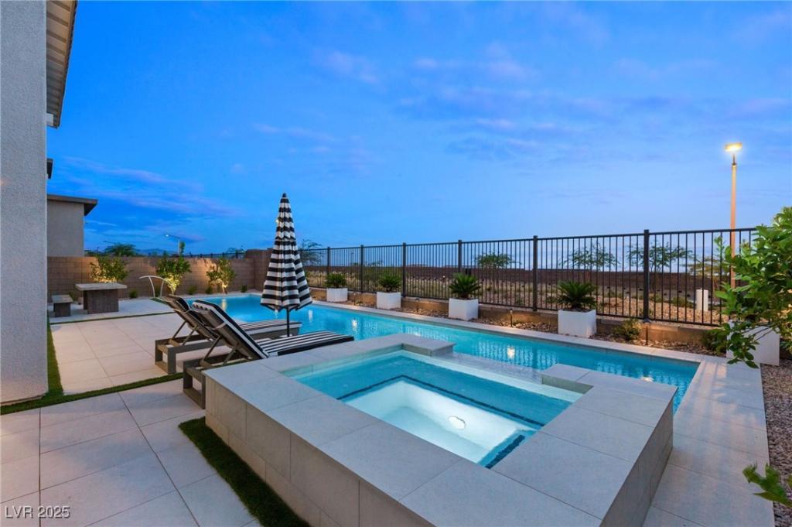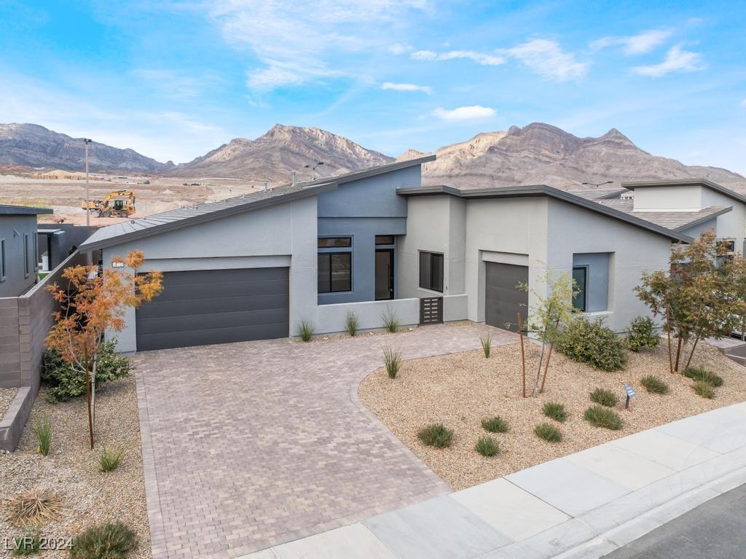Welcome to the coveted community Carmel Cliff in Summerlin! Enjoy luxury in this rare Matera floorplan with the primary and a guest room downstairs – lives like a one story! Pull up to a modern exterior facade w/glass garage doors & modern glass paned front door. An entertainer’s delight w/vaulted ceilings over the great room & a massive electric fireplace adjacent to a gorgeous floating staircase. A chef’s kitchen w/48″ range, built-in refrigerator, double stacked cabinets, waterfall edge island w/quartz & extended café cabinets. Electric shades, boot bench, built-in garage racks/cabinets, epoxy garage floors, custom light fixtures, and Tesla wall fast charger. Built in cabinets in the primary closet, guest room, pantry & hall closet. A multi panel glass door opens to a dream backyard w/exterior fireplace, built in BBQ, outdoor tv, mature landscaping w/turf, covered trellis w/extended covered seating backing a serene greenbelt. This house has it all!
Listing Provided Courtesy of Huntington & Ellis, A Real Est
Property Details
Price:
$1,950,000
MLS #:
2654837
Status:
Active
Beds:
5
Baths:
5
Address:
12160 Harris Summit Avenue
Type:
Single Family
Subtype:
SingleFamilyResidence
Subdivision:
Summerlin Village 25 Parcel D Phase 2
City:
Las Vegas
Listed Date:
Feb 13, 2025
State:
NV
Finished Sq Ft:
3,621
Total Sq Ft:
3,621
ZIP:
89138
Lot Size:
7,841 sqft / 0.18 acres (approx)
Year Built:
2022
Schools
Elementary School:
Givens, Linda Rankin,Givens, Linda Rankin
Middle School:
Becker
High School:
Palo Verde
Interior
Appliances
Built In Electric Oven, Dryer, Dishwasher, Energy Star Qualified Appliances, Gas Cooktop, Disposal, Gas Range, Microwave, Refrigerator, Water Softener Owned, Tankless Water Heater, Water Purifier, Wine Refrigerator, Washer
Bathrooms
2 Full Bathrooms, 2 Three Quarter Bathrooms, 1 Half Bathroom
Cooling
Central Air, Electric, Two Units
Fireplaces Total
2
Flooring
Carpet, Tile
Heating
Central, Gas, High Efficiency, Zoned
Laundry Features
Cabinets, Gas Dryer Hookup, Main Level, Laundry Room, Sink
Exterior
Architectural Style
Two Story
Construction Materials
Frame, Stucco
Exterior Features
Built In Barbecue, Balcony, Barbecue, Patio, Private Yard, Shed, Sprinkler Irrigation
Other Structures
Sheds
Parking Features
Attached, Exterior Access Door, Epoxy Flooring, Finished Garage, Garage, Garage Door Opener, Inside Entrance, Private, Shelves
Roof
Tile
Financial
HOA Fee
$60
HOA Fee 2
$100
HOA Frequency
Monthly
HOA Includes
AssociationManagement
HOA Name
Summerlin West
Taxes
$10,432
Directions
From the 215 exit Far Hills. Head West on Far Hills. Right on Sky Vista Dr. Right, Right onto Carmel Cliff Ave (entrance to Carmel Cliff), Left onto Wilson Ridge, Right onto Harris Summit. Home is on your left.
Map
Contact Us
Mortgage Calculator
Similar Listings Nearby
- 818 Laceleaf Street
Las Vegas, NV$2,475,000
1.82 miles away
- 819 Bolide Street
Las Vegas, NV$2,350,000
1.82 miles away
- 794 Willits Street
Las Vegas, NV$2,250,000
1.78 miles away
- 803 Bolide Street
Las Vegas, NV$2,200,000
1.80 miles away
- 818 Meyer May Street
Las Vegas, NV$2,198,000
1.85 miles away
- 11895 Skyline Arch Court
Las Vegas, NV$2,195,000
0.41 miles away
- 472 Windstone Crest Avenue
Las Vegas, NV$2,100,000
0.31 miles away
- 477 Highview Ridge Avenue
Las Vegas, NV$1,949,000
0.17 miles away

12160 Harris Summit Avenue
Las Vegas, NV
LIGHTBOX-IMAGES
