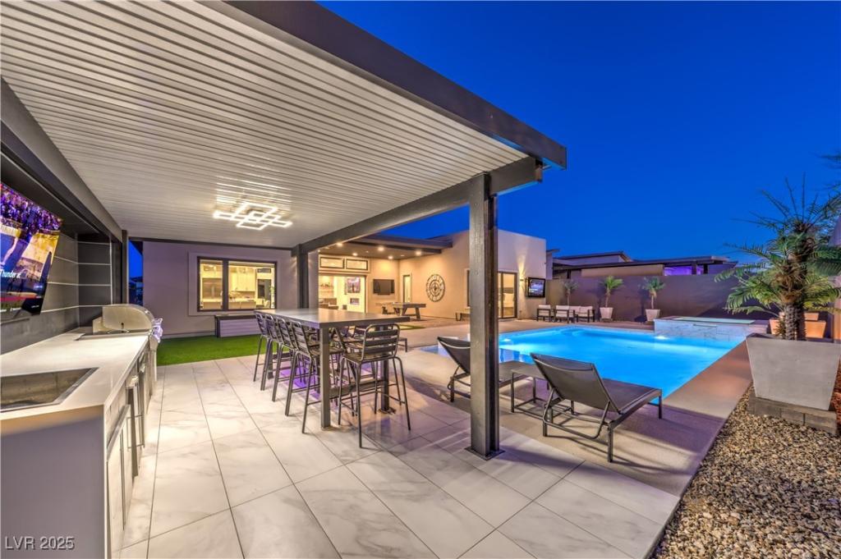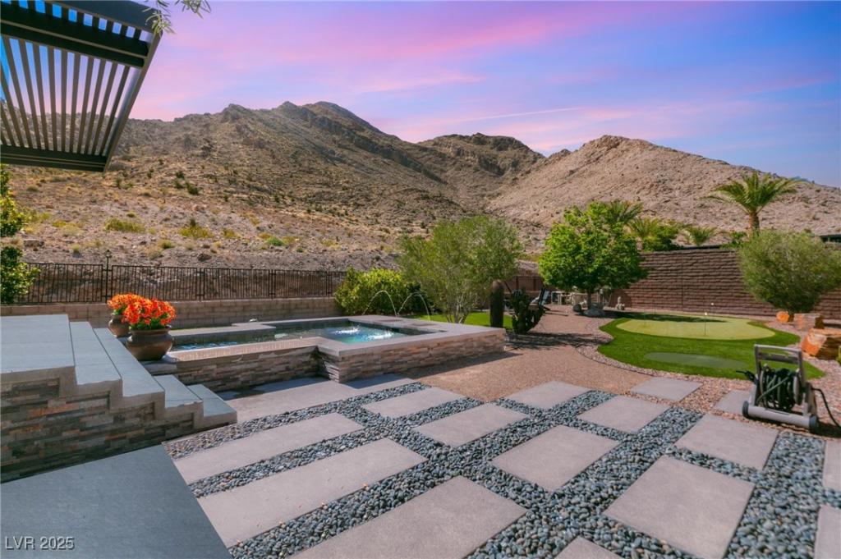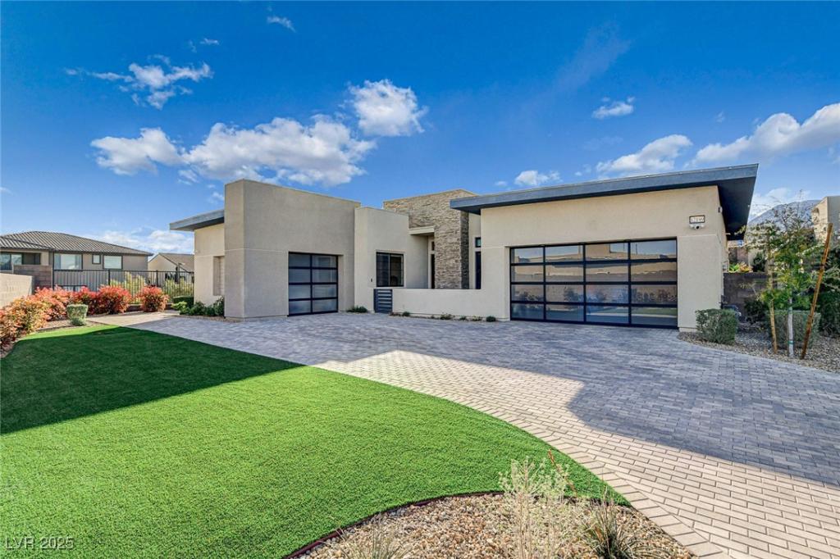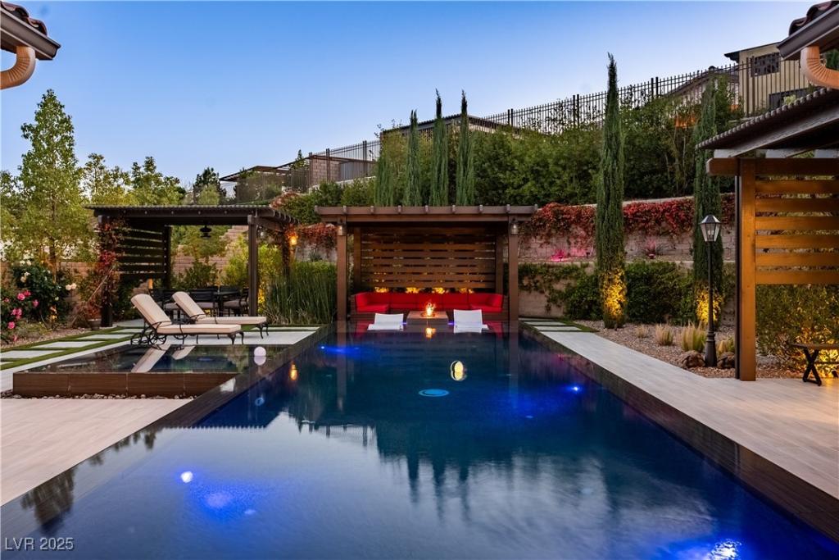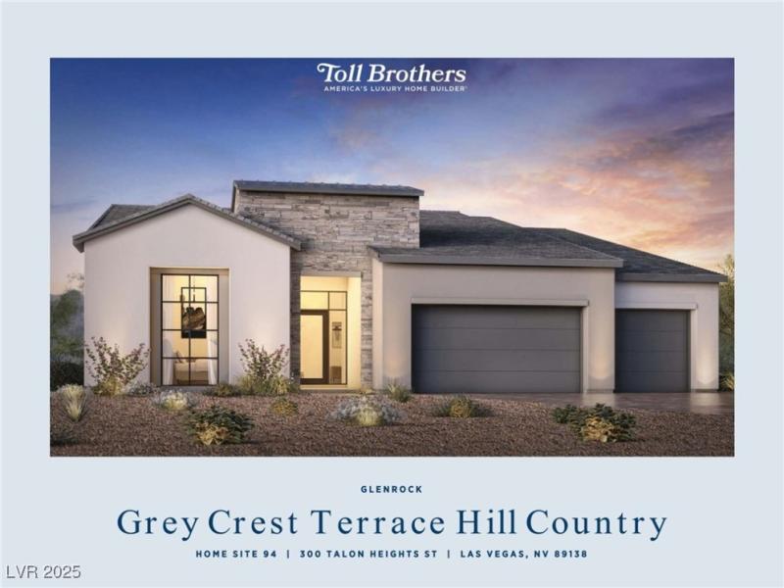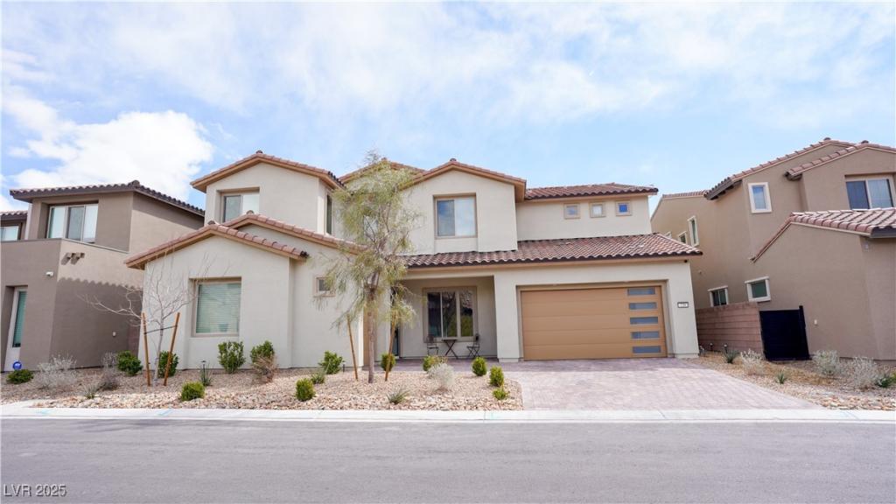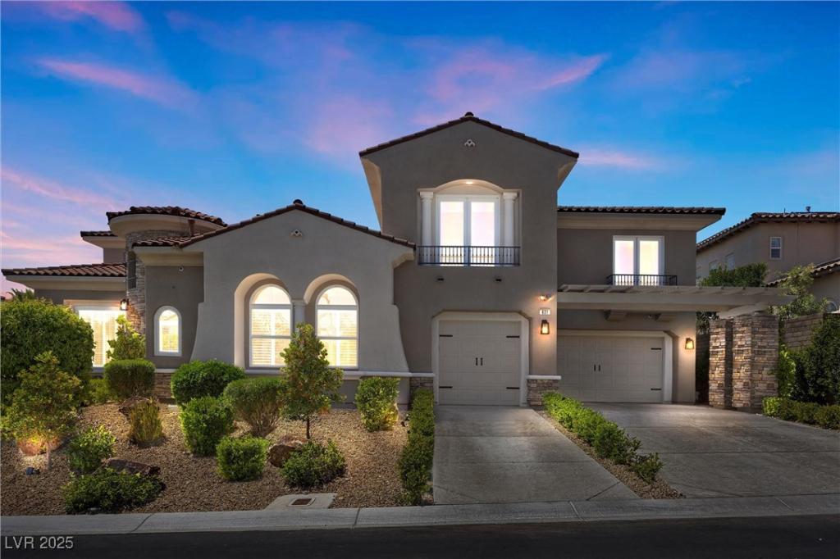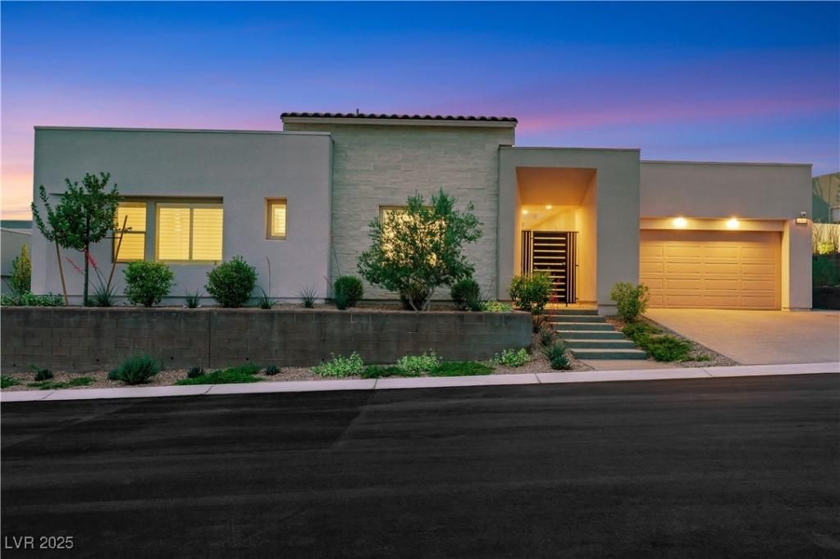Ultra-modern single-story stunner in the exclusive Overlook at Redpoint. With 3 beds, 2.5 baths, den, and an oversized garage, this home is built to impress. Step through the pivot front door into a space layered with luxury: white oak floors, quartz counters, white shaker cabinets with double-stacked glass uppers, and a chef’s kitchen featuring a 48″ 6-burner cooktop, double ovens, and a 40″ built-in fridge. Great room is anchored by a sleek electric fireplace on a stone feature wall, plus triple pocket sliders that open to a private entertainer’s dream yard—built-in BBQ pavilion, fire features, baja shelf pool, in-ground spa, and no rear neighbors. Wine bar, surround sound, media closet, dual custom closets, oversized laundry pass-through, and backlit mirrors add the wow. 12′ ceilings, 8′ doors, smart shades, custom finishes throughout, electric car charger and solar panels complete the package. Welcome to elevated desert living—bold, beautiful, and beyond the ordinary.
Listing Provided Courtesy of eXp Realty
Property Details
Price:
$1,849,900
MLS #:
2684207
Status:
Active
Beds:
3
Baths:
3
Address:
461 Highview Ridge Avenue
Type:
Single Family
Subtype:
SingleFamilyResidence
Subdivision:
Summerlin Village 25 – Parcel C
City:
Las Vegas
Listed Date:
May 17, 2025
State:
NV
Finished Sq Ft:
2,722
Total Sq Ft:
2,722
ZIP:
89138
Lot Size:
9,583 sqft / 0.22 acres (approx)
Year Built:
2022
Schools
Elementary School:
Givens, Linda Rankin,Givens, Linda Rankin
Middle School:
Becker
High School:
Palo Verde
Interior
Appliances
Built In Electric Oven, Convection Oven, Double Oven, Dryer, Dishwasher, Gas Cooktop, Disposal, Microwave, Refrigerator, Water Softener Owned, Tankless Water Heater, Wine Refrigerator, Washer
Bathrooms
1 Full Bathroom, 1 Three Quarter Bathroom, 1 Half Bathroom
Cooling
Central Air, Electric, High Efficiency
Fireplaces Total
2
Flooring
Hardwood, Tile
Heating
Central, Gas, High Efficiency
Laundry Features
Cabinets, Gas Dryer Hookup, Main Level, Laundry Room, Sink
Exterior
Architectural Style
One Story
Association Amenities
Gated, Park
Construction Materials
Frame, Stucco
Exterior Features
Built In Barbecue, Barbecue, Porch, Patio, Private Yard, Sprinkler Irrigation
Parking Features
Attached, Epoxy Flooring, Garage, Garage Door Opener, Inside Entrance, Private, Shelves
Roof
Pitched, Tile
Security Features
Security System Owned, Fire Sprinkler System, Gated Community
Financial
HOA Fee
$60
HOA Fee 2
$106
HOA Frequency
Monthly
HOA Includes
AssociationManagement
HOA Name
Summerlin West
Taxes
$11,352
Directions
From 215 and Far Hills, head West on Far Hills. R on Fox Hill Dr, R on the Desert Foothills, L on the Redpoint, L on to Weston Cyn through gated entrance, R on Granite Cyn, L on Highview Ridge. The Home on your right at 461.
Map
Contact Us
Mortgage Calculator
Similar Listings Nearby
- 2927 The Peaks Lane
Las Vegas, NV$2,395,888
1.91 miles away
- 12199 Canyon Sunset Street
Las Vegas, NV$2,350,000
0.12 miles away
- 12119 Castilla Rain Avenue
Las Vegas, NV$2,350,000
0.65 miles away
- 300 TALON HEIGHTS Street
Las Vegas, NV$2,305,000
0.33 miles away
- 818 Calluna Street
Las Vegas, NV$2,279,000
2.00 miles away
- 230 Carmel Sky Street
Las Vegas, NV$2,250,000
0.21 miles away
- 230 Cactus Sunrise Street
Las Vegas, NV$2,250,000
0.23 miles away
- 631 Coriander Canyon Court
Las Vegas, NV$2,199,000
1.57 miles away
- 11895 SKYLINE ARCH Court
Las Vegas, NV$2,198,000
0.43 miles away

461 Highview Ridge Avenue
Las Vegas, NV
LIGHTBOX-IMAGES
