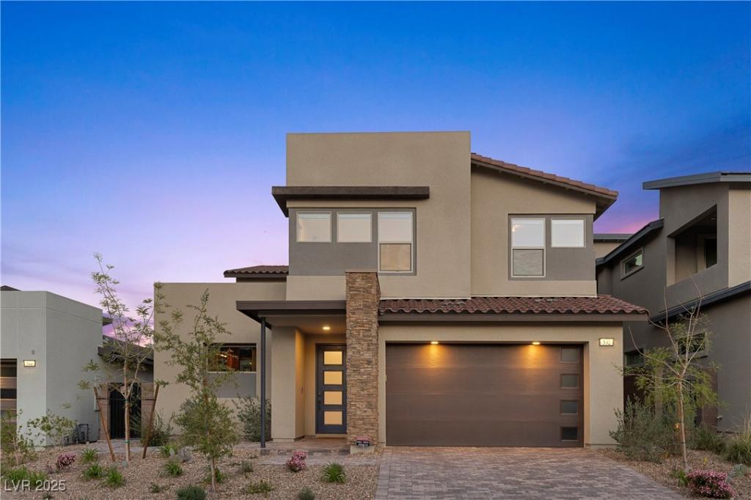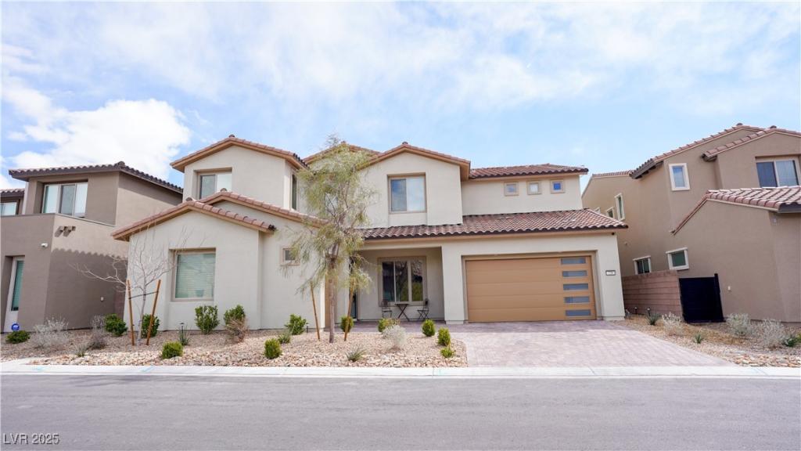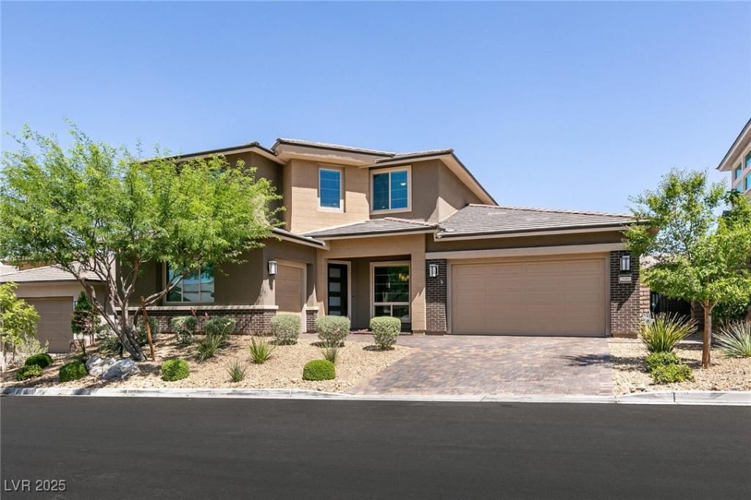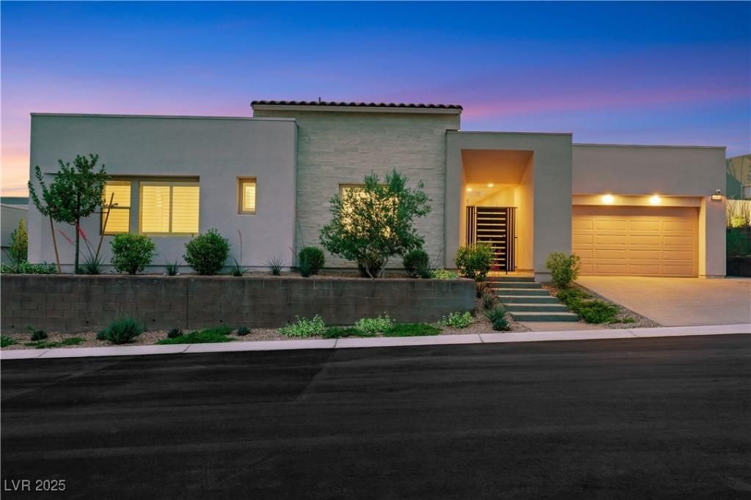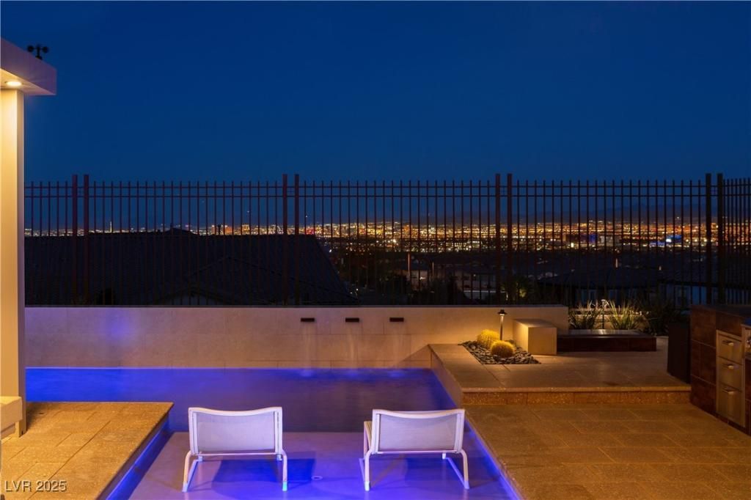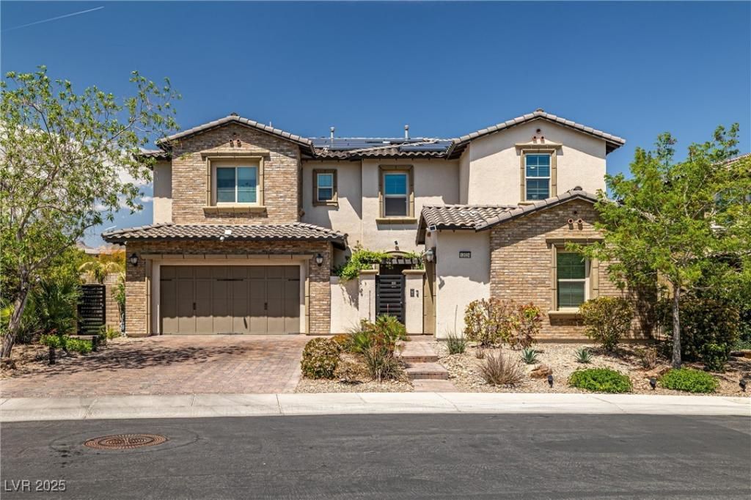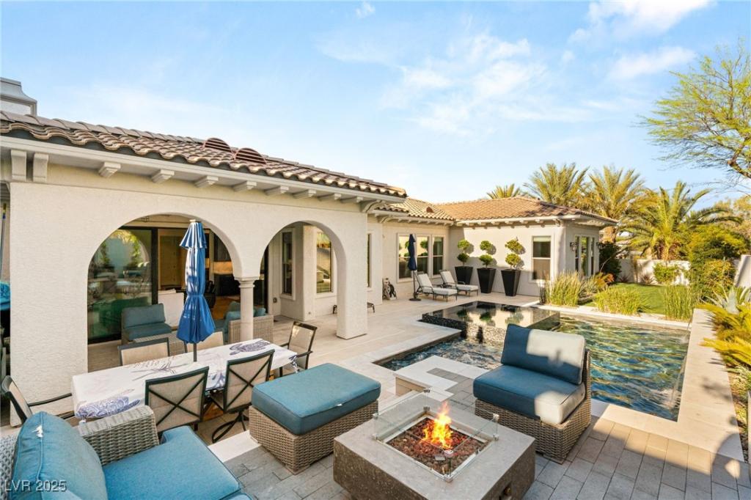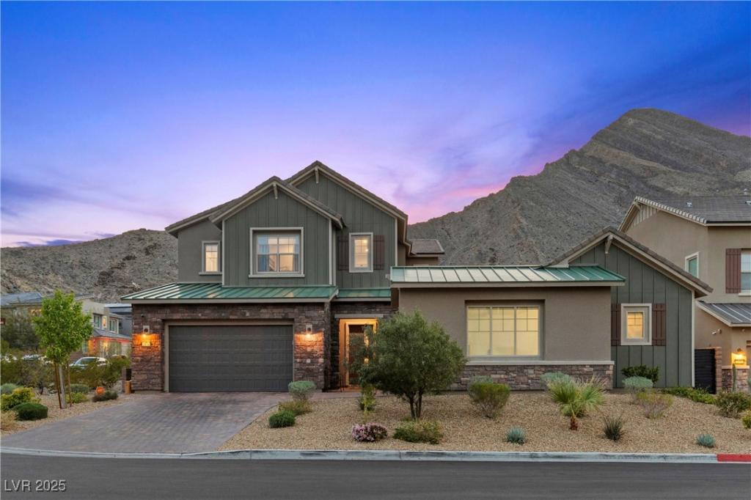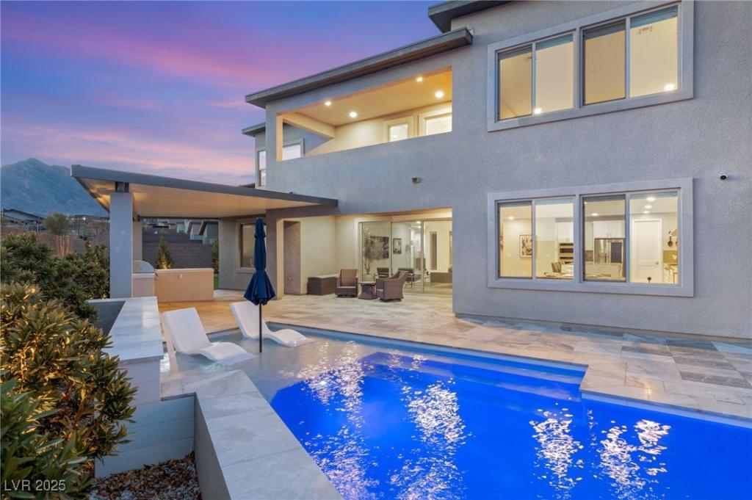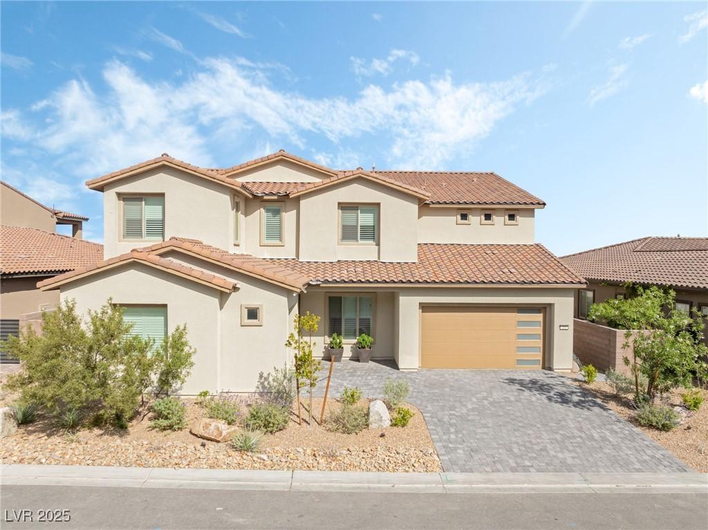Perched on an elevated lot in the highly desirable Summerlin West, this stunning residence offers breathtaking panoramic views of the dazzling Las Vegas Strip and majestic mountains from the 1st and 2nd floor. This meticulously upgraded home boasts 4 bedrooms, 3.5 bathrooms + Den for 3,283 square feet of luxurious living space, on a 5,747 sq ft lot. Inside, find an airy, timeless haven with $345K+ in upgrades. An open living area with a tiled fireplace, modern lighting, roller shades, and sleek mirrors. Gourmet kitchen boasts a two-tone island, extended backsplash, ceiling-high cabinets, built-in Monogram appliances, and RO water system. Relax in a speakeasy inspired Den with built-in bookcase and desk. Ascend floating stairs to a spacious loft. Primary suite offers a super shower and water softener. Security includes pre wired Eagle Sentry and Ring cameras. Epoxy garage floor with a dedicated gym. Outside, a sparkling pool, built-in BBQ/seating, turf, and a charming tiled courtyard.
Listing Provided Courtesy of Las Vegas Sotheby’s Int’l
Property Details
Price:
$1,750,000
MLS #:
2666858
Status:
Active
Beds:
4
Baths:
4
Address:
532 Crown Mesa Avenue
Type:
Single Family
Subtype:
SingleFamilyResidence
Subdivision:
Summerlin Village 25 – Parcel B
City:
Las Vegas
Listed Date:
Apr 11, 2025
State:
NV
Finished Sq Ft:
3,283
Total Sq Ft:
3,283
ZIP:
89138
Lot Size:
5,747 sqft / 0.13 acres (approx)
Year Built:
2023
Schools
Elementary School:
Givens, Linda Rankin,Givens, Linda Rankin
Middle School:
Becker
High School:
Palo Verde
Interior
Appliances
Built In Gas Oven, Dryer, Dishwasher, Gas Cooktop, Disposal, Microwave, Refrigerator, Washer
Bathrooms
3 Full Bathrooms, 1 Half Bathroom
Cooling
Central Air, Electric
Fireplaces Total
1
Flooring
Luxury Vinyl Plank, Tile
Heating
Central, Gas
Laundry Features
Gas Dryer Hookup, Laundry Room, Upper Level
Exterior
Architectural Style
Two Story
Association Amenities
Gated
Construction Materials
Drywall
Exterior Features
Built In Barbecue, Balcony, Barbecue, Dog Run, Patio, Private Yard, Sprinkler Irrigation
Parking Features
Attached, Epoxy Flooring, Garage, Private
Roof
Tile
Financial
HOA Fee
$60
HOA Fee 2
$106
HOA Frequency
Monthly
HOA Includes
AssociationManagement
HOA Name
Summerlin West
Taxes
$10,373
Directions
215N to Far Hills Ave, left on Far Hills, right on Desert Foothills Drive, left on Redpoint Dr, left on Highbank Ave, left at Montague ST, left on Crown Mesa Ave, property on left.
Map
Contact Us
Mortgage Calculator
Similar Listings Nearby
- 230 Carmel Sky Street
Las Vegas, NV$2,250,000
0.29 miles away
- 2680 Nevada Agave Lane
Las Vegas, NV$2,200,000
1.84 miles away
- 11895 SKYLINE ARCH Court
Las Vegas, NV$2,198,000
0.22 miles away
- 294 Besame Court
Las Vegas, NV$2,139,777
0.83 miles away
- 12024 Girasole Avenue
Las Vegas, NV$2,100,000
0.86 miles away
- 10717 Beringer Drive
Las Vegas, NV$2,095,000
1.57 miles away
- 2871 September Summer Lane
Las Vegas, NV$2,000,000
1.88 miles away
- 11943 Rockview Point Street
Las Vegas, NV$2,000,000
0.17 miles away
- 212 Harris Peak Street
Las Vegas, NV$1,999,888
0.34 miles away

532 Crown Mesa Avenue
Las Vegas, NV
LIGHTBOX-IMAGES
