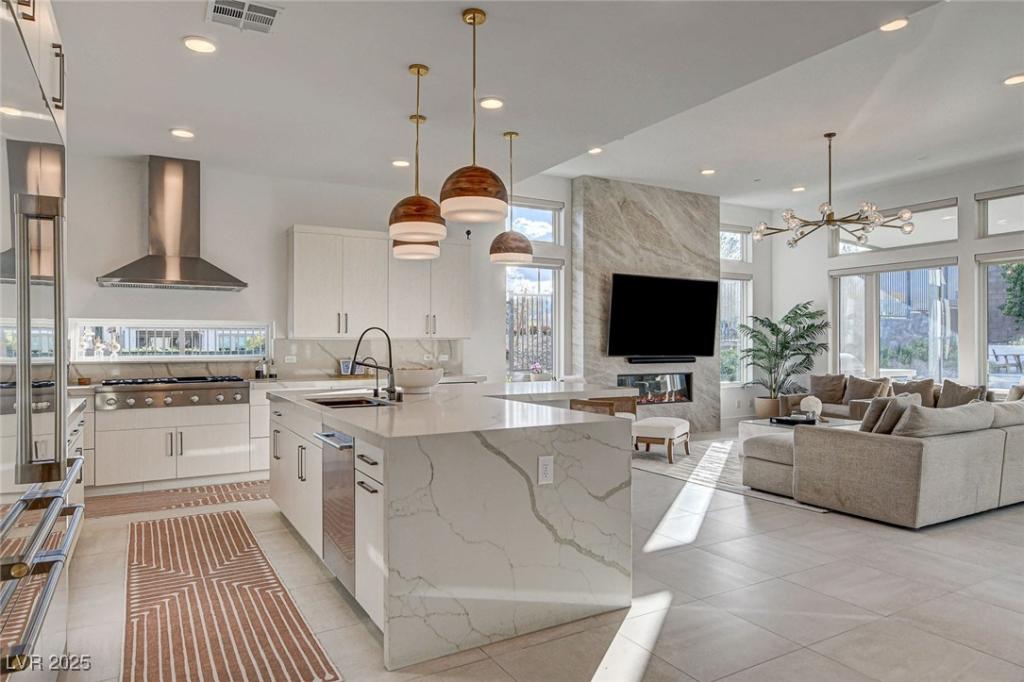Welcome to this stunning modern design 1-story home in the heart of West Summerlin. As you enter, you’ll be greeted by a spacious open-concept living area w/soaring ceilings,large windows,& an abundance of natural light.This beautifully upgraded 4 bedroom + den home offers luxury living situated on a rare, expansive, elevated lot offering breathtaking mountain views.The chef-inspired kitchen features high-end Thermador appliances, 60” refrigerator/freezer,custom cabinetry,quartz countertops.The adjoining dining area w/stackable sliders seamlessly leads out to a private resort-style backyard oasis, complete w/ a sparkling pool/spa, beautifully designed landscaping & an extended covered patio w/ a fully equipped outdoor kitchen giving a blend of indoor & outdoor living. Additional highlights include Restoration Hardware lighting, Taj Mahal stone fireplace, custom closet,3-car garage w/extended driveway, premium lot w/ no neighbors behind. VA Assumable Loan available for qualified buyers.
Property Details
Price:
$2,250,000
MLS #:
2704379
Status:
Active
Beds:
4
Baths:
4
Type:
Single Family
Subtype:
SingleFamilyResidence
Subdivision:
Summerlin Village 25 – Parcel C
Listed Date:
Jul 25, 2025
Finished Sq Ft:
3,061
Total Sq Ft:
3,061
Lot Size:
14,810 sqft / 0.34 acres (approx)
Year Built:
2022
Schools
Elementary School:
Givens, Linda Rankin,Givens, Linda Rankin
Middle School:
Becker
High School:
Palo Verde
Interior
Appliances
Built In Gas Oven, Double Oven, Dishwasher, Gas Cooktop, Disposal, Microwave, Refrigerator
Bathrooms
2 Full Bathrooms, 1 Three Quarter Bathroom, 1 Half Bathroom
Cooling
Central Air, Electric, Two Units
Fireplaces Total
2
Flooring
Carpet, Tile
Heating
Central, Gas, Multiple Heating Units
Laundry Features
Gas Dryer Hookup, Main Level, Laundry Room
Exterior
Architectural Style
One Story
Association Amenities
Gated
Exterior Features
Built In Barbecue, Barbecue, Patio, Private Yard, Sprinkler Irrigation
Parking Features
Attached, Garage, Garage Door Opener, Inside Entrance, Private
Roof
Tile
Security Features
Gated Community
Financial
HOA Fee
$60
HOA Fee 2
$106
HOA Frequency
Monthly
HOA Name
Summerlin West
Taxes
$14,451
Directions
From 215N & Far Hills. Exit Far Hills. L onto Far Hills. R onto Desert Foothills. L onto Redpoint. L onto Weston Canyon. R onto Granite Canyon/Highview Ridge. Home will be on the Right.
Map
Contact Us
Mortgage Calculator
Similar Listings Nearby

12199 Canyon Sunset Street
Las Vegas, NV
LIGHTBOX-IMAGES
NOTIFY-MSG

