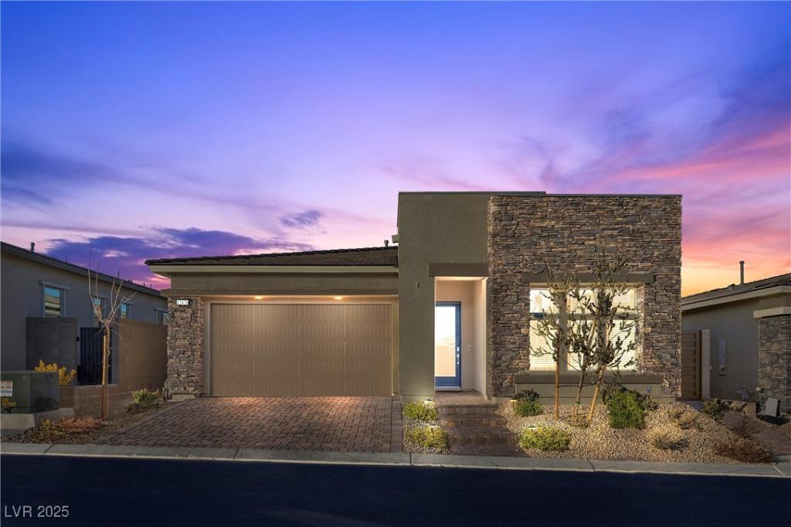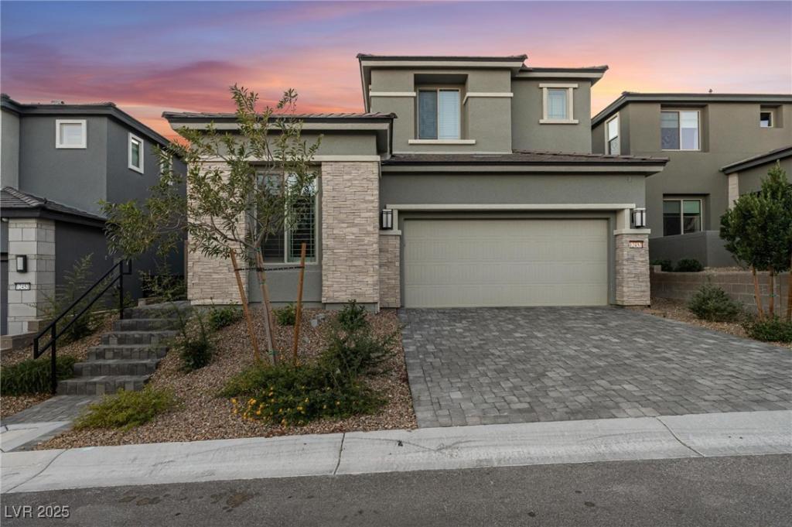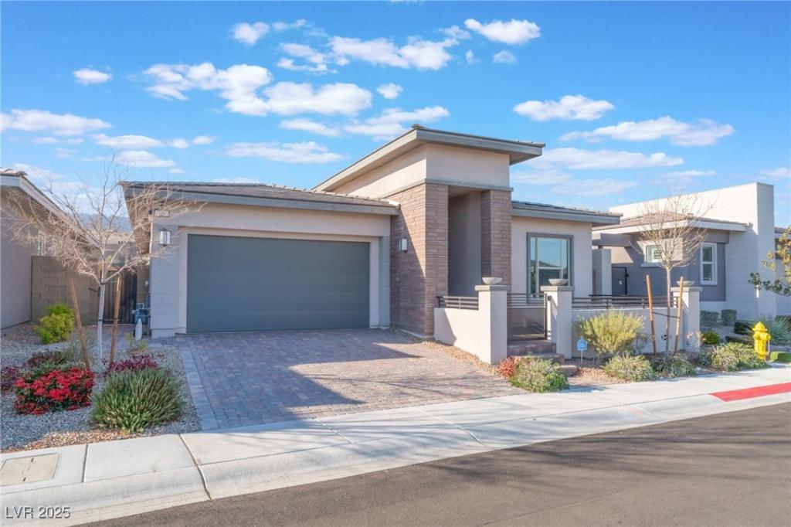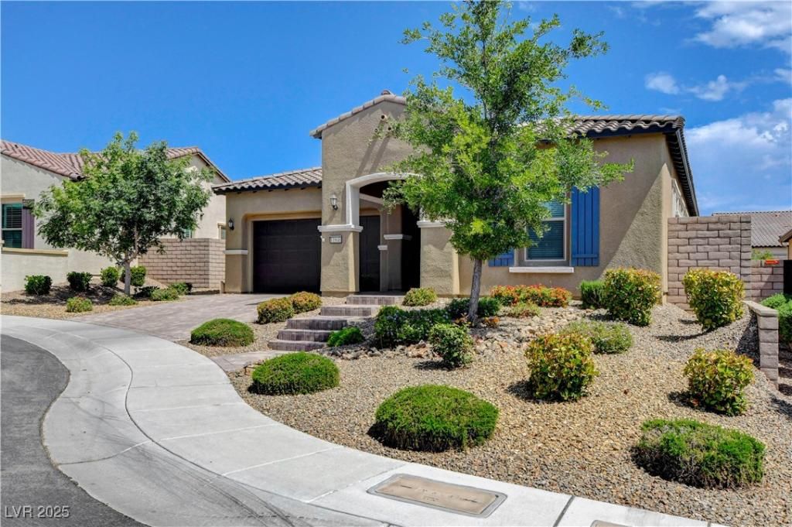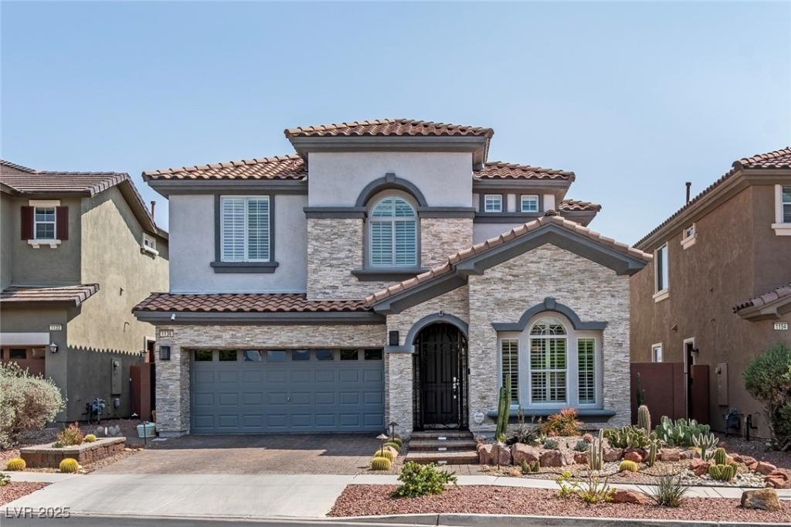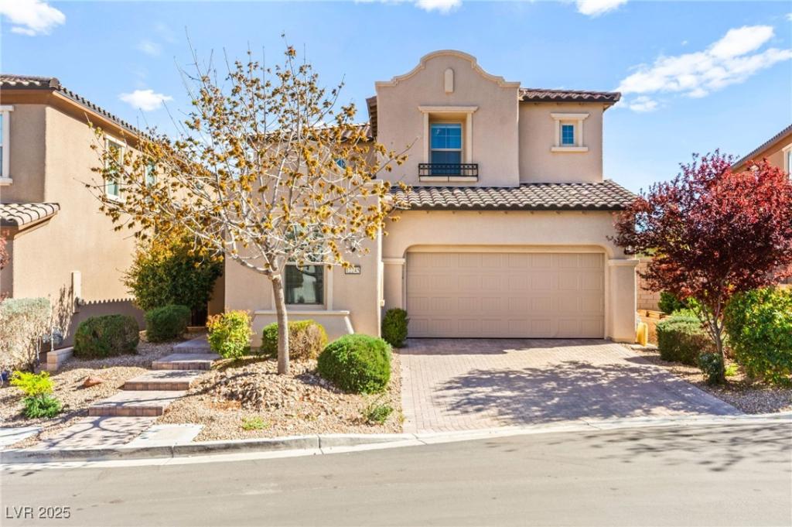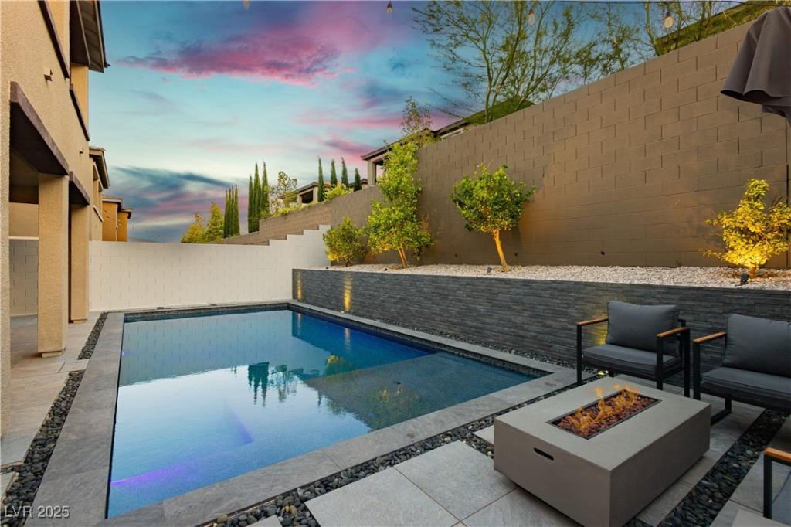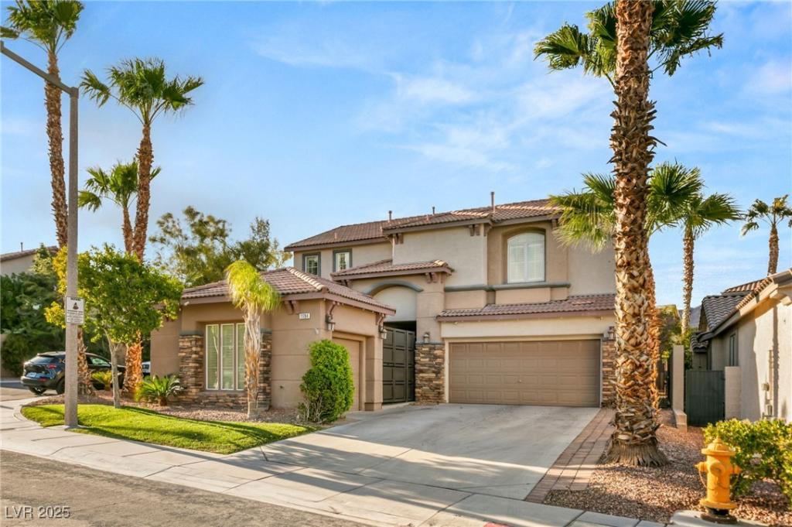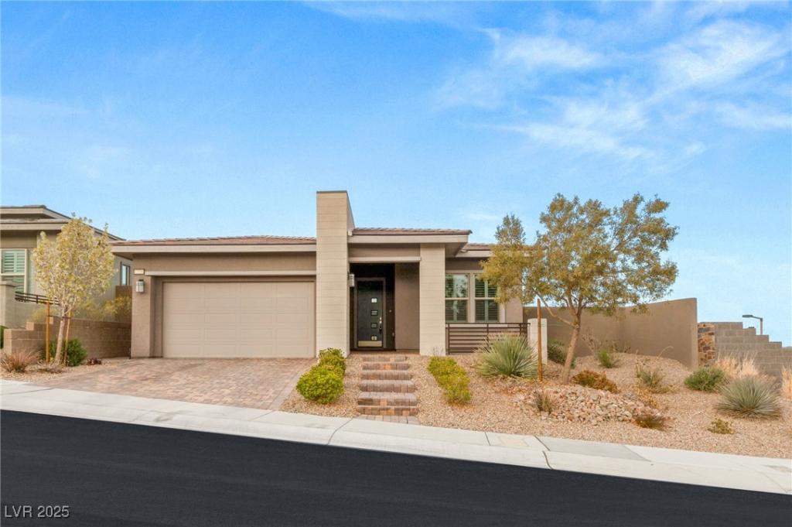*HERITAGE AT STONEBRIDGE – EXQUISITE LIVING IN SUMMERLIN’S GUARD-GATED COMMUNITY* Active 55+ Resort Style Living Community. With $150K in post-move-in renovations, this home is enhanced for comfort & style. Featuring tile flooring throughout & a kitchen that was fully transformed w/custom cabinets, oversized island w/hidden storage, SS vent hood, 2 ovens, microwave, pendant lighting & pantry. The living room offers a modern custom wall unit, integrated lighting & cozy fireplace. Primary suite includes backyard access, ensuite has extended shower w/ tile surround, spacious walk-in closet w/ custom shelving. Hall bathroom has a new bathtub, custom tile surround & frameless shower enclosure. Garage epoxy floors & cabinets. Front yard has added steps leading to the front door, extended pavers in back, walkway & custom gate. State of the art clubhouse, pool, spa fitness center & pickleball all surrounded by breathtaking views. *SELLER WILL CREDIT BUYER UP TO $8,000 TOWARD CLOSING COSTS*
Listing Provided Courtesy of Real Broker LLC
Property Details
Price:
$860,000
MLS #:
2673496
Status:
Active
Beds:
3
Baths:
2
Address:
12476 Heritage Bend Drive
Type:
Single Family
Subtype:
SingleFamilyResidence
Subdivision:
Summerlin Village 24 Parcel Fgh
City:
Las Vegas
Listed Date:
Apr 10, 2025
State:
NV
Finished Sq Ft:
1,952
Total Sq Ft:
1,952
ZIP:
89138
Lot Size:
5,227 sqft / 0.12 acres (approx)
Year Built:
2022
Schools
Elementary School:
Vassiliadis, Billy & Rosemary,Vassiliadis, Billy &
Middle School:
Rogich Sig
High School:
Palo Verde
Interior
Appliances
Built In Gas Oven, Disposal, Gas Range, Microwave, Refrigerator, Water Softener Owned
Bathrooms
1 Full Bathroom, 1 Three Quarter Bathroom
Cooling
Central Air, Electric
Fireplaces Total
1
Flooring
Tile
Heating
Central, Gas
Laundry Features
Gas Dryer Hookup, Main Level
Exterior
Architectural Style
One Story
Association Amenities
Clubhouse, Fitness Center, Gated, Pickleball, Park, Pool, Guard
Community
55+
Community Features
Pool
Exterior Features
Patio, Private Yard
Parking Features
Attached, Epoxy Flooring, Finished Garage, Garage, Garage Door Opener, Private, Shelves, Guest
Roof
Tile
Security Features
Fire Sprinkler System, Gated Community
Financial
HOA Fee
$60
HOA Fee 2
$350
HOA Frequency
Monthly
HOA Includes
AssociationManagement,RecreationFacilities,Security
HOA Name
Summerlin West
Taxes
$7,058
Directions
From 215 Beltway exit Charleston Blvd & Head West. RIGHT at Sky Vista; LEFT on Crossbridge Dr; LEFT on Heritage Heights (Heritage at Stonebridge); Through the guard gated follow the round-about, RIGHT on Heritage Bend Dr; Home will be on the left.
Map
Contact Us
Mortgage Calculator
Similar Listings Nearby
- 12457 Sunset Sage Avenue
Las Vegas, NV$1,100,000
1.07 miles away
- 421 Point Sur Avenue
Las Vegas, NV$1,040,000
0.87 miles away
- 11846 Spadari Court
Las Vegas, NV$1,025,000
1.97 miles away
- 1136 Jamesbury Road
Las Vegas, NV$1,025,000
1.64 miles away
- 12245 Olivetta Court
Las Vegas, NV$999,950
1.44 miles away
- 881 Cherry Glen Place
Las Vegas, NV$979,000
0.55 miles away
- 11784 Golden Moments Avenue
Las Vegas, NV$970,000
1.59 miles away
- 12413 Alpenglow Court
Las Vegas, NV$950,000
1.22 miles away
- 12550 Point Sierra Street
Las Vegas, NV$935,000
0.81 miles away

12476 Heritage Bend Drive
Las Vegas, NV
LIGHTBOX-IMAGES
