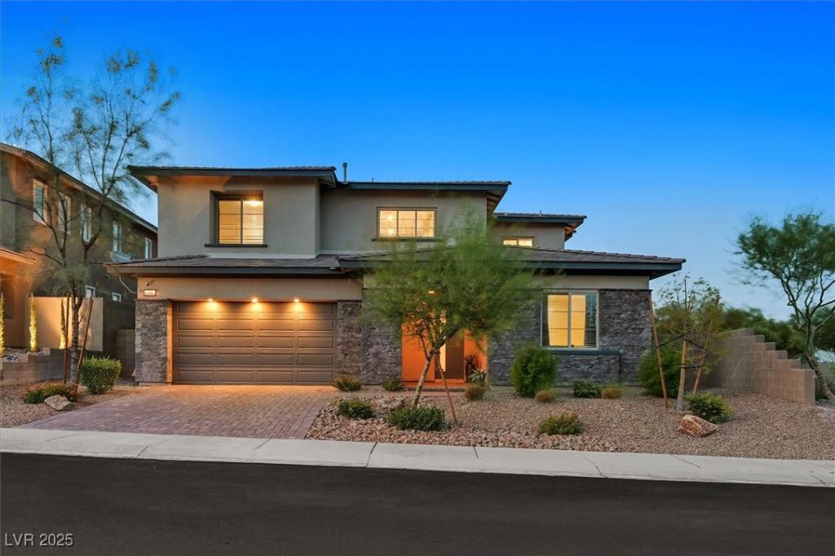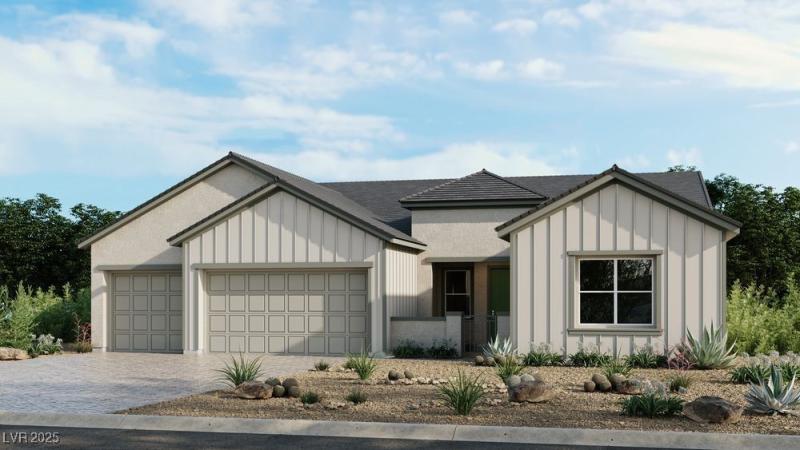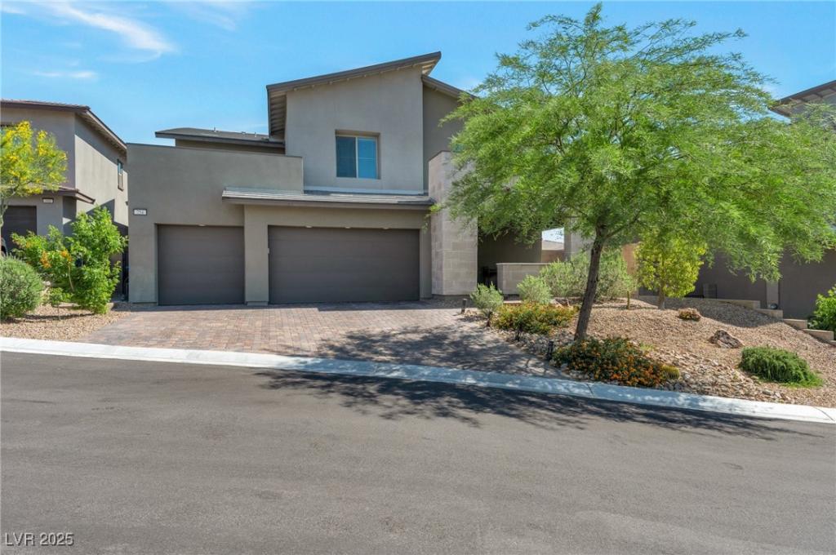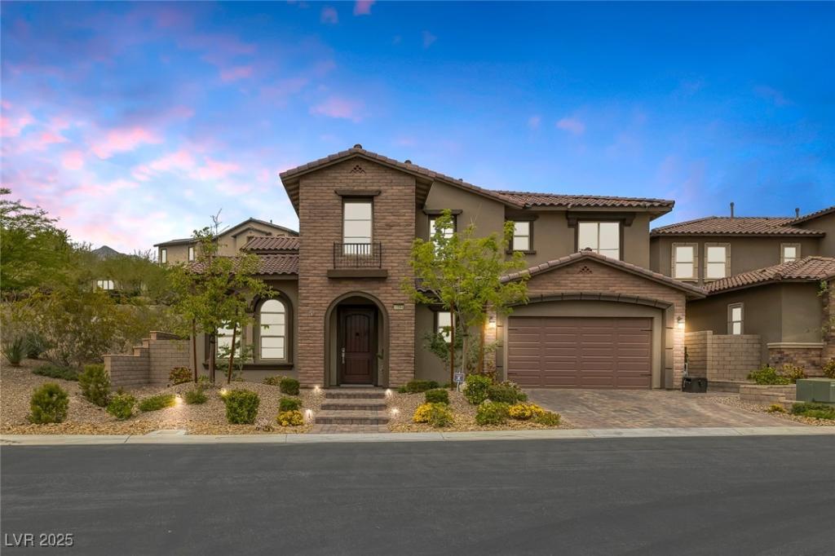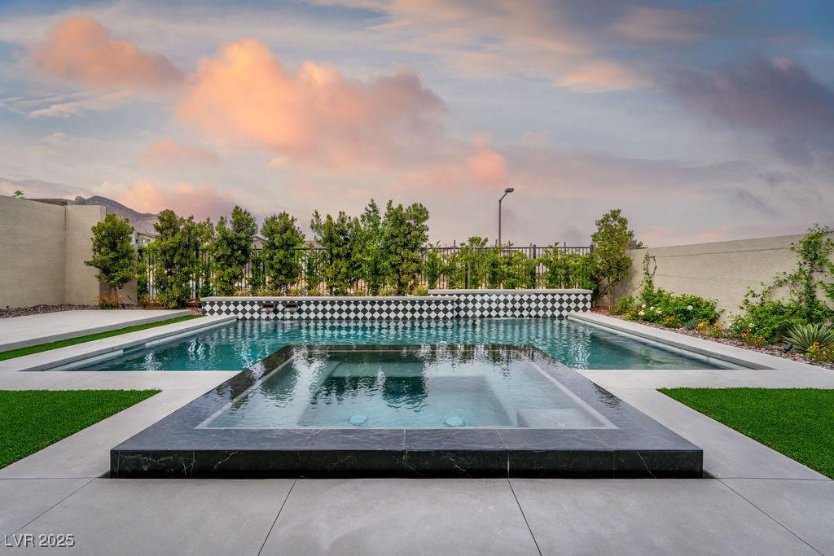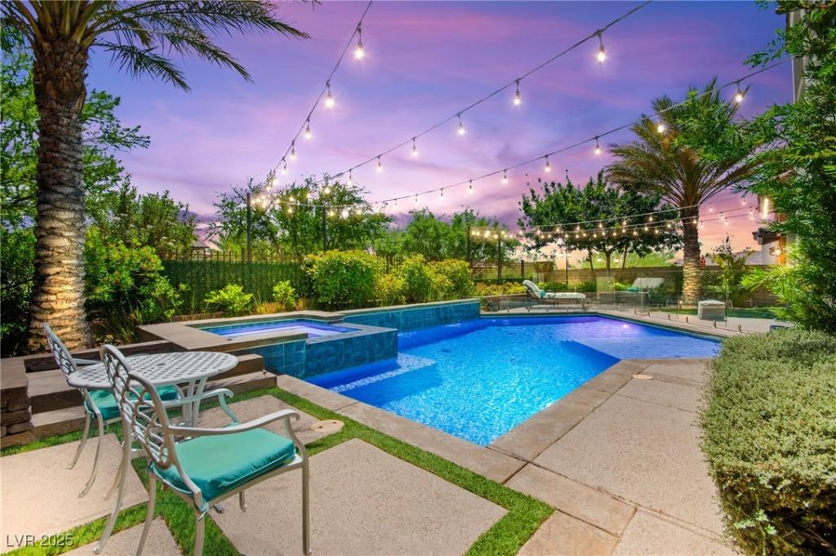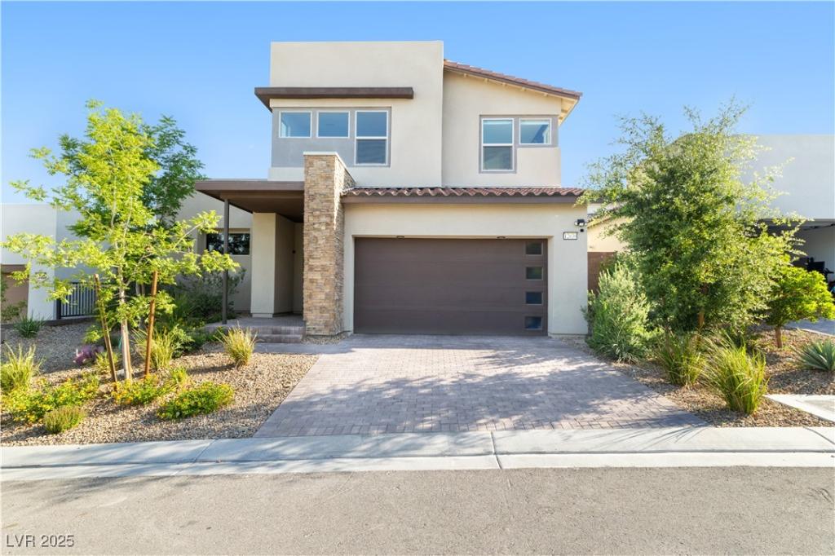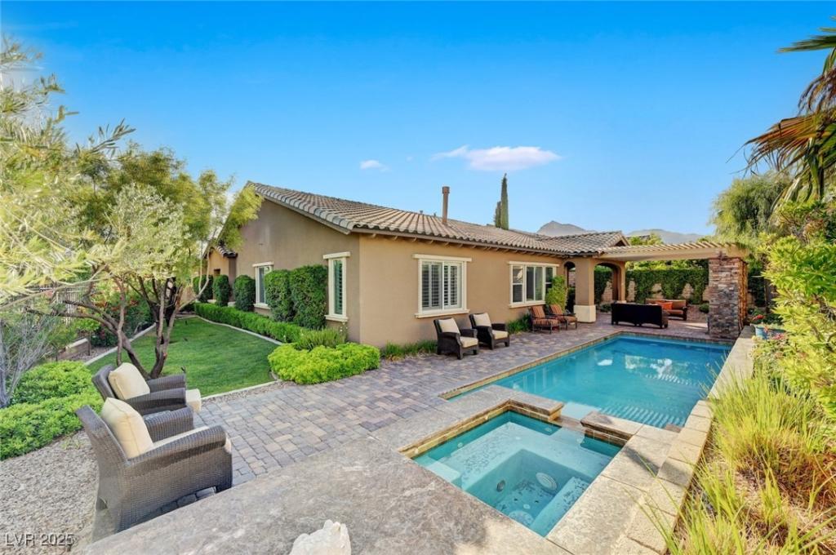Located in a gated enclave within the coveted Stonebridge village of Summerlin, this 4-bedroom, 3-bath home offers the full Summerlin lifestyle — privacy, style, and incredible views. Thoughtfully upgraded with a spacious great room and an oversized kitchen designed for entertaining, the home opens up beautifully with two large sliders leading to a private backyard with no neighbors behind or beside you. It’s rare to find this kind of openness and privacy combined in such a prime location. SID paid off
Upstairs, an oversized loft leads to a huge walk-out balcony with panoramic views of the Las Vegas Strip and surrounding mountains — the kind of outdoor space that feels like a daily escape. With top-rated schools nearby, a gated setting, and a location in one of Summerlin’s most desirable villages, this is more than just a home. Wait. There’s more! A gorgeous pool to complete the experience – enjoy Summer days by the pool and perhaps an evening dip in this ultimate private oasis.
Upstairs, an oversized loft leads to a huge walk-out balcony with panoramic views of the Las Vegas Strip and surrounding mountains — the kind of outdoor space that feels like a daily escape. With top-rated schools nearby, a gated setting, and a location in one of Summerlin’s most desirable villages, this is more than just a home. Wait. There’s more! A gorgeous pool to complete the experience – enjoy Summer days by the pool and perhaps an evening dip in this ultimate private oasis.
Listing Provided Courtesy of Douglas Elliman of Nevada LLC
Property Details
Price:
$1,259,000
MLS #:
2693883
Status:
Active
Beds:
4
Baths:
3
Address:
786 Etter Creek Street
Type:
Single Family
Subtype:
SingleFamilyResidence
Subdivision:
Summerlin Village 24 – Parcel D
City:
Las Vegas
Listed Date:
Jun 25, 2025
State:
NV
Finished Sq Ft:
2,825
Total Sq Ft:
2,825
ZIP:
89138
Lot Size:
6,970 sqft / 0.16 acres (approx)
Year Built:
2020
Schools
Elementary School:
Vassiliadis, Billy & Rosemary,Vassiliadis, Billy &
Middle School:
Rogich Sig
High School:
Palo Verde
Interior
Appliances
Built In Gas Oven, Dryer, Dishwasher, Disposal, Microwave, Refrigerator, Washer
Bathrooms
2 Full Bathrooms, 1 Three Quarter Bathroom
Cooling
Central Air, Electric
Flooring
Concrete, Tile
Heating
Central, Gas
Laundry Features
Electric Dryer Hookup, Gas Dryer Hookup, Upper Level
Exterior
Architectural Style
Two Story
Association Amenities
Dog Park, Gated, Park
Construction Materials
Frame, Stucco
Exterior Features
Deck
Parking Features
Air Conditioned Garage, Attached, Garage, Garage Door Opener, Open, Private, Storage, Tandem
Roof
Tile
Security Features
Gated Community
Financial
HOA Fee
$75
HOA Fee 2
$60
HOA Frequency
Monthly
HOA Name
GrayCliff
Taxes
$9,061
Directions
215 to West Charleston exit. Make Right onto west Charleston, Right on SkyVista. Left on Crossbridge and a right into the Greycliff community.
Map
Contact Us
Mortgage Calculator
Similar Listings Nearby
- 489 Carter House Way
Las Vegas, NV$1,614,910
1.86 miles away
- 754 Tallgrass Street
Las Vegas, NV$1,599,990
0.24 miles away
- 11944 Dolcemente Lane
Las Vegas, NV$1,599,000
1.02 miles away
- 11990 Montague Street
Las Vegas, NV$1,599,000
1.91 miles away
- 258 CASTELLARI Drive
Las Vegas, NV$1,575,000
1.19 miles away
- 454 Rosina Vista Street
Las Vegas, NV$1,575,000
0.82 miles away
- 436 Crown Mesa Avenue
Las Vegas, NV$1,565,000
1.79 miles away
- 12039 Rockview Point Street
Las Vegas, NV$1,559,000
1.73 miles away
- 748 Puerto Real Court
Las Vegas, NV$1,550,000
0.39 miles away

786 Etter Creek Street
Las Vegas, NV
LIGHTBOX-IMAGES
