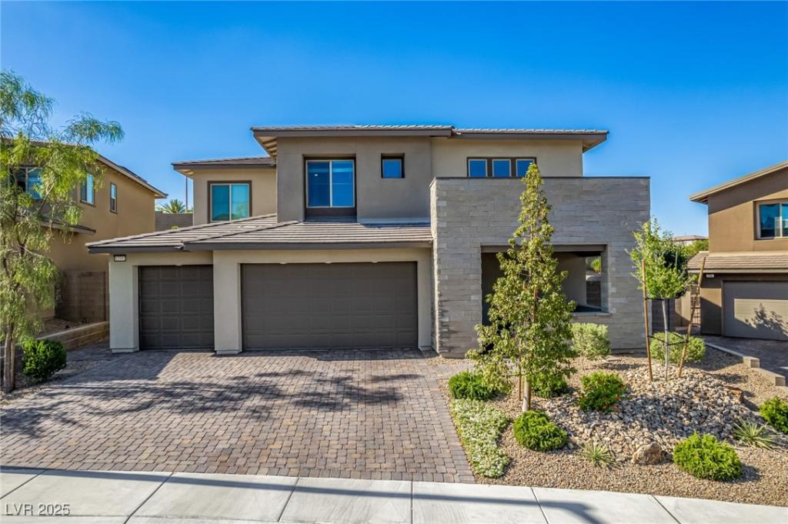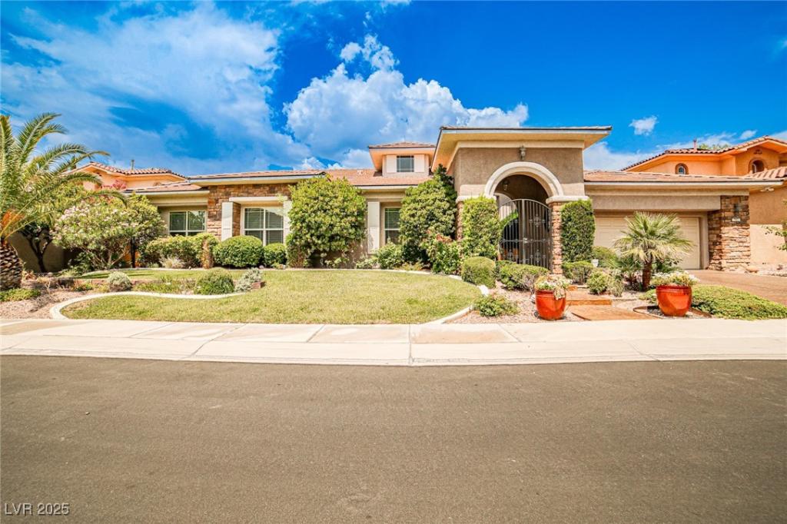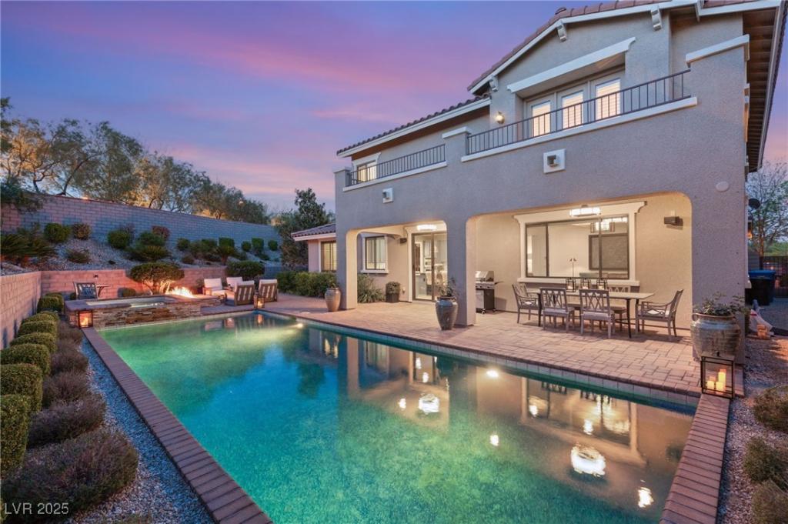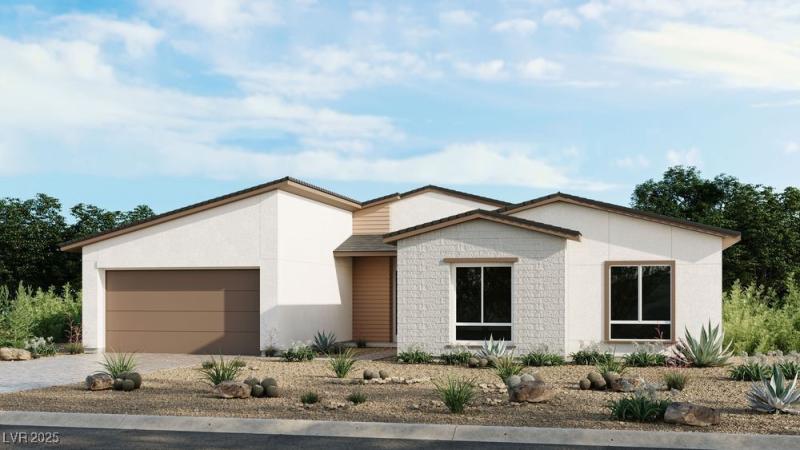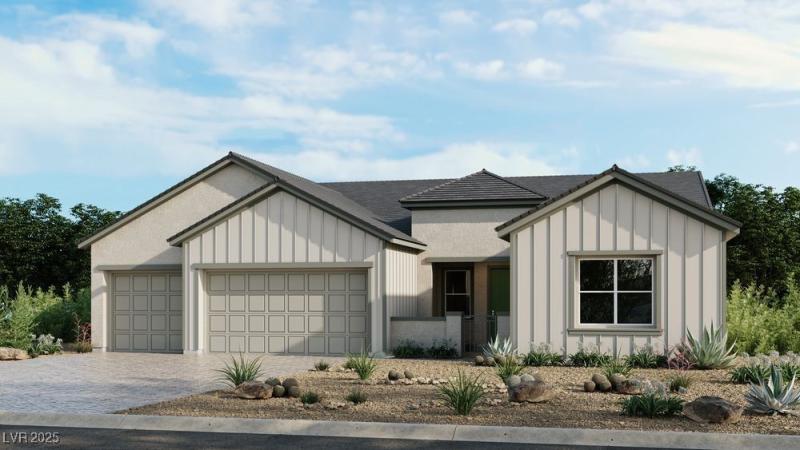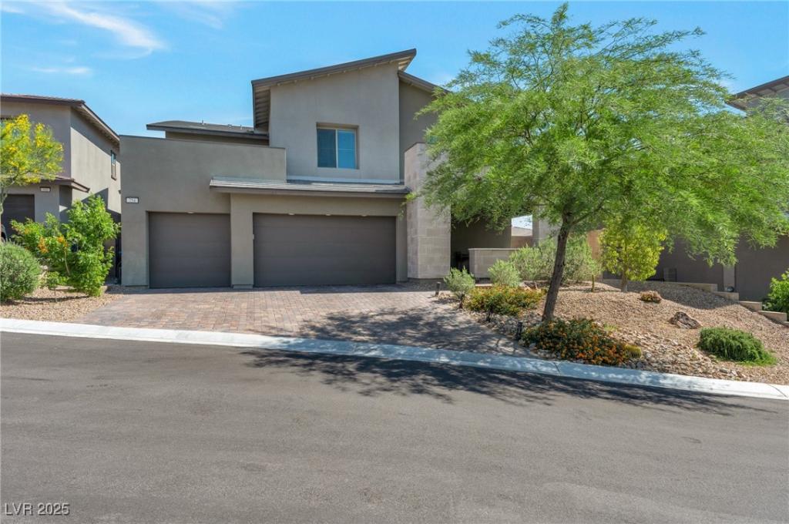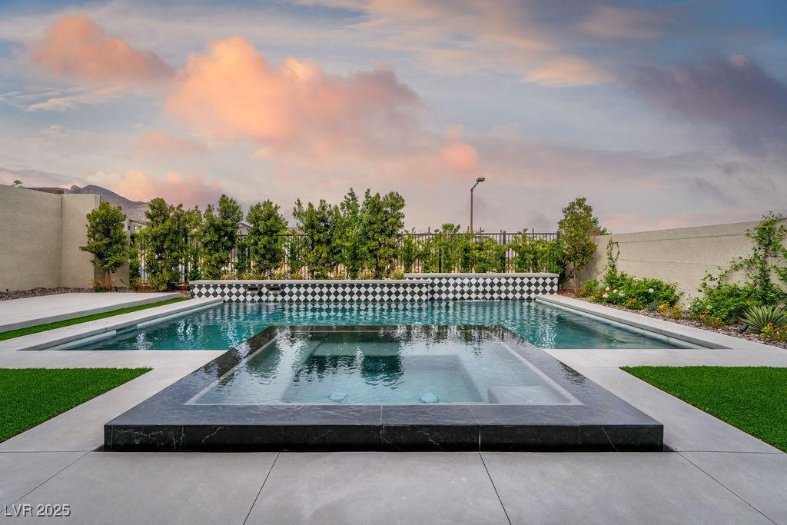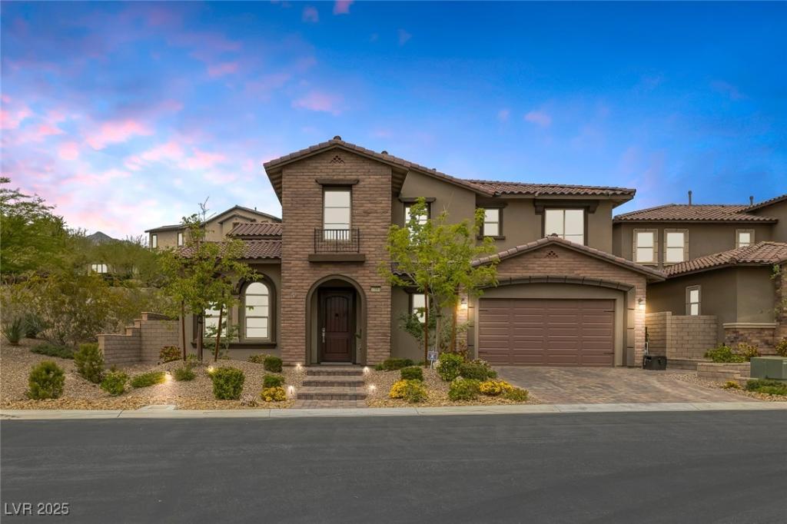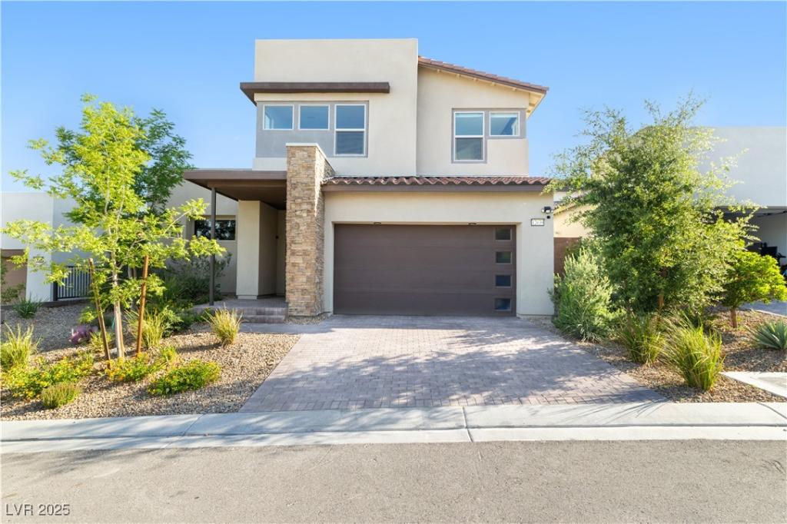Stunning property offers the perfect blend of luxury and comfort, featuring 4 spacious bedrooms, 3.5 bathrooms, & 3 car garage. Situated on an oversized lot, this home provides ample space. Step inside to an open floor plan that seamlessly connects the living spaces. Large kitchen is a dream, boasting an island, white shaker cabinets, stainless steel appliances, built-in oven, cooktop, & walk-in pantry, ensuring you have all the storage and functionality. Primary bedroom is a retreat with a private balcony. The en-suite primary bathroom offers double sinks, separate shower, & luxurious tub. The custom walk-in closet is spacious & thoughtfully designed. Upstairs, a versatile loft space that can be used as an additional living area/home office. A fantastic Next Gen suite, perfect for multi-gen living. The suite includes bedroom, bath, kitchenette, laundry & separate access to backyard & garage. Outside find a spacious backyard complete with a covered patio and space for entertaining.
Listing Provided Courtesy of Innovative Real Estate Strateg
Property Details
Price:
$1,300,000
MLS #:
2691325
Status:
Active
Beds:
4
Baths:
4
Address:
12332 Switchgrass Avenue
Type:
Single Family
Subtype:
SingleFamilyResidence
Subdivision:
Summerlin Village 24 – Parcel D
City:
Las Vegas
Listed Date:
Jun 10, 2025
State:
NV
Finished Sq Ft:
3,191
Total Sq Ft:
3,191
ZIP:
89138
Lot Size:
7,841 sqft / 0.18 acres (approx)
Year Built:
2022
Schools
Elementary School:
Vassiliadis, Billy & Rosemary,Vassiliadis, Billy &
Middle School:
Rogich Sig
High School:
Palo Verde
Interior
Appliances
Built In Gas Oven, Dryer, Dishwasher, Gas Cooktop, Disposal, Refrigerator, Washer
Bathrooms
3 Full Bathrooms, 1 Half Bathroom
Cooling
Central Air, Electric
Flooring
Carpet, Luxury Vinyl Plank
Heating
Central, Gas
Laundry Features
Gas Dryer Hookup, Main Level
Exterior
Architectural Style
Two Story
Association Amenities
Gated
Exterior Features
Balcony, Barbecue, Private Yard
Parking Features
Attached, Garage, Private
Roof
Tile
Security Features
Gated Community
Financial
HOA Fee
$55
HOA Frequency
Monthly
HOA Name
Summerlin West
Taxes
$8,111
Directions
West on Charleston, North on Sky Vista, left on Suncreek Dr which is where Doral Academy is, left on Crossbridge, and left on Fowler Pointe, Left on Grey Dunes.
Map
Contact Us
Mortgage Calculator
Similar Listings Nearby
- 213 Villa Borghese Street
Las Vegas, NV$1,650,000
1.54 miles away
- 541 GREEN SAGE Way
Las Vegas, NV$1,649,000
0.54 miles away
- 454 Carter House Way
Las Vegas, NV$1,640,725
1.71 miles away
- 489 Carter House Way
Las Vegas, NV$1,614,910
1.73 miles away
- 754 Tallgrass Street
Las Vegas, NV$1,599,990
0.16 miles away
- 11990 Montague Street
Las Vegas, NV$1,599,000
1.81 miles away
- 11944 Dolcemente Lane
Las Vegas, NV$1,599,000
0.99 miles away
- 12039 Rockview Point Street
Las Vegas, NV$1,598,000
1.63 miles away
- 436 Crown Mesa Avenue
Las Vegas, NV$1,585,000
1.69 miles away

12332 Switchgrass Avenue
Las Vegas, NV
LIGHTBOX-IMAGES
