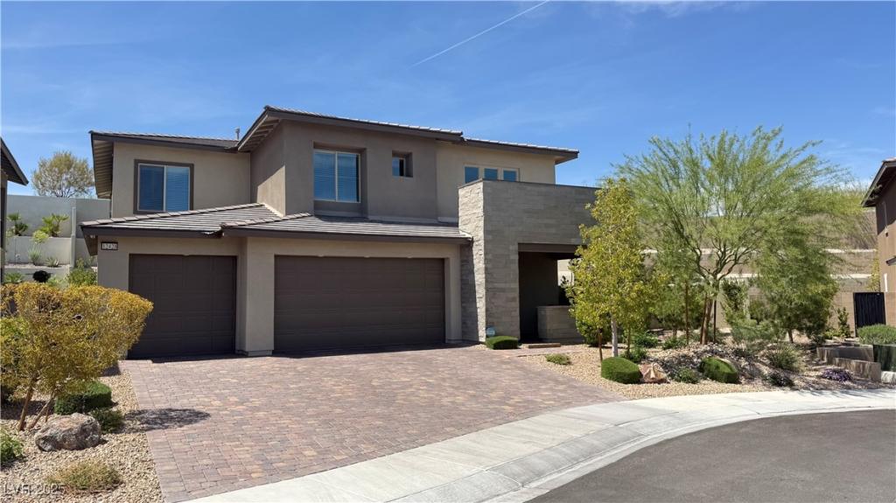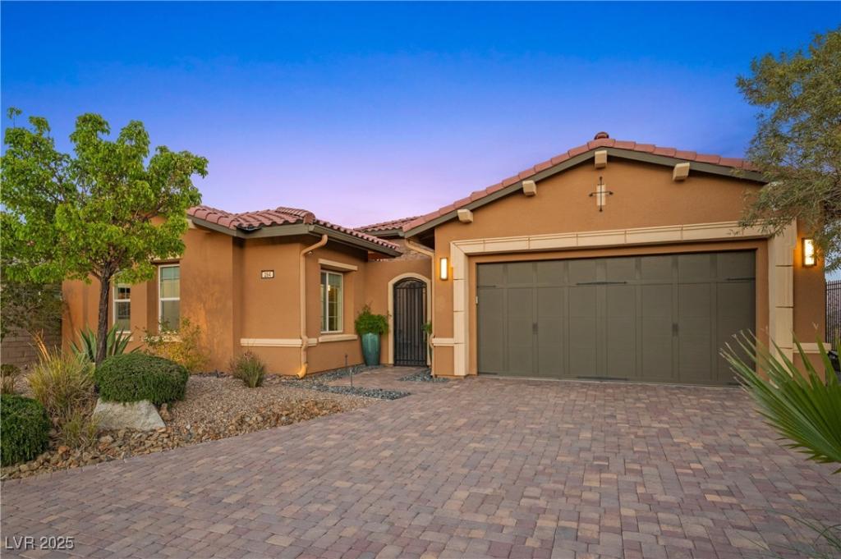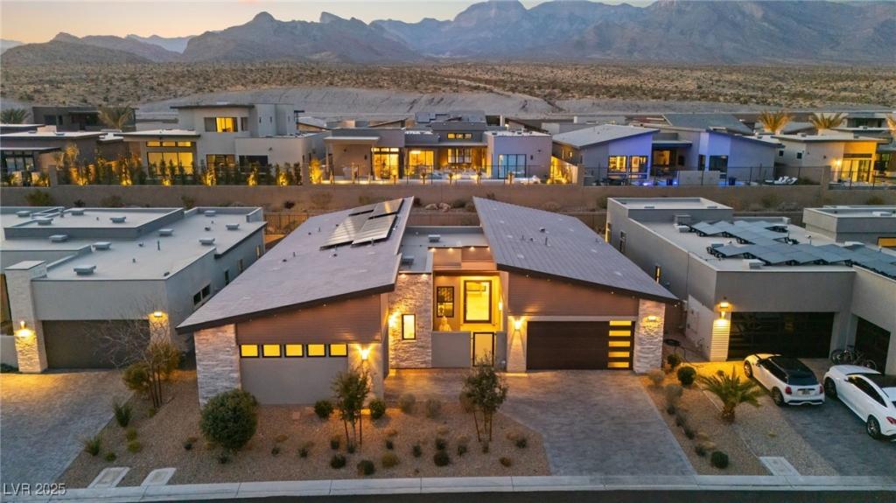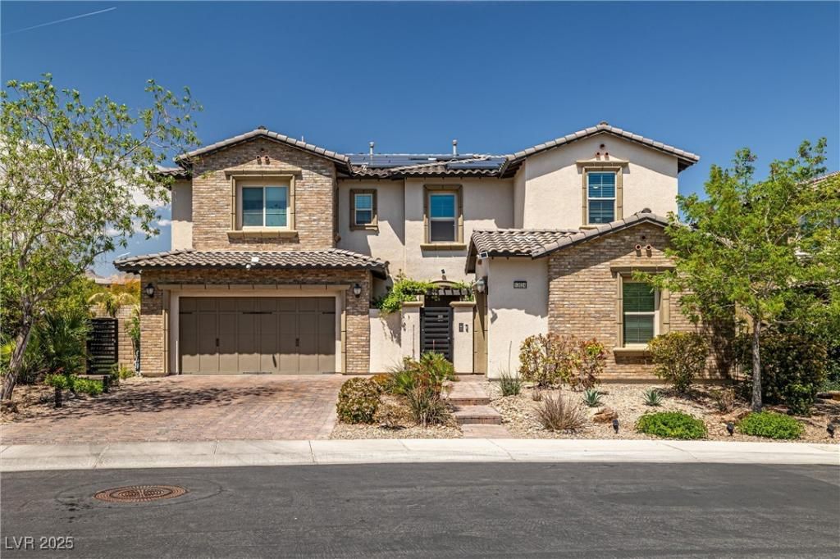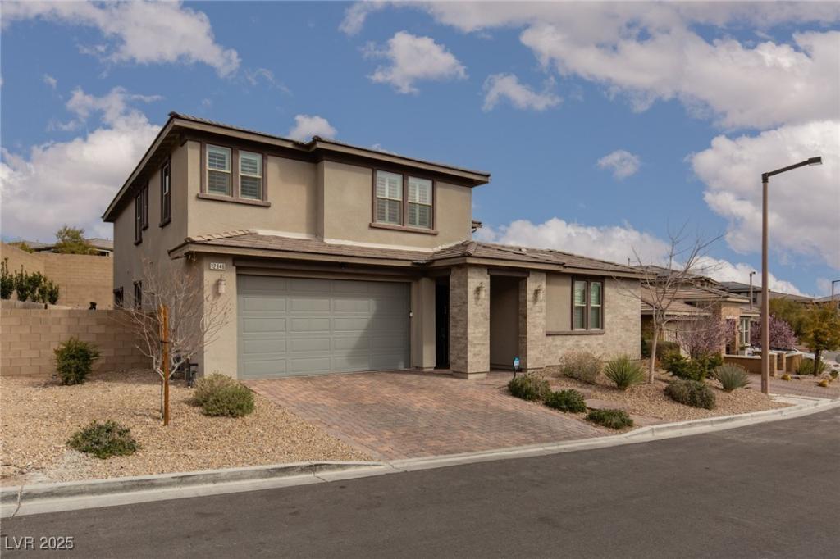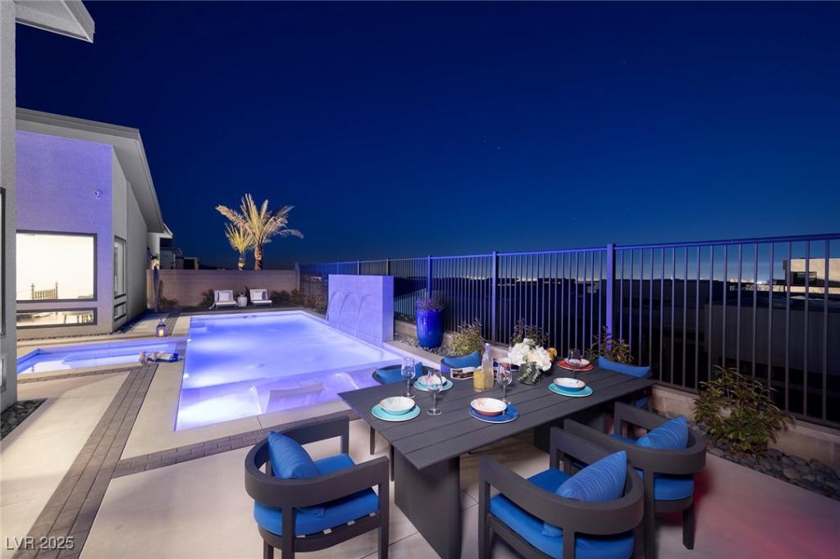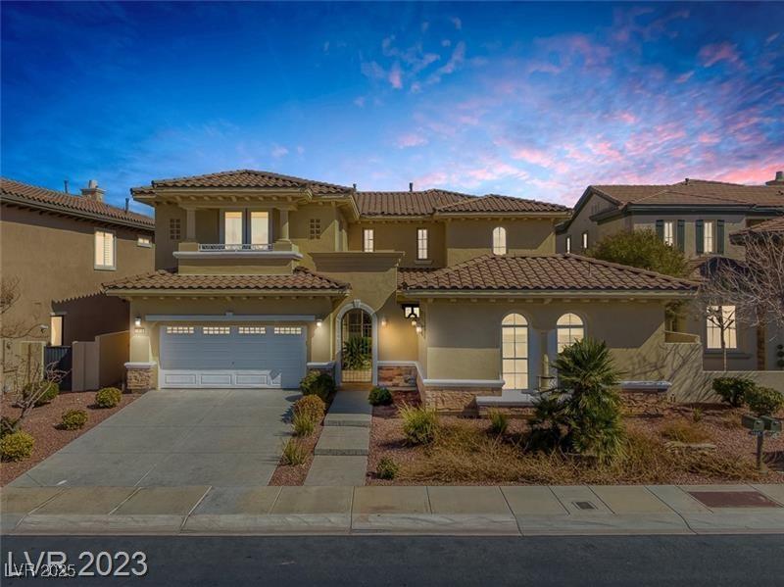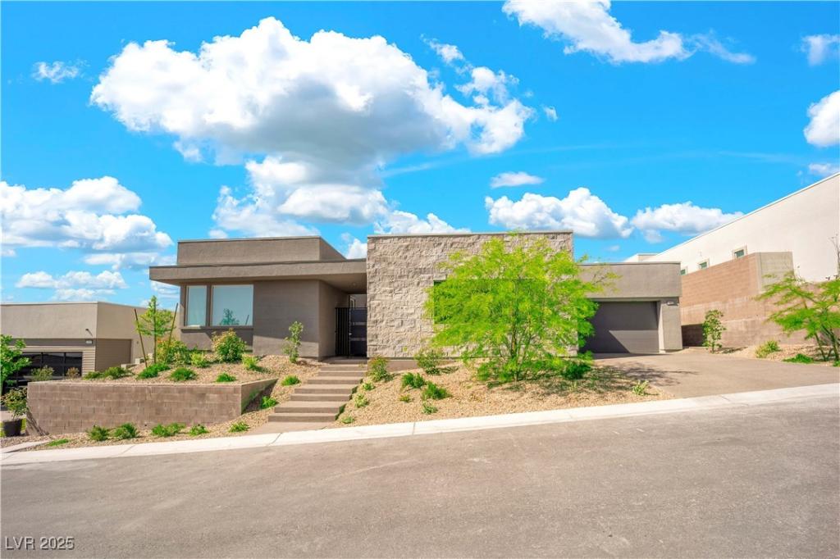Fantastic Pool Home in West Summerlin on a HUGE ¼ acre lot / Next Generation Suite downstairs with its own Living Room and Bedroom with Full Bathroom and Washer/Dryer with its own outside entrance and direct Garage access / Spacious Great Room with Custom TV/Fireplace Wall overlooking the refreshing Pool & Spa / Gourmet Kitchen with Breakfast Bar / Walk-in Pantry / Dinette area / Covered Patio / Upstairs is the Primary Bedroom with Covered Balcony Deck overlooking the Rear Yard / 2 More bedrooms plus Bathroom and a Giant Loft area with City Views / 3 car garage / Make sure to check out the Matterport Virtual walking tour on the Virtual Tour link
Listing Provided Courtesy of BHHS Nevada Properties
Property Details
Price:
$1,649,750
MLS #:
2677928
Status:
Active
Beds:
4
Baths:
4
Address:
12428 Lincoln Creek Avenue
Type:
Single Family
Subtype:
SingleFamilyResidence
Subdivision:
Summerlin Village 24 – Parcel D Phase 2
City:
Las Vegas
Listed Date:
Apr 25, 2025
State:
NV
Finished Sq Ft:
3,191
Total Sq Ft:
3,191
ZIP:
89138
Year Built:
2021
Schools
Elementary School:
Vassiliadis, Billy & Rosemary,Vassiliadis, Billy &
Middle School:
Rogich Sig
High School:
Palo Verde
Interior
Appliances
Built In Electric Oven, Dishwasher, Gas Cooktop, Disposal, Microwave
Bathrooms
3 Full Bathrooms, 1 Half Bathroom
Cooling
Central Air, Electric, Two Units
Fireplaces Total
1
Flooring
Luxury Vinyl Plank
Heating
Central, Gas, Multiple Heating Units
Laundry Features
Gas Dryer Hookup, Laundry Room, Upper Level
Exterior
Architectural Style
Two Story
Association Amenities
Gated
Construction Materials
Frame, Stucco
Exterior Features
Balcony, Patio, Private Yard, Sprinkler Irrigation
Parking Features
Attached, Garage, Garage Door Opener, Inside Entrance, Private
Roof
Pitched, Tile
Financial
HOA Fee
$60
HOA Fee 2
$85
HOA Frequency
Monthly
HOA Includes
AssociationManagement
HOA Name
Summerlin West
Taxes
$9,110
Directions
215/Charleston go West on Charleston approx 1 mile to Right on Sky Vista / 1st Left on Crossbridge go up and around the hill to Right on Fowler Pt go through gates to Right on Grey Dunes then Right on Agate Hills home is at the end of the street in front of you
Map
Contact Us
Mortgage Calculator
Similar Listings Nearby
- 294 Besame Court
Las Vegas, NV$2,139,777
1.12 miles away
- 803 Bolide Street
Las Vegas, NV$2,100,000
0.32 miles away
- 12024 Girasole Avenue
Las Vegas, NV$2,100,000
1.10 miles away
- 365 Crown Mesa Avenue
Las Vegas, NV$2,050,000
1.76 miles away
- 12346 Valley Chase Avenue
Las Vegas, NV$1,999,999
0.60 miles away
- 794 Willits Street
Las Vegas, NV$1,995,000
0.34 miles away
- 1958 Country Cove Court
Las Vegas, NV$1,990,000
1.31 miles away
- 472 Windstone Crest Avenue
Las Vegas, NV$1,975,000
1.84 miles away
- 11911 Sandstone Arch Drive
Las Vegas, NV$1,950,000
1.77 miles away

12428 Lincoln Creek Avenue
Las Vegas, NV
LIGHTBOX-IMAGES
