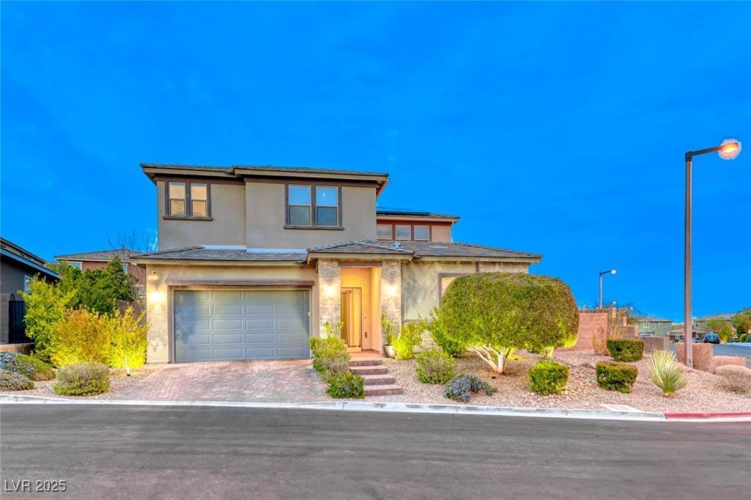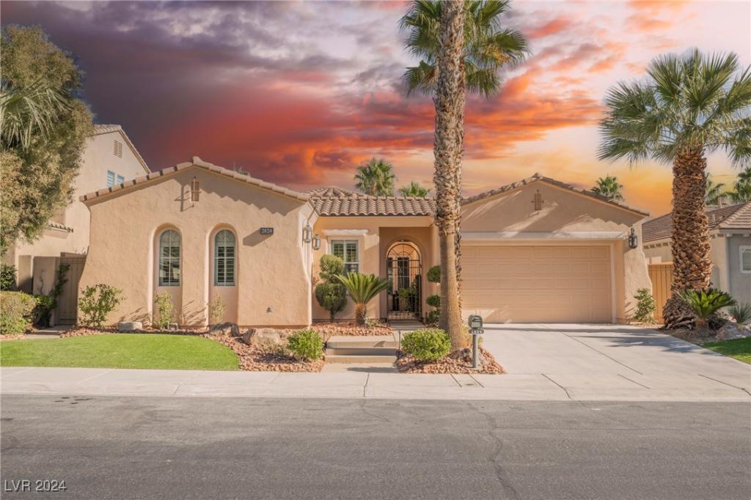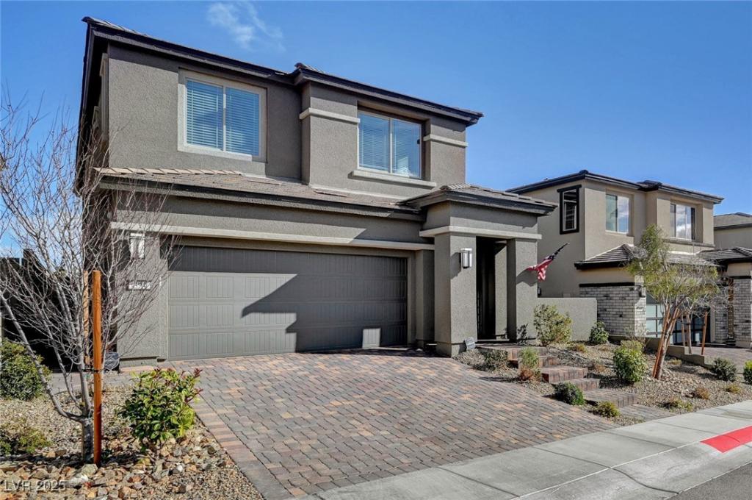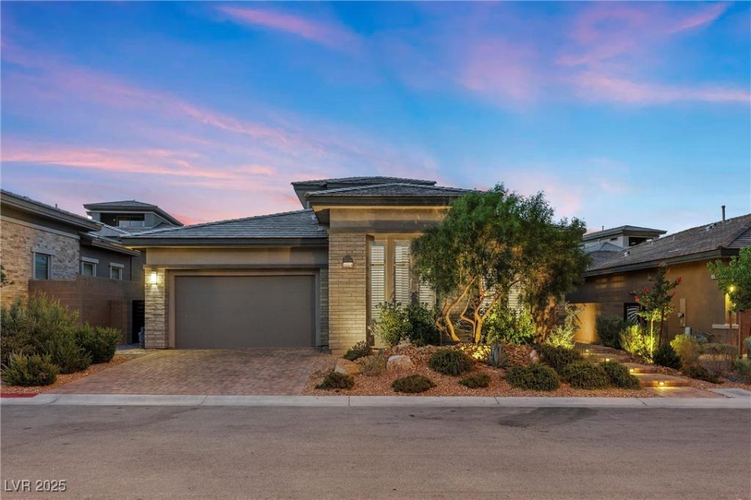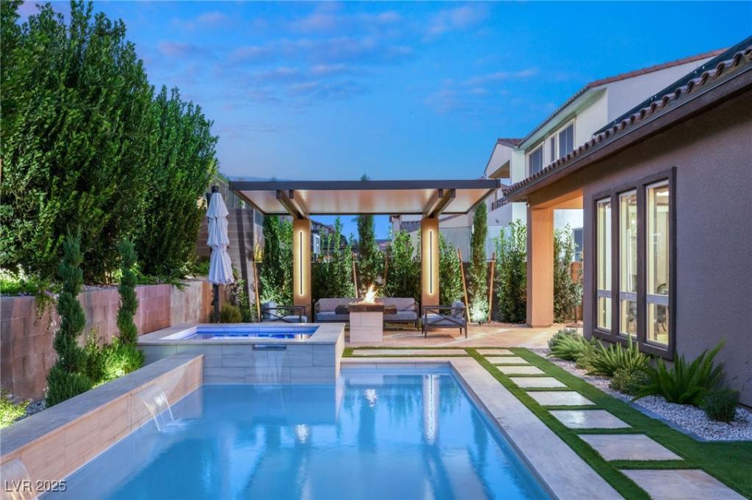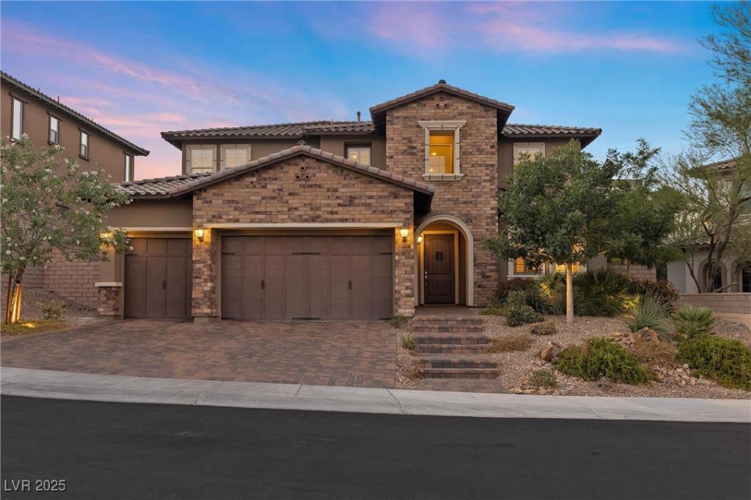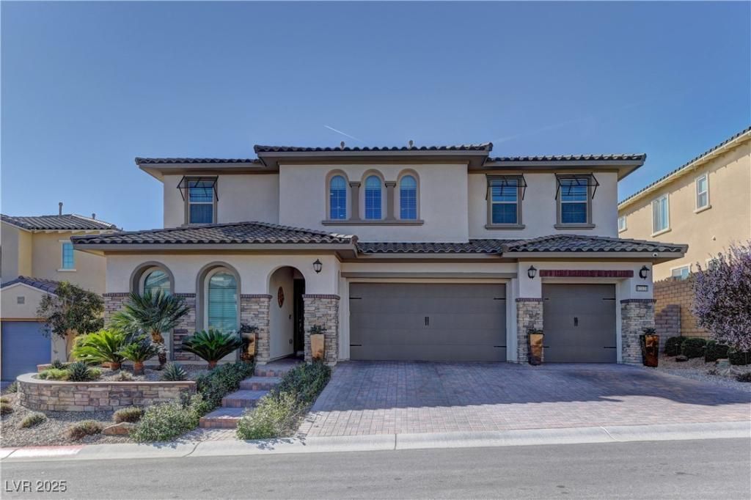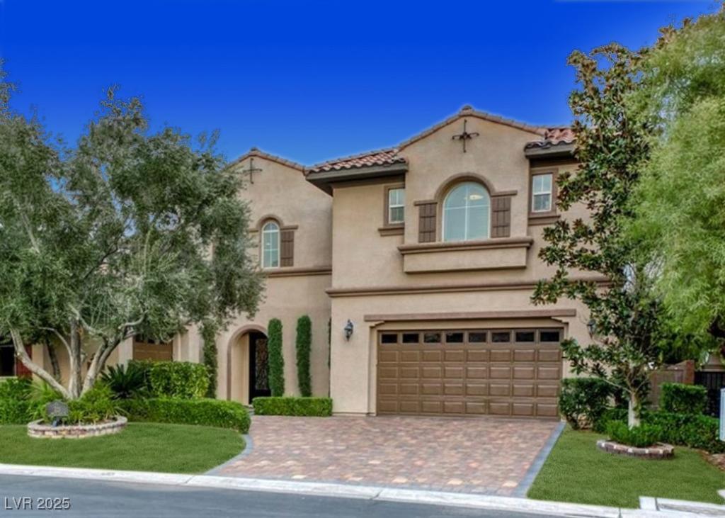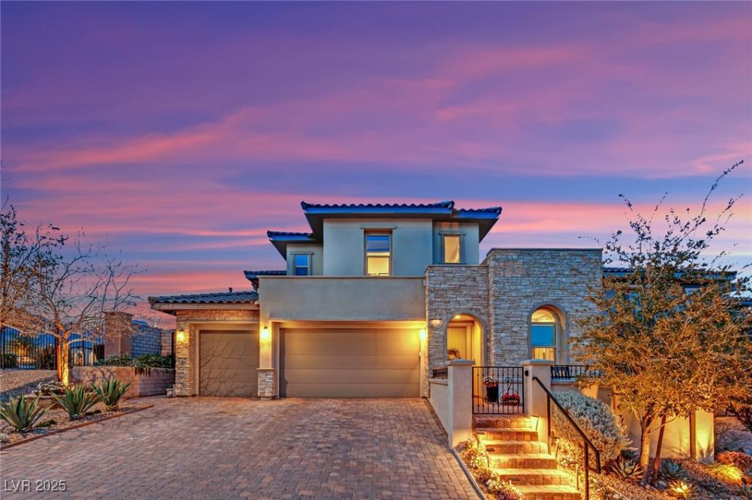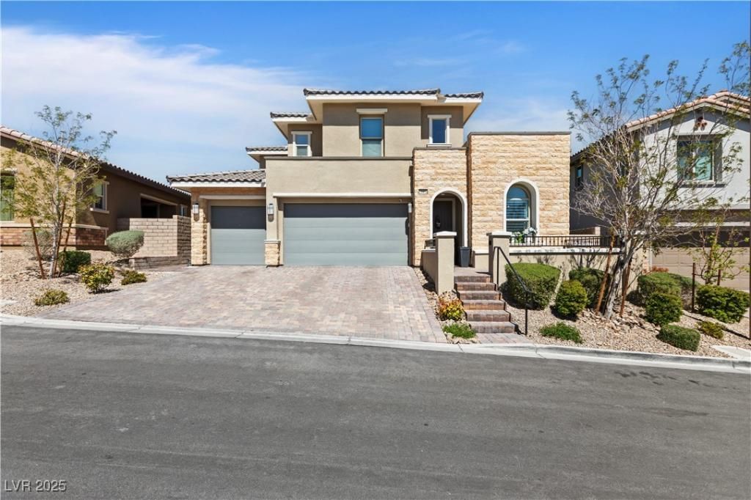Experience luxury & comfort in this stunning Stonebridge home in Summerlin West! This spacious home features a bright, open floor plan w/ luxury vinyl plank flooring throughout the main level. The chef’s kitchen boasts quartz countertops, a large island, stainless steel appliances, stylish backsplash & a walk-in pantry. The great room is perfect for gatherings, while a versatile den offers space for an office, playroom, or dining. Upstairs, a loft w/ built-ins complements four spacious bedrooms, including a primary suite w/ a walk-in closet, dual sinks & a separate tub & shower. A detached casita w/ a full bath adds flexibility for guests or multi-gen living. Designed for seamless indoor-outdoor living, glass sliders connect the kitchen to the front courtyard w/ a pergola & the great room to the beautifully landscaped backyard w/ real grass & mountain views. With owned solar panels for efficiency & a vibrant community surrounding you, this is more than just a home—it’s a lifestyle!
Listing Provided Courtesy of Real Broker LLC
Property Details
Price:
$1,250,000
MLS #:
2666409
Status:
Active
Beds:
5
Baths:
4
Address:
940 Riverlawn Place
Type:
Single Family
Subtype:
SingleFamilyResidence
Subdivision:
Summerlin Village 24 Parcel A Silver Creek
City:
Las Vegas
Listed Date:
Mar 28, 2025
State:
NV
Finished Sq Ft:
2,837
Total Sq Ft:
2,837
ZIP:
89138
Lot Size:
7,841 sqft / 0.18 acres (approx)
Year Built:
2018
Schools
Elementary School:
Vassiliadis, Billy & Rosemary,Vassiliadis, Billy &
Middle School:
Rogich Sig
High School:
Palo Verde
Interior
Appliances
Built In Gas Oven, Dryer, Dishwasher, Gas Cooktop, Disposal, Refrigerator, Water Softener Owned, Washer
Bathrooms
3 Full Bathrooms, 1 Half Bathroom
Cooling
Central Air, Electric, Two Units
Flooring
Carpet, Luxury Vinyl, Luxury Vinyl Plank, Tile
Heating
Central, Gas, Multiple Heating Units, Zoned
Laundry Features
Cabinets, Gas Dryer Hookup, Laundry Room, Sink, Upper Level
Exterior
Architectural Style
Two Story
Association Amenities
Basketball Court, Dog Park, Playground, Pickleball, Park, Tennis Courts
Construction Materials
Frame, Stucco, Drywall
Exterior Features
Courtyard, Patio, Private Yard, Sprinkler Irrigation
Other Structures
Guest House
Parking Features
Attached, Finished Garage, Garage, Garage Door Opener, Inside Entrance, Private
Roof
Flat, Tile
Security Features
Security System Owned
Financial
HOA Fee
$60
HOA Frequency
Monthly
HOA Includes
AssociationManagement
HOA Name
Summerlin West
Taxes
$6,291
Directions
From I-215 and Charleston, West on Charleston, Right on Sky Vista, Left on Crossbridge, Left on Desert Bridge, Right on Middle Creek, Middle Creek merges into Bluffwood
Map
Contact Us
Mortgage Calculator
Similar Listings Nearby
- 2824 Evening Rock Street
Las Vegas, NV$1,599,000
1.66 miles away
- 394 Red Feather Peak Court
Las Vegas, NV$1,599,000
1.02 miles away
- 12374 Skyracer Drive
Las Vegas, NV$1,595,000
0.34 miles away
- 177 Cactus Sunrise Street
Las Vegas, NV$1,574,000
1.81 miles away
- 11952 Girasole Avenue
Las Vegas, NV$1,500,000
1.27 miles away
- 12121 Cabo Rojo Avenue
Las Vegas, NV$1,500,000
0.98 miles away
- 320 Lorelei Rock Street
Las Vegas, NV$1,499,000
1.40 miles away
- 11878 Albissola Avenue
Las Vegas, NV$1,495,000
1.43 miles away
- 11834 Albissola Avenue
Las Vegas, NV$1,470,000
1.49 miles away

940 Riverlawn Place
Las Vegas, NV
LIGHTBOX-IMAGES
