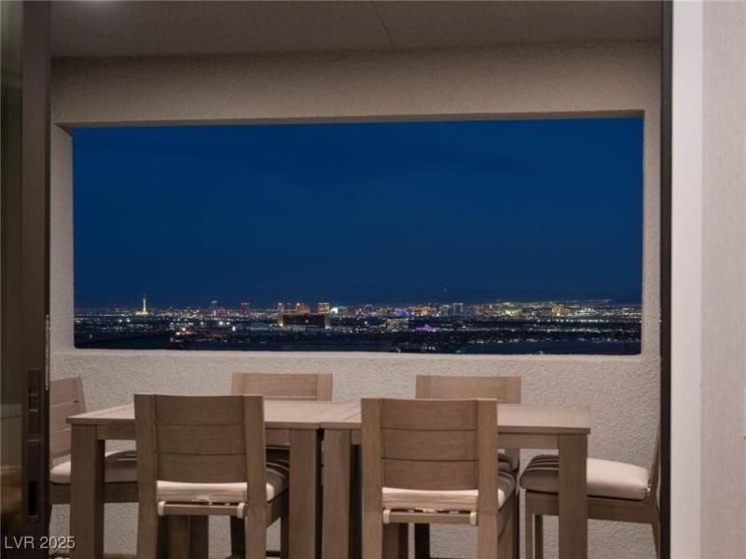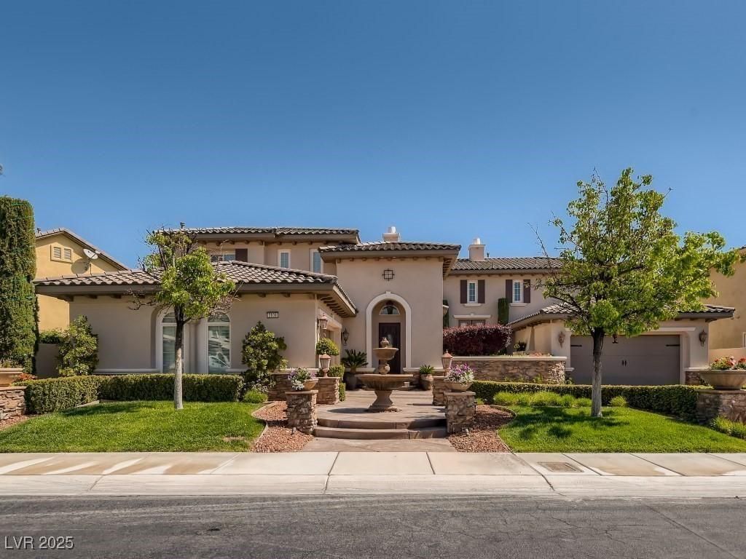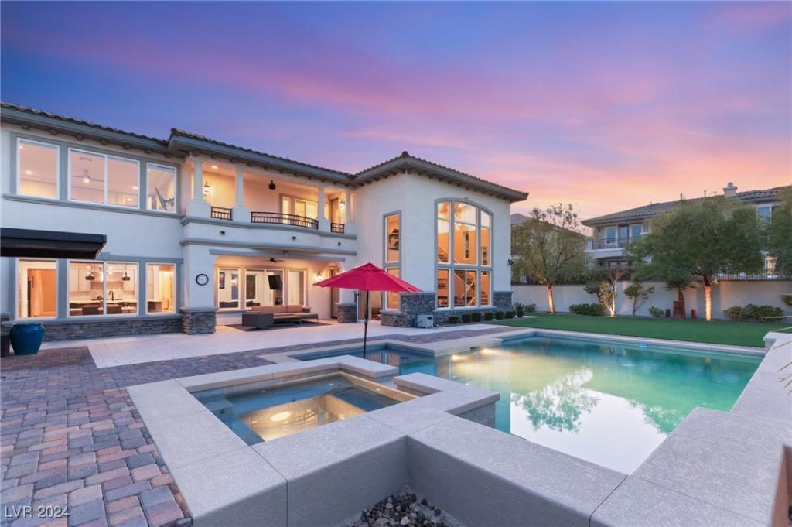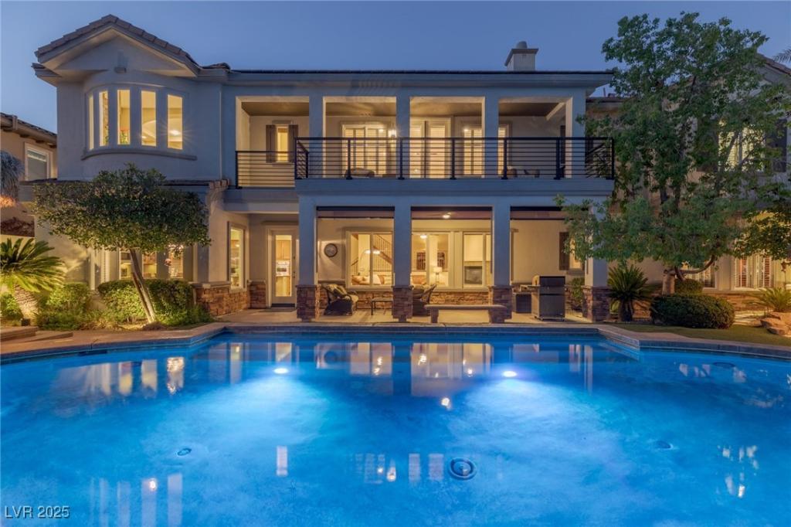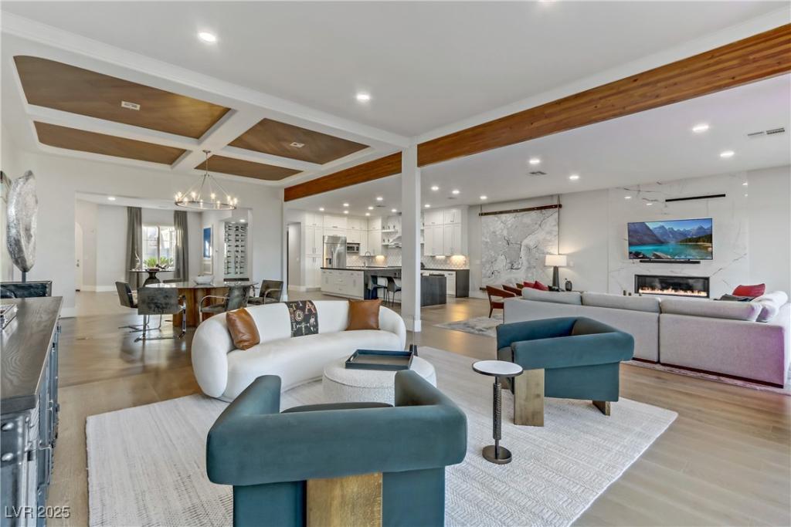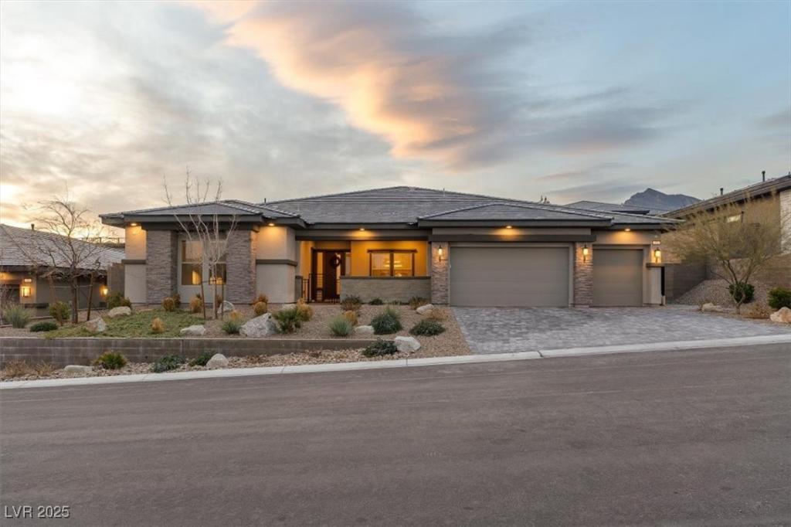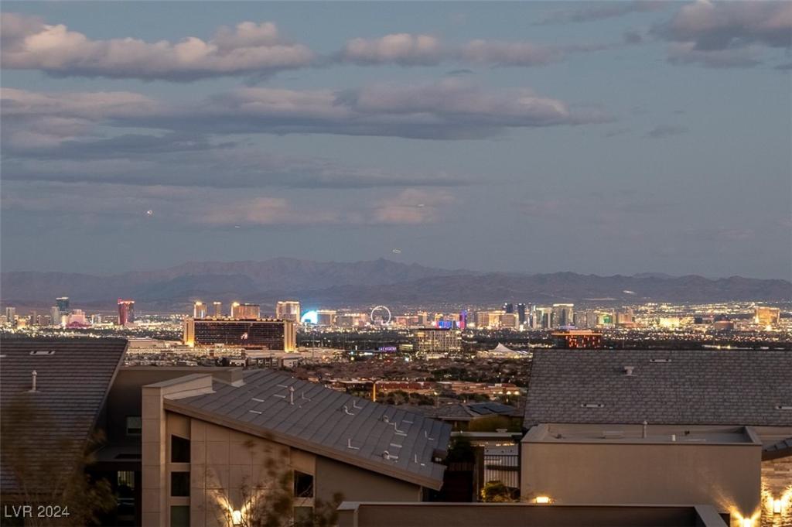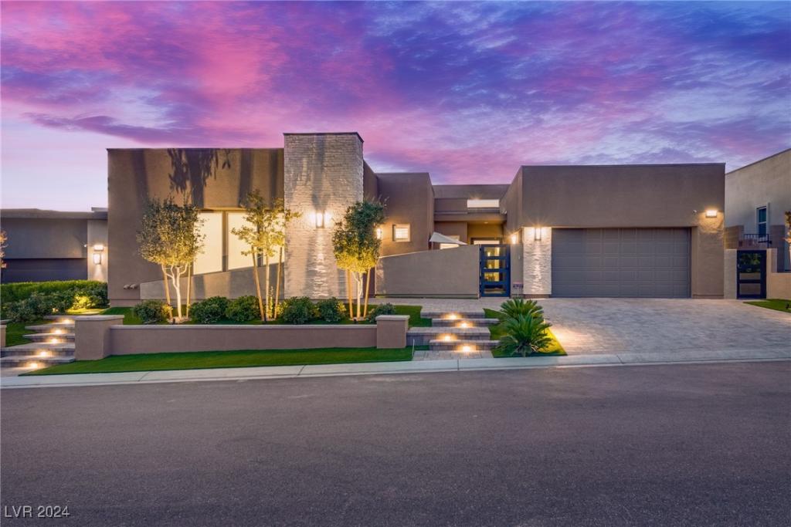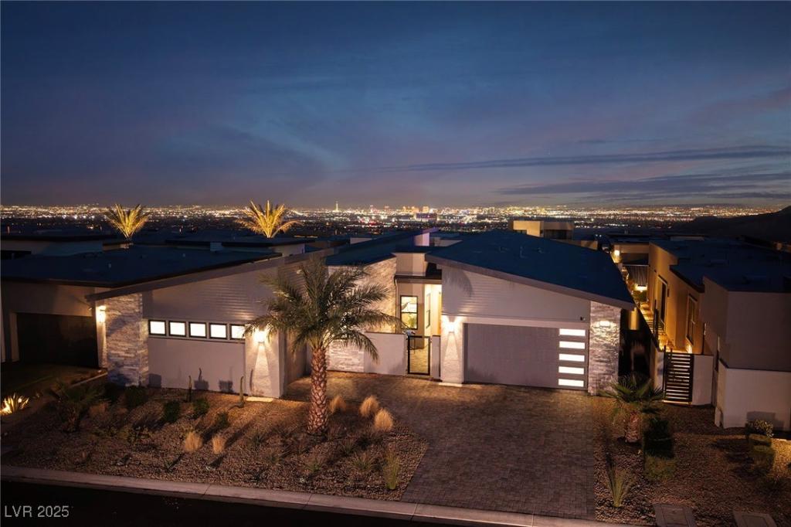Situated on a premium elevated corner lot in the prestigious Sandalwood community of Stonebridge, this exceptional two-story home showcases unobstructed Strip, city, and mountain views. Designed for luxury living, the open floor plan seamlessly blends indoor and outdoor spaces, perfect for entertaining. Over $600K in upgrades elevate the home, featuring high-end finishes and modern smart home technology. The resort-style backyard is a true sanctuary, complete with a pool, spa, and a private sauna, creating the perfect outdoor retreat. Experience elevated desert living in one of Las Vegas’ most coveted communities.
Listing Provided Courtesy of Luxury Homes of Las Vegas
Property Details
Price:
$3,200,000
MLS #:
2657030
Status:
Active
Beds:
4
Baths:
5
Address:
826 Willits Street
Type:
Single Family
Subtype:
SingleFamilyResidence
Subdivision:
Summerlin Village 24 – Parcel 1
City:
Las Vegas
Listed Date:
Feb 18, 2025
State:
NV
Finished Sq Ft:
3,804
Total Sq Ft:
3,804
ZIP:
89138
Lot Size:
8,276 sqft / 0.19 acres (approx)
Year Built:
2021
Schools
Elementary School:
Vassiliadis, Billy & Rosemary,Vassiliadis, Billy &
Middle School:
Rogich Sig
High School:
Palo Verde
Interior
Appliances
Built In Gas Oven, Double Oven, Gas Cooktop, Disposal, Microwave, Refrigerator, Wine Refrigerator
Bathrooms
4 Full Bathrooms, 1 Half Bathroom
Cooling
Central Air, Electric, Two Units
Flooring
Concrete, Laminate, Tile
Heating
Central, Gas, Multiple Heating Units
Laundry Features
Gas Dryer Hookup, Main Level, Laundry Room
Exterior
Architectural Style
Two Story
Construction Materials
Frame, Stucco
Exterior Features
Balcony, Patio, Private Yard, Shed
Other Structures
Sheds
Parking Features
Attached, Epoxy Flooring, Finished Garage, Garage, Garage Door Opener, Inside Entrance, Private
Roof
Flat
Financial
HOA Fee
$60
HOA Fee 2
$132
HOA Frequency
Monthly
HOA Includes
AssociationManagement,MaintenanceGrounds,ReserveFund
HOA Name
Summerlin West
Taxes
$13,508
Directions
From 215 to Charleston Blvd, head West, Right on Sky Vista, Left on Crossbridge, Left on Sage Grass, Left on Meyers May, Right on Penfield, Right on Willits.
Map
Contact Us
Mortgage Calculator
Similar Listings Nearby
- 2038 Cherry Creek Circle
Las Vegas, NV$3,895,000
1.91 miles away
- 11664 Morning Grove Drive
Las Vegas, NV$3,385,000
1.90 miles away
- 1975 Alcova Ridge Drive
Las Vegas, NV$3,127,080
1.80 miles away
- 2080 Orchard Mist Street
Las Vegas, NV$2,800,000
1.82 miles away
- 733 Aberdeen Tartan Street
Las Vegas, NV$2,750,000
0.23 miles away
- 818 Laceleaf Street
Las Vegas, NV$2,475,000
0.11 miles away
- 819 Bolide Street
Las Vegas, NV$2,350,000
0.03 miles away
- 794 Willits Street
Las Vegas, NV$2,250,000
0.06 miles away

826 Willits Street
Las Vegas, NV
LIGHTBOX-IMAGES
