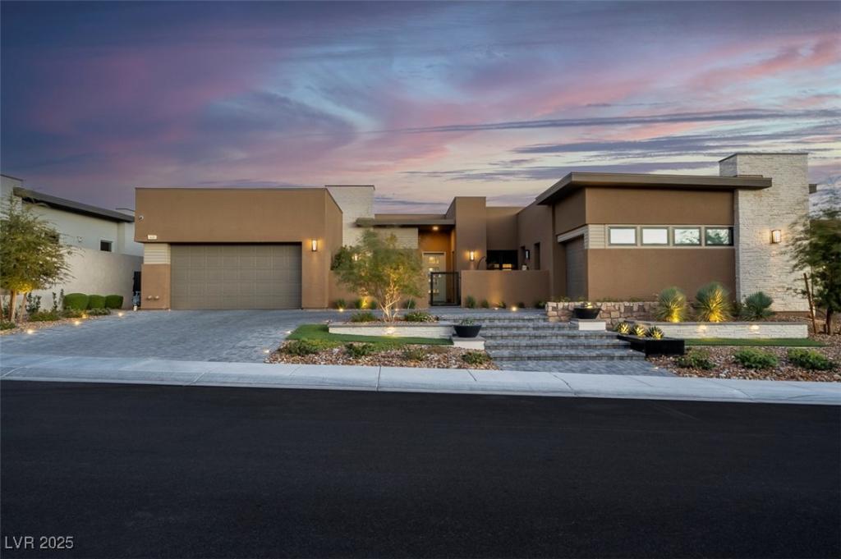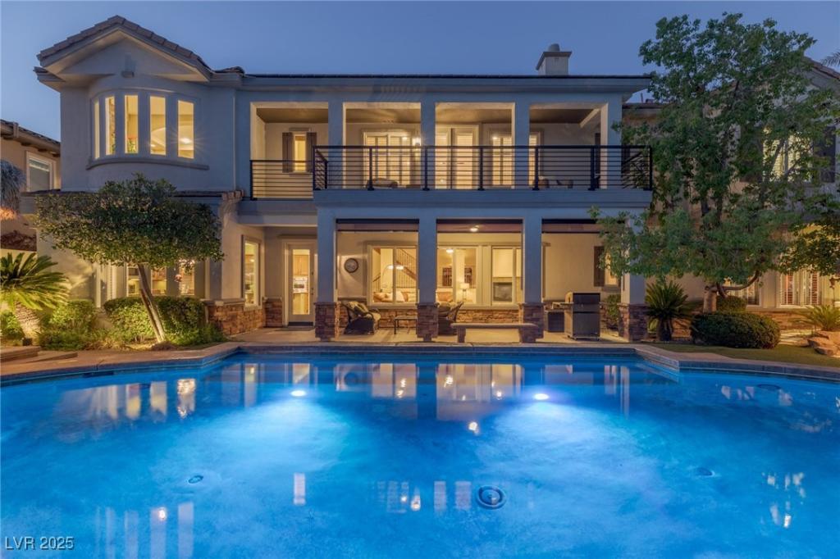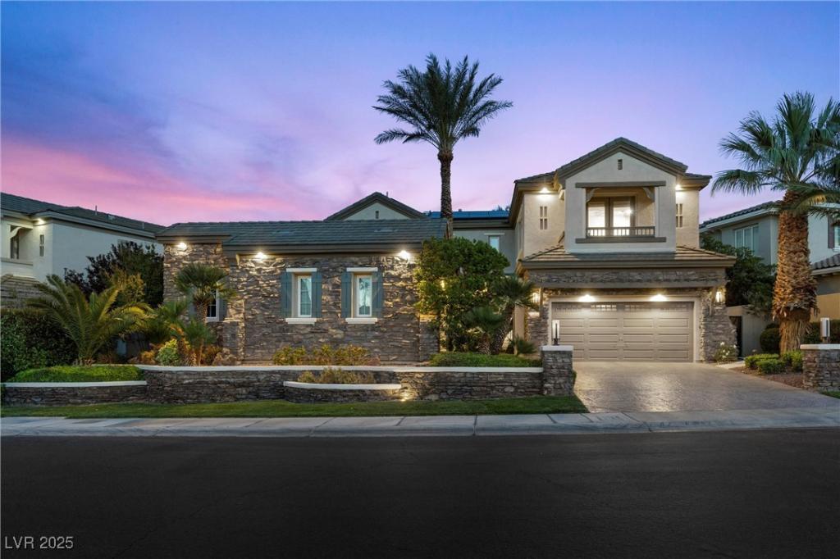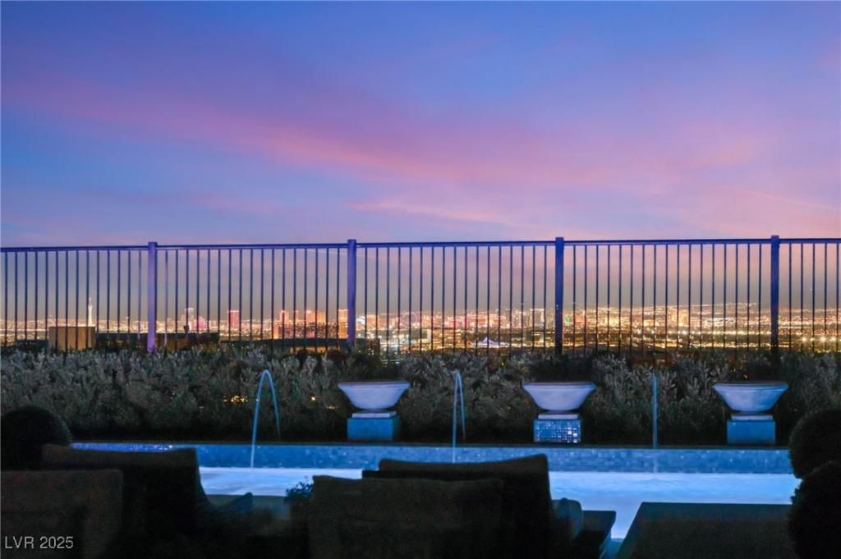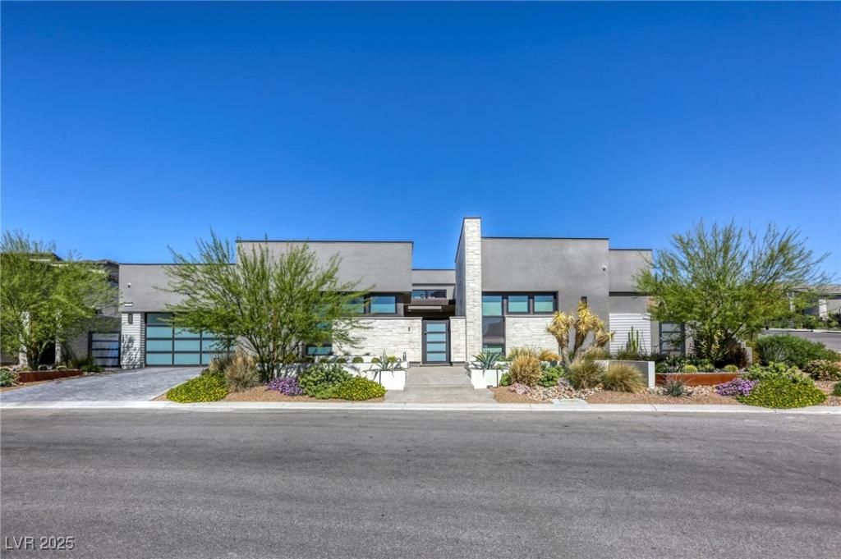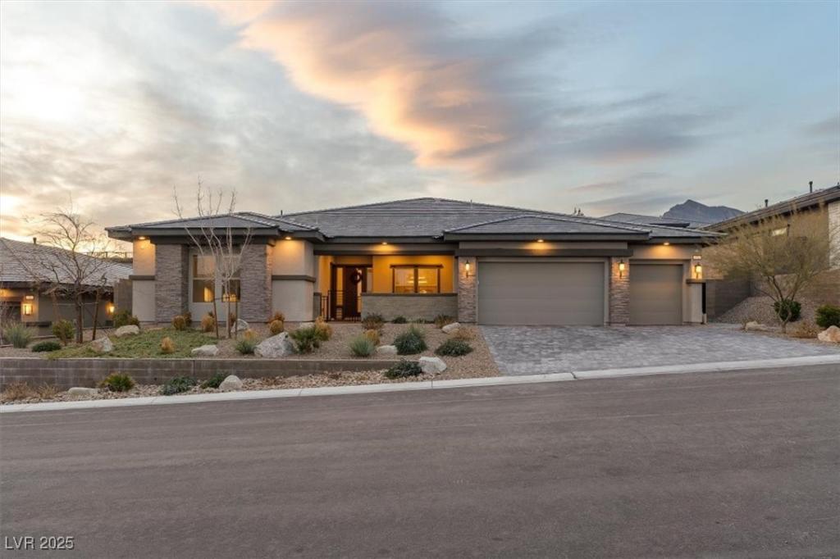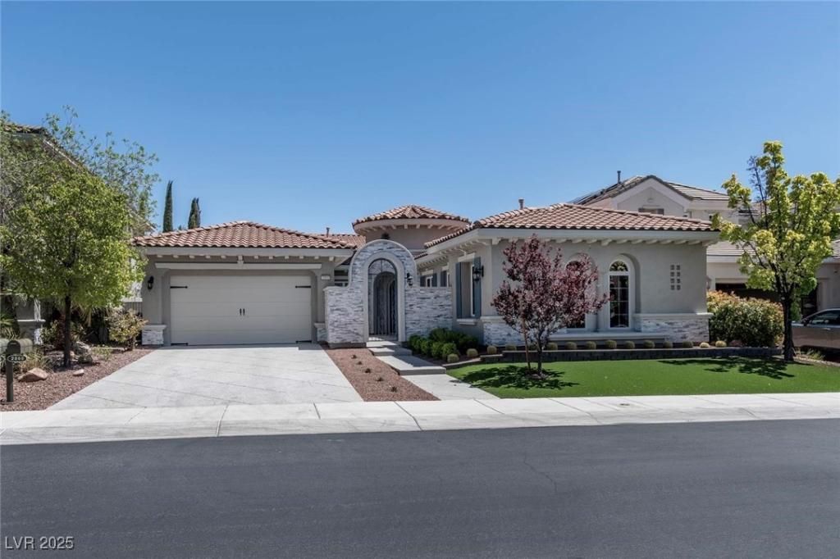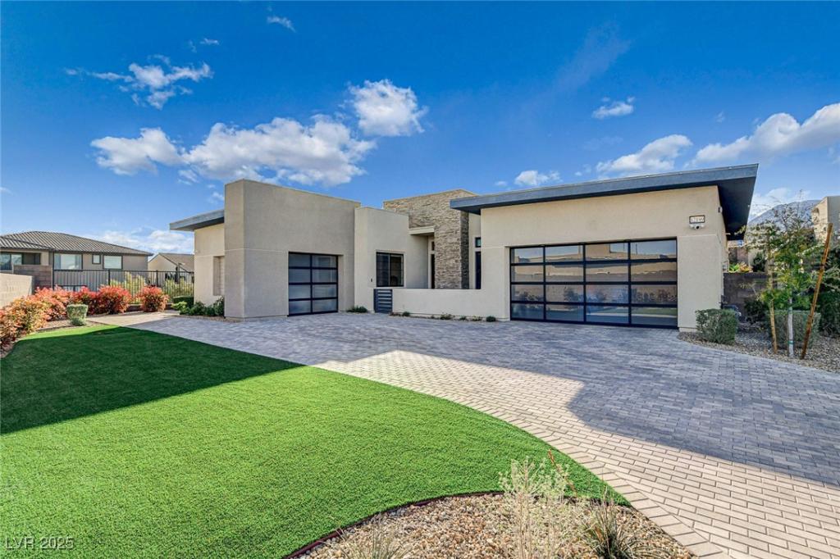Welcome to 818 Laceleaf St, perched high in Stonebridge Summerlin with commanding views of the entire valley and Strip. The open floorplan and spacious rooms are adorned with tasteful upgrades and features such as wood paneled & beamed ceilings, a custom tiled feature wall w/built in shelving, a heat generating gas fireplace, custom open wood walls to the study and much more. Overlooking the main living area, the chef’s kitchen boasts a massive granite island, SS Monogram appliances, sub zero fridge, built in ice machine & more. Pass through the telescoping pocket doors from the Great Room to the resort-like backyard & enjoy incredible views, an inviting salt water pool & spa with wet deck & water features & a grill-master’s outdoor kitchen. Pampering awaits in the primary suite with a spa shower, soaking tub, 2 custom closets & stacked doors out to the pool deck & strip views. Truly spectacular.
Listing Provided Courtesy of eXp Realty
Property Details
Price:
$2,450,000
MLS #:
2671620
Status:
Active
Beds:
4
Baths:
4
Address:
818 Laceleaf Street
Type:
Single Family
Subtype:
SingleFamilyResidence
Subdivision:
Summerlin Village 24 – Parcel 1
City:
Las Vegas
Listed Date:
Apr 5, 2025
State:
NV
Finished Sq Ft:
3,150
Total Sq Ft:
3,150
ZIP:
89138
Lot Size:
10,019 sqft / 0.23 acres (approx)
Year Built:
2021
Schools
Elementary School:
Vassiliadis, Billy & Rosemary,Vassiliadis, Billy &
Middle School:
Rogich Sig
High School:
Palo Verde
Interior
Appliances
Built In Electric Oven, Dryer, Energy Star Qualified Appliances, Gas Cooktop, Disposal, Microwave, Refrigerator, Tankless Water Heater, Water Purifier, Washer
Bathrooms
1 Full Bathroom, 2 Three Quarter Bathrooms, 1 Half Bathroom
Cooling
Central Air, Electric, Energy Star Qualified Equipment, Two Units
Fireplaces Total
1
Flooring
Tile
Heating
Central, Gas, Multiple Heating Units
Laundry Features
Cabinets, Gas Dryer Hookup, Main Level, Laundry Room, Sink
Exterior
Architectural Style
One Story
Association Amenities
Gated, Park
Construction Materials
Frame, Stucco
Exterior Features
Built In Barbecue, Barbecue, Courtyard, Patio, Private Yard, Sprinkler Irrigation
Parking Features
Attached, Electric Vehicle Charging Stations, Garage, Garage Door Opener, Inside Entrance, Private
Roof
Tile
Security Features
Security System Owned, Gated Community
Financial
HOA Fee
$135
HOA Fee 2
$60
HOA Frequency
Monthly
HOA Includes
AssociationManagement,ReserveFund
HOA Name
Sandalwood
Taxes
$9,884
Directions
West on Charleston from 215, North on N Sky Vista, West on Crossbridge, West on Sage Grass into Sandalwood then South on Meyer May, around to Penfield to Laceleaf
Map
Contact Us
Mortgage Calculator
Similar Listings Nearby
- 1975 Alcova Ridge Drive
Las Vegas, NV$3,127,080
1.69 miles away
Las Vegas, NV$2,650,000
1.53 miles away
- 826 BOLIDE Street
Las Vegas, NV$2,650,000
0.06 miles away
- 787 Keyland Street
Las Vegas, NV$2,625,000
0.07 miles away
- 733 Aberdeen Tartan Street
Las Vegas, NV$2,500,000
0.22 miles away
- 2080 Orchard Mist Street
Las Vegas, NV$2,499,000
1.70 miles away
- 1972 Alcova Ridge Drive
Las Vegas, NV$2,400,000
1.67 miles away
- 12199 Canyon Sunset Street
Las Vegas, NV$2,350,000
1.86 miles away

818 Laceleaf Street
Las Vegas, NV
LIGHTBOX-IMAGES
