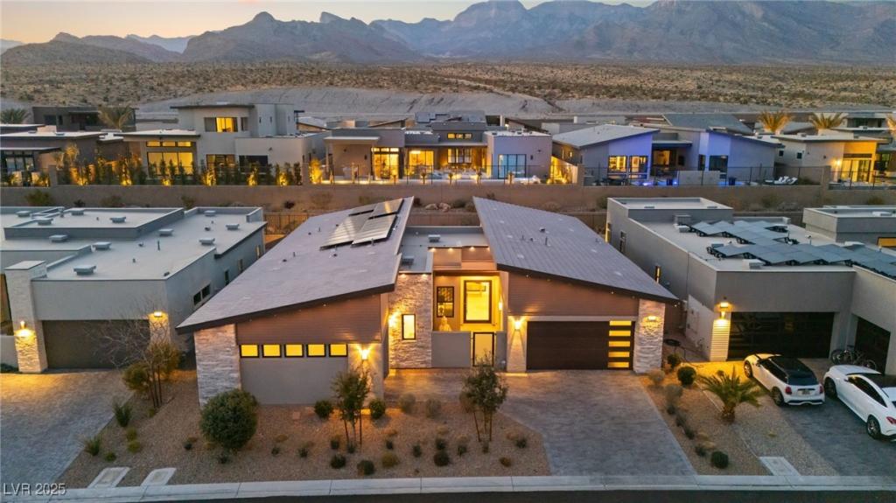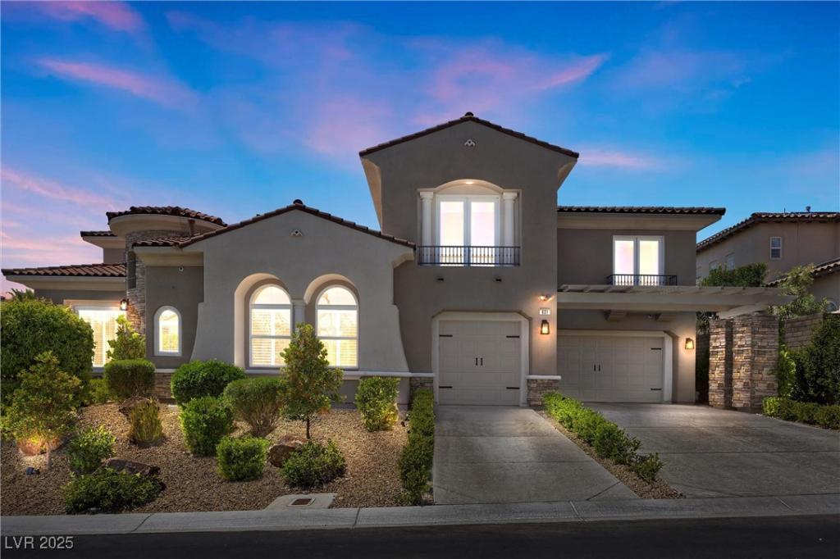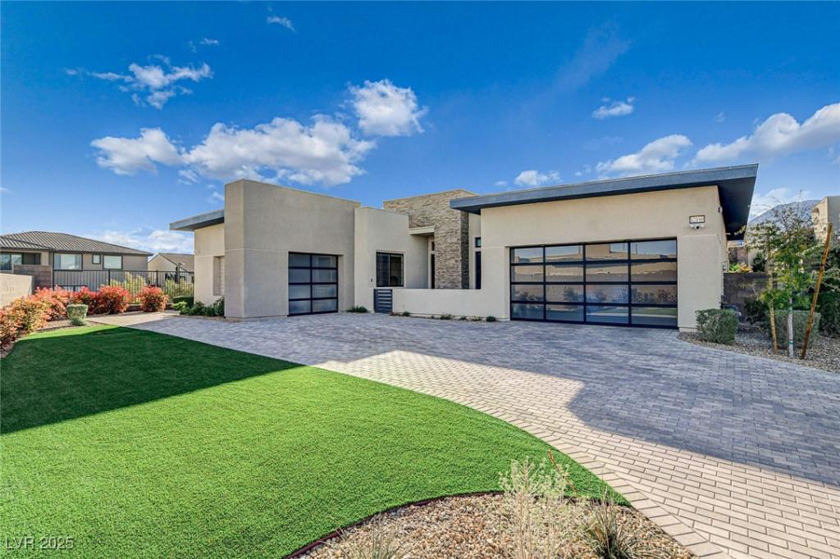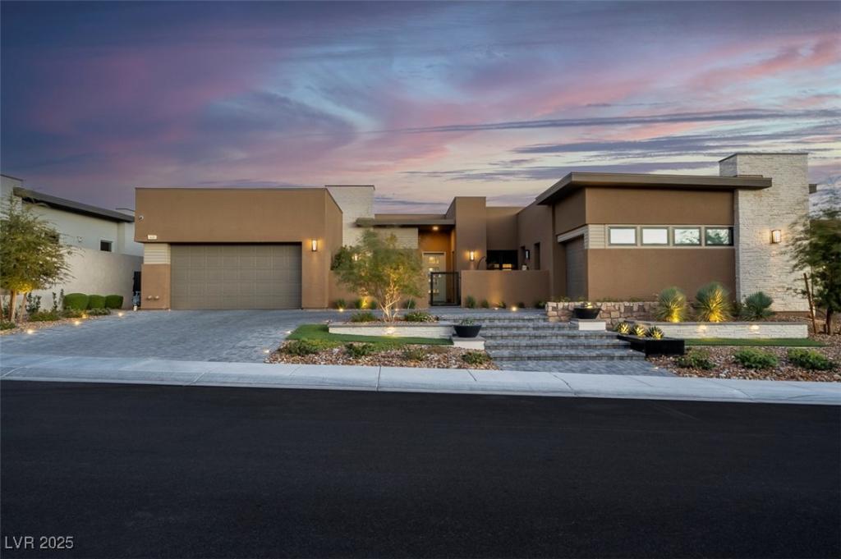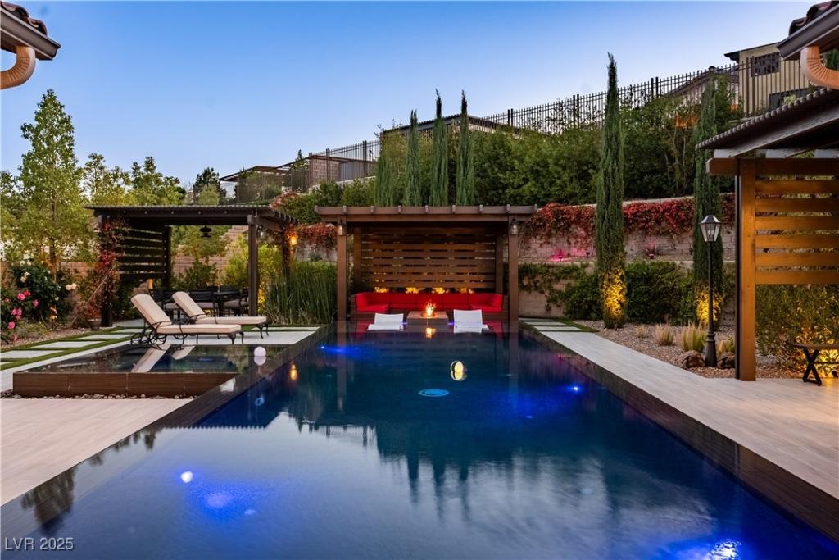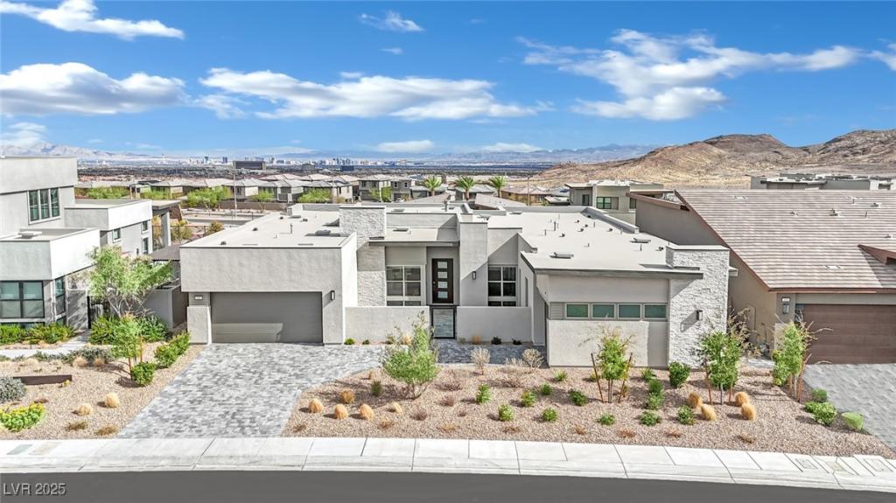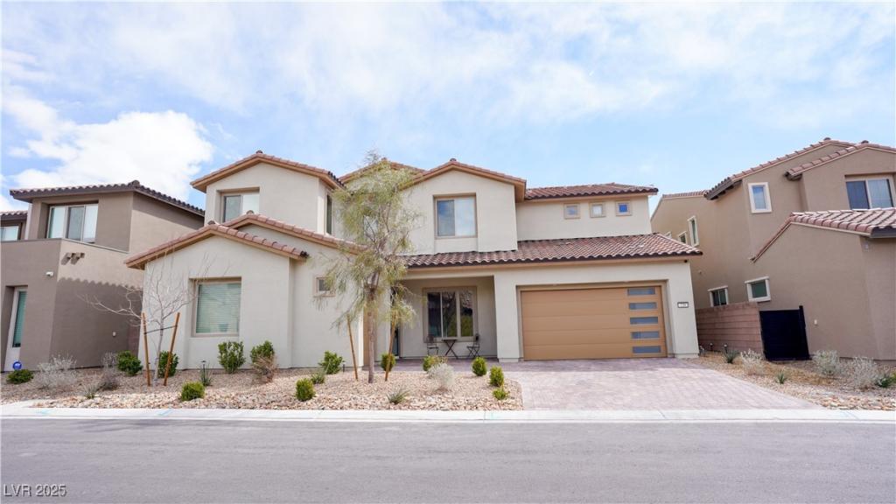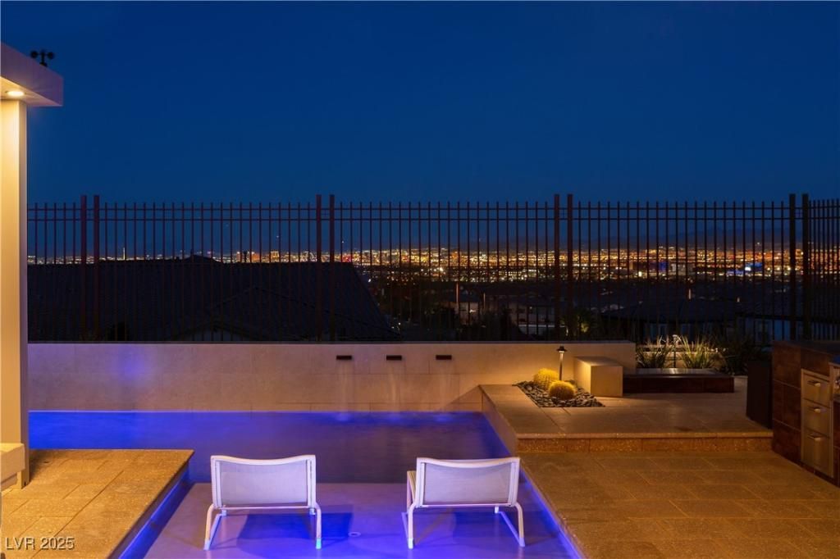Sandalwood Community Open House this Sunday, March 9th from 1:00 – 4:00 pm.This stunning 3-bed, 2.5-bath home includes a glass-enclosed office/den, 3-car garage & premium upgrades.A private courtyard with a striking pivot glass front door welcomes you into a high-ceiling, smart home featuring sleek concrete-inspired tile floors & Andersen windows throughout.The Great Room boasts a 55-inch linear fireplace, while 3-stacking glass doors open to a semi-enclosed outdoor loggia, perfect for indoor-outdoor living.Outside, enjoy a pebble tech pool & spa, ideal for relaxation or entertaining.The chef-inspired kitchen offers upgraded countertops, custom cabinetry & GE Monogram appliances.The luxurious master suite features a spa-like bath with his-and-her sinks, a 3-head rain shower & a spacious walk-in closet.Additional upgrades include paid-off solar panels, app-controlled holiday lights & a 240v EV charger in the garage.Modern elegance meets outdoor luxury for the ultimate living experience
Listing Provided Courtesy of Huntington & Ellis, A Real Est
Property Details
Price:
$2,050,000
MLS #:
2659290
Status:
Active
Beds:
3
Baths:
3
Address:
803 Bolide Street
Type:
Single Family
Subtype:
SingleFamilyResidence
Subdivision:
Summerlin Village 24 – Parcel 1
City:
Las Vegas
Listed Date:
Feb 26, 2025
State:
NV
Finished Sq Ft:
2,817
Total Sq Ft:
2,817
ZIP:
89138
Lot Size:
8,712 sqft / 0.20 acres (approx)
Year Built:
2022
Schools
Elementary School:
Vassiliadis, Billy & Rosemary,Vassiliadis, Billy &
Middle School:
Rogich Sig
High School:
Palo Verde
Interior
Appliances
Built In Gas Oven, Double Oven, Dryer, Dishwasher, Energy Star Qualified Appliances, Gas Cooktop, Disposal, Microwave, Refrigerator, Tankless Water Heater, Washer
Bathrooms
2 Three Quarter Bathrooms, 1 Half Bathroom
Cooling
Central Air, Electric, Two Units
Fireplaces Total
1
Flooring
Ceramic Tile
Heating
Central, Gas, Multiple Heating Units
Laundry Features
Gas Dryer Hookup, Main Level, Laundry Room
Exterior
Architectural Style
One Story
Association Amenities
Gated
Exterior Features
Courtyard, Patio, Sprinkler Irrigation
Parking Features
Attached, Epoxy Flooring, Electric Vehicle Charging Stations, Garage, Garage Door Opener, Inside Entrance, Private
Roof
Tile
Security Features
Prewired, Controlled Access, Fire Sprinkler System, Gated Community
Financial
HOA Fee
$132
HOA Fee 2
$60
HOA Frequency
Monthly
HOA Includes
AssociationManagement
HOA Name
Sandalwood
Taxes
$10,740
Directions
Go North Fwy215, exit Charleston; go West. RT Sky Vista; LFT Cross Bridge, LFT Grass Sage (Sandalwood
community) enter gate turn LFT; RT Penfield, RT Bolide
Map
Contact Us
Mortgage Calculator
Similar Listings Nearby
- 631 Coriander Canyon Court
Las Vegas, NV$2,499,869
1.08 miles away
- 2080 Orchard Mist Street
Las Vegas, NV$2,499,000
1.79 miles away
- 12199 Canyon Sunset Street
Las Vegas, NV$2,450,000
1.83 miles away
- 818 Laceleaf Street
Las Vegas, NV$2,450,000
0.09 miles away
- 12119 Castilla Rain Avenue
Las Vegas, NV$2,350,000
1.33 miles away
- 1994 ORCHARD MIST Street
Las Vegas, NV$2,350,000
1.74 miles away
- 818 Calluna Street
Las Vegas, NV$2,279,000
0.21 miles away
- 230 Carmel Sky Street
Las Vegas, NV$2,250,000
1.76 miles away
- 294 Besame Court
Las Vegas, NV$2,139,777
1.20 miles away

803 Bolide Street
Las Vegas, NV
LIGHTBOX-IMAGES
