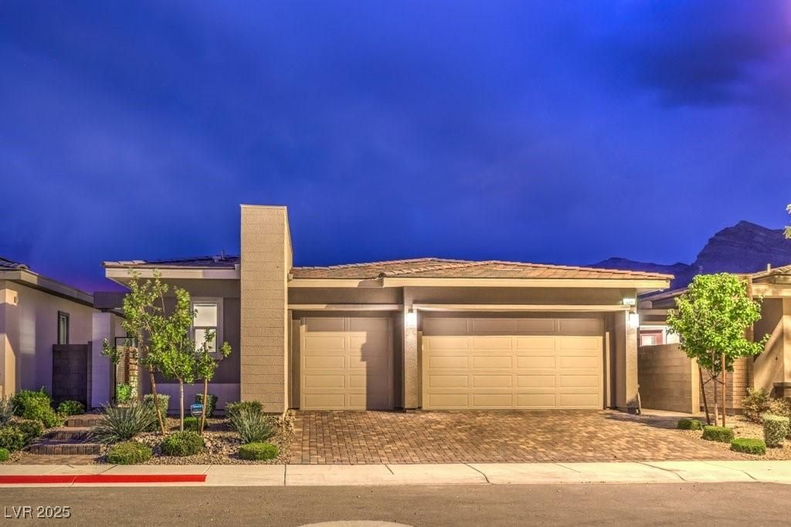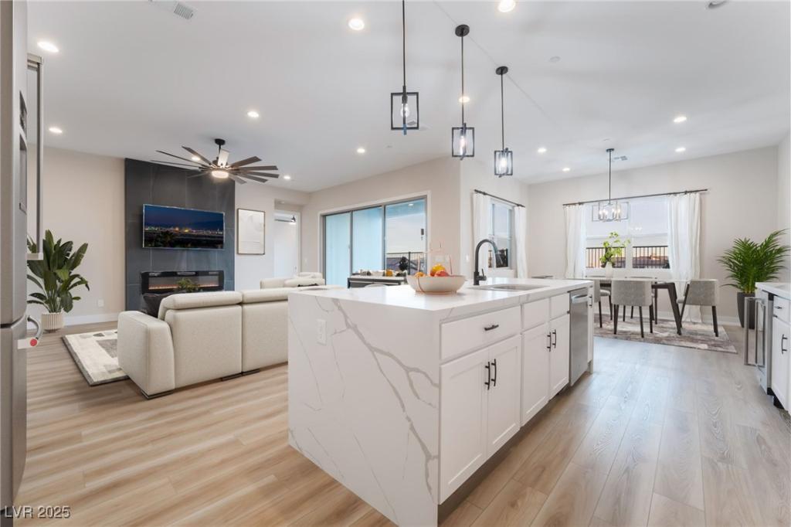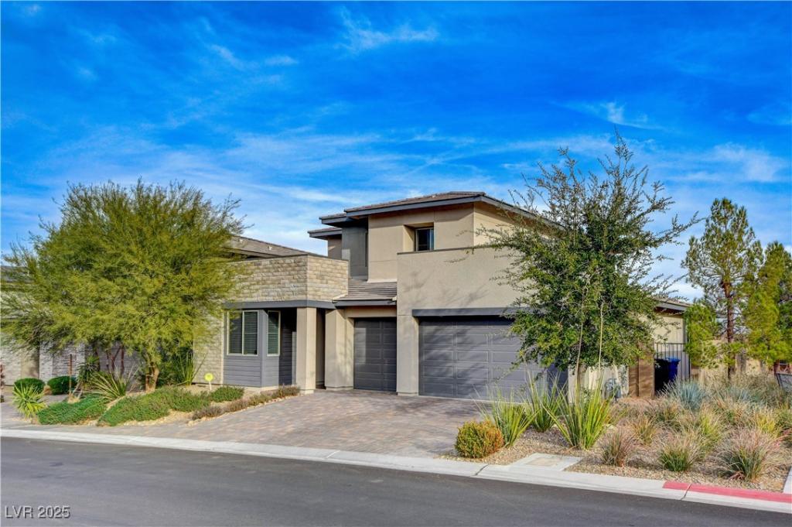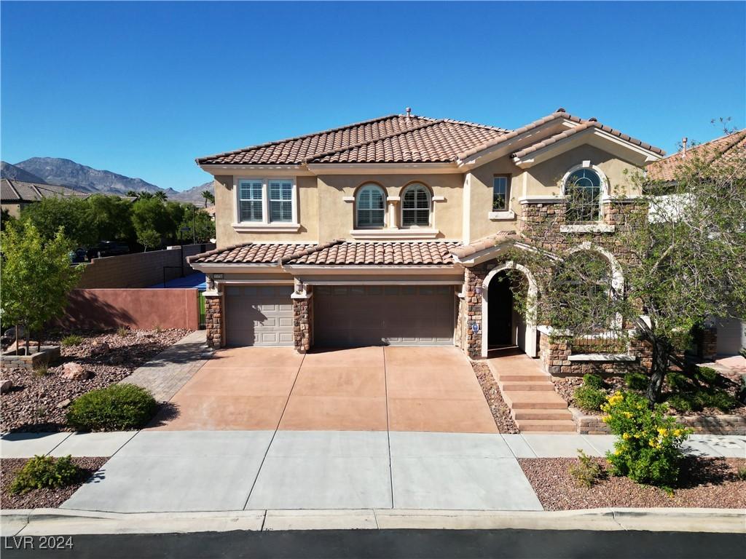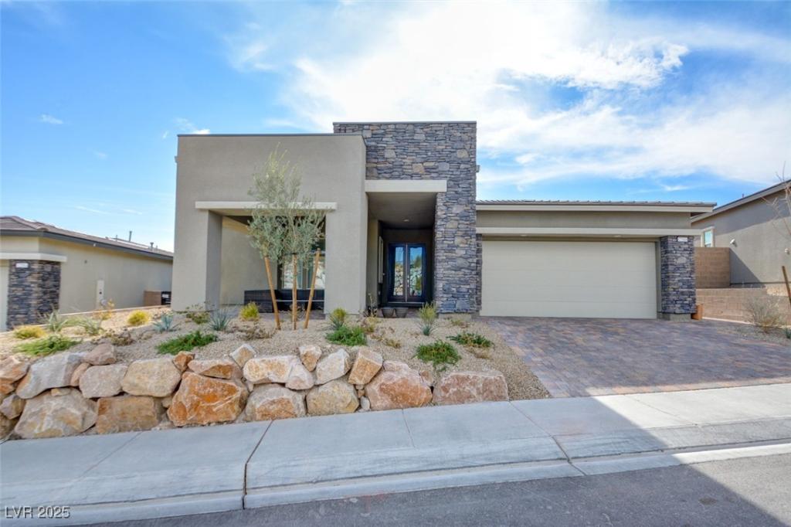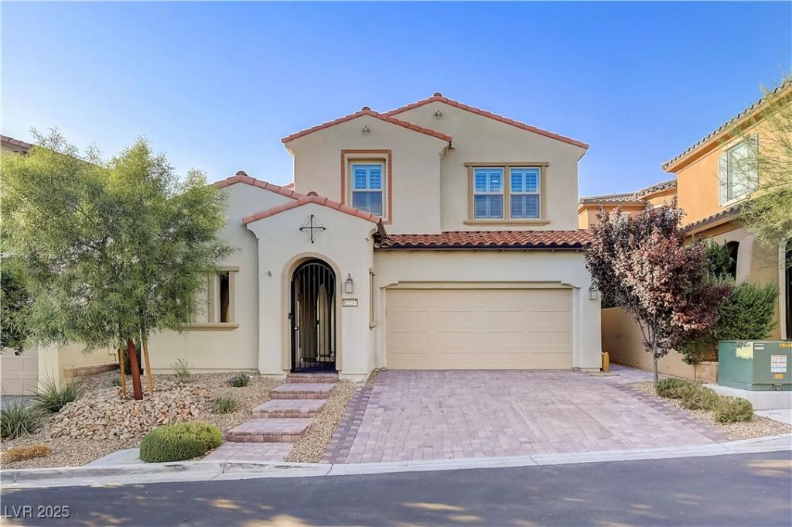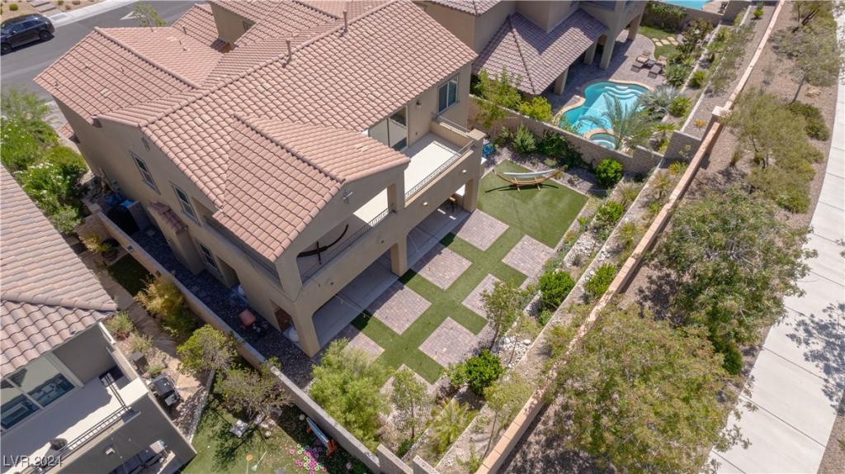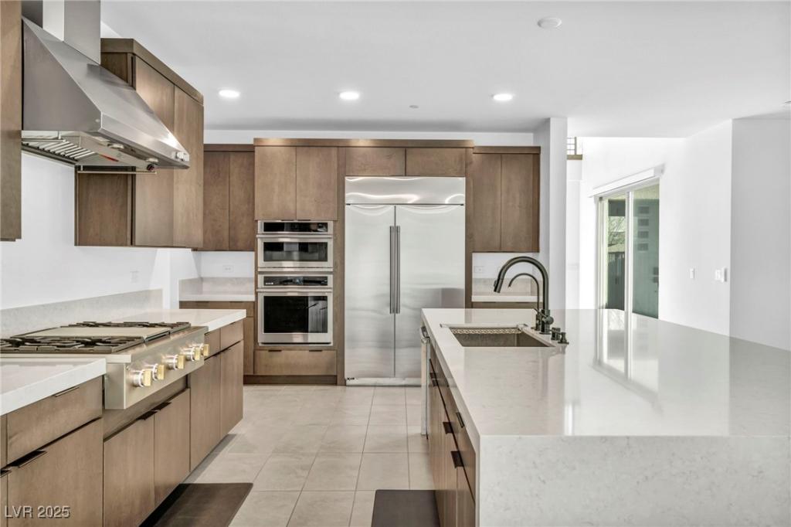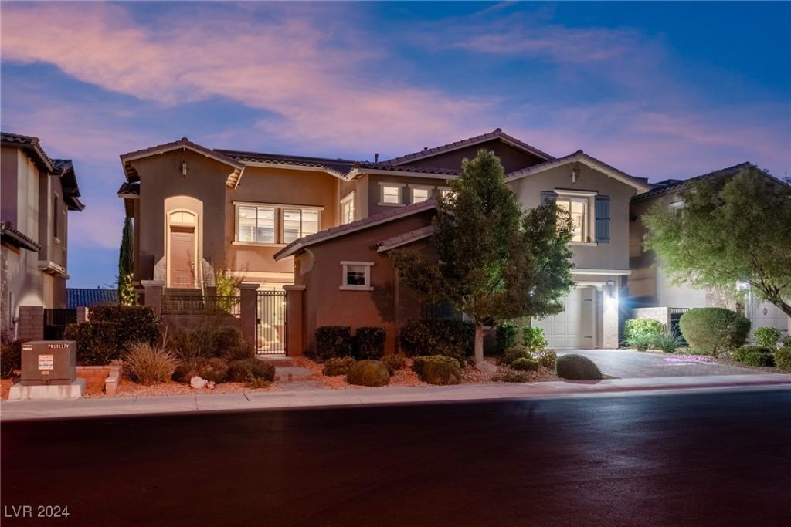Welcome to this stunning single-story home (Corrected square footage 2271SF) in highly desirable West Summerlin, located in a top-rated school zone! This beautifully designed property offers breathtaking Strip and mountain views along with an open floor plan w/CASITA (4bed & 4bath) featuring a modern waterfall countertop, perfect for entertaining. CUSTOM MOTORIZEDSHADES & SHUTTERS THROUGHOUT. The kitchen boasts stainless steel appliances and sleek finishes throughout. Energy efficiency is a highlight with fully owned and paid-off solar panels. Step outside to your custom backyard, featuring a built-in BBQ and grill—ideal for outdoor living and gatherings. Plus, enjoy the convenience of a spacious 3-car garage. The Tesla charger equipped in the garage. This home combines luxury, sustainability, and unbeatable views in one of Summerlin’s most sought-after communities!
Listing Provided Courtesy of Barrett & Co, Inc
Property Details
Price:
$1,099,500
MLS #:
2656719
Status:
Active
Beds:
4
Baths:
4
Address:
415 Point Sur Avenue
Type:
Single Family
Subtype:
SingleFamilyResidence
Subdivision:
Summerlin Village 24 Bixby Creek Parcel K
City:
Las Vegas
Listed Date:
Feb 17, 2025
State:
NV
Finished Sq Ft:
2,098
Total Sq Ft:
2,098
ZIP:
89138
Lot Size:
6,098 sqft / 0.14 acres (approx)
Year Built:
2020
Schools
Elementary School:
Vassiliadis, Billy & Rosemary,Vassiliadis, Billy &
Middle School:
Rogich Sig
High School:
Palo Verde
Interior
Appliances
Built In Gas Oven, Double Oven, Dryer, Gas Cooktop, Disposal, Microwave, Refrigerator, Washer
Bathrooms
3 Full Bathrooms, 1 Half Bathroom
Cooling
Central Air, Electric
Flooring
Carpet, Tile
Heating
Central, Gas
Laundry Features
Gas Dryer Hookup, Main Level, Laundry Room
Exterior
Architectural Style
One Story
Exterior Features
Built In Barbecue, Barbecue, Courtyard, Patio, Private Yard, Sprinkler Irrigation
Other Structures
Guest House
Parking Features
Attached, Garage, Private
Roof
Tile
Financial
HOA Fee
$65
HOA Fee 2
$76
HOA Frequency
Monthly
HOA Includes
AssociationManagement
HOA Name
Summerlin West
Taxes
$7,641
Directions
Exit Charleston from 215, West on Charleston, Right on Sky Vista Dr., Left on Sun creek, R on Cross Bridge, L on Bixby Bridge, Right on Point Sierra.
Map
Contact Us
Mortgage Calculator
Similar Listings Nearby
- 350 Robledo Street
Las Vegas, NV$1,425,000
1.81 miles away
- 425 Crown Mesa Avenue
Las Vegas, NV$1,399,000
1.57 miles away
- 12355 Grey Dunes Avenue
Las Vegas, NV$1,350,000
0.54 miles away
- 11758 Bradford Commons Drive
Las Vegas, NV$1,320,000
1.63 miles away
- 12588 Heritage Heights Drive
Las Vegas, NV$1,300,000
0.84 miles away
- 12237 Olivetta Court
Las Vegas, NV$1,299,000
0.71 miles away
- 313 Elder View Drive
Las Vegas, NV$1,294,999
0.77 miles away
- 437 Cascade Heights Avenue
Las Vegas, NV$1,250,000
1.58 miles away
- 12249 Catanzaro Avenue
Las Vegas, NV$1,249,999
0.62 miles away

415 Point Sur Avenue
Las Vegas, NV
LIGHTBOX-IMAGES
