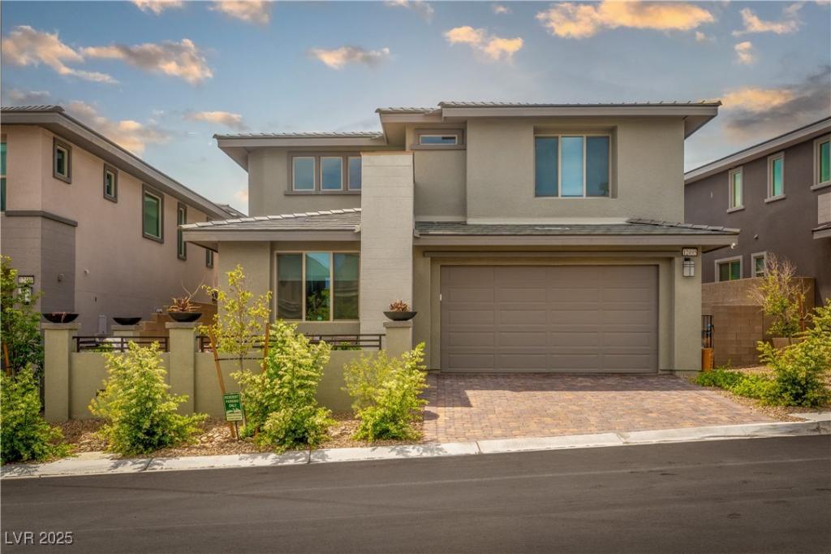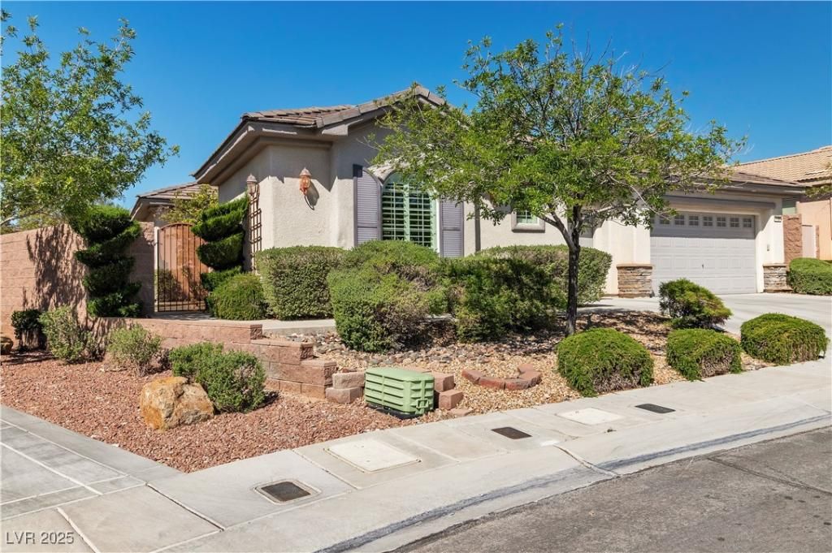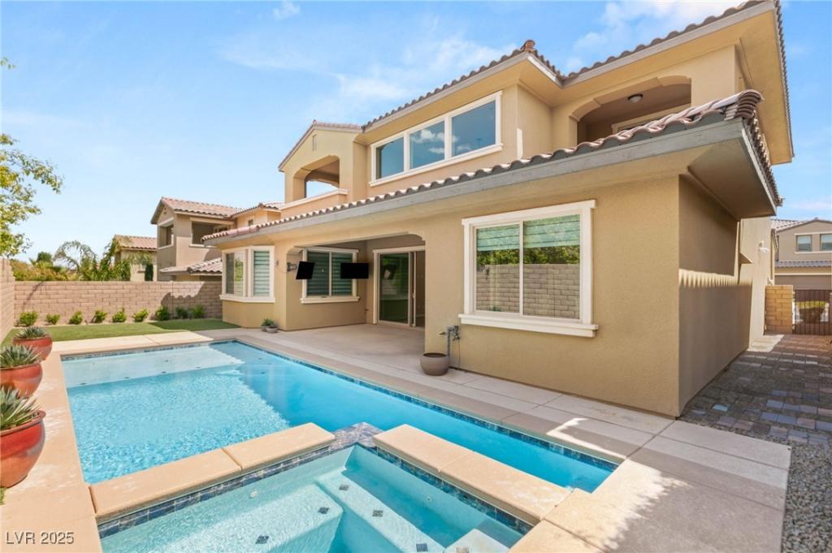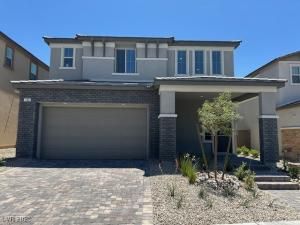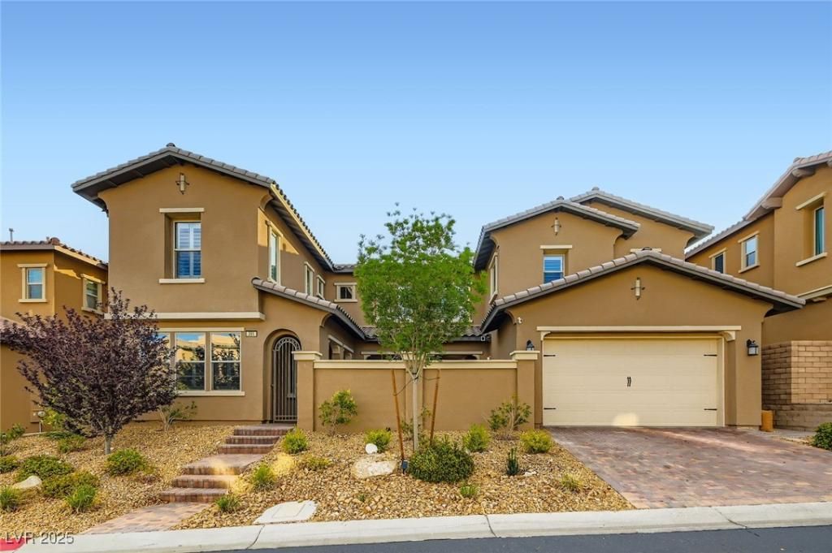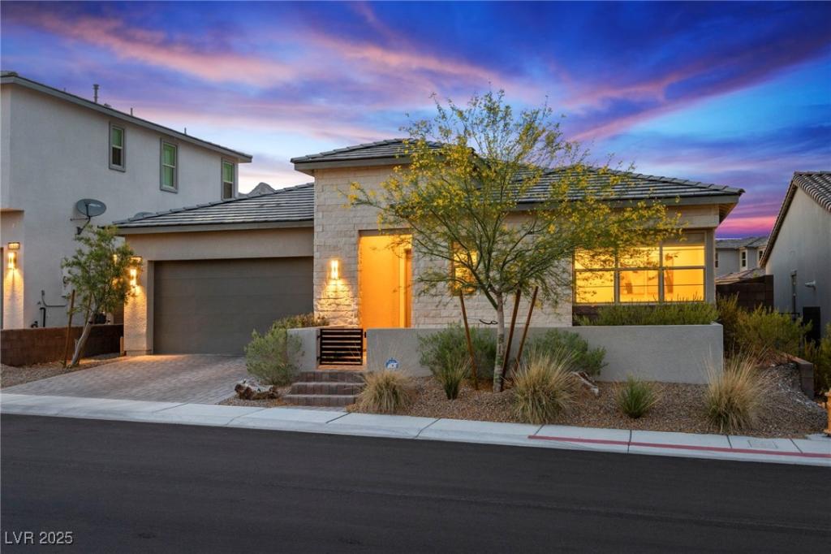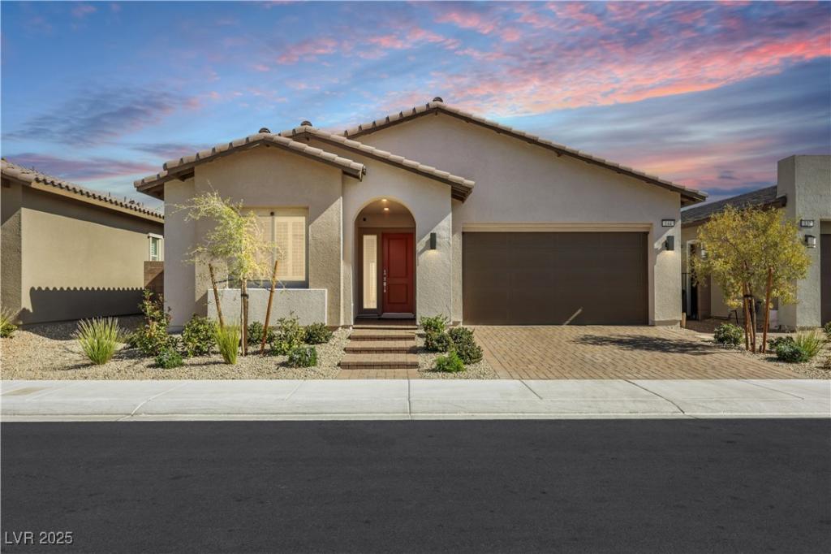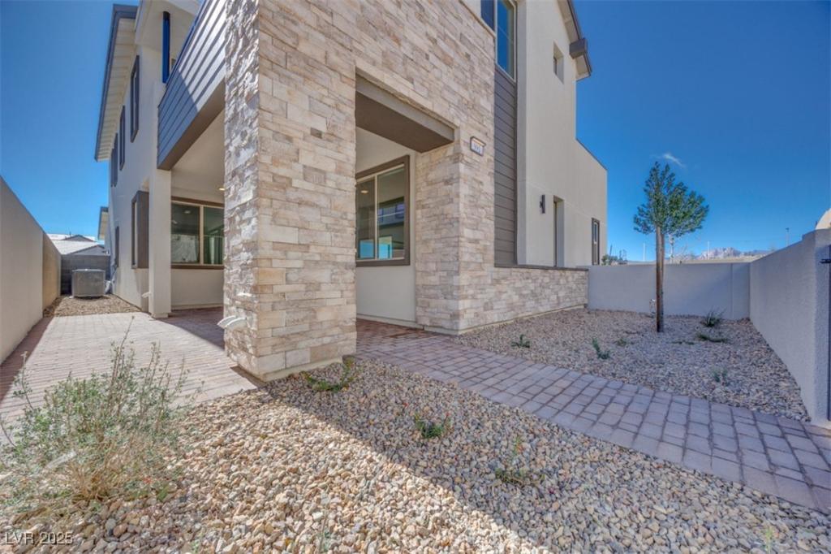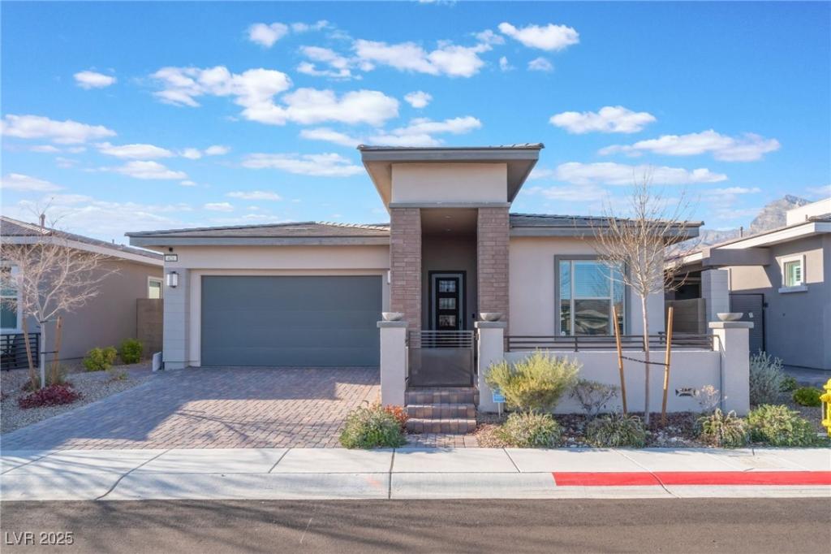This immaculate, turnkey 4-bedroom, 3.5-bath home in gated Bixby Creek, Summerlin West, is move-in ready—freshly repainted in contemporary neutral hues, with professionally cleaned carpets, crisp new landscaping, and a brand-new microwave. The 2021-built Davenport plan spans 2,591 sqft, featuring a first-floor guest suite, upstairs loft, and spa-inspired primary suite with dual vanities, luxury tile shower, glass enclosure, and spacious walk-in closet. The gourmet kitchen boasts quartz counters, oversized island, upgraded cabinetry, stainless GE® appliances, plus that new microwave. The family room includes integrated surround sound, and the two-car garage adds an EV charger. Outside, a gated courtyard, covered patio, fire pit, and low-maintenance landscaping with drip irrigation and fresh plantings set the scene for effortless entertaining. Ideally located near Red Rock Canyon, Downtown Summerlin, top schools, parks, trails, shopping, and dining—just bring your key and move right in.
Listing Provided Courtesy of BHHS Nevada Properties
Property Details
Price:
$879,890
MLS #:
2694406
Status:
Active
Beds:
4
Baths:
4
Address:
12495 Point Sierra Street
Type:
Single Family
Subtype:
SingleFamilyResidence
Subdivision:
Summerlin Village 24 Bixby Creek Parcel K
City:
Las Vegas
Listed Date:
Jun 26, 2025
State:
NV
Finished Sq Ft:
2,591
Total Sq Ft:
2,591
ZIP:
89138
Lot Size:
5,227 sqft / 0.12 acres (approx)
Year Built:
2021
Schools
Elementary School:
Vassiliadis, Billy & Rosemary,Vassiliadis, Billy &
Middle School:
Rogich Sig
High School:
Palo Verde
Interior
Appliances
Built In Gas Oven, Dryer, Gas Cooktop, Disposal, Microwave, Refrigerator, Washer
Bathrooms
3 Full Bathrooms, 1 Half Bathroom
Cooling
Central Air, Electric
Flooring
Carpet, Ceramic Tile
Heating
Central, Gas, High Efficiency
Laundry Features
Gas Dryer Hookup, Upper Level
Exterior
Architectural Style
Two Story
Association Amenities
Gated, Park
Construction Materials
Drywall
Exterior Features
Barbecue, Courtyard, Porch, Patio, Private Yard, Sprinkler Irrigation
Parking Features
Attached, Electric Vehicle Charging Stations, Garage, Inside Entrance, Private
Roof
Tile
Security Features
Gated Community
Financial
HOA Fee
$60
HOA Fee 2
$77
HOA Frequency
Monthly
HOA Includes
ReserveFund
HOA Name
Summerlin West
Taxes
$6,506
Directions
From 215 & W. Charleston, west towards Red Rock, right on Sky Vista, Left on Suncreek, Right on Crossbridge, Left on Point Sierra, Left again on Point Sierra and home is on the right.
Map
Contact Us
Mortgage Calculator
Similar Listings Nearby
- 11621 La Mirago Place
Las Vegas, NV$1,125,000
1.47 miles away
- 12048 Portamento Court
Las Vegas, NV$1,100,000
1.12 miles away
- 560 Preston Oak Place
Las Vegas, NV$1,082,744
1.50 miles away
- 391 Capistrano Vistas Street
Las Vegas, NV$1,060,000
0.49 miles away
- 11672 Barga Court
Las Vegas, NV$1,050,000
1.66 miles away
- 144 Sarabeth Street
Las Vegas, NV$1,050,000
1.55 miles away
- 12273 Catanzaro Avenue
Las Vegas, NV$1,049,800
0.44 miles away
- 991 Golden Summit Ave
Las Vegas, NV$1,047,488
1.86 miles away
- 421 Point Sur Avenue
Las Vegas, NV$1,019,999
0.25 miles away

12495 Point Sierra Street
Las Vegas, NV
LIGHTBOX-IMAGES
