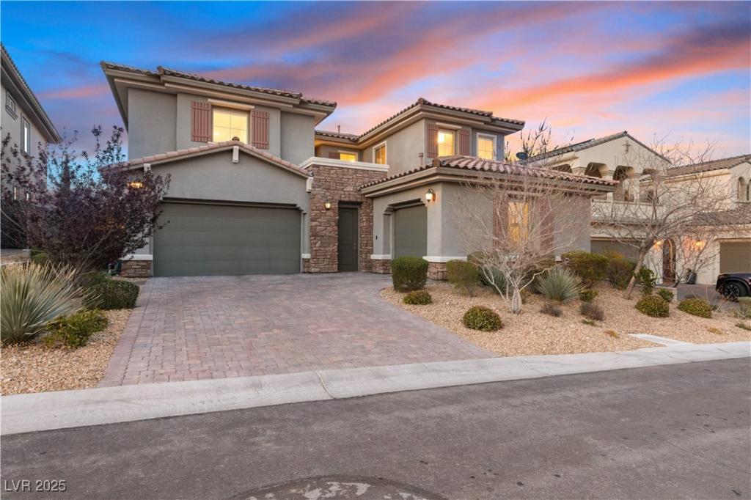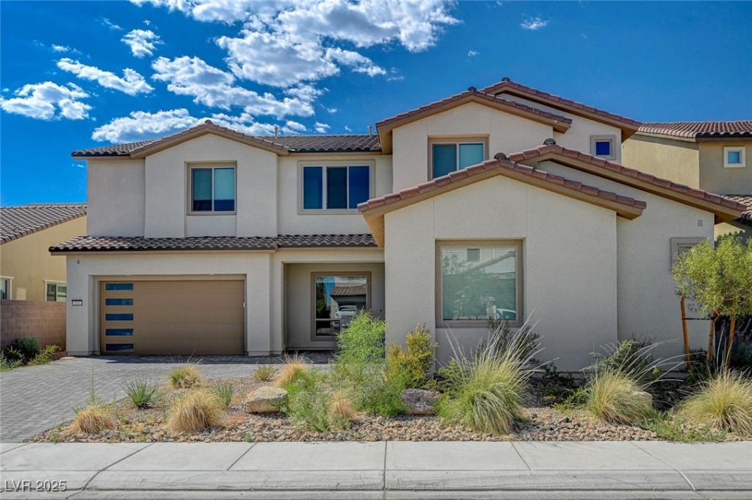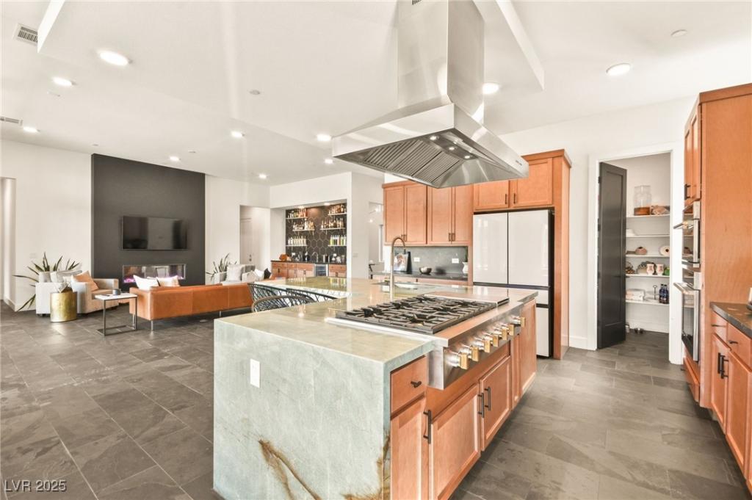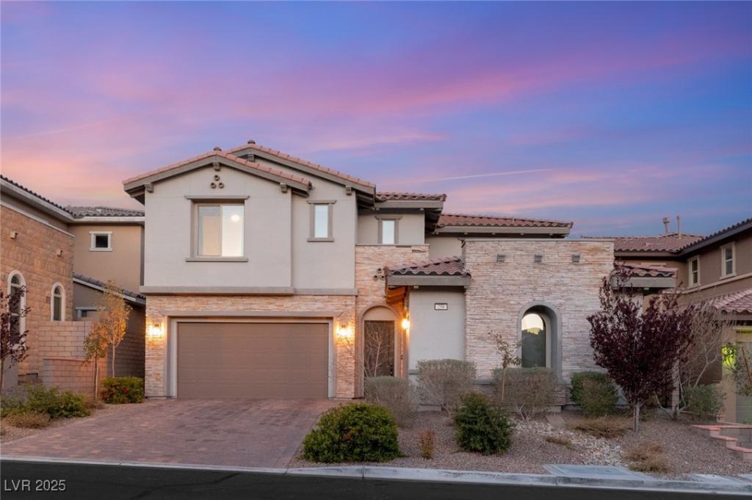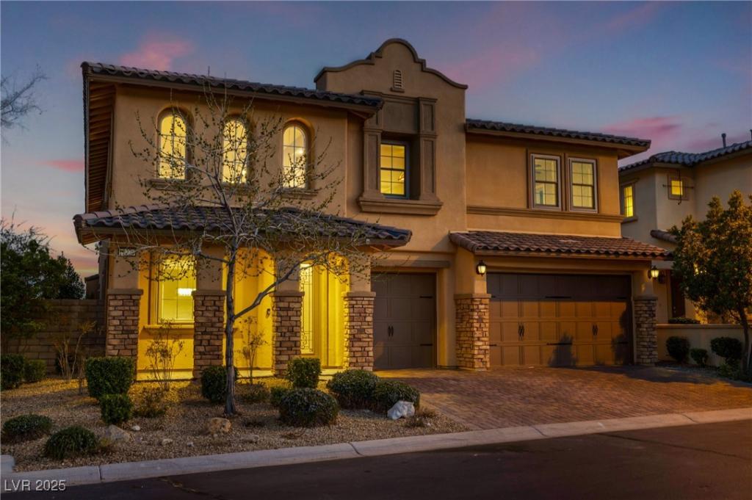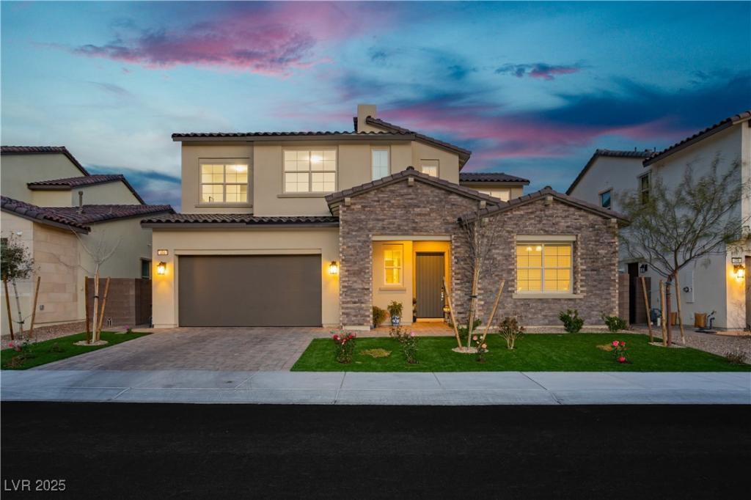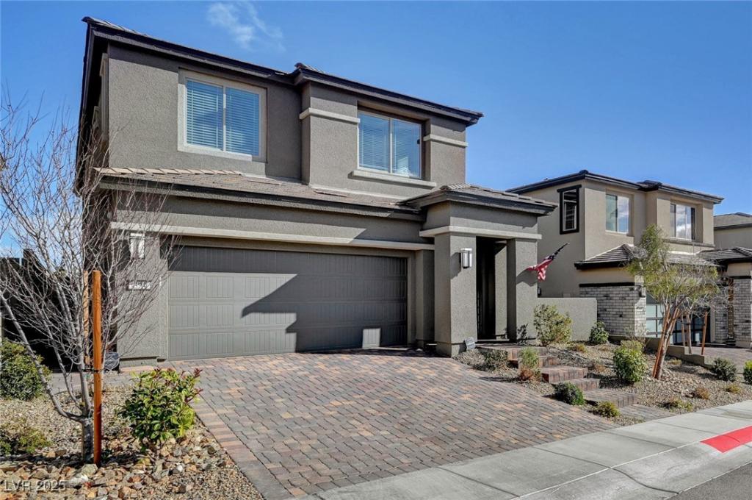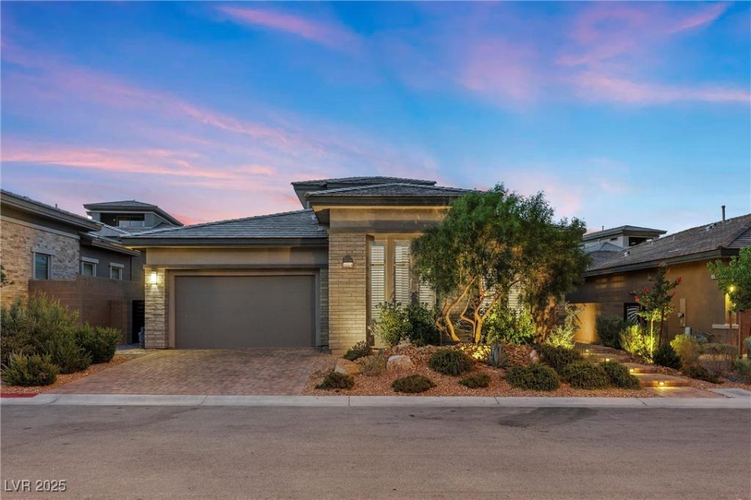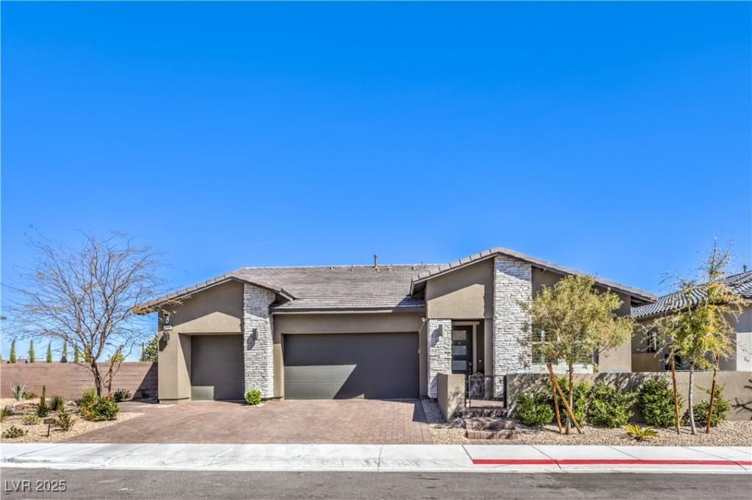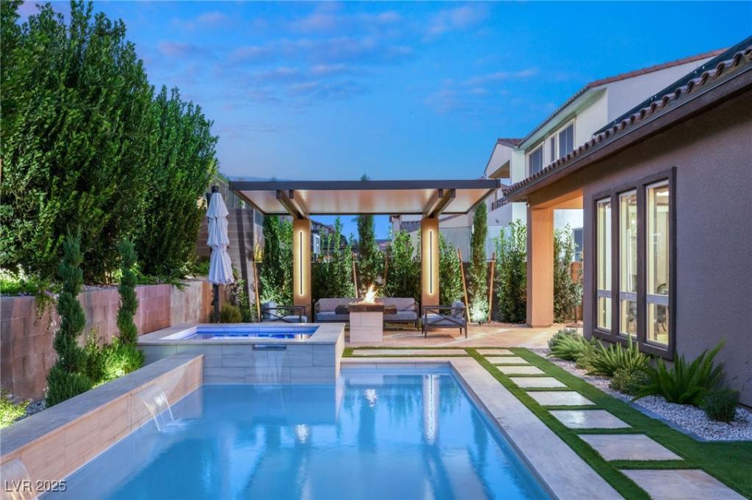Luxury living in The Paseos of Summerlin with unobstructed mountain views. This home offers a private pool and spa, seamless indoor-outdoor living with four 12-foot sliding doors, and a spacious great room. The gourmet kitchen features 42-inch white cabinets, a 9-foot island, a built-in 72-inch Electrolux refrigerator, GE Monogram appliances, an 8-foot walk-in pantry, and a wine bar. Four bedrooms plus a loft include a downstairs NextGen-ready suite. The primary suite boasts a covered balcony, two 9-foot walk-in closets, and a spa-like bath with dual vanities, a garden tub, and a walk-in shower.
Upgrades include 10-foot ceilings downstairs, 9-foot upstairs, 8-foot doors throughout, wood plank tile flooring, two fireplaces, a sun deck, a gated front courtyard with an 8-foot glass entry door, an upgraded laundry room, a water softener, and a reverse osmosis system.
A rare opportunity for luxury, space, and breathtaking views.
Upgrades include 10-foot ceilings downstairs, 9-foot upstairs, 8-foot doors throughout, wood plank tile flooring, two fireplaces, a sun deck, a gated front courtyard with an 8-foot glass entry door, an upgraded laundry room, a water softener, and a reverse osmosis system.
A rare opportunity for luxury, space, and breathtaking views.
Listing Provided Courtesy of Simply Vegas
Property Details
Price:
$1,385,000
MLS #:
2668811
Status:
Active
Beds:
4
Baths:
3
Address:
193 Elder View Drive
Type:
Single Family
Subtype:
SingleFamilyResidence
Subdivision:
Summerlin Village 23B Parcel R-S Phase 2
City:
Las Vegas
Listed Date:
Mar 28, 2025
State:
NV
Finished Sq Ft:
3,314
Total Sq Ft:
3,314
ZIP:
89138
Lot Size:
7,405 sqft / 0.17 acres (approx)
Year Built:
2018
Schools
Elementary School:
Vassiliadis, Billy & Rosemary,Vassiliadis, Billy &
Middle School:
Rogich Sig
High School:
Palo Verde
Interior
Appliances
Built In Gas Oven, Convection Oven, Dryer, Dishwasher, Energy Star Qualified Appliances, Gas Cooktop, Disposal, Gas Range, Microwave, Refrigerator, Water Softener Owned, Washer
Bathrooms
2 Full Bathrooms, 1 Three Quarter Bathroom
Cooling
Central Air, Electric, Energy Star Qualified Equipment, Two Units
Fireplaces Total
1
Flooring
Carpet, Porcelain Tile, Tile
Heating
Gas, Multiple Heating Units
Laundry Features
Gas Dryer Hookup, Upper Level
Exterior
Architectural Style
Two Story
Association Amenities
Gated, Park
Construction Materials
Drywall
Exterior Features
Balcony, Barbecue, Courtyard, Deck, Patio, Private Yard, Sprinkler Irrigation
Parking Features
Attached, Garage, Private
Roof
Tile
Financial
HOA Fee
$60
HOA Fee 2
$92
HOA Frequency
Monthly
HOA Includes
Security
HOA Name
Summerlin West
Taxes
$7,979
Directions
215 to West Charleston, West on Charleston, Right onto Desert Foothills, Left on Alta, Right on Fox Hill, First right at roundabout, left on Calgrove through gate, Right on Artwood, Left on Highspring. Left on Elderview, Property is on the right.
Map
Contact Us
Mortgage Calculator
Similar Listings Nearby
- 195 Cactus Sunrise Street
Las Vegas, NV$1,699,999
0.39 miles away
- 12103 Canyon Sunset Street
Las Vegas, NV$1,699,000
0.54 miles away
- 258 CASTELLARI Drive
Las Vegas, NV$1,699,000
0.36 miles away
- 12279 Lost Treasure Avenue
Las Vegas, NV$1,680,000
1.13 miles away
- 350 Gandara Street
Las Vegas, NV$1,650,000
0.87 miles away
- 394 Red Feather Peak Court
Las Vegas, NV$1,599,000
0.63 miles away
- 12374 Skyracer Drive
Las Vegas, NV$1,595,000
1.58 miles away
- 396 Forsyth Park Street
Las Vegas, NV$1,575,000
0.79 miles away
- 177 Cactus Sunrise Street
Las Vegas, NV$1,574,000
0.36 miles away

193 Elder View Drive
Las Vegas, NV
LIGHTBOX-IMAGES
