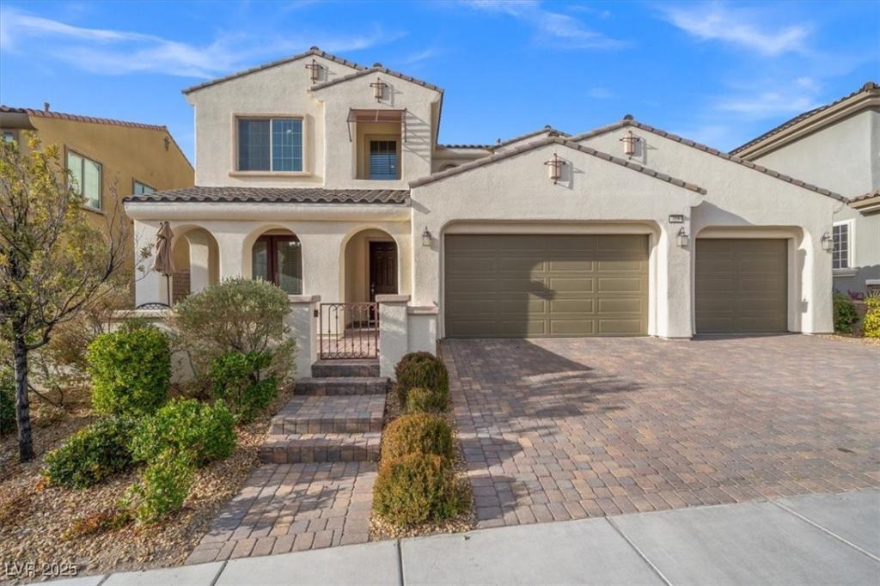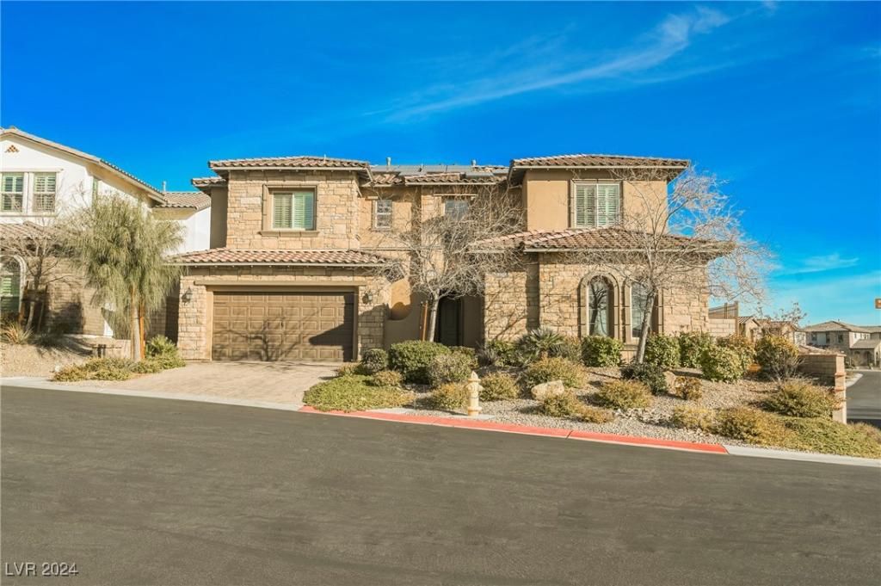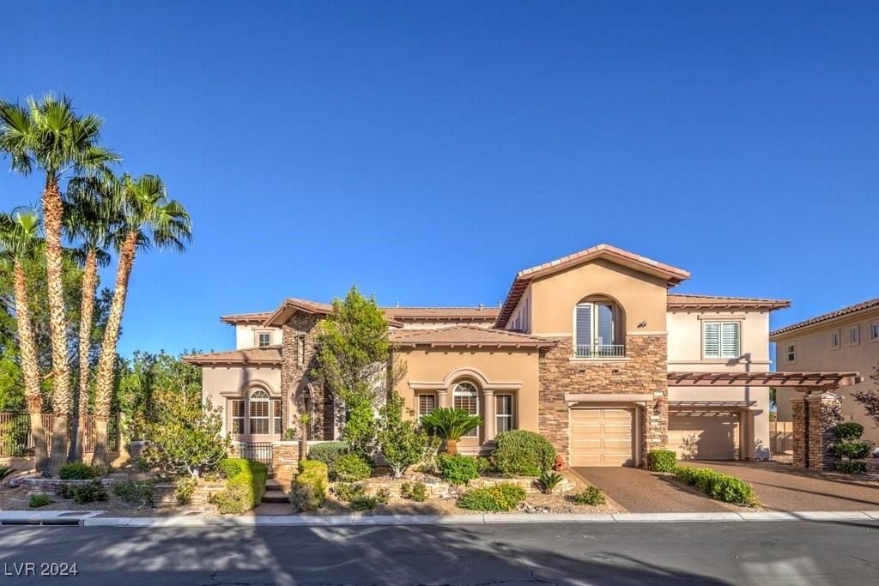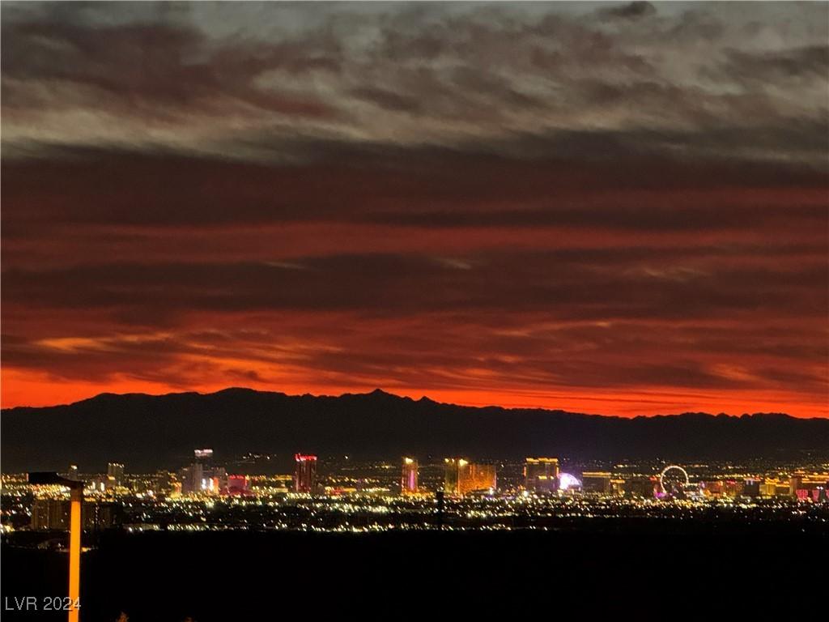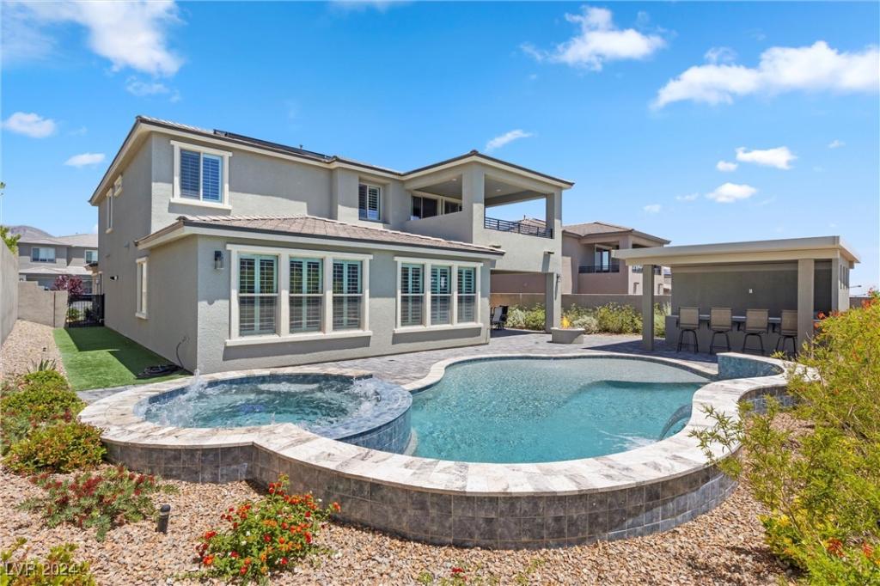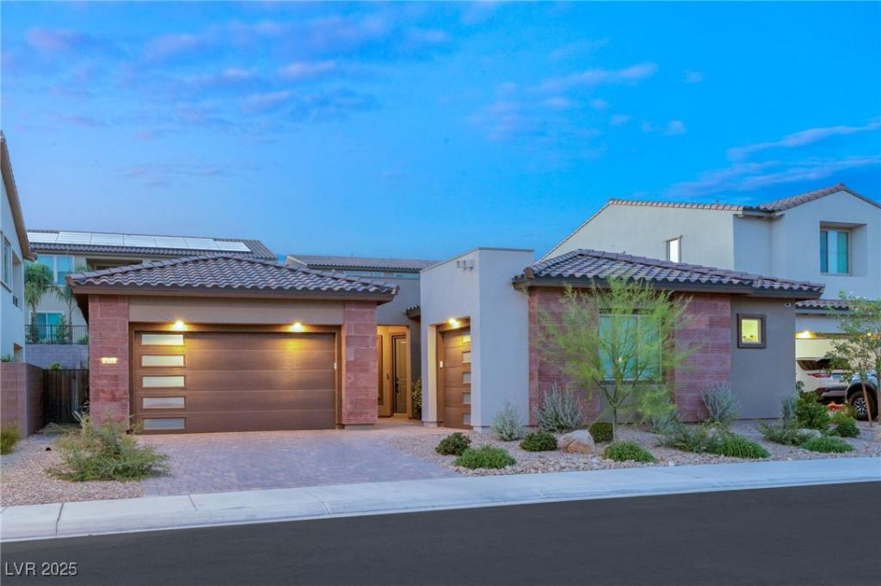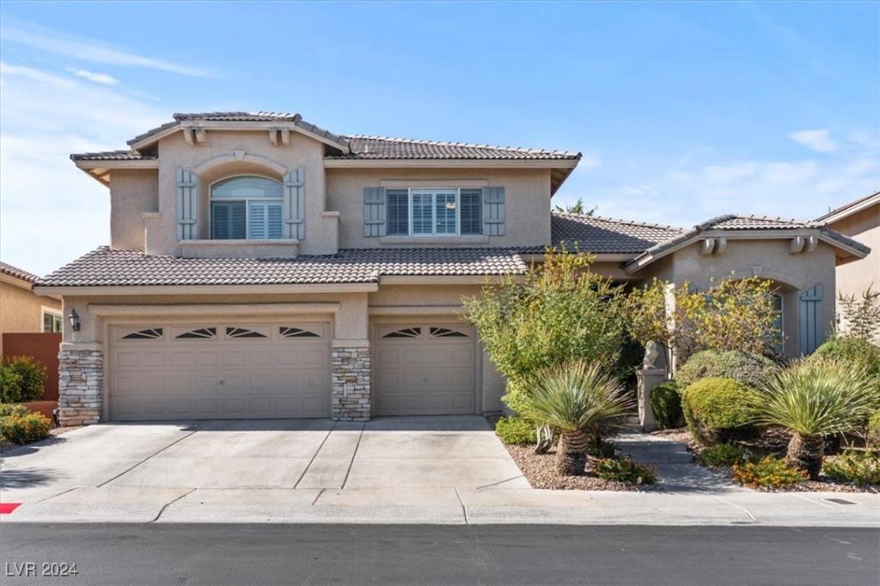Welcome to this Magnificent move-in ready home located in a highly desirable gated community. This open concept design features a fully equipped chef’s kitchen equipped with a 64″ side by side frig., all SS appliances, double built-in ovens, microwave/convection oven, RO & soft water system, butlers pantry, 42” cabinets, and granite countertops w/ oversized island. Formal dining room w/ French doors leading to enclosed courtyard. Primary bdrm is located on the first floor w/ a spacious W/I closet offering custom built-ins & a stacked washer/dryer. A secondary laundry room is upstairs! A Large loft opens to a covered balcony. Large 3 car garage w/ EV Charging system. The home is also equipped with Solar power. The inviting backyard offers a covered patio w/ a gas fireplace, artificial turf and mature landscaping. Community features tranquil walking paths and a community park. Community gate leads to Summerlin’s best park – Fox Hill Park – and the 5 star Vasiliades ES.
Listing Provided Courtesy of Cofield Real Estate
Property Details
Price:
$1,298,888
MLS #:
2644574
Status:
Active
Beds:
5
Baths:
4
Address:
315 Calgrove Street
Type:
Single Family
Subtype:
SingleFamilyResidence
Subdivision:
Summerlin Village 23B Parcel R-S Phase 1
City:
Las Vegas
Listed Date:
Jan 9, 2025
State:
NV
Finished Sq Ft:
3,598
Total Sq Ft:
3,598
ZIP:
89138
Lot Size:
9,148 sqft / 0.21 acres (approx)
Year Built:
2015
Schools
Elementary School:
Vassiliadis, Billy & Rosemary,Vassiliadis, Billy &
Middle School:
Rogich Sig
High School:
Palo Verde
Interior
Appliances
Built In Gas Oven, Double Oven, Dryer, Dishwasher, Gas Cooktop, Disposal, Microwave, Refrigerator, Water Softener Owned, Washer
Bathrooms
3 Full Bathrooms, 1 Half Bathroom
Cooling
Central Air, Electric
Fireplaces Total
1
Flooring
Carpet, Luxury Vinyl, Luxury Vinyl Plank
Heating
Central, Gas
Laundry Features
Gas Dryer Hookup, Laundry Room
Exterior
Architectural Style
Two Story
Construction Materials
Frame, Stucco
Exterior Features
Balcony, Courtyard, Porch, Patio, Private Yard, Sprinkler Irrigation
Parking Features
Attached, Garage, Garage Door Opener, Inside Entrance, Private
Roof
Pitched
Financial
HOA Fee
$55
HOA Fee 2
$90
HOA Frequency
Monthly
HOA Includes
AssociationManagement
HOA Name
Summerlin West
Taxes
$8,288
Directions
From 215 and Far Hills, head west on Far Hills, Left on Fox Hills, Left on Beautiful Vista, Left on Calgrove, through gate, home is on the left
Map
Contact Us
Mortgage Calculator
Similar Listings Nearby
- 12002 Tramonto Avenue
Las Vegas, NV$1,650,000
0.33 miles away
- 200 Villa Borghese Street
Las Vegas, NV$1,650,000
1.02 miles away
- 270 Besame Court
Las Vegas, NV$1,649,000
0.33 miles away
- 12113 Rojo Roma Avenue
Las Vegas, NV$1,599,000
0.39 miles away
- 12349 Sunset Sage Avenue
Las Vegas, NV$1,575,000
0.48 miles away
- 177 Cactus Sunrise Street
Las Vegas, NV$1,574,900
0.58 miles away
- 445 Venticello Drive
Las Vegas, NV$1,550,000
0.38 miles away
- 11952 Girasole Avenue
Las Vegas, NV$1,500,000
0.32 miles away
- 1317 Pine Leaf Drive
Las Vegas, NV$1,499,000
1.68 miles away

315 Calgrove Street
Las Vegas, NV
LIGHTBOX-IMAGES
