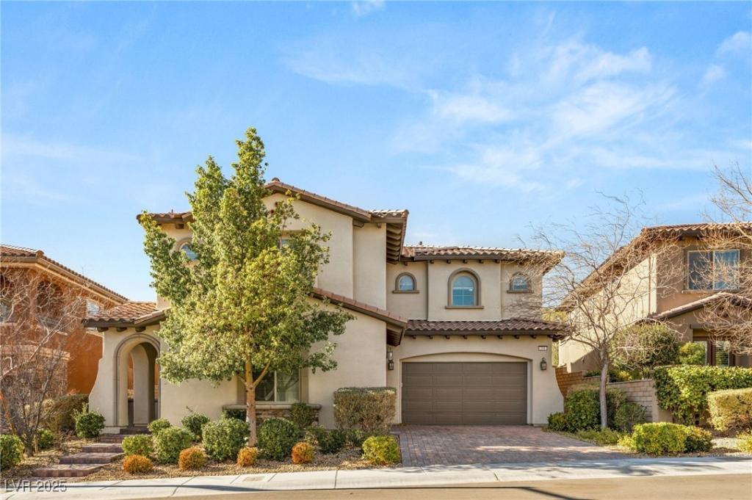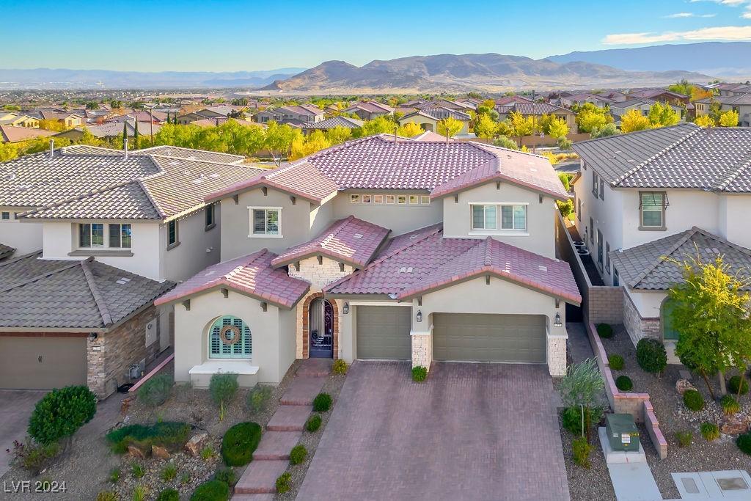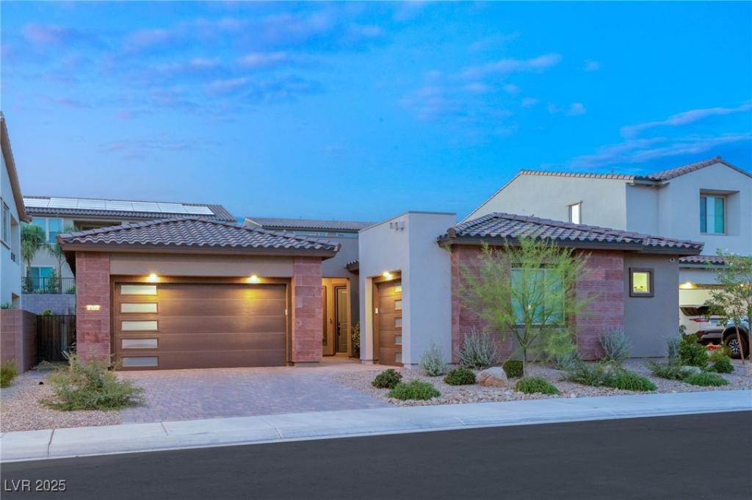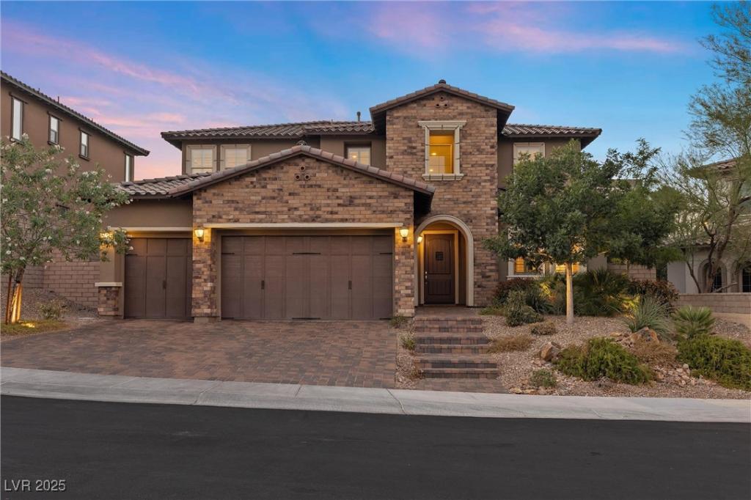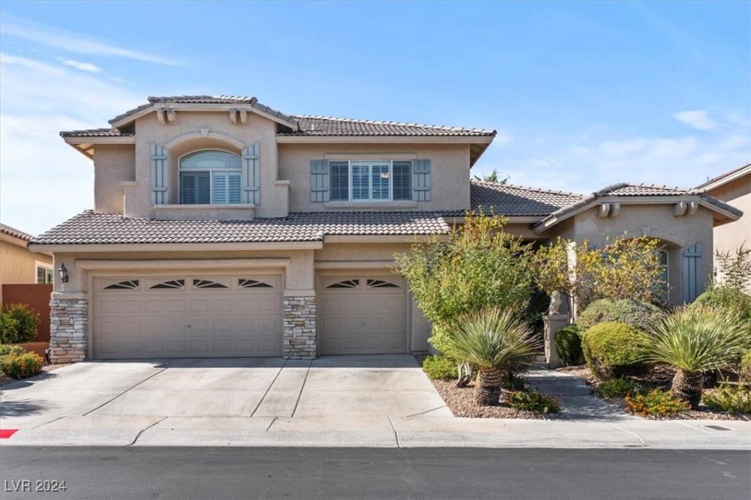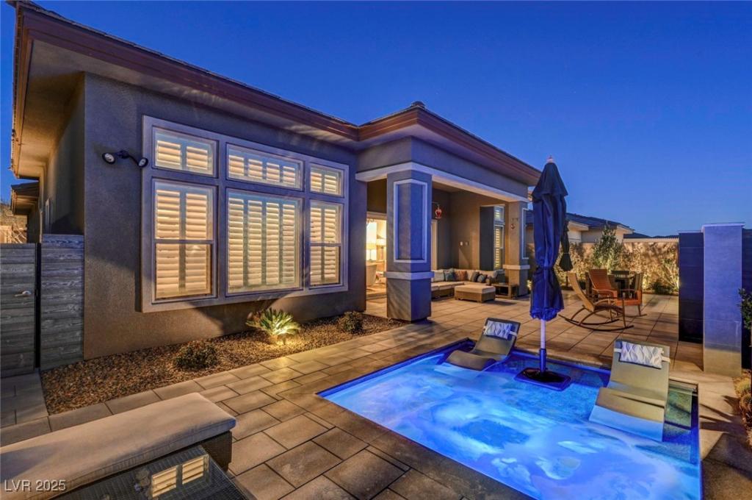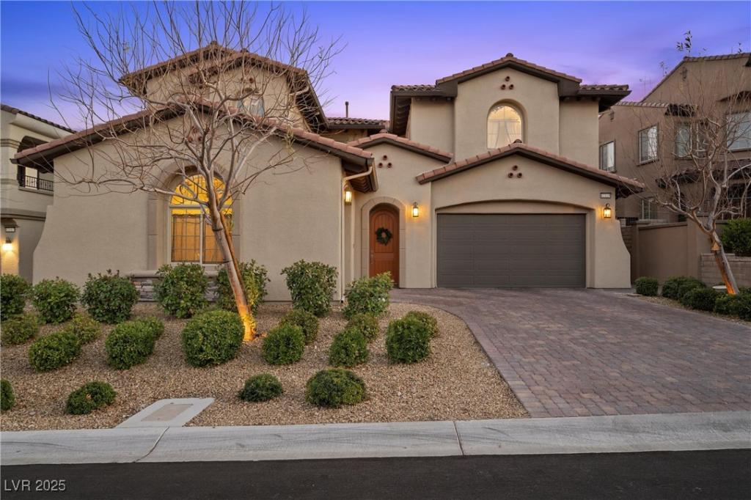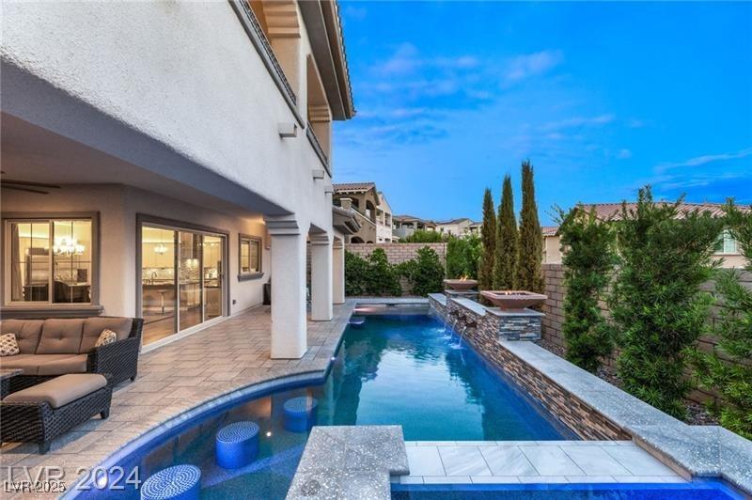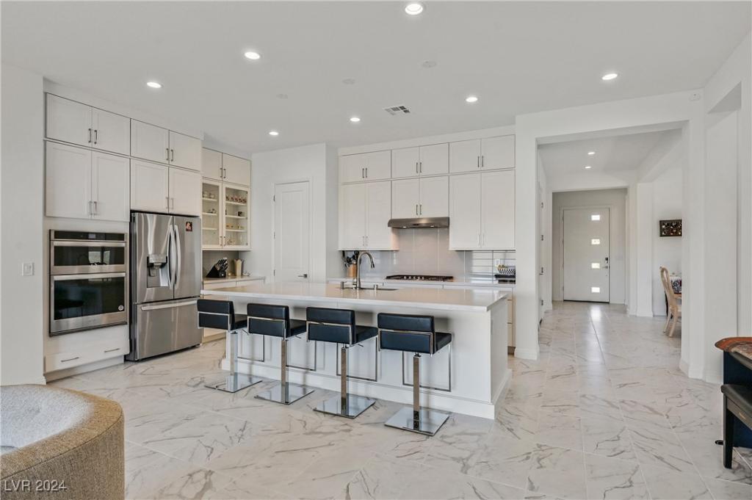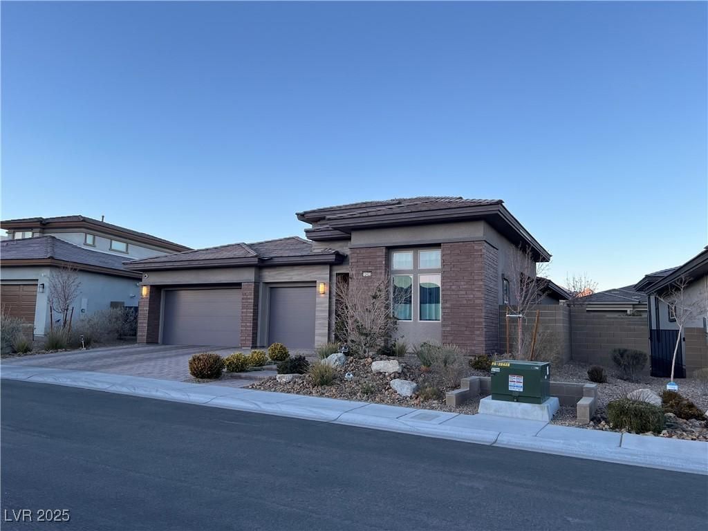Nestled within a prestigious gated community in Summerlin, this exquisite 2-story home boasts 4 bedrooms, including a private downstairs suite with its own bathroom and separate exterior entry. The open-concept design is highlighted by stacking sliding doors in both the great room and dining area, creating an effortless indoor-outdoor flow. The chef’s kitchen impresses with granite countertops, double built-in ovens, and a walk-in pantry. Upstairs, an oversized secondary bedroom can be converted into 2 rooms. The primary suite is a true retreat, featuring a sitting room and a balcony to enjoy stunning views and relaxation. The beautifully designed backyard is finished with sophisticated tile and pavers, a cozy fireplace, and a covered patio. Synthetic grass and mature landscaping enhance the charm, creating a tranquil oasis to enjoy year-round. This home truly exemplifies upscale Summerlin living with its modern amenities, flexible spaces, and prime location.
Listing Provided Courtesy of Huntington & Ellis, A Real Est
Property Details
Price:
$1,249,900
MLS #:
2645647
Status:
Active
Beds:
4
Baths:
5
Address:
291 Calgrove Street
Type:
Single Family
Subtype:
SingleFamilyResidence
Subdivision:
Summerlin Village 23B Parcel R-S Phase 1
City:
Las Vegas
Listed Date:
Jan 11, 2025
State:
NV
Finished Sq Ft:
3,605
Total Sq Ft:
3,605
ZIP:
89138
Lot Size:
8,276 sqft / 0.19 acres (approx)
Year Built:
2015
Schools
Elementary School:
Vassiliadis, Billy & Rosemary,Vassiliadis, Billy &
Middle School:
Rogich Sig
High School:
Palo Verde
Interior
Appliances
Built In Gas Oven, Double Oven, Dishwasher, Energy Star Qualified Appliances, Gas Cooktop, Disposal, Microwave, Refrigerator
Bathrooms
2 Full Bathrooms, 2 Three Quarter Bathrooms, 1 Half Bathroom
Cooling
Central Air, Electric
Fireplaces Total
2
Flooring
Carpet, Luxury Vinyl, Luxury Vinyl Plank, Tile
Heating
Central, Gas
Laundry Features
Cabinets, Gas Dryer Hookup, Laundry Room, Sink, Upper Level
Exterior
Architectural Style
Two Story
Construction Materials
Frame, Stucco
Exterior Features
Balcony, Barbecue, Courtyard, Porch, Patio, Private Yard
Parking Features
Attached, Finished Garage, Garage, Garage Door Opener, Inside Entrance, Private
Roof
Tile
Financial
HOA Fee
$250
HOA Fee 2
$65
HOA Frequency
Monthly
HOA Includes
AssociationManagement
HOA Name
Belmonte-Delano
Taxes
$8,806
Directions
From I-215 exit West on Far Hills, South on Fox Hill, follow to roundabout at Beautiful Vista into Belmonte, North on Vista De Montana through gate continuing straight onto Calgrove; property is on the left.
Map
Contact Us
Mortgage Calculator
Similar Listings Nearby
- 12113 Rojo Roma Avenue
Las Vegas, NV$1,599,000
0.43 miles away
- 177 Cactus Sunrise Street
Las Vegas, NV$1,574,900
0.54 miles away
- 11952 Girasole Avenue
Las Vegas, NV$1,500,000
0.33 miles away
- 1317 Pine Leaf Drive
Las Vegas, NV$1,499,000
1.68 miles away
- 12453 Skyracer Drive
Las Vegas, NV$1,499,000
1.39 miles away
- 12125 Edgehurst Court
Las Vegas, NV$1,499,000
0.14 miles away
- 298 Calgrove Street
Las Vegas, NV$1,495,000
0.04 miles away
- 12295 Skyracer Drive
Las Vegas, NV$1,448,888
1.39 miles away
- 12422 Tudor Arch Drive
Las Vegas, NV$1,400,000
1.36 miles away

291 Calgrove Street
Las Vegas, NV
LIGHTBOX-IMAGES
