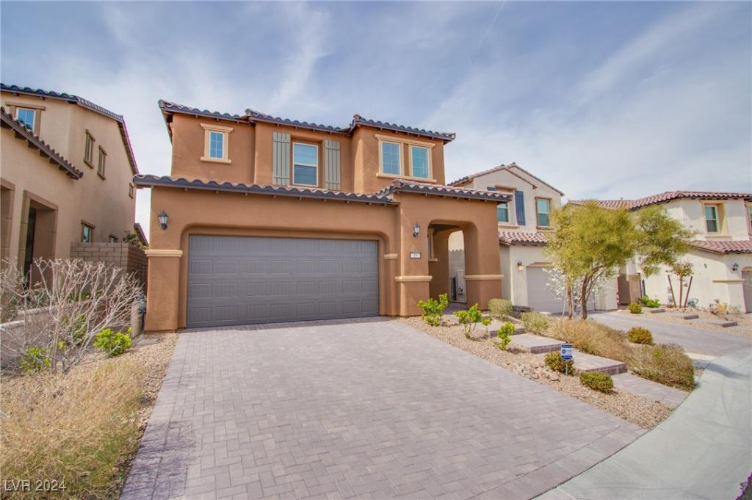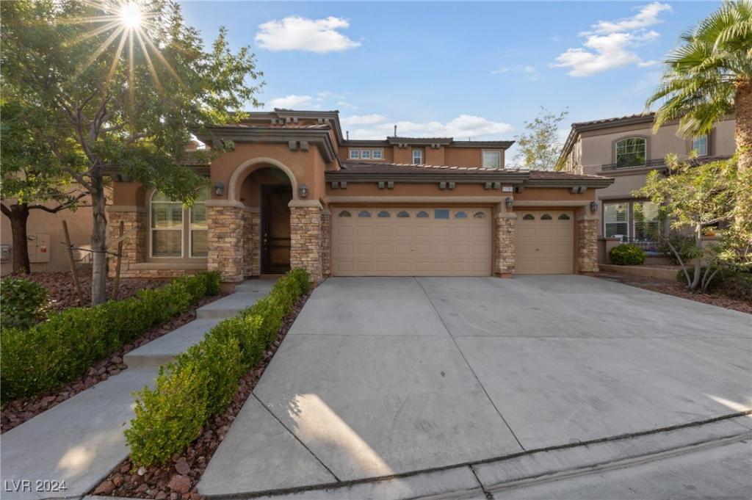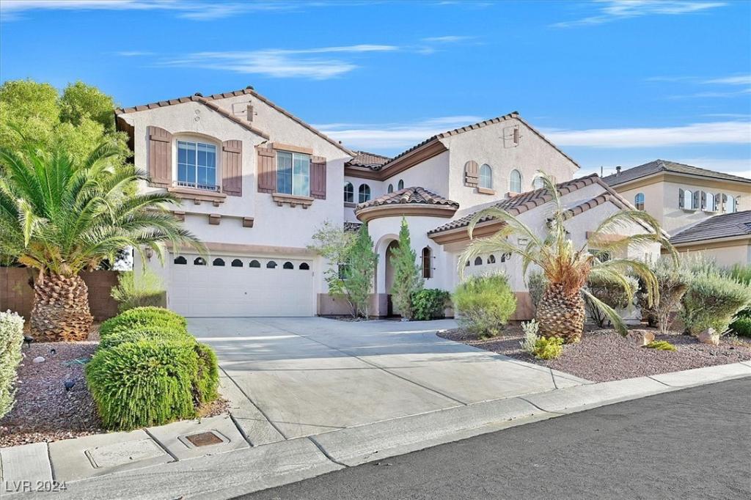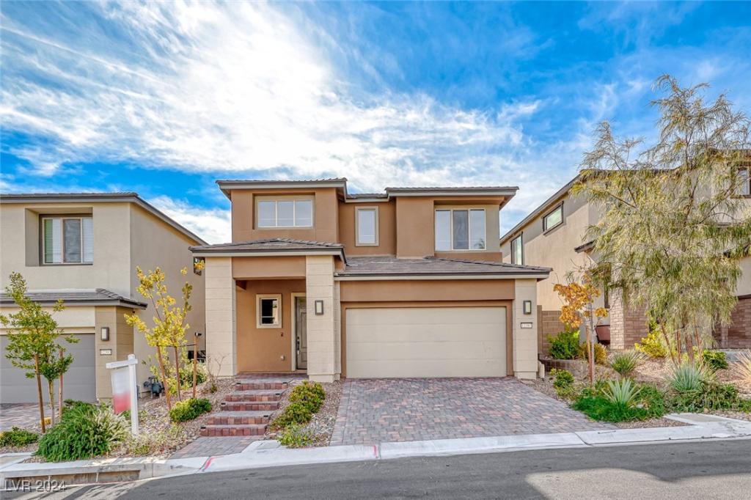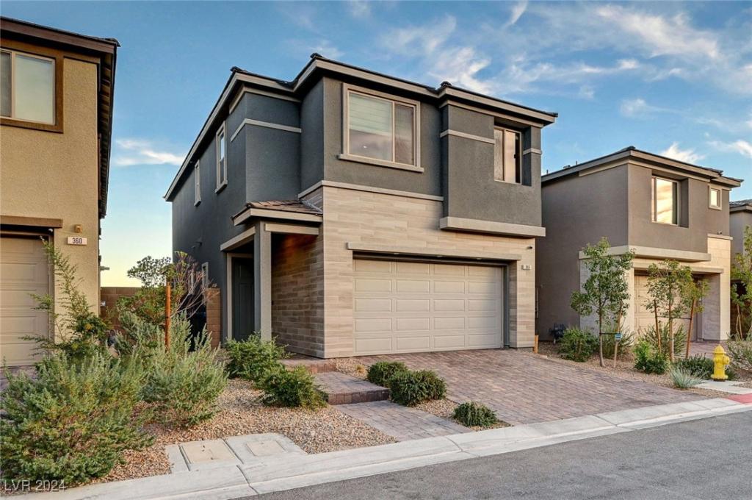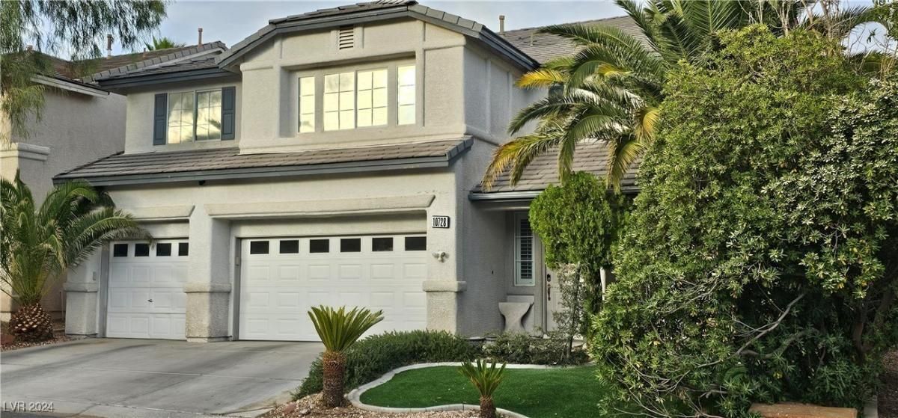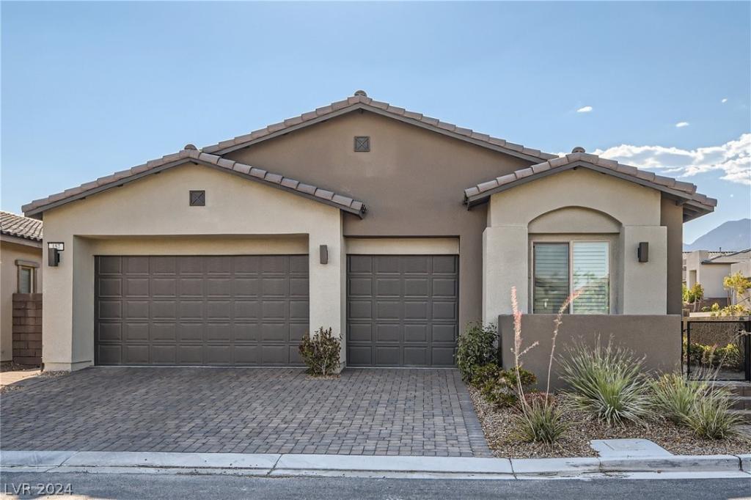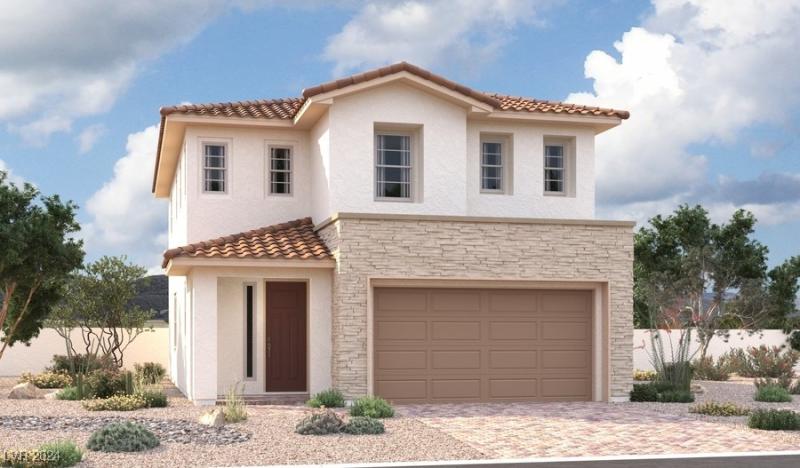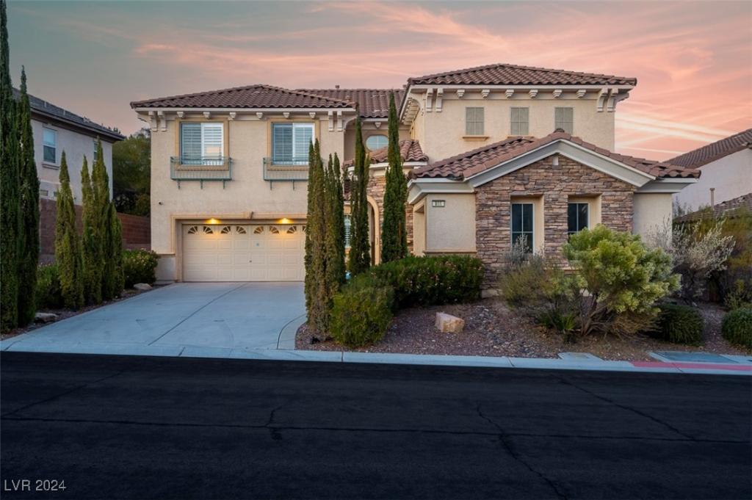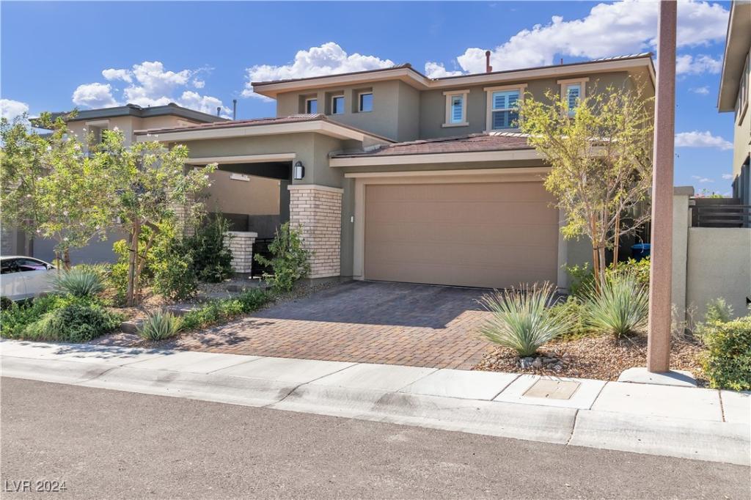Stunning 2 story home located in the highly desirable Summerlin West. Inside a gated community directly across from Fox Trail Park is this 4-bedroom home with loft! Primary bedroom with bath downstairs and the loft and remaining 3 bedrooms upstairs. Kitchen equipped with a breakfast bar, large pantry and plenty of cabinet space next to the spacious living room area with sliding doors that open to the covered patio. Tile flooring in all wet areas and carpet in the bedrooms. Zoned for some of the best schools in the valley and a short drive away from Downtown Summerlin!
Listing Provided Courtesy of Evolve Realty
Property Details
Price:
$729,000
MLS #:
2620474
Status:
Active
Beds:
4
Baths:
4
Address:
19 Berneri Drive
Type:
Single Family
Subtype:
SingleFamilyResidence
Subdivision:
Summerlin Village 23B Parcel Bb – Phase 2
City:
Las Vegas
Listed Date:
Sep 28, 2024
State:
NV
Finished Sq Ft:
2,334
Total Sq Ft:
2,334
ZIP:
89138
Lot Size:
4,356 sqft / 0.10 acres (approx)
Year Built:
2016
Schools
Elementary School:
Vassiliadis, Billy & Rosemary,Vassiliadis, Billy &
Middle School:
Silvestri
High School:
Palo Verde
Interior
Appliances
Convection Oven, Dryer, Dishwasher, Gas Cooktop, Disposal, Microwave, Refrigerator, Washer
Bathrooms
3 Full Bathrooms, 1 Three Quarter Bathroom
Cooling
Electric
Flooring
Carpet, Tile
Heating
Gas
Laundry Features
Cabinets, Gas Dryer Hookup, Laundry Room, Sink, Upper Level
Exterior
Architectural Style
Two Story
Construction Materials
Frame, Stucco
Exterior Features
Patio, Private Yard
Parking Features
Attached, Garage, Private
Roof
Tile
Financial
HOA Fee
$66
HOA Fee 2
$60
HOA Frequency
Monthly
HOA Name
Estrella HOA
Taxes
$6,082
Directions
From 215 & Charleston go West on Charleston, Right on Desert Foothills, Left on Antelope Ridge, right on San Genesio, Left on Castellari, and Right on Berneri.
Map
Contact Us
Mortgage Calculator
Similar Listings Nearby
- 11761 Costa Blanca Avenue
Las Vegas, NV$924,900
0.82 miles away
- 11513 Via Princessa Court
Las Vegas, NV$923,000
1.33 miles away
- 12397 Foxtail Run Avenue
Las Vegas, NV$910,000
0.95 miles away
- 366 Spotted Dove Street
Las Vegas, NV$910,000
1.18 miles away
- 10728 Balsam Creek Avenue
Las Vegas, NV$900,000
1.80 miles away
- 157 Sarabeth Street
Las Vegas, NV$899,000
0.23 miles away
- 2208 Fish Hawk Street
Las Vegas, NV$879,111
1.59 miles away
- 866 La Sconsa Drive
Las Vegas, NV$875,000
1.30 miles away
- 12489 Dolan Point Street
Las Vegas, NV$874,900
1.36 miles away

19 Berneri Drive
Las Vegas, NV
LIGHTBOX-IMAGES
