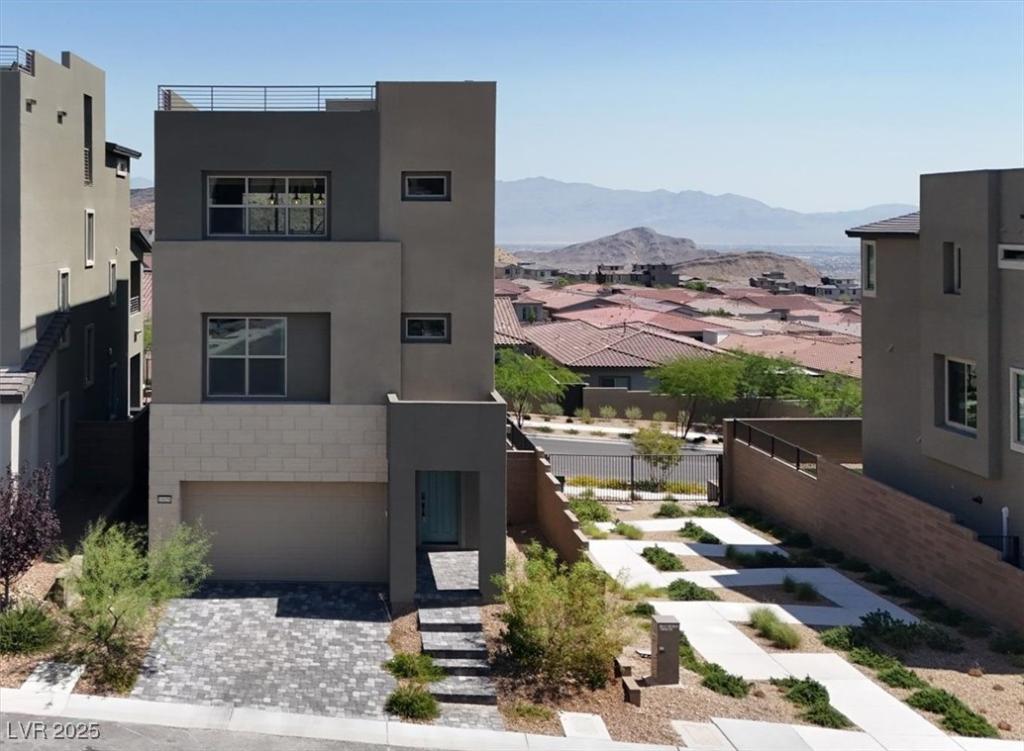There are multiple listings for this address:
Elevate your lifestyle to new heights in Summerlin’s Blacktail gated community with over $80k in upgrades. Home features 4 bedrooms + 4 baths + upgraded FULL rooftop deck with 360-degree view of city & mountains. The 2-car garage has a full driveway, storage under stairs, this home sits next to a breezeway. Downstairs suite has 4th bedroom & full bath plus private living room with cabinets & wet bar sink to make it a perfect NexGen area with access to upgraded secondary laundry room in garage. The custom 4Ft x4Ft tile flooring is a MUST see! Second floor has large primary suite plus 2 additional bedrooms and baths. Backyard with large paver patio area, side walking steps & turf. Upgraded exterior with stone veneer, upgraded metal & wood stair-railing, Two-tone paint, 12 ft glass slider door in living room opens to balcony, hanging pendant lights in kitchen over island, ceiling fans with lights, upgraded stone countertops in baths, fire sprinklers & tankless water heater and more.
Property Details
Price:
$774,990
MLS #:
2696806
Status:
Active
Beds:
4
Baths:
4
Type:
Single Family
Subtype:
SingleFamilyResidence
Subdivision:
Summerlin Village 22H
Listed Date:
Jun 29, 2025
Finished Sq Ft:
2,387
Total Sq Ft:
2,387
Lot Size:
3,485 sqft / 0.08 acres (approx)
Year Built:
2023
Schools
Elementary School:
Lummis, William,Lummis, William
Middle School:
Becker
High School:
Palo Verde
Interior
Appliances
Dishwasher, Disposal, Gas Range, Microwave, Tankless Water Heater
Bathrooms
2 Full Bathrooms, 1 Three Quarter Bathroom, 1 Half Bathroom
Cooling
Electric, High Efficiency
Flooring
Carpet, Tile
Heating
Central, Gas, Zoned
Laundry Features
Gas Dryer Hookup, In Garage, Laundry Room
Exterior
Architectural Style
Three Story
Construction Materials
Frame, Stucco
Exterior Features
Deck, Outdoor Living Area
Parking Features
Garage, Garage Door Opener, Inside Entrance, Private
Roof
Flat, Tile
Security Features
Fire Sprinkler System, Gated Community
Financial
HOA Fee
$65
HOA Fee 2
$75
HOA Frequency
Monthly
HOA Includes
MaintenanceGrounds
HOA Name
Summerlin West
Taxes
$6,435
Directions
215 and Lake Mead, head West on Lake Mead, Left on Desert Foothills Dr/Reverence Pkwy, Right on Clowder Pass Way, 1st right into community on Vivid Vision St, left, left on Darling Flight Ave, right on Regal Ascent St, Left on Midnight Melody Ave, home on right side by walking path. Look for sign.
Map
Contact Us
Mortgage Calculator
Similar Listings Nearby

11658 Midnight Melody Avenue
Las Vegas, NV
Elevate your lifestyle to new heights in Summerlin’s Blacktail gated community with over $80k in upgrades. Home features 4 bedrooms + 4 baths + upgraded FULL rooftop deck with 360-degree view of city & mountains. The 2-car garage has a full driveway, storage under stairs, this home sits next to a breezeway. Downstairs suite has 4th bedroom & full bath plus private living room with cabinets & wet bar sink to make it a perfect NexGen area with access to upgraded secondary laundry room in garage. The custom 4Ft x4Ft tile flooring is a MUST see! Second floor has large primary suite plus 2 additional bedrooms and baths. Backyard with large paver patio area, side walking steps & turf. Upgraded exterior with stone veneer, upgraded metal & wood stair-railing, Two-tone paint, 12 ft glass slider door in living room opens to balcony, hanging pendant lights in kitchen over island, ceiling fans with lights, upgraded stone countertops in baths, fire sprinklers & tankless water heater and more.
Property Details
Price:
$774,990
MLS #:
2728030
Status:
Active
Beds:
4
Baths:
4
Type:
Single Family
Subtype:
SingleFamilyResidence
Subdivision:
Summerlin Village 22H
Listed Date:
Oct 16, 2025
Finished Sq Ft:
2,387
Total Sq Ft:
2,387
Lot Size:
3,485 sqft / 0.08 acres (approx)
Year Built:
2023
Schools
Elementary School:
Lummis, William,Lummis, William
Middle School:
Becker
High School:
Palo Verde
Interior
Appliances
Dishwasher, Disposal, Gas Range, Microwave, Tankless Water Heater
Bathrooms
2 Full Bathrooms, 1 Three Quarter Bathroom, 1 Half Bathroom
Cooling
Electric, High Efficiency
Flooring
Carpet, Tile
Heating
Central, Gas, Zoned
Laundry Features
Gas Dryer Hookup, In Garage, Laundry Room
Exterior
Architectural Style
Three Story
Construction Materials
Frame, Stucco
Exterior Features
Deck, Outdoor Living Area
Parking Features
Garage, Garage Door Opener, Inside Entrance, Private
Roof
Flat, Tile
Security Features
Fire Sprinkler System, Gated Community
Financial
HOA Fee
$65
HOA Fee 2
$75
HOA Frequency
Monthly
HOA Includes
MaintenanceGrounds
HOA Name
Summerlin West
Taxes
$6,435
Directions
215 and Lake Mead, head West on Lake Mead, Left on Desert Foothills Dr/Reverence Pkwy, Right on Clowder Pass Way, 1st right into community on Vivid Vision St, left, left on Darling Flight Ave, right on Regal Ascent St, Left on Midnight Melody Ave, home on right side by walking path. Look for sign.

