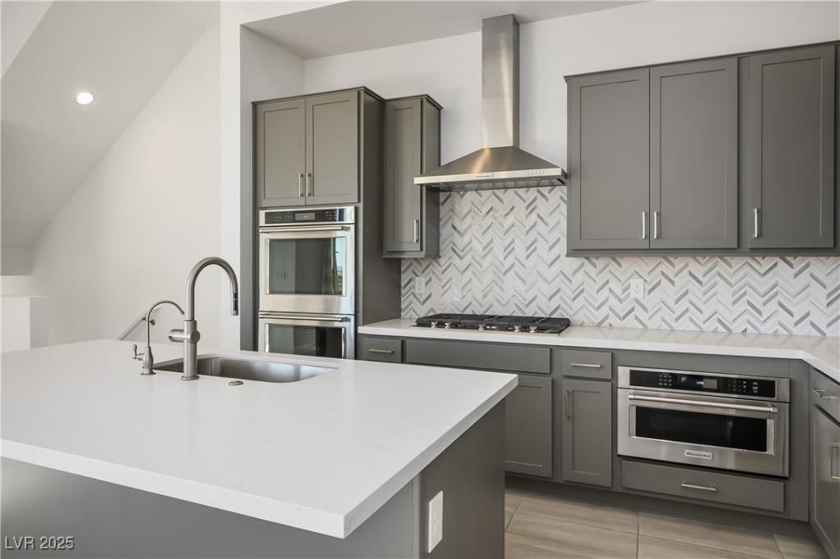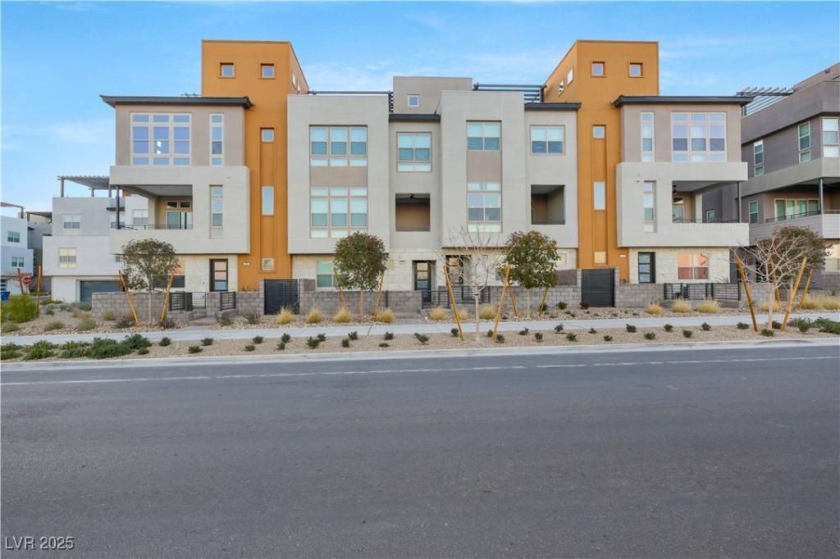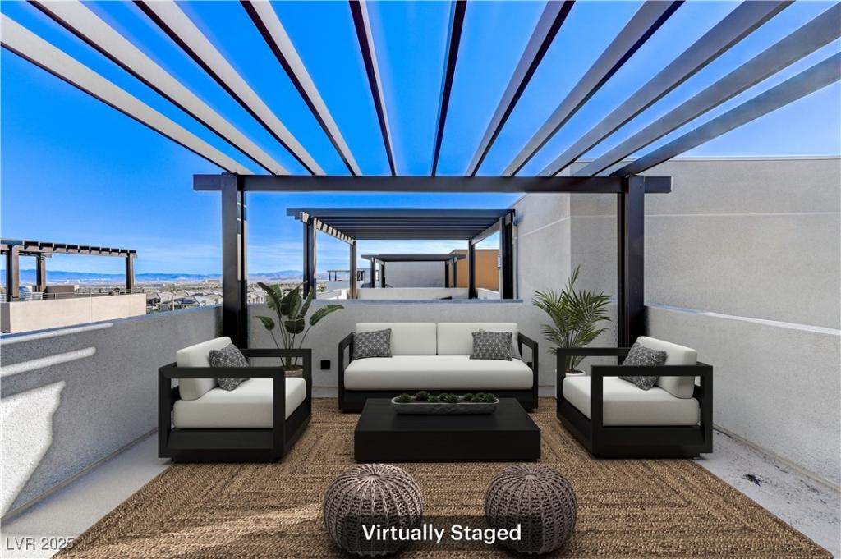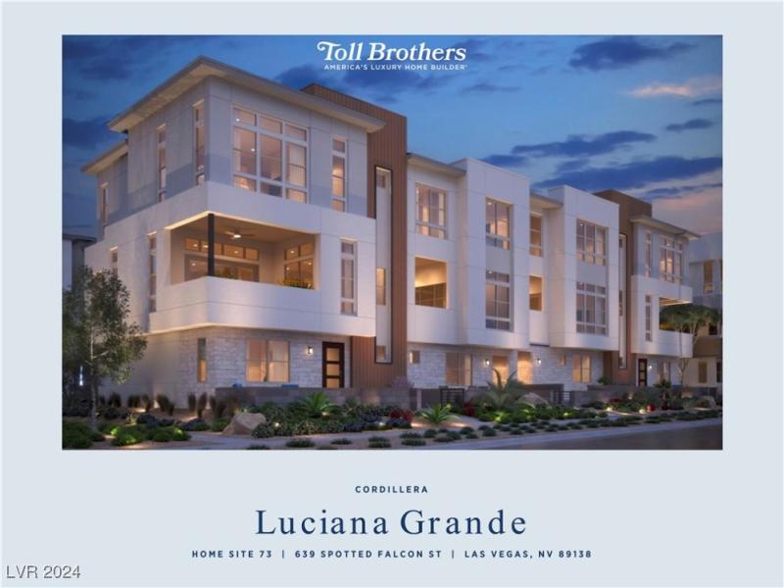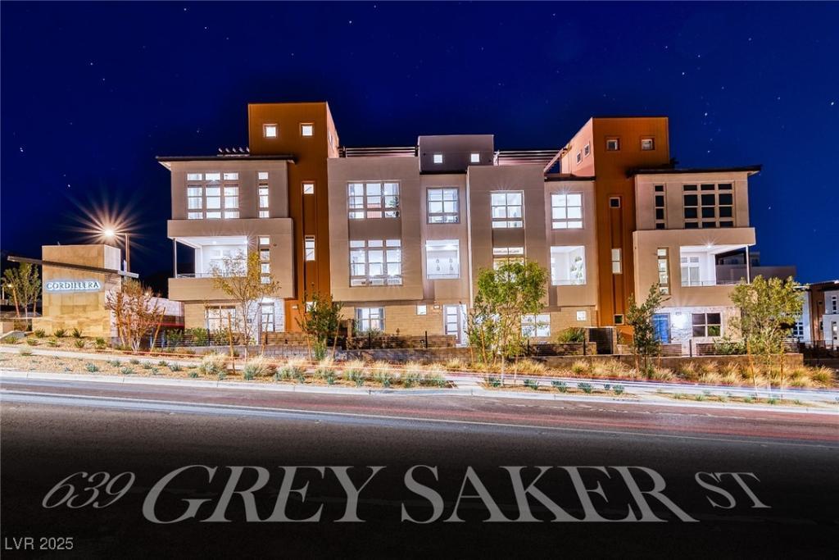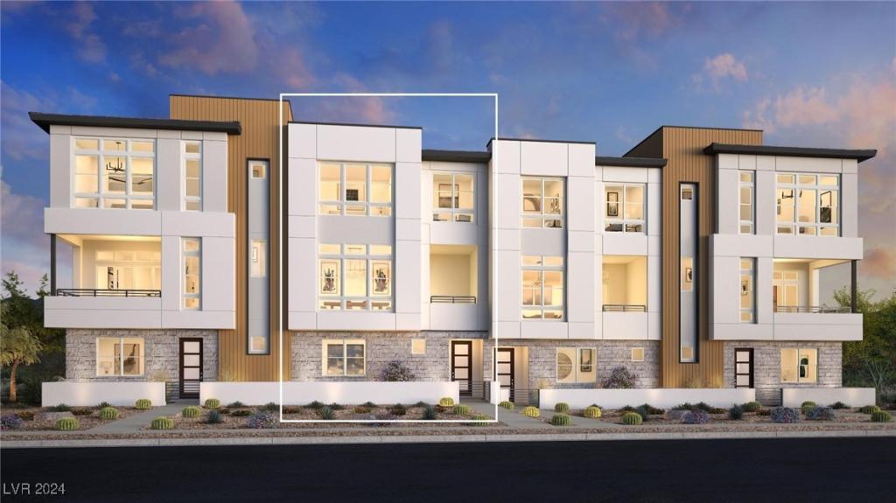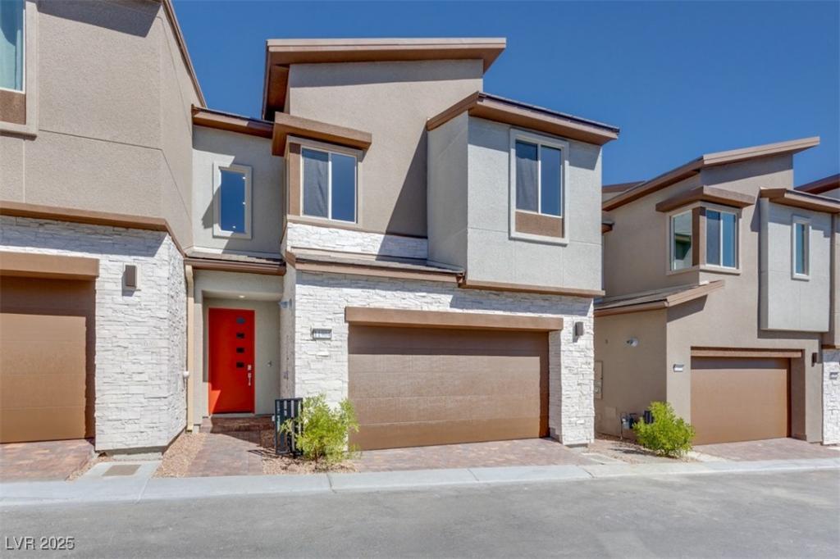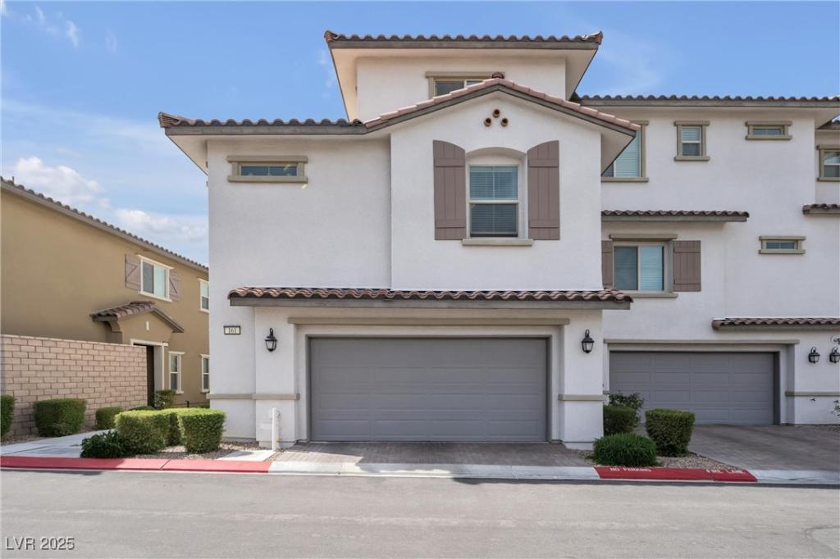Summerlin townhome opportunity built by Toll Brothers in 2023, with stunning views of Last Vegas Strip and Red Rock Mountains! This is newer construction with the largest floor plan in the community featuring 4 bedrooms, 3.5 bathrooms, a rooftop deck with an outdoor kitchen, a wet bar, private driveway, oversized garage and OVER $100,000 IN UPGRADES. Priced to sell quickly.
This townhome features luxury finishes, a plethora of windows, HIGH ceilings, huge balcony with views facing the Strip, upgraded Stainless Steel Kitchen Aid Appliances, grey shaker style kitchen cabinetry, designer herringbone laid tile backsplash, an enormous walk-in pantry, modern light fixtures, a water softener and reverse osmosis system at the kitchen sink area. It is located just minutes from both city and nature. Just one exit away is Red Rock casino and resort and off that same exit is Red Rock Canyon!
This townhome features luxury finishes, a plethora of windows, HIGH ceilings, huge balcony with views facing the Strip, upgraded Stainless Steel Kitchen Aid Appliances, grey shaker style kitchen cabinetry, designer herringbone laid tile backsplash, an enormous walk-in pantry, modern light fixtures, a water softener and reverse osmosis system at the kitchen sink area. It is located just minutes from both city and nature. Just one exit away is Red Rock casino and resort and off that same exit is Red Rock Canyon!
Listing Provided Courtesy of Tuttle Realty
Property Details
Price:
$850,000
MLS #:
2645718
Status:
Active
Beds:
4
Baths:
4
Address:
11809 Stone Run Avenue
Type:
Townhouse
Subdivision:
Summerlin Village 21 Parcels P Q & R
City:
Las Vegas
Listed Date:
Jan 12, 2025
State:
NV
Finished Sq Ft:
2,364
Total Sq Ft:
2,364
ZIP:
89138
Lot Size:
2,178 sqft / 0.05 acres (approx)
Year Built:
2023
Schools
Elementary School:
Givens, Linda Rankin,Givens, Linda Rankin
Middle School:
Becker
High School:
Palo Verde
Interior
Appliances
Dishwasher, Gas Cooktop, Disposal, Microwave, Water Softener Owned
Bathrooms
1 Full Bathroom, 2 Three Quarter Bathrooms, 1 Half Bathroom
Cooling
Central Air, Electric
Flooring
Carpet, Tile
Heating
Central, Gas
Laundry Features
Cabinets, Gas Dryer Hookup, Laundry Room, Sink
Exterior
Exterior Features
Courtyard, Patio
Parking Features
Attached, Garage, Private
Roof
Tile
Security Features
Security System Leased
Financial
HOA Fee
$60
HOA Fee 2
$175
HOA Frequency
Monthly
HOA Includes
AssociationManagement
HOA Name
Summerlin West
Taxes
$7,047
Directions
From Highway 215, Exit West on Far Hills Avenue, Nort on Desert Foothills Drive, West on Kindle Corner Avenue
Map
Contact Us
Mortgage Calculator
Similar Listings Nearby
- 650 Sentinel Spire Street
Las Vegas, NV$765,000
0.05 miles away
- 655 Spotted Falcon Street
Las Vegas, NV$739,995
0.07 miles away
- 651 Sentinel Spire Street
Las Vegas, NV$650,000
0.04 miles away
- 639 Spotted Falcon Street
Las Vegas, NV$649,995
0.05 miles away
- 639 Grey Saker Street
Las Vegas, NV$625,000
0.03 miles away
- 651 Agate Bridge Street
Las Vegas, NV$619,995
0.08 miles away
- 11904 Vector Ray Avenue
Las Vegas, NV$602,221
0.23 miles away
- 161 Lomita Heights Drive
Las Vegas, NV$599,900
0.70 miles away

11809 Stone Run Avenue
Las Vegas, NV
LIGHTBOX-IMAGES
