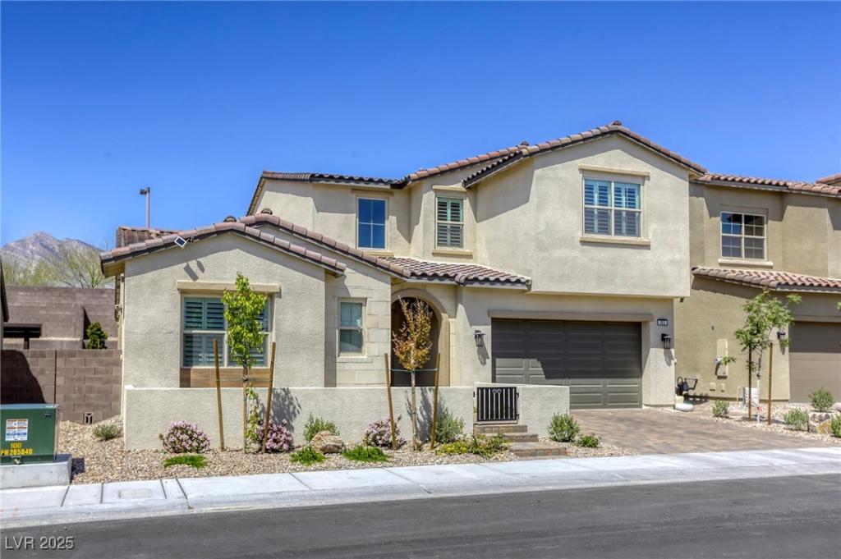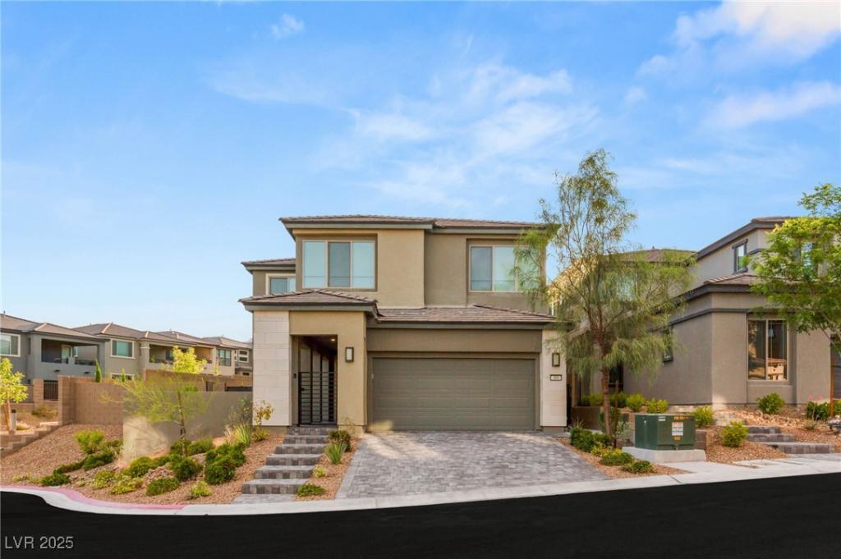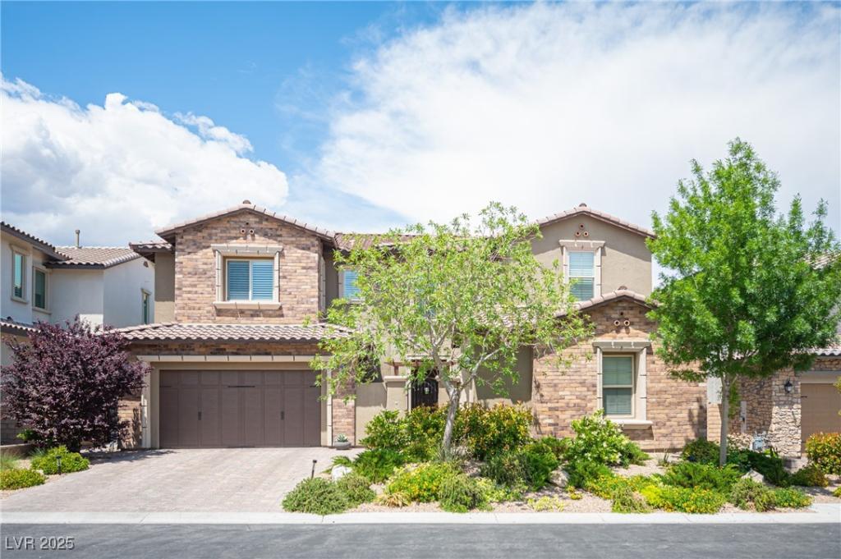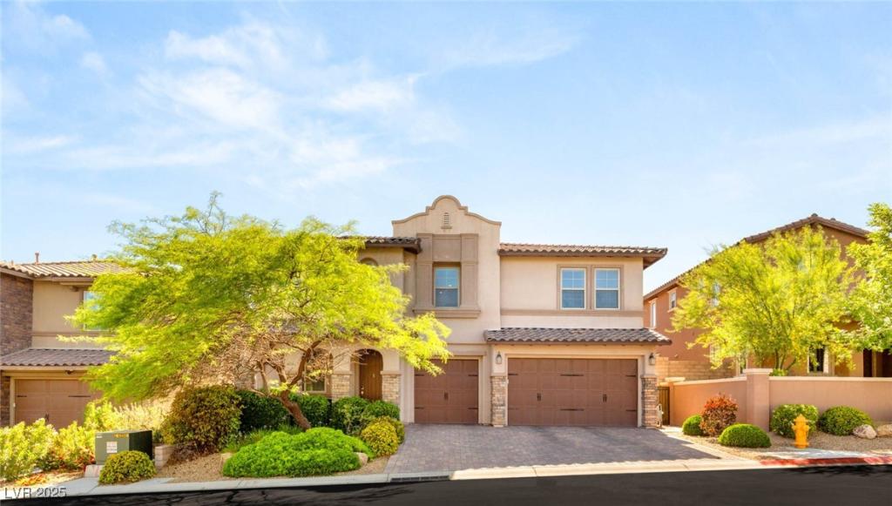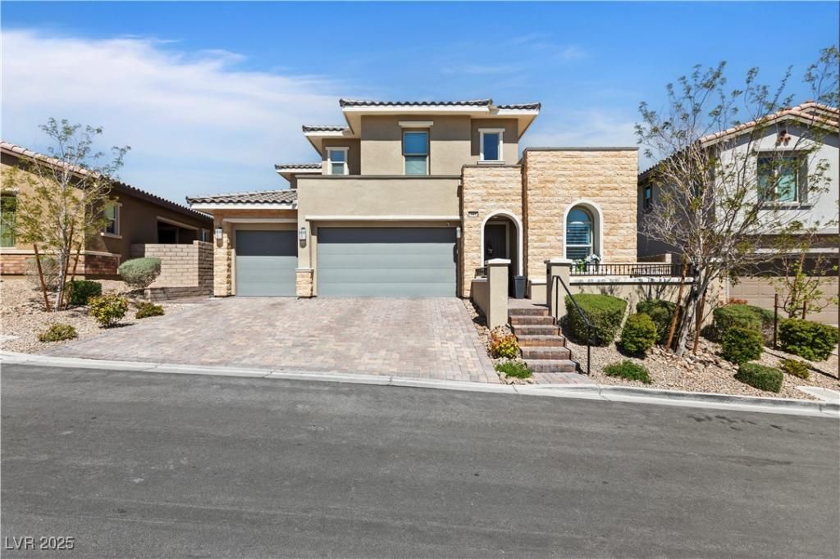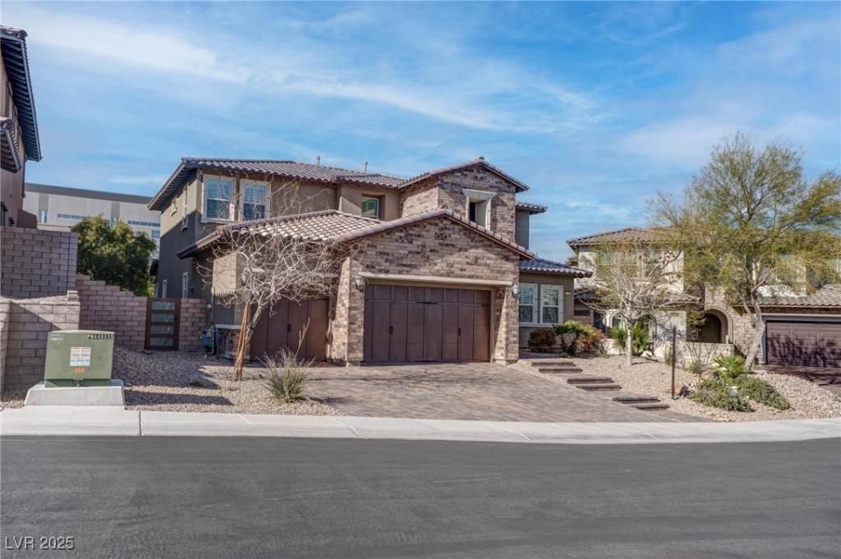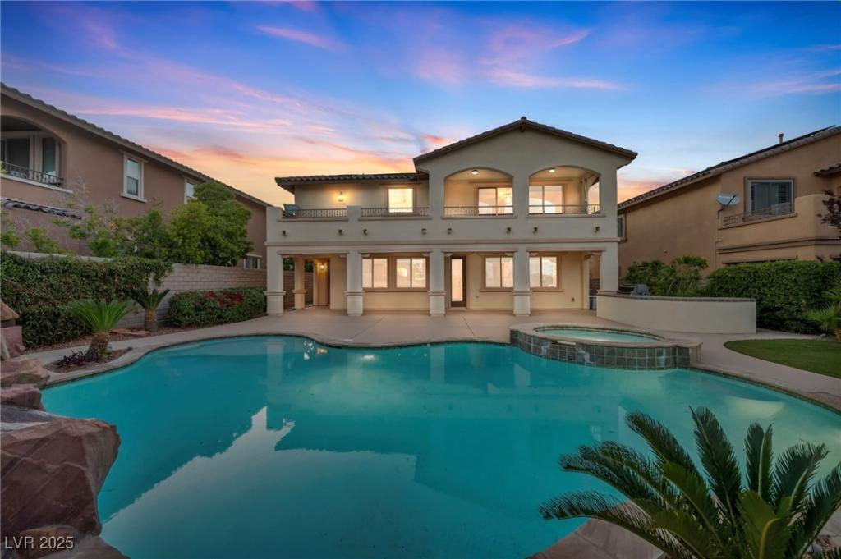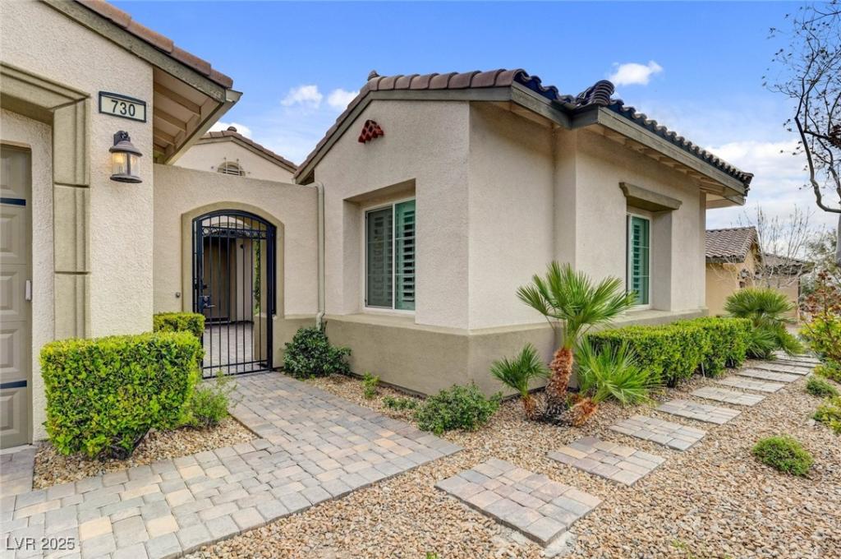**WOW** Nearly Brand New (2024). Sell Sell Sell…Luxe stunning & upgraded contemporary living in a Summerlin West gated enclave. Soaring Great Room ceiling – Window Wall Panel Sliders – Custom one-of-a- kind Murals adding unique artistic flair. Gourmet Kitchen with matching Quartz waterfall edge thru out. Casual dining area, and is highlighted by a Center Island with Breakfast Bar, plenty of counter and cabinet space, and generous Walk-In Pantry. The private main floor Master Suite is complete with an ample walk-in closet and spa-like Master Bath with Dual-sink vanity, large deluxe shower, & linen storage. 2 Bedrooms & Full plus 1/2 Bath down and 2 Bedrooms and Full Bath up as well. Not shown in the square footage of the home is optional extra square footage overlook loft addition for flexible living space opening to balcony. Beyond the Builder’s vision, owners have added Upgraded Black Plumbing Fixtures, Window Shutters, Custom Closet & Shelving, Custom Railing, Lndscp & more.
Listing Provided Courtesy of Real Estate Consultants of Nv
Property Details
Price:
$1,190,000
MLS #:
2672137
Status:
Active
Beds:
5
Baths:
4
Address:
253 Malpaso Street
Type:
Single Family
Subtype:
SingleFamilyResidence
Subdivision:
Summerlin Village 21 Parcel C & D Phase 2
City:
Las Vegas
Listed Date:
Apr 10, 2025
State:
NV
Finished Sq Ft:
2,745
Total Sq Ft:
2,745
ZIP:
89138
Lot Size:
6,098 sqft / 0.14 acres (approx)
Year Built:
2024
Schools
Elementary School:
Givens, Linda Rankin,Givens, Linda Rankin
Middle School:
Beatty Middle School
High School:
Palo Verde
Interior
Appliances
Built In Electric Oven, Double Oven, Dryer, Disposal, Gas Range, Microwave, Refrigerator, Washer
Bathrooms
3 Full Bathrooms, 1 Half Bathroom
Cooling
Central Air, Electric
Flooring
Carpet, Ceramic Tile
Heating
Central, Gas
Laundry Features
Electric Dryer Hookup, Gas Dryer Hookup, Main Level, Laundry Room
Exterior
Architectural Style
Two Story
Association Amenities
Clubhouse, Gated, Jogging Path, Playground, Park, Pool
Community Features
Pool
Exterior Features
Balcony, Courtyard, Porch, Patio, Private Yard, Sprinkler Irrigation
Parking Features
Attached, Exterior Access Door, Epoxy Flooring, Finished Garage, Garage, Garage Door Opener, Inside Entrance, Private
Roof
Pitched, Tile
Security Features
Gated Community
Financial
HOA Fee
$110
HOA Fee 2
$60
HOA Frequency
Monthly
HOA Includes
AssociationManagement
HOA Name
ACADIA RIDGE
Taxes
$9,683
Directions
215 Beltway to Far Hills exit West on Far Hills to Ridge Pine ( Fire Station ) North to first right…ACADIA RIDGE Entrance/Gate – thru Gate on Belorado past Community Pool to Robledo South to Giroma – West to Malpaso to HOME!!!
Map
Contact Us
Mortgage Calculator
Similar Listings Nearby
- 389 Red Feather Peak Court
Las Vegas, NV$1,525,000
1.34 miles away
- 12018 Vento Forte Avenue
Las Vegas, NV$1,500,000
0.74 miles away
- 749 MIDDLE BEACH Street
Las Vegas, NV$1,499,999
1.59 miles away
- 754 Agate Hills Street
Las Vegas, NV$1,479,750
1.79 miles away
- 11834 Albissola Avenue
Las Vegas, NV$1,470,000
0.39 miles away
- 11954 Camden Ridge Court
Las Vegas, NV$1,449,000
0.42 miles away
- 11952 Girasole Avenue
Las Vegas, NV$1,400,000
0.65 miles away
- 12283 Lost Treasure Avenue
Las Vegas, NV$1,395,000
1.62 miles away
- 730 Puerto Real Court
Las Vegas, NV$1,375,000
1.32 miles away

253 Malpaso Street
Las Vegas, NV
LIGHTBOX-IMAGES
