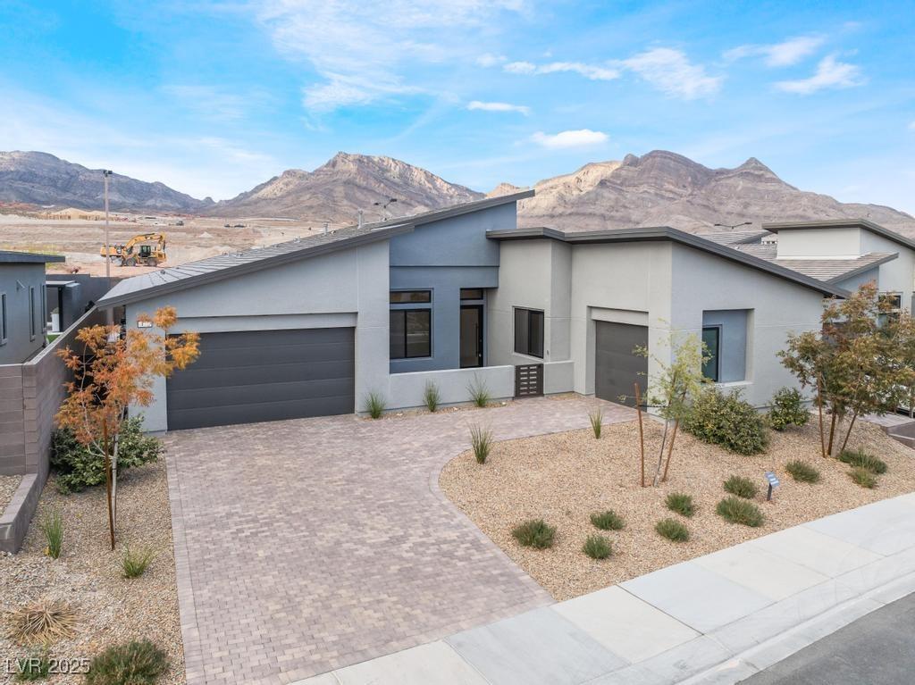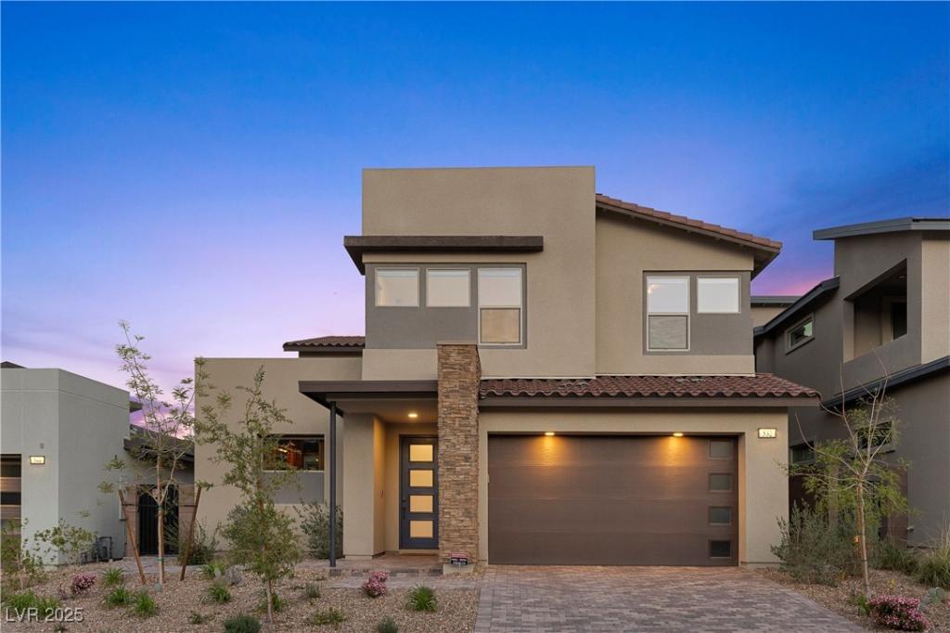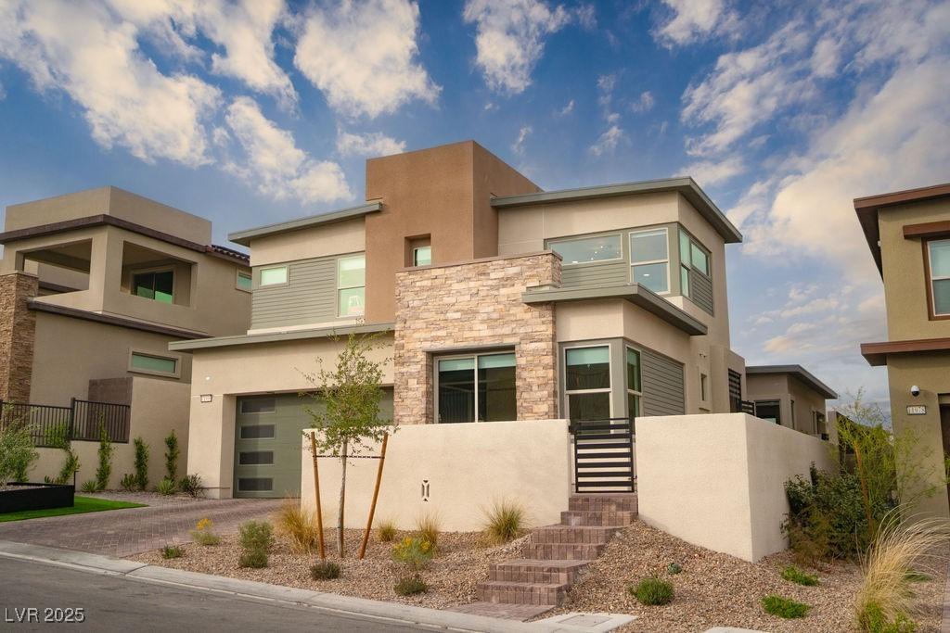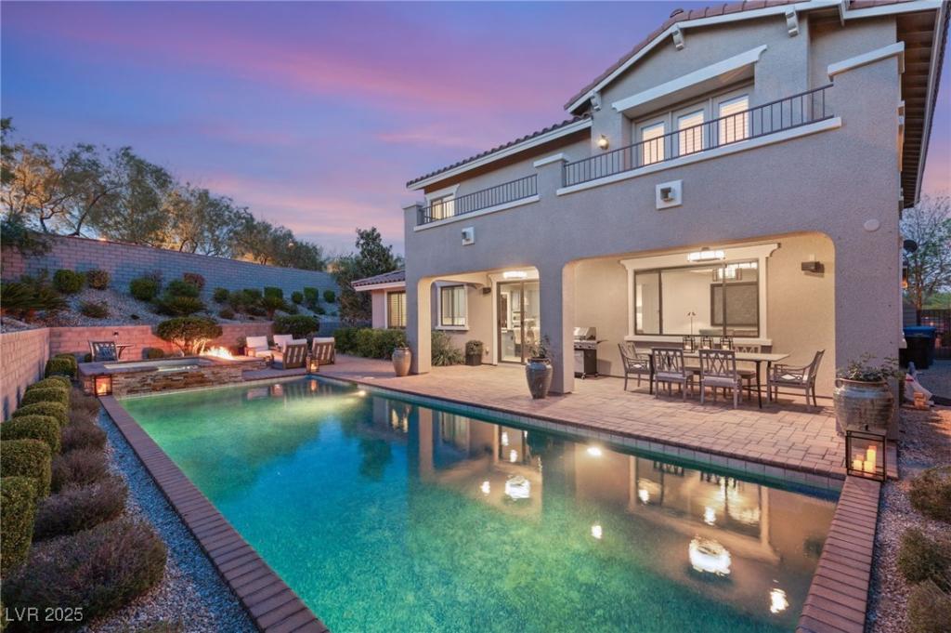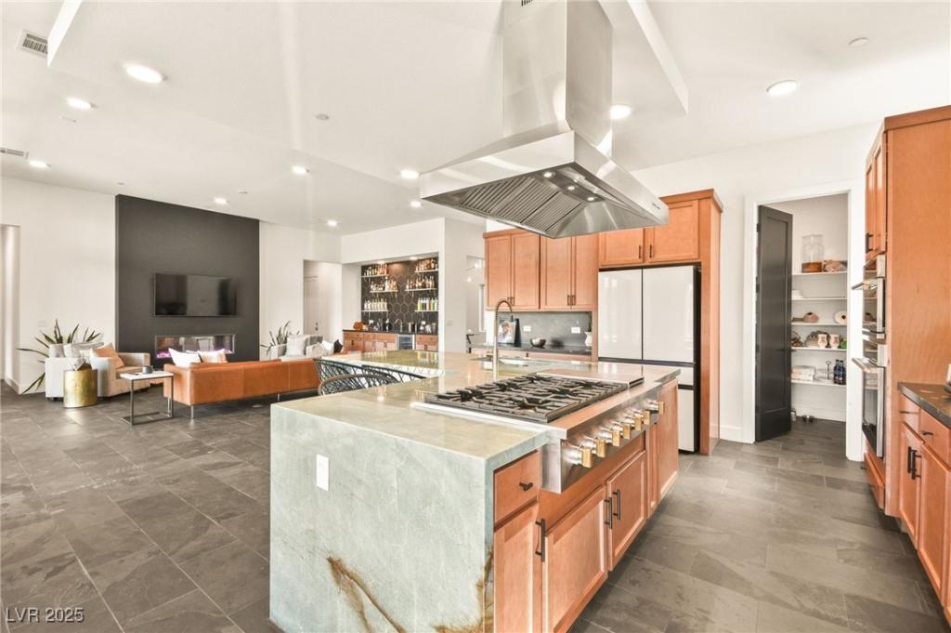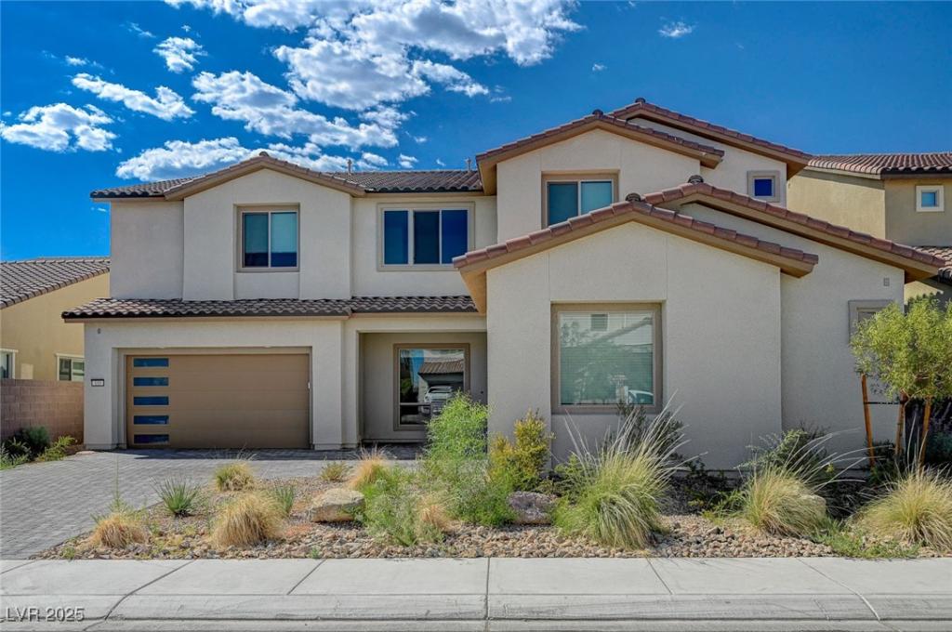This nearly new, two-story Toll Brothers home in the exclusive Acadia Ridge community of Summerlin offers breathtaking city views and an exceptional layout. Featuring five bedrooms and 3.5 bathrooms, this is the most popular floor plan in the neighborhood. Step inside to a grand great room with soaring ceilings and an upgraded fireplace, seamlessly flowing into a chef’s kitchen complete with a massive island, granite countertops, and custom cabinetry—perfect for both entertaining and daily living. The spacious primary suite boasts an upgraded bathroom, creating a private retreat, while two additional guest bedrooms on the main level are strategically positioned for added privacy.Upstairs, a generous loft with a balcony offers even more stunning views, accompanied by two well-sized bedrooms. The upgraded laundry room features custom cabinetry and a sink for enhanced convenience.Don’t miss this rare opportunity to own a luxurious home in West Summerlin!
Listing Provided Courtesy of LXT Real Estate
Property Details
Price:
$1,390,000
MLS #:
2674672
Status:
Active
Beds:
5
Baths:
4
Address:
350 Gandara Street
Type:
Single Family
Subtype:
SingleFamilyResidence
Subdivision:
Summerlin Village 21 Parcel C & D Phase 1
City:
Las Vegas
Listed Date:
Apr 15, 2025
State:
NV
Finished Sq Ft:
2,827
Total Sq Ft:
2,827
ZIP:
89138
Lot Size:
6,098 sqft / 0.14 acres (approx)
Year Built:
2023
Schools
Elementary School:
Givens, Linda Rankin,Givens, Linda Rankin
Middle School:
Beatty Middle School
High School:
Palo Verde
Interior
Appliances
Built In Electric Oven, Dryer, Dishwasher, Gas Cooktop, Disposal, Microwave, Refrigerator, Tankless Water Heater, Washer
Bathrooms
3 Full Bathrooms, 1 Half Bathroom
Cooling
Central Air, Electric, Two Units
Fireplaces Total
1
Flooring
Carpet, Tile
Heating
Central, Gas, Multiple Heating Units
Laundry Features
Cabinets, Gas Dryer Hookup, Main Level, Laundry Room, Sink
Exterior
Architectural Style
Two Story
Association Amenities
Gated, Playground, Park, Pool
Community Features
Pool
Construction Materials
Block, Stucco
Exterior Features
Barbecue, Porch, Patio, Private Yard
Parking Features
Attached, Exterior Access Door, Finished Garage, Garage, Garage Door Opener, Inside Entrance, Private
Roof
Tile
Financial
HOA Fee
$110
HOA Fee 2
$60
HOA Frequency
Monthly
HOA Includes
AssociationManagement
HOA Name
Acadia Ridge
Taxes
$9,730
Directions
From 215 North to Far Hills Ave, Take exit 2, Make a Left on Far Hills Ave, Right on Ridge Pine St, Left on Belorado Ave, right on Gandara St.
Map
Contact Us
Mortgage Calculator
Similar Listings Nearby
- 477 Highview Ridge Avenue
Las Vegas, NV$1,790,000
0.81 miles away
- 532 Crown Mesa Avenue
Las Vegas, NV$1,750,000
0.59 miles away
- 11990 Montague Street
Las Vegas, NV$1,700,000
0.58 miles away
- 541 GREEN SAGE Way
Las Vegas, NV$1,700,000
1.27 miles away
- 12103 Canyon Sunset Street
Las Vegas, NV$1,699,000
0.75 miles away
- 258 CASTELLARI Drive
Las Vegas, NV$1,699,000
0.66 miles away
- 220 Villa Borghese Street
Las Vegas, NV$1,699,000
0.61 miles away
- 11944 Dolcemente Lane
Las Vegas, NV$1,689,000
0.82 miles away
- 195 Cactus Sunrise Street
Las Vegas, NV$1,650,000
0.76 miles away

350 Gandara Street
Las Vegas, NV
LIGHTBOX-IMAGES


















































