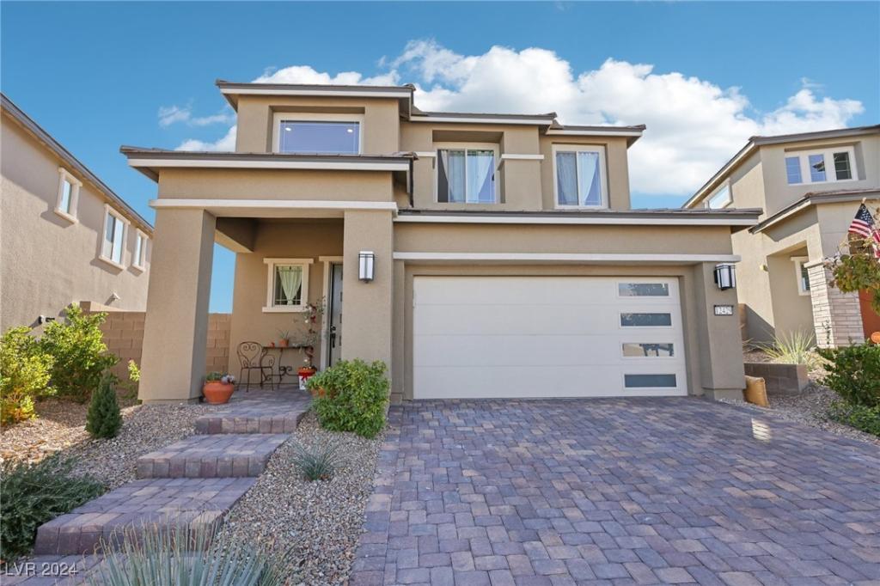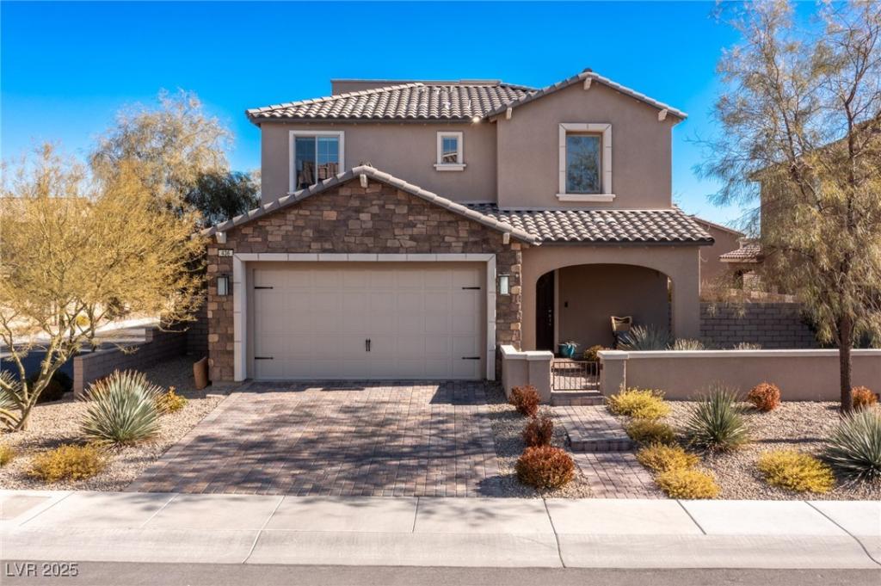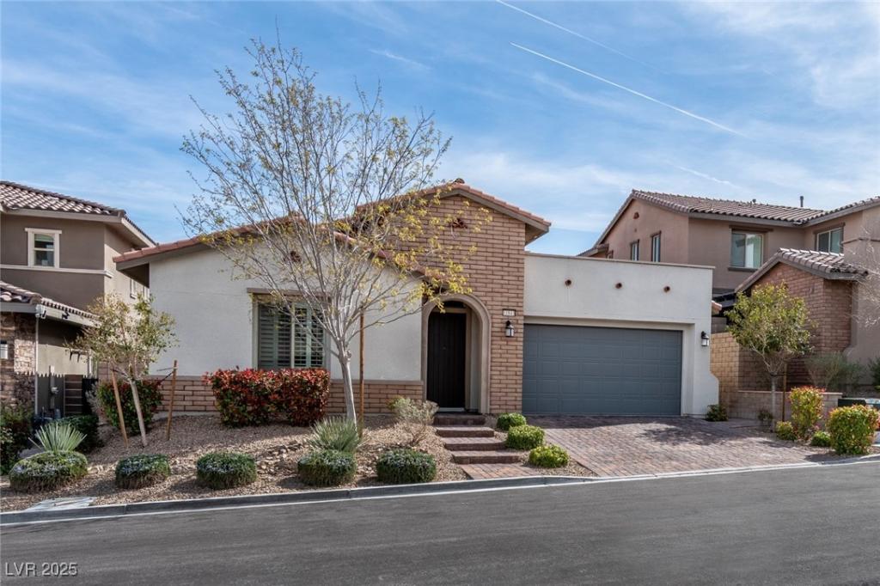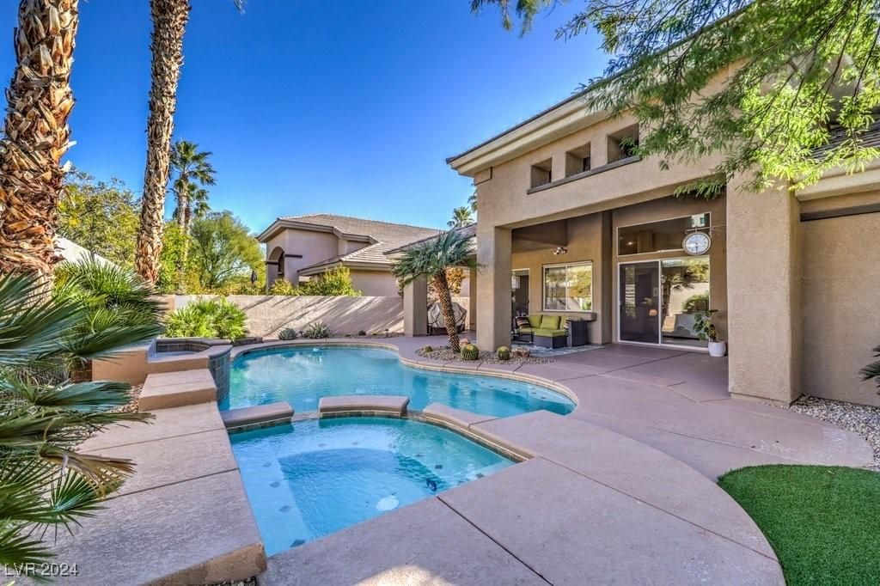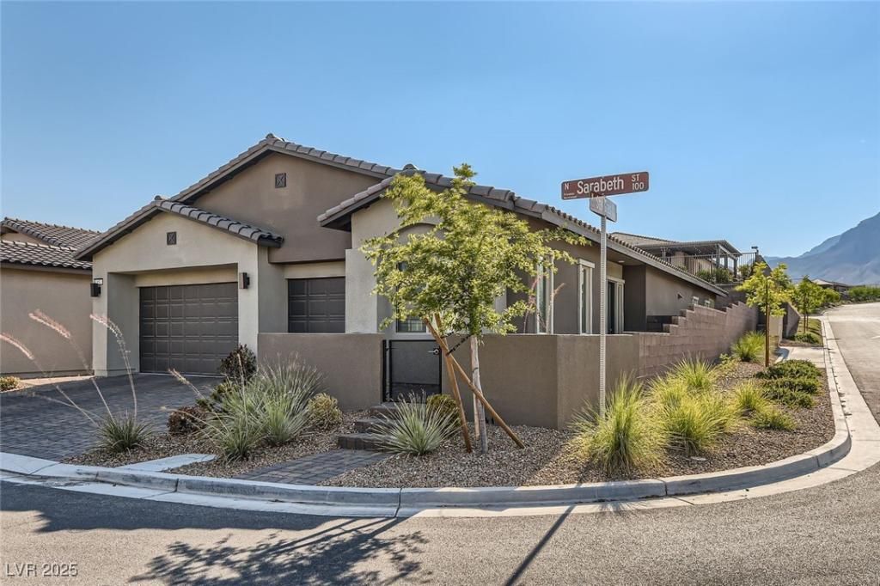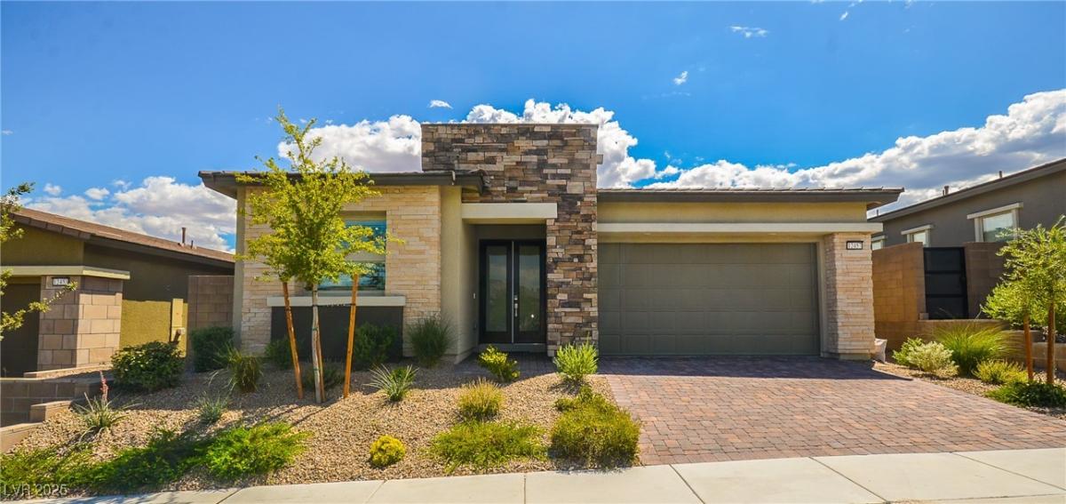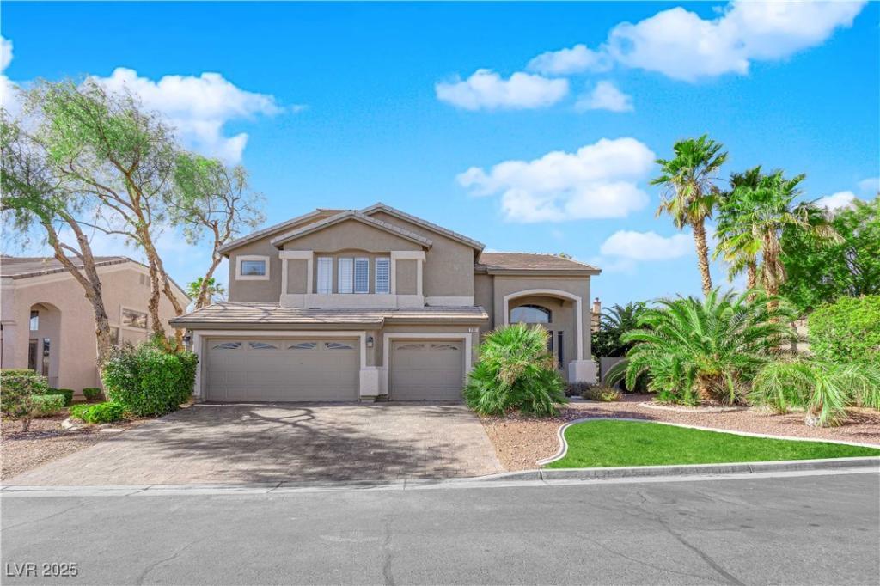This 5-bedroom, 3.5-bathroom, 2-story corner-lot home offers breathtaking mountain views and front row seat to the Red Rock Resort’s fire work shows. Only one neighbor for added privacy. The first-floor suite is perfect for guests or multi-generational living. The open floor plan creates a warm, inviting space ideal for gatherings. Enjoy a low-maintenance backyard with pavers, astro turf, and desert landscaping — giving you more time to relax. Upstairs, natural light floods the loft area, leading to a primary suite with two closets and a private balcony where you’ll catch stunning sunsets. With quick access to shopping, dining, and outdoor adventures, this home offers the best of Summerlin living. Wake up to mountain views and end your days with colorful sunsets — don’t miss out on this incredible opportunity!
Listing Provided Courtesy of Redfin
Property Details
Price:
$725,000
MLS #:
2664194
Status:
Active
Beds:
5
Baths:
4
Address:
1053 Hickory Park Street
Type:
Single Family
Subtype:
SingleFamilyResidence
Subdivision:
Summerlin Village 20-Parcels E F & G-Phase 2
City:
Las Vegas
Listed Date:
Mar 13, 2025
State:
NV
Finished Sq Ft:
2,566
Total Sq Ft:
2,566
ZIP:
89138
Lot Size:
6,098 sqft / 0.14 acres (approx)
Year Built:
2011
Schools
Elementary School:
Givens, Linda Rankin,Givens, Linda Rankin
Middle School:
Rogich Sig
High School:
Palo Verde
Interior
Appliances
Dryer, Disposal, Gas Range, Microwave, Refrigerator, Washer
Bathrooms
3 Full Bathrooms, 1 Half Bathroom
Cooling
Central Air, Electric
Flooring
Carpet, Linoleum, Vinyl
Heating
Central, Gas
Laundry Features
Gas Dryer Hookup, Main Level
Exterior
Architectural Style
Two Story
Association Amenities
Playground, Park
Exterior Features
Balcony, Patio, Private Yard
Parking Features
Attached, Garage, Private
Roof
Tile
Financial
HOA Fee
$60
HOA Frequency
Monthly
HOA Includes
AssociationManagement
HOA Name
summerlin west
Taxes
$3,909
Directions
West on Charleston from the W-215, Right on Vista Center, Right on Park Vista, Right on Crown Forest, Right on Baronet Dr, Left on Oak Fair, Curve left on Hedgemont, Left on Hickory Park.
Map
Contact Us
Mortgage Calculator
Similar Listings Nearby
- 12429 Alpenglow Court
Las Vegas, NV$925,000
1.98 miles away
- 436 Trevinca Street
Las Vegas, NV$925,000
1.34 miles away
- 10744 Balsam Creek Avenue
Las Vegas, NV$915,000
0.68 miles away
- 11843 Cogoleto Avenue
Las Vegas, NV$899,900
1.51 miles away
- 525 Summer Mesa Drive
Las Vegas, NV$899,000
1.84 miles away
- 157 Sarabeth Street
Las Vegas, NV$899,000
1.78 miles away
- 12457 Heritage Bend Drive
Las Vegas, NV$899,000
1.97 miles away
- 11826 Corenzio Avenue
Las Vegas, NV$899,000
1.70 miles away
- 2891 Painted Lilly Drive
Las Vegas, NV$895,000
1.79 miles away

1053 Hickory Park Street
Las Vegas, NV
LIGHTBOX-IMAGES

