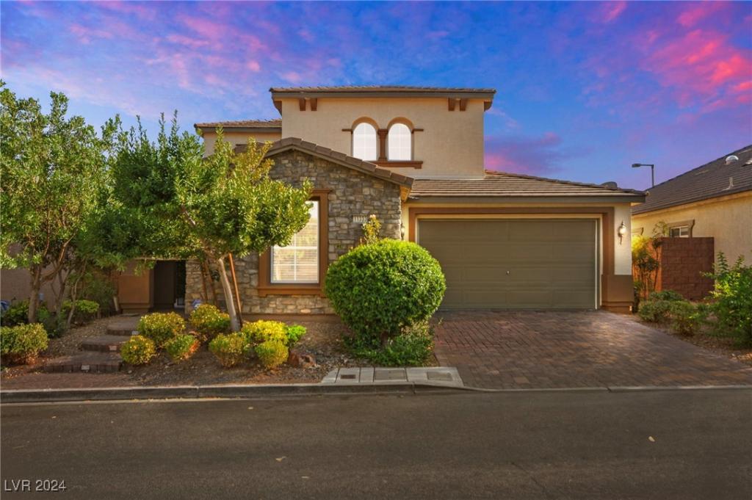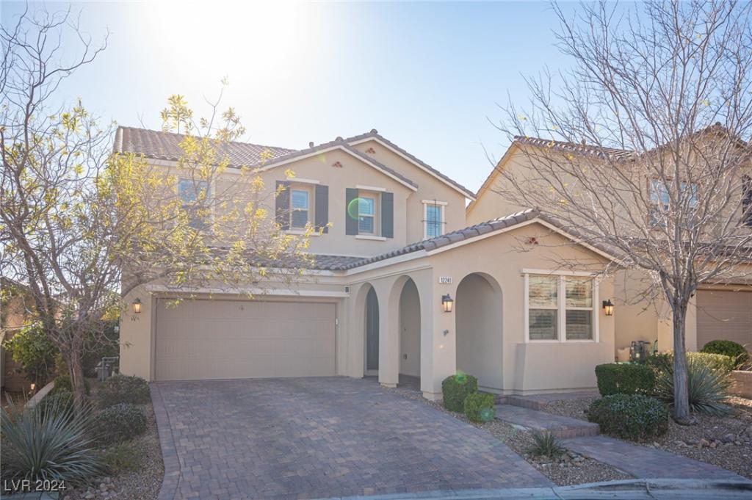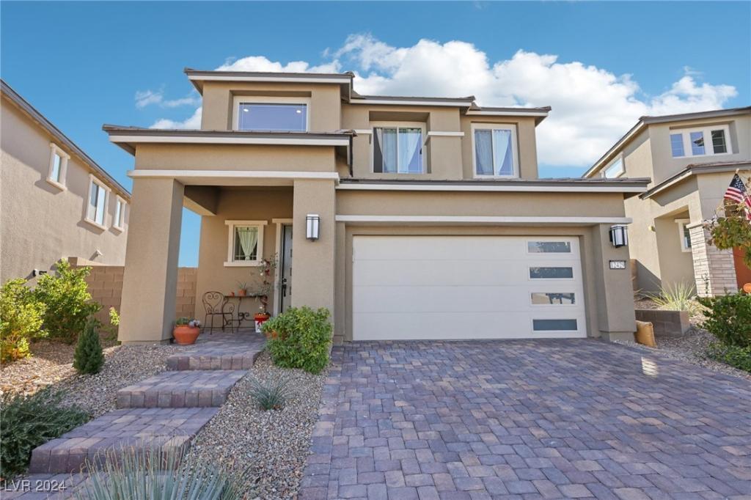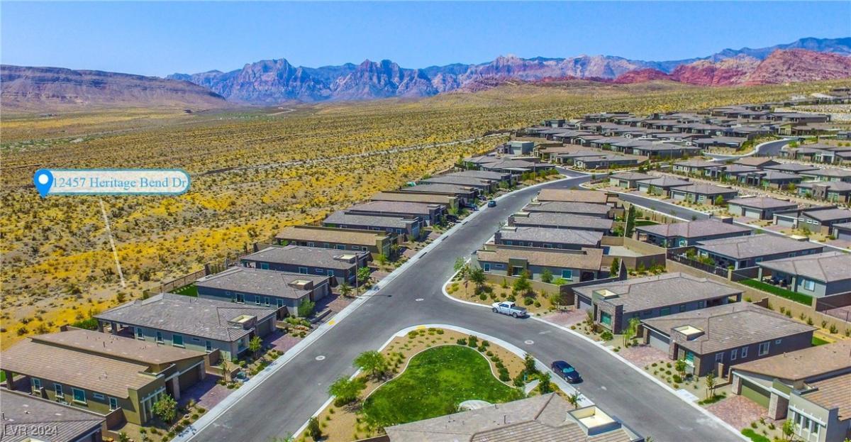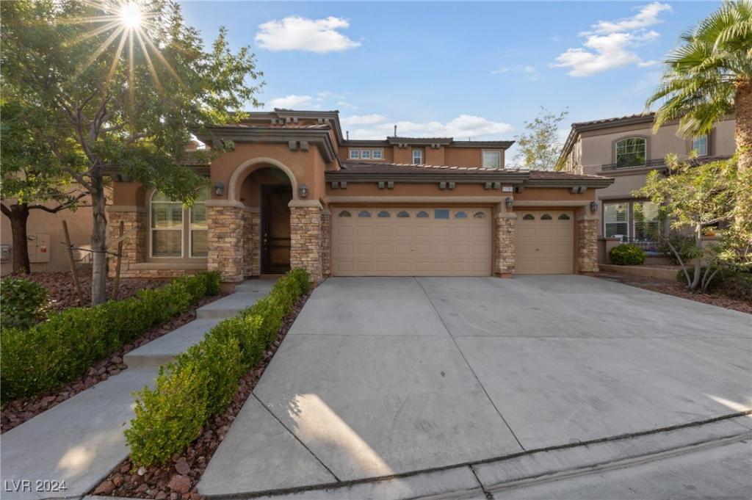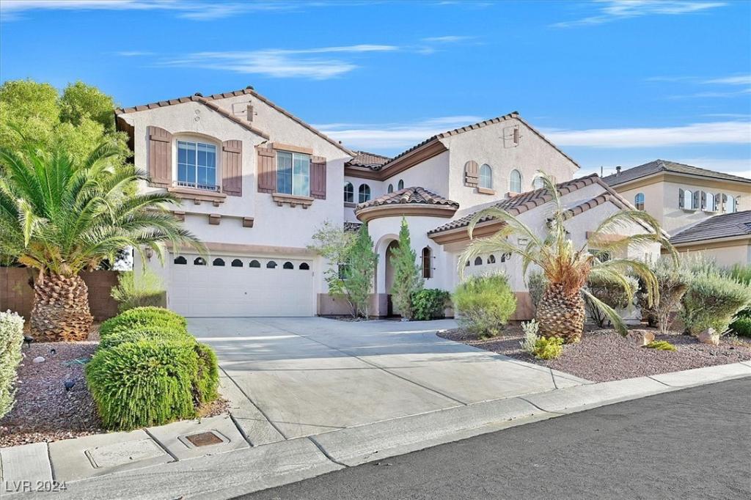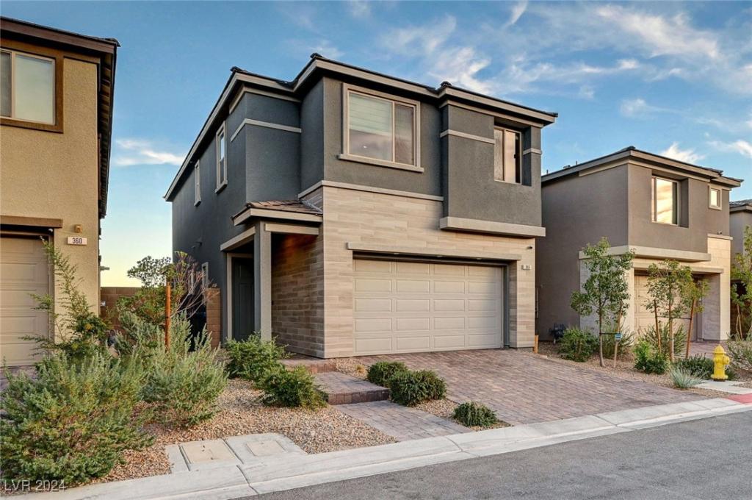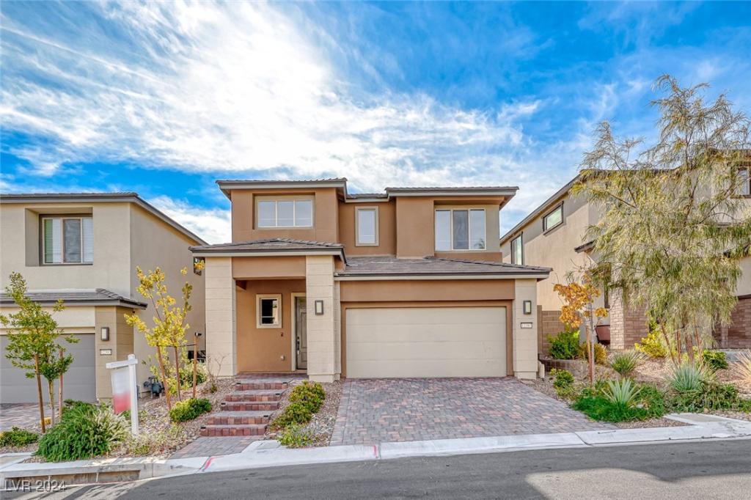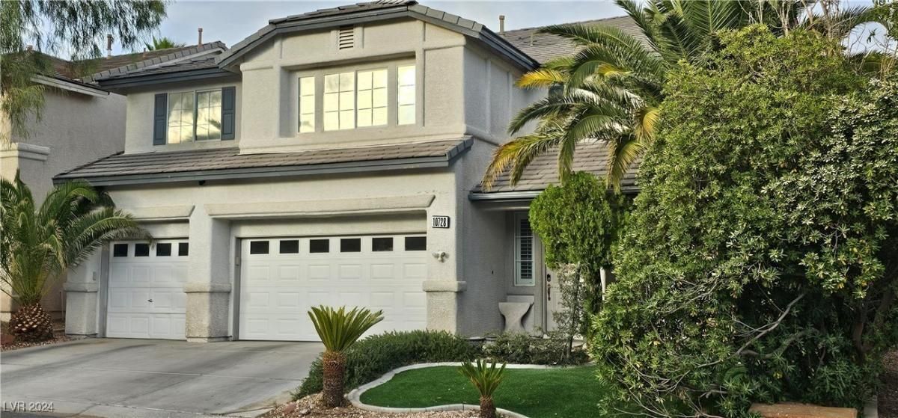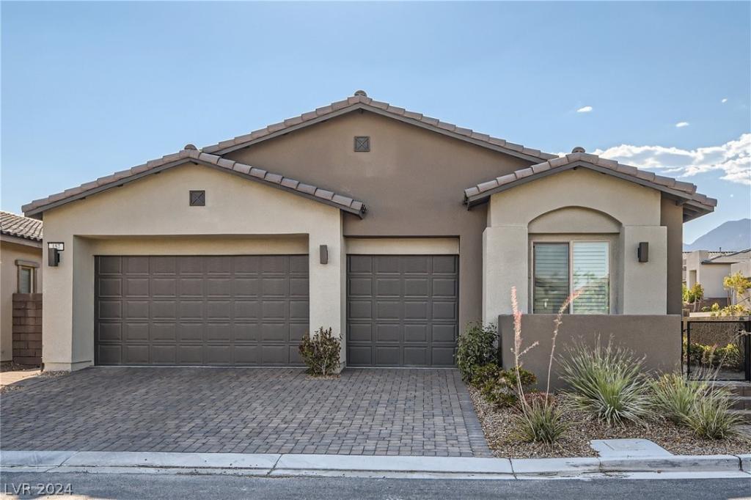Welcome to this beautifully upgraded home in the sought-after Summerlin community! This residence features 4 spacious bedrooms, blending comfort and style. The gourmet kitchen boasts a stunning granite island and brand-new stainless steel appliances, perfect for culinary enthusiasts. Elegant 20” tile and plush carpet enhance the living experience throughout. The versatile floor plan includes a convenient downstairs bedroom with a full bath, ideal for guests or multi-generational living. The luxurious master suite serves as a tranquil retreat, while the inviting courtyard entry welcomes you home. Enjoy a low-maintenance yard with synthetic grass, allowing more time to relax. A 3-car tandem garage offers ample space for vehicles and storage. Home is move in ready, features fresh paint, a brand-new refrigerator, dishwasher, and one new AC unit. Don’t miss this exquisite Summerlin gem!
Listing Provided Courtesy of Huntington & Ellis, A Real Est
Property Details
Price:
$730,000
MLS #:
2624814
Status:
Active
Beds:
4
Baths:
4
Address:
11333 Hedgemont Avenue
Type:
Single Family
Subtype:
SingleFamilyResidence
Subdivision:
Summerlin Village 20-Parcels E,F & G-Phase 1
City:
Las Vegas
Listed Date:
Oct 15, 2024
State:
NV
Finished Sq Ft:
2,840
Total Sq Ft:
2,840
ZIP:
89138
Lot Size:
5,227 sqft / 0.12 acres (approx)
Year Built:
2006
Schools
Elementary School:
Givens, Linda Rankin,Givens, Linda Rankin
Middle School:
Rogich Sig
High School:
Palo Verde
Interior
Appliances
Built In Gas Oven, Dryer, Gas Cooktop, Disposal, Microwave, Refrigerator, Washer
Bathrooms
3 Full Bathrooms, 1 Half Bathroom
Cooling
Central Air, Electric
Fireplaces Total
1
Flooring
Carpet, Tile
Heating
Central, Gas
Laundry Features
Electric Dryer Hookup, Gas Dryer Hookup, Laundry Room, Upper Level
Exterior
Architectural Style
Two Story
Exterior Features
Patio, Private Yard
Parking Features
Attached, Garage, Private
Roof
Tile
Financial
HOA Fee
$47
HOA Frequency
Monthly
HOA Includes
AssociationManagement
HOA Name
Summerlin West
Taxes
$5,177
Directions
215 W TO CHARLESTON BLVD* HEAD WEST ONTO CHARLESTON*N ONTO VISTA CENTER* GO E AT ROUND ABOUT
ONTO PARK VISTA* S ONTO CROWN FOREST* W BARONET* S OAK FAIR* E ONTO HEDGEMONT
Map
Contact Us
Mortgage Calculator
Similar Listings Nearby
- 12241 Regal Springs Court
Las Vegas, NV$949,000
1.52 miles away
- 12429 Alpenglow Court
Las Vegas, NV$949,000
1.83 miles away
- 12457 Heritage Bend Drive
Las Vegas, NV$929,000
1.75 miles away
- 11761 Costa Blanca Avenue
Las Vegas, NV$924,900
0.95 miles away
- 11513 Via Princessa Court
Las Vegas, NV$923,000
0.39 miles away
- 366 Spotted Dove Street
Las Vegas, NV$910,000
1.73 miles away
- 12397 Foxtail Run Avenue
Las Vegas, NV$910,000
1.77 miles away
- 10728 Balsam Creek Avenue
Las Vegas, NV$900,000
0.89 miles away
- 157 Sarabeth Street
Las Vegas, NV$899,000
1.76 miles away

11333 Hedgemont Avenue
Las Vegas, NV
LIGHTBOX-IMAGES
