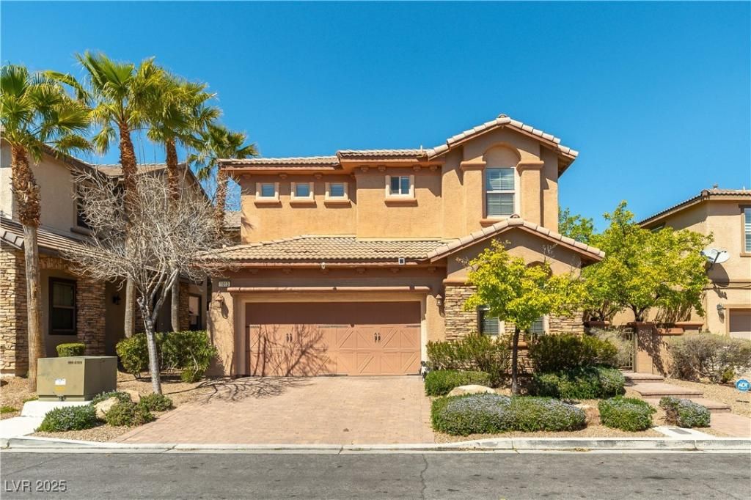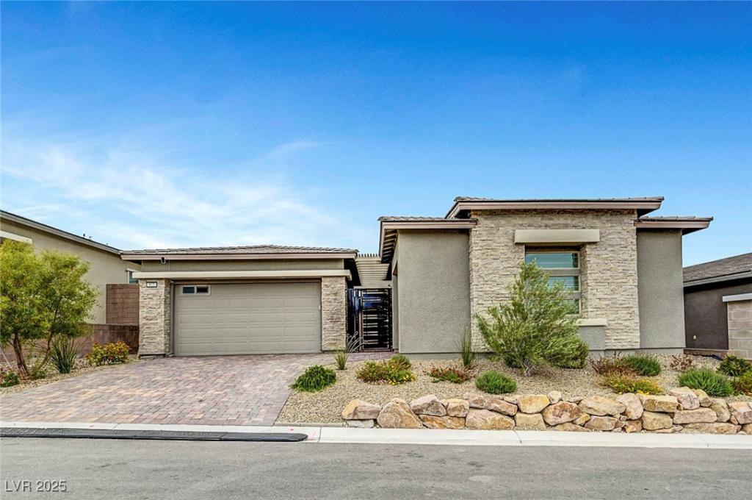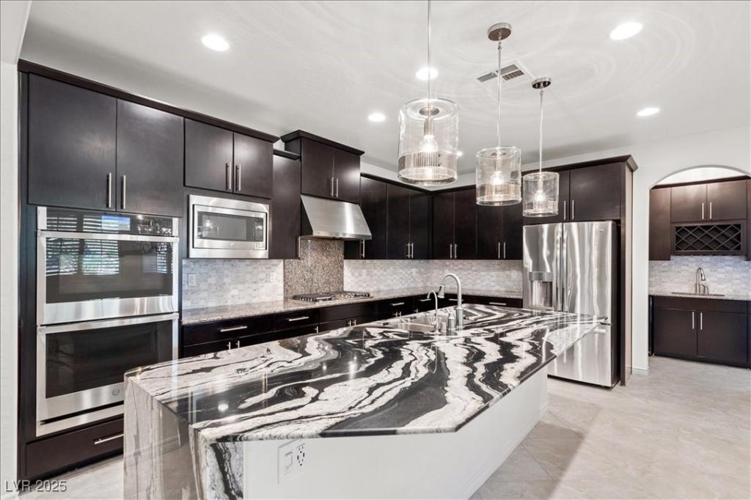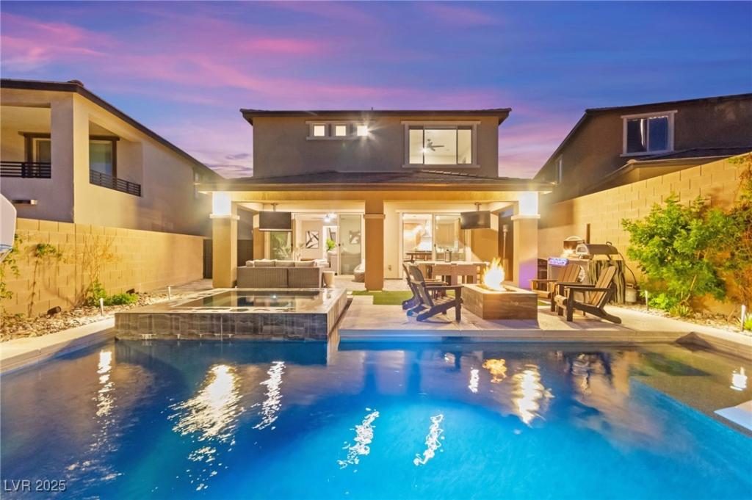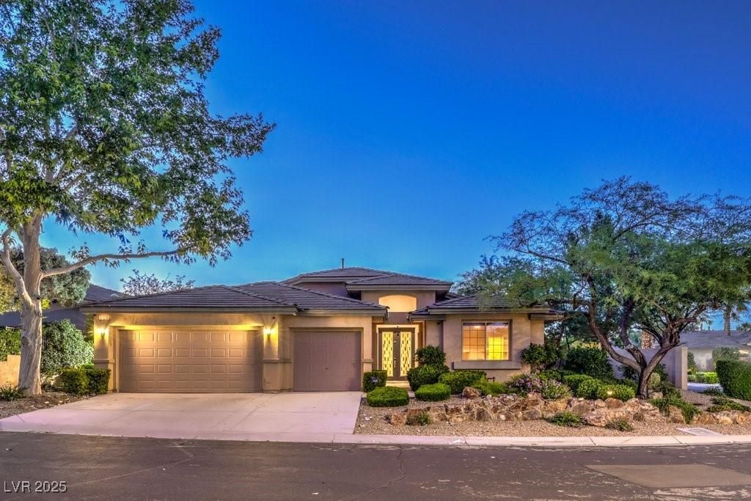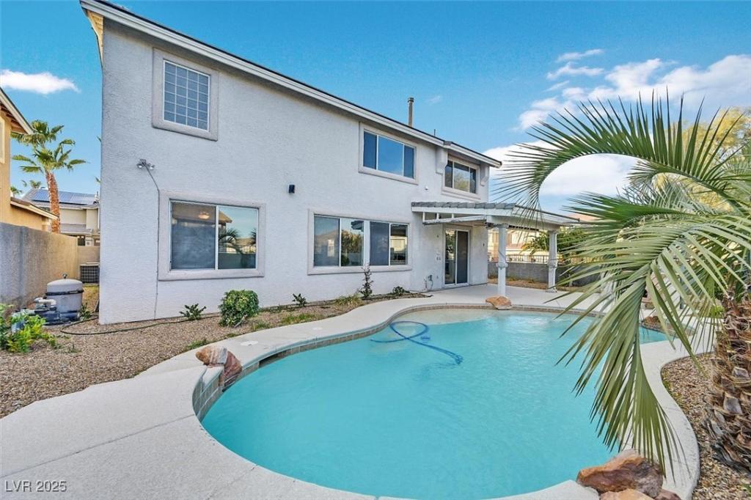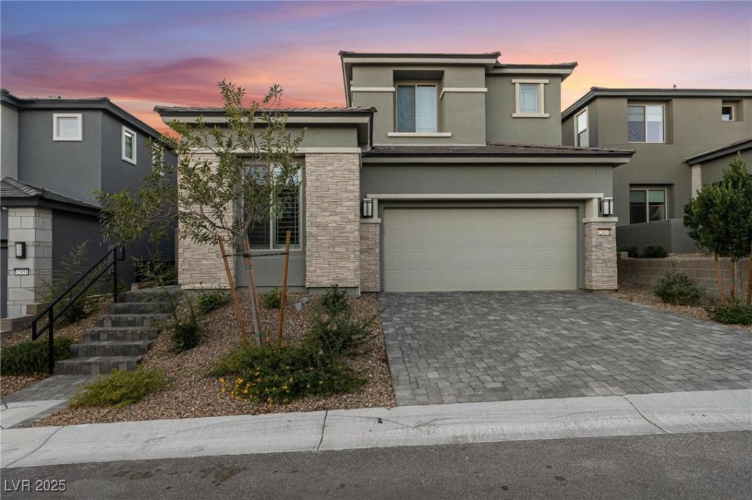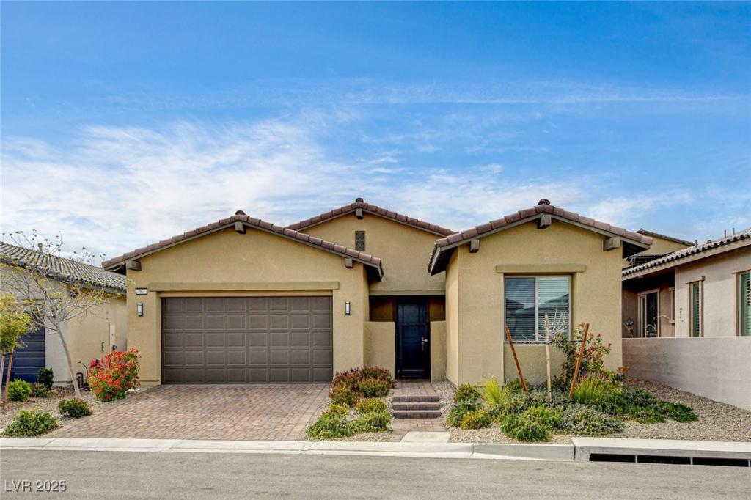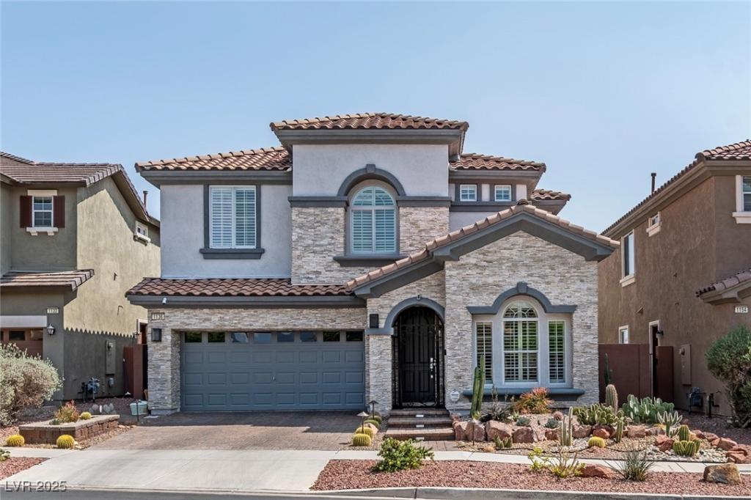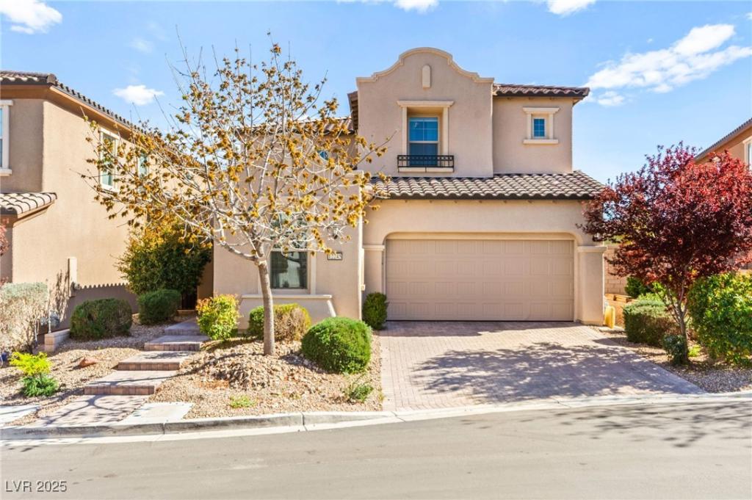Beautifully maintained West Summerlin home, well appointed with traditional finishes including crown molding, coffered ceilings, 20 x 20 travertine tile, stone accents, and volume ceilings! Downstairs you have a formal living room w/fireplace, a dining room w/a 300+ bottle wine room, a family room w/fireplace, a secondary bedroom w/a 3/4 bathroom, and a kitchen w/espresso cabinets, a large island w/bar seating, granite countertops, and all stainless steel appliances including a built-in microwave and vent hood! The upgraded wrought iron stair rail leads to the 2nd story w/2 more secondary bedrooms that share a Jack and Jill bathroom, and a laundry room with sink and cabinets. The large primary bedroom features a fireplace, an 11′ x 13′ sitting area, and beautiful Red Rock Mountain views! The primary bathroom features a jetted tub with a separate shower, his/her sinks with vanity, and his/her walk in closets! The private yard features a 25K above ground swim spa and large trees!
Listing Provided Courtesy of eXp Realty
Property Details
Price:
$780,000
MLS #:
2664405
Status:
Active
Beds:
4
Baths:
3
Address:
1013 Baronet Drive
Type:
Single Family
Subtype:
SingleFamilyResidence
Subdivision:
Summerlin Village 20-Parcels E,F & G-Phase 1
City:
Las Vegas
Listed Date:
Mar 29, 2025
State:
NV
Finished Sq Ft:
3,144
Total Sq Ft:
3,144
ZIP:
89138
Lot Size:
4,792 sqft / 0.11 acres (approx)
Year Built:
2006
Schools
Elementary School:
Givens, Linda Rankin,Givens, Linda Rankin
Middle School:
Rogich Sig
High School:
Palo Verde
Interior
Appliances
Built In Gas Oven, Dishwasher, Gas Cooktop, Disposal, Microwave
Bathrooms
2 Full Bathrooms, 1 Three Quarter Bathroom
Cooling
Central Air, Electric, Two Units
Fireplaces Total
2
Flooring
Carpet, Laminate, Marble
Heating
Central, Gas, Multiple Heating Units
Laundry Features
Cabinets, Gas Dryer Hookup, Laundry Room, Sink, Upper Level
Exterior
Architectural Style
Two Story
Association Amenities
Playground, Park, Pool
Community Features
Pool
Construction Materials
Frame, Stucco
Exterior Features
Handicap Accessible, Porch, Private Yard, Sprinkler Irrigation
Parking Features
Attached, Finished Garage, Garage, Garage Door Opener, Inside Entrance, Private
Roof
Pitched, Tile
Financial
HOA Fee
$60
HOA Frequency
Monthly
HOA Includes
AssociationManagement,CommonAreas,RecreationFacilities,Taxes
HOA Name
Summerlin West
Taxes
$4,011
Directions
From 215 & W Charleston Blvd. Go west on W Charleston Blvd. North on Vista Center Dr. East onto Vista Park Dr. South on Crown Forest St. the East on Baronet Dr
Map
Contact Us
Mortgage Calculator
Similar Listings Nearby
- 977 Edinburgh Fields Court
Las Vegas, NV$1,008,888
2.00 miles away
- 724 Step Beach Street
Las Vegas, NV$999,999
1.23 miles away
- 12430 Foxtail Run Avenue
Las Vegas, NV$999,999
1.78 miles away
- 10300 Wellside Hill Avenue
Las Vegas, NV$999,999
1.28 miles away
- 600 Baysville Court
Las Vegas, NV$999,999
0.76 miles away
- 12457 Sunset Sage Avenue
Las Vegas, NV$999,900
1.84 miles away
- 97 Sarabeth Street
Las Vegas, NV$995,000
1.58 miles away
- 1136 Jamesbury Road
Las Vegas, NV$995,000
0.29 miles away
- 12245 Olivetta Court
Las Vegas, NV$994,500
1.76 miles away

1013 Baronet Drive
Las Vegas, NV
LIGHTBOX-IMAGES
