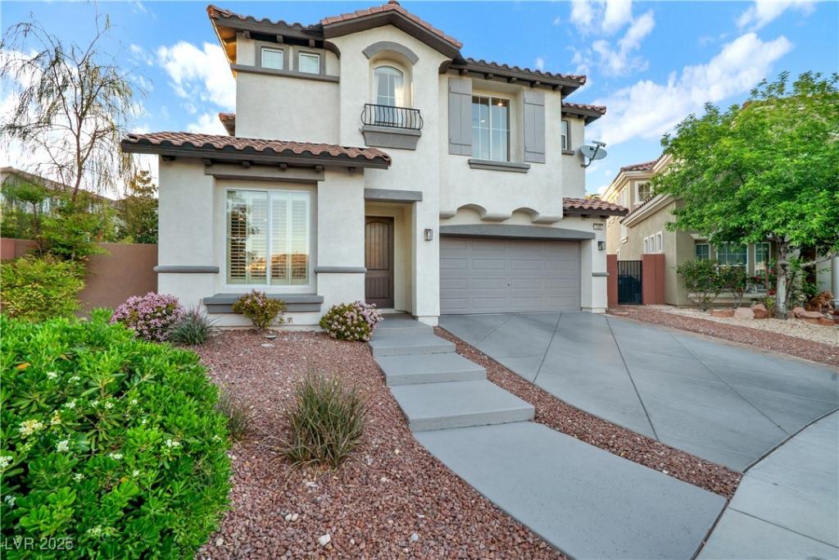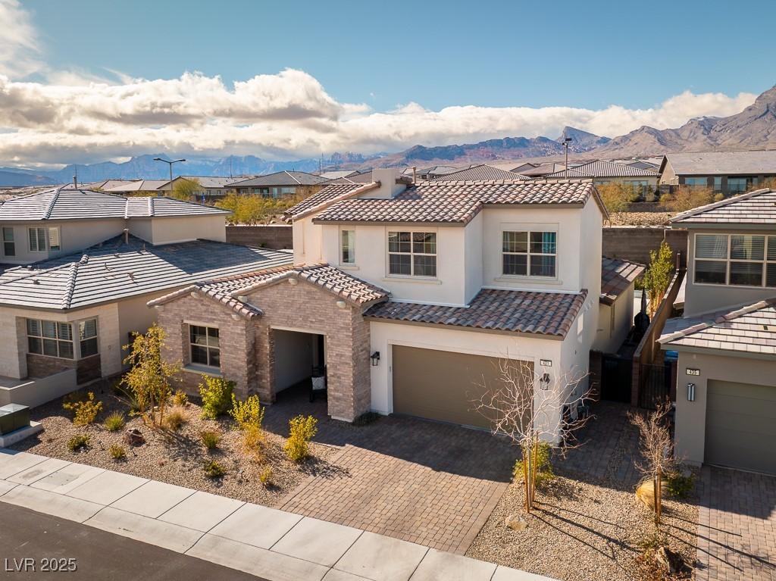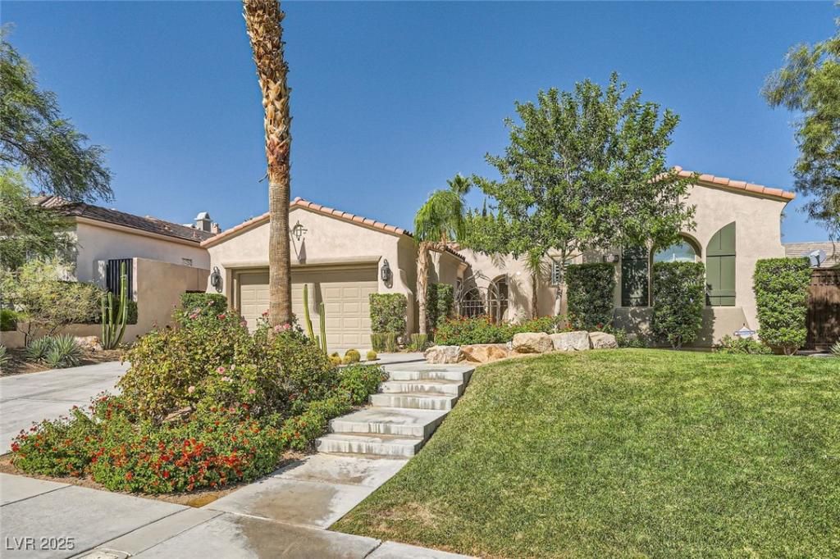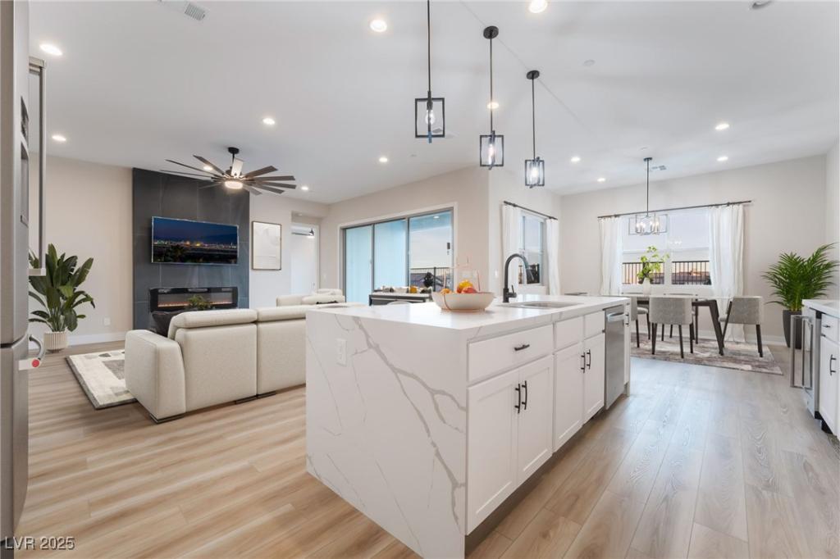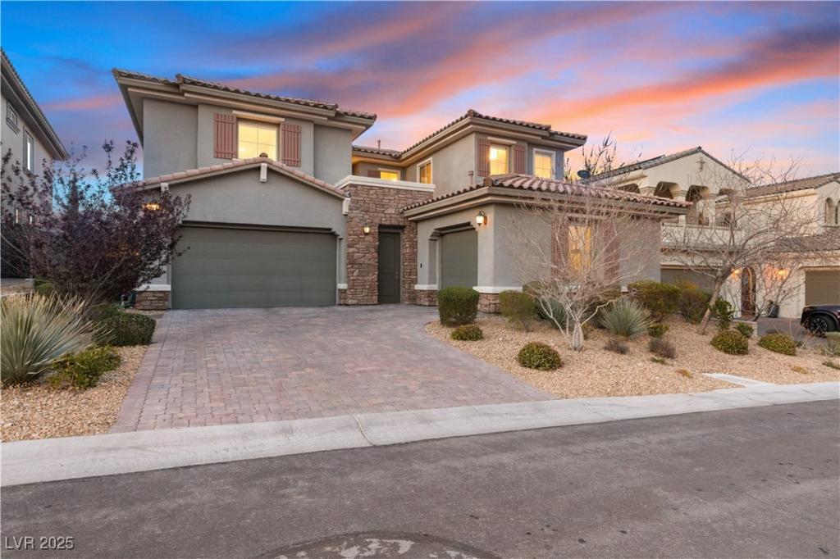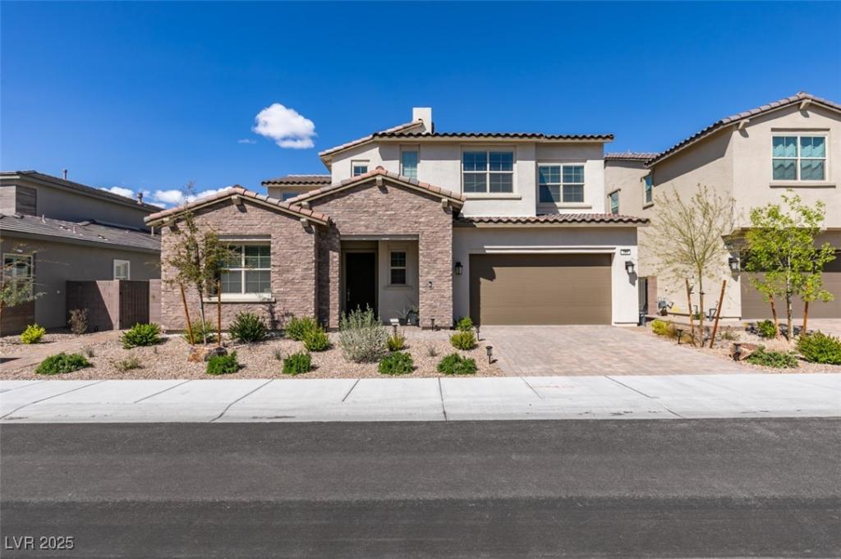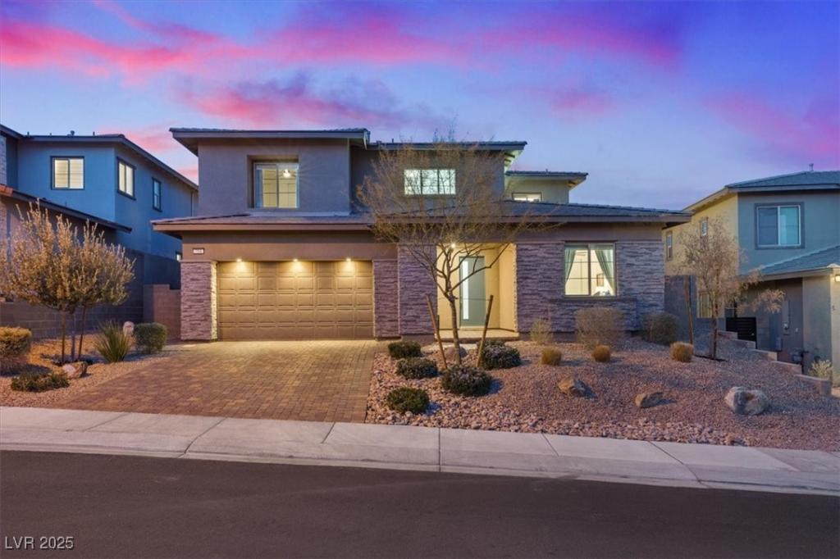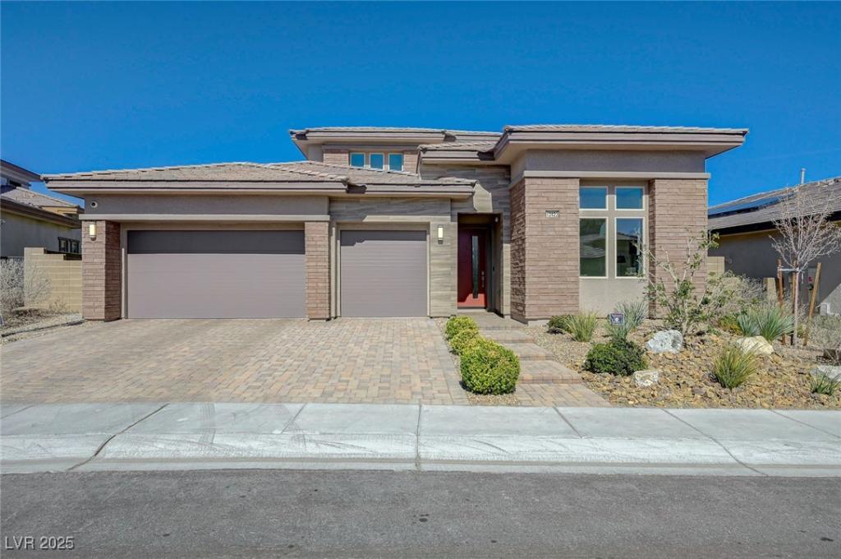Beautifully updated 5-bed, 3-bath two-story Summerlin home on a large corner lot! This home features a 2-car garage, upgraded bathrooms, tile accents, built-ins, and laminate wood flooring downstairs. The kitchen has modern cabinets, sleek counters, and opens to a spacious living room with a fireplace and built-ins. Downstairs bedroom & bathroom is great for guests or a home office. Upstairs, there’s a spacious loft and a primary suite with a stunning updated bathroom, complete with a free-standing tub and walk-in shower. The backyard is perfect for relaxing or entertaining, with mature trees, lush landscaping, a pool, and a basketball court. Located near a community park and just minutes from Downtown Summerlin—this home has it all!
Listing Provided Courtesy of Realty ONE Group, Inc
Property Details
Price:
$1,100,000
MLS #:
2673542
Status:
Active
Beds:
4
Baths:
3
Address:
1125 Brewster Street
Type:
Single Family
Subtype:
SingleFamilyResidence
Subdivision:
Summerlin Village 19-Phase 3
City:
Las Vegas
Listed Date:
Apr 11, 2025
State:
NV
Finished Sq Ft:
3,146
Total Sq Ft:
3,146
ZIP:
89135
Lot Size:
7,841 sqft / 0.18 acres (approx)
Year Built:
2007
Schools
Elementary School:
Goolsby, Judy & John,Goolsby, Judy & John
Middle School:
Rogich Sig
High School:
Palo Verde
Interior
Appliances
Built In Gas Oven, Double Oven, Dishwasher, Gas Cooktop, Disposal, Microwave, Refrigerator
Bathrooms
2 Full Bathrooms, 1 Three Quarter Bathroom
Cooling
Central Air, Electric, Two Units
Fireplaces Total
1
Flooring
Laminate
Heating
Central, Gas, Multiple Heating Units
Laundry Features
Gas Dryer Hookup, Upper Level
Exterior
Architectural Style
Two Story
Association Amenities
Barbecue, Playground, Pool
Exterior Features
Sprinkler Irrigation
Parking Features
Attached, Garage, Private, Shelves
Roof
Tile
Security Features
Security System Owned, Gated Community
Financial
HOA Fee
$116
HOA Fee 2
$55
HOA Frequency
Monthly
HOA Includes
MaintenanceGrounds,RecreationFacilities
HOA Name
Allerton Park
Taxes
$4,815
Directions
W on Charleston from 215, S on Plaza Center Dr. First right into neighborhood. Through gate, right at dead end and right on Brewster.
Map
Contact Us
Mortgage Calculator
Similar Listings Nearby
- 421 Malpaso Street
Las Vegas, NV$1,425,000
1.86 miles away
- 2822 Soft Horizon Way
Las Vegas, NV$1,395,000
1.43 miles away
- 11540 Snow Creek Avenue
Las Vegas, NV$1,390,000
1.95 miles away
- 350 Robledo Street
Las Vegas, NV$1,385,000
1.78 miles away
- 193 Elder View Drive
Las Vegas, NV$1,385,000
1.68 miles away
- 182 Robledo Street
Las Vegas, NV$1,380,000
1.67 miles away
- 365 Malpaso Street
Las Vegas, NV$1,350,000
1.82 miles away
- 754 Spirit Lake Street
Las Vegas, NV$1,349,000
1.31 miles away
- 12422 Tudor Arch Drive
Las Vegas, NV$1,344,888
1.29 miles away

1125 Brewster Street
Las Vegas, NV
LIGHTBOX-IMAGES
