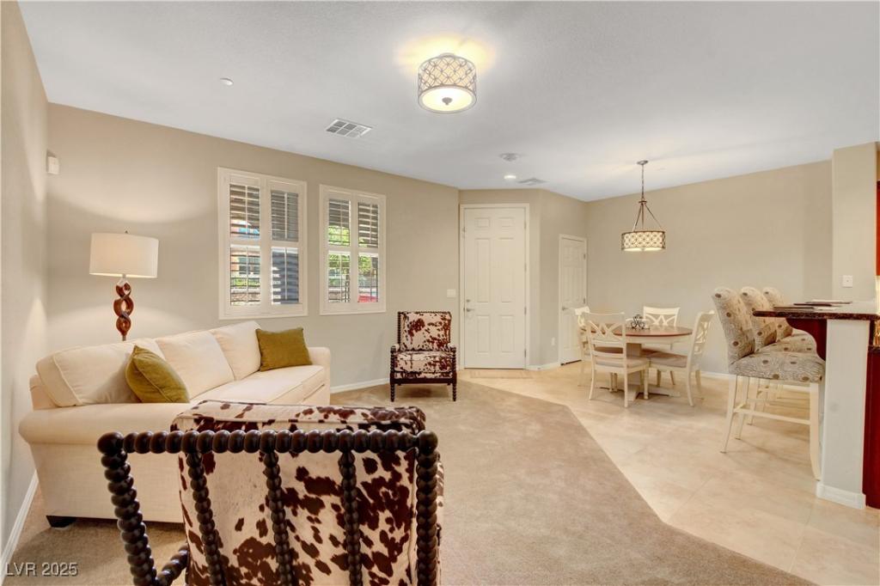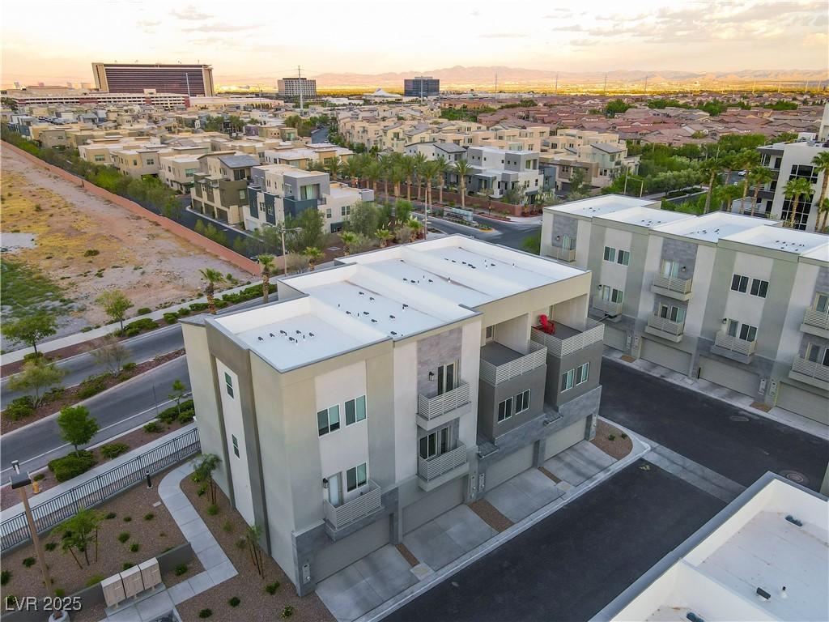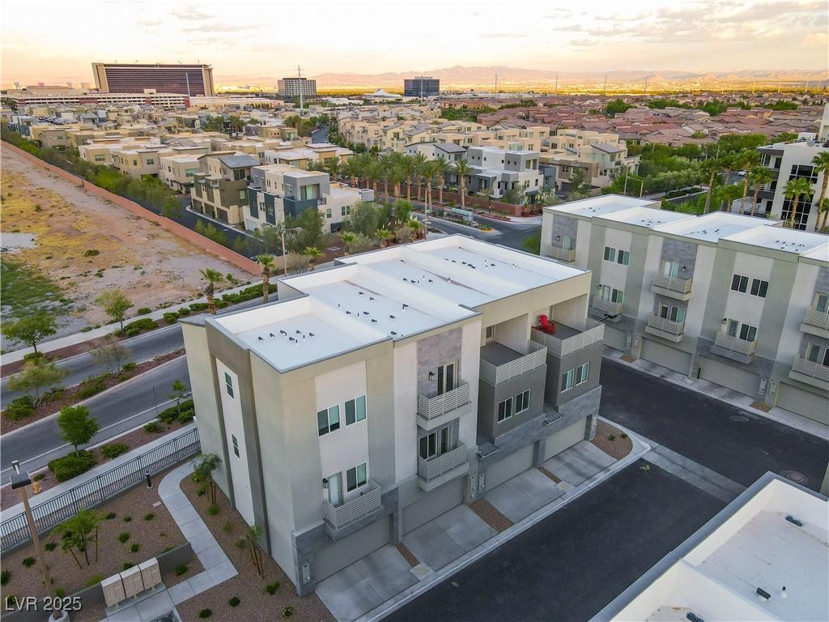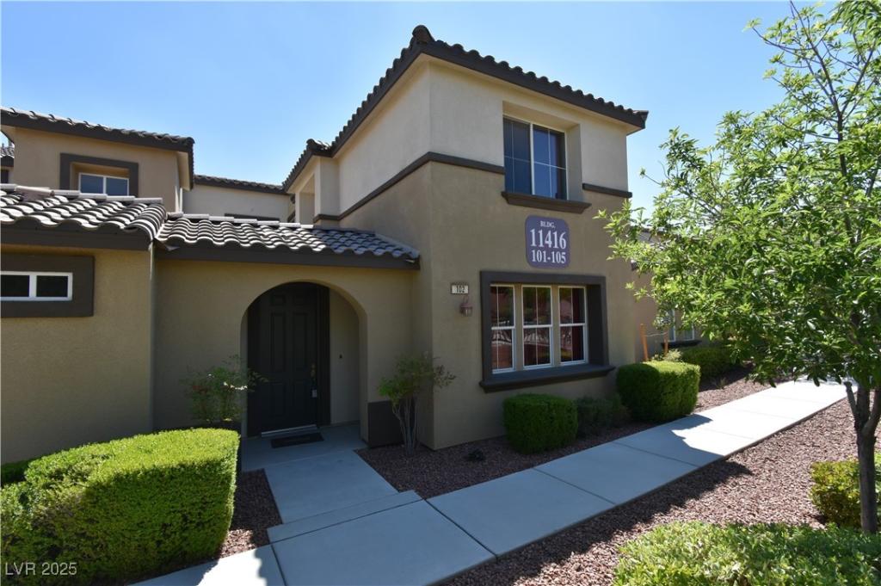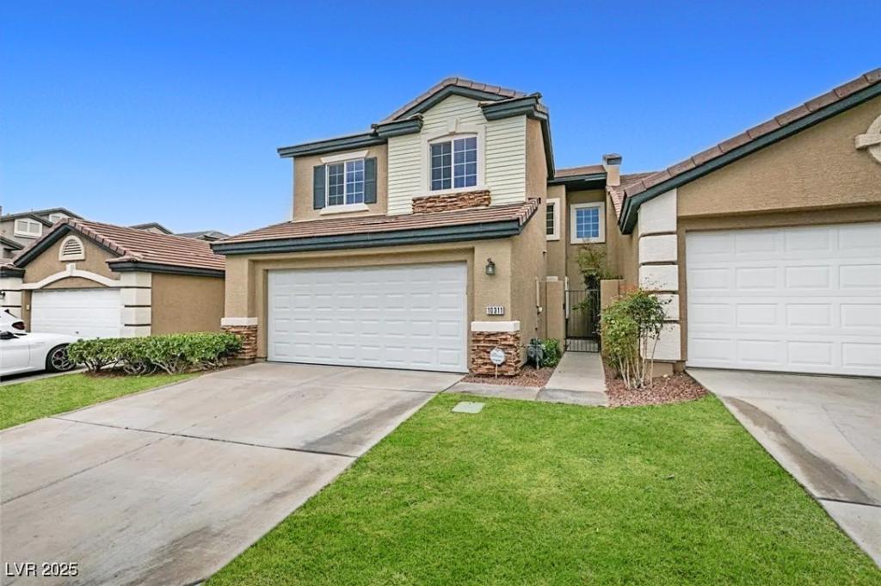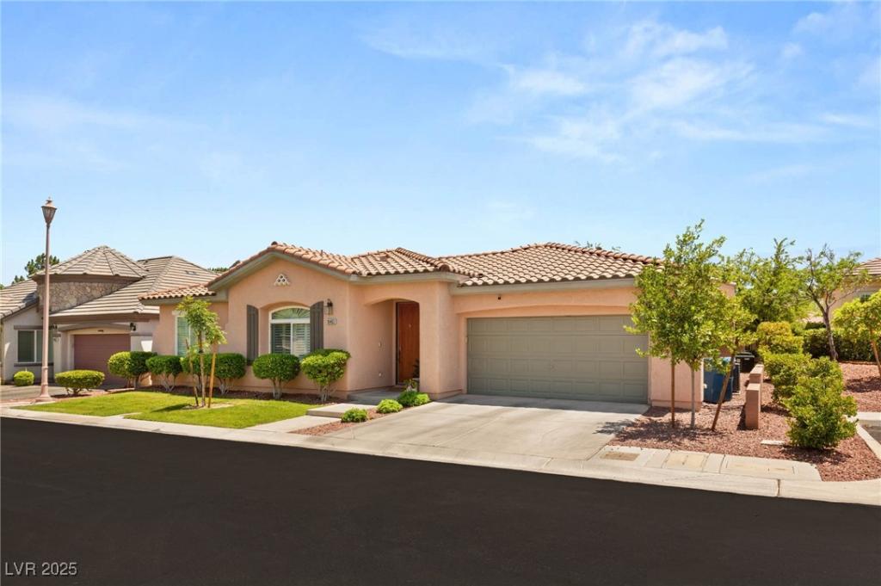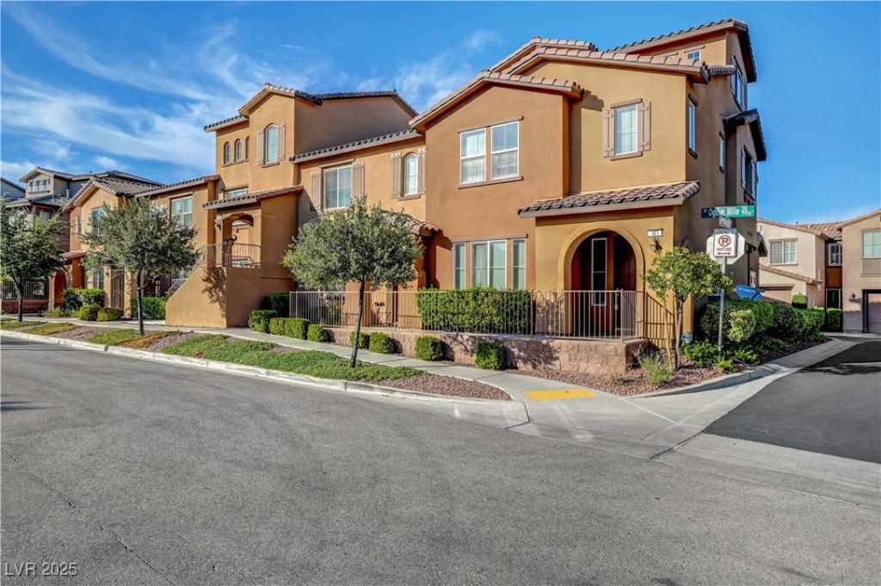THIS HOUSE IS PRISTINE!! HARDLY LIVED IN, ONE OWNER AND THE THEY USE IT AS A 2ND HOME. 2 BEDROOMS, LARGE LOFT UPSTAIRS, 2 1/2 BATHROOMS, 2 CAR GARAGE. GRANITE COUNTERTOPS, UPGRADED CABINETS, STAINLESS STEELE APPLIANCES, AND SHUTTERS. FURNISHING CAN BE PURCHASED OUTSIDE OF ESCROW. NO SID/LID, PAID OFF IN FULL. LOCATION IS PERFECT, WALK TO DTS, WHOLE FOODS, TRADER JOES,MULTIPLE RESTAURANTS. COMMUNITY POOL/SPA, TENNIS, BASKETBALL COURTS, COMMUNITY PARK, WALKING TRAILS WITH RED ROCK CANYON NEARBY! CENTRAL SUMMERLIN LOCATION!
Listing Provided Courtesy of Simply Vegas
Property Details
Price:
$430,000
MLS #:
2685784
Status:
Active
Beds:
2
Baths:
3
Address:
1560 Plaza Centre Drive 103
Type:
Townhouse
Subdivision:
Summerlin Village 19 Phase 2
City:
Las Vegas
Listed Date:
May 23, 2025
State:
NV
Finished Sq Ft:
1,603
Total Sq Ft:
1,603
ZIP:
89135
Year Built:
2014
Schools
Elementary School:
Goolsby, Judy & John,Goolsby, Judy & John
Middle School:
Rogich Sig
High School:
Palo Verde
Interior
Appliances
Built In Gas Oven, Dryer, Dishwasher, Gas Cooktop, Disposal, Gas Water Heater, Microwave, Refrigerator, Water Softener Owned, Washer
Bathrooms
2 Full Bathrooms, 1 Half Bathroom
Cooling
Central Air, Electric
Flooring
Carpet, Ceramic Tile
Heating
Central, Gas
Laundry Features
Gas Dryer Hookup, Laundry Room, Upper Level
Exterior
Architectural Style
Two Story
Association Amenities
Basketball Court, Jogging Path, Barbecue, Playground, Pickleball, Park, Pool, Spa Hot Tub, Tennis Courts
Community Features
Pool
Construction Materials
Frame, Stucco
Exterior Features
Porch
Parking Features
Attached, Garage, Garage Door Opener, Inside Entrance, Open, Private, Guest
Roof
Tile
Security Features
Security System Leased, Fire Sprinkler System
Financial
HOA Fee
$67
HOA Fee 2
$172
HOA Frequency
Monthly
HOA Includes
AssociationManagement,MaintenanceGrounds,RecreationFacilities
HOA Name
Summerlin South
Taxes
$3,236
Directions
215 & W Charleston, West on Charleston, South on Plaza Centre, Continue straight at the roundabout and home is on the left.
Map
Contact Us
Mortgage Calculator
Similar Listings Nearby
- 1187 Blossom Point Street 36
Las Vegas, NV$558,989
0.19 miles away
- 172 Petaluma Valley Drive
Las Vegas, NV$540,000
1.88 miles away
- 1157 Blossom Point Street
Las Vegas, NV$538,990
0.21 miles away
- 11416 Belmont Lake Drive 102
Las Vegas, NV$519,900
0.07 miles away
- 169 Pioneer Peak Place
Las Vegas, NV$519,900
1.61 miles away
- 10336 Birch Bluff Lane
Las Vegas, NV$519,000
1.31 miles away
- 10311 Birch Bluff LANE Lane
Las Vegas, NV$518,000
1.37 miles away
- 10463 Pioneer Park Avenue
Las Vegas, NV$515,000
1.24 miles away
- 11420 Ogden Mills Drive 101
Las Vegas, NV$510,000
0.05 miles away

1560 Plaza Centre Drive 103
Las Vegas, NV
LIGHTBOX-IMAGES
