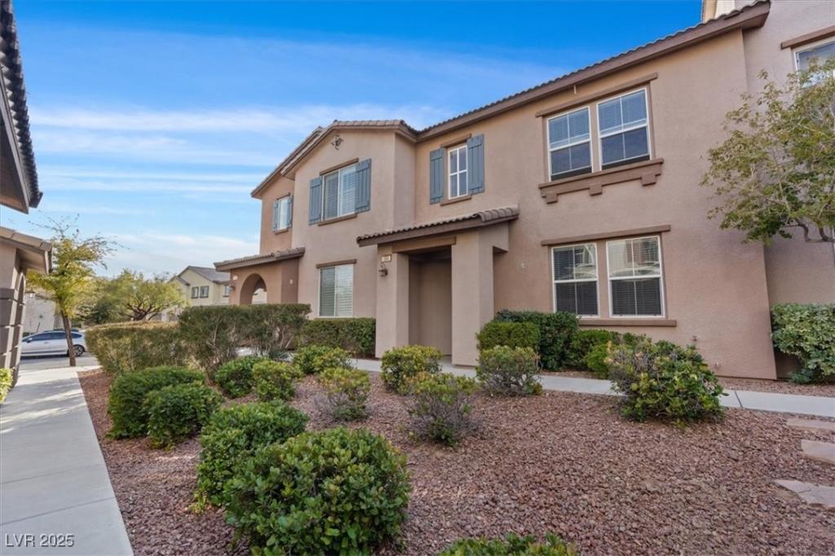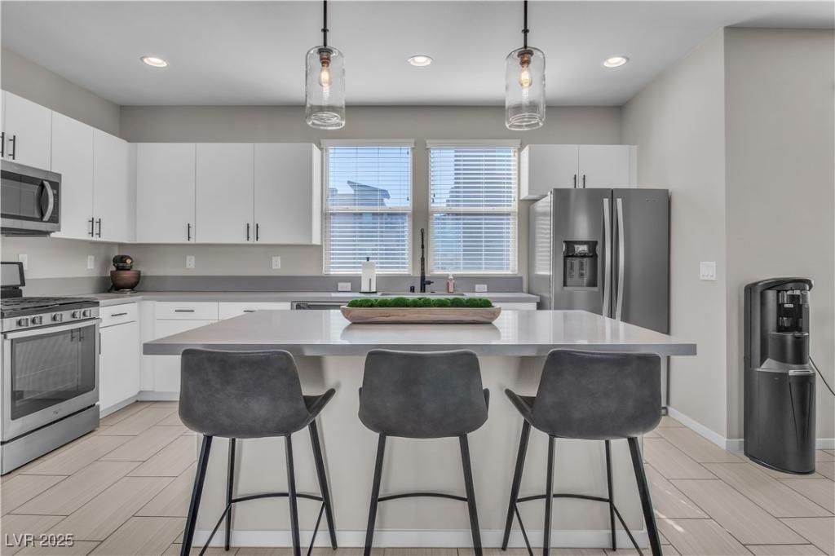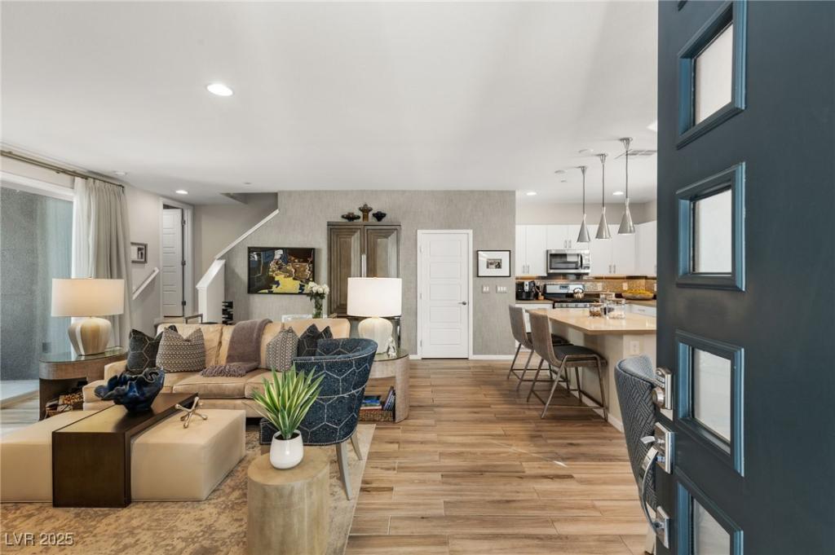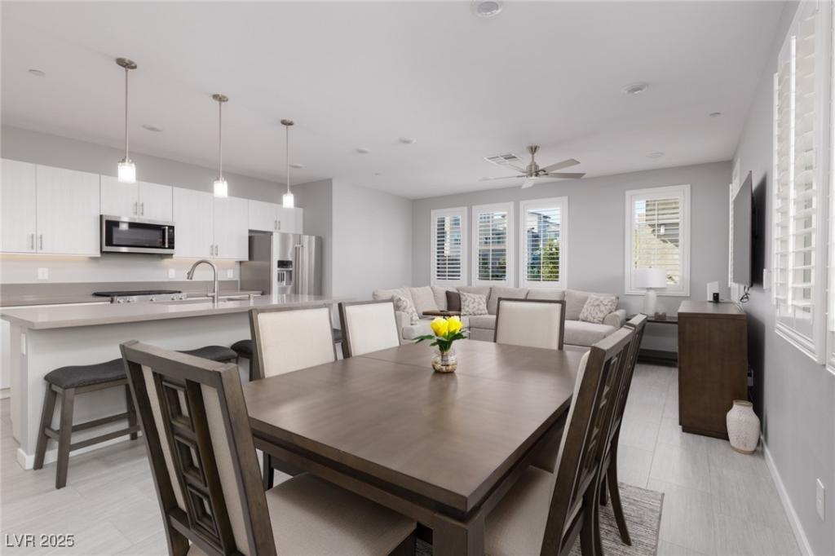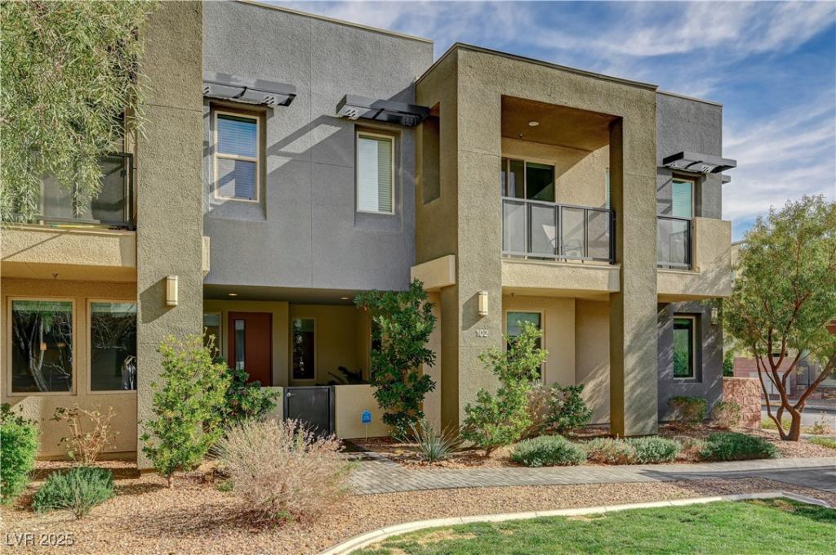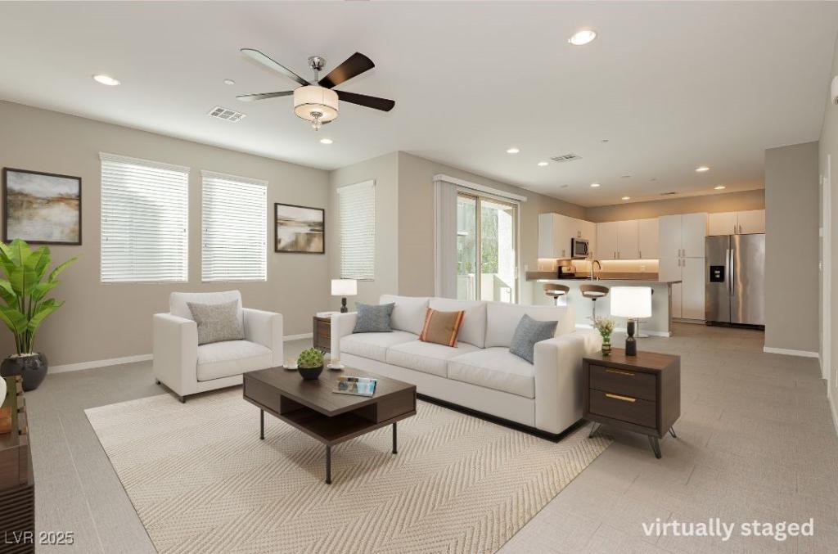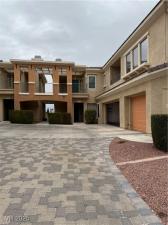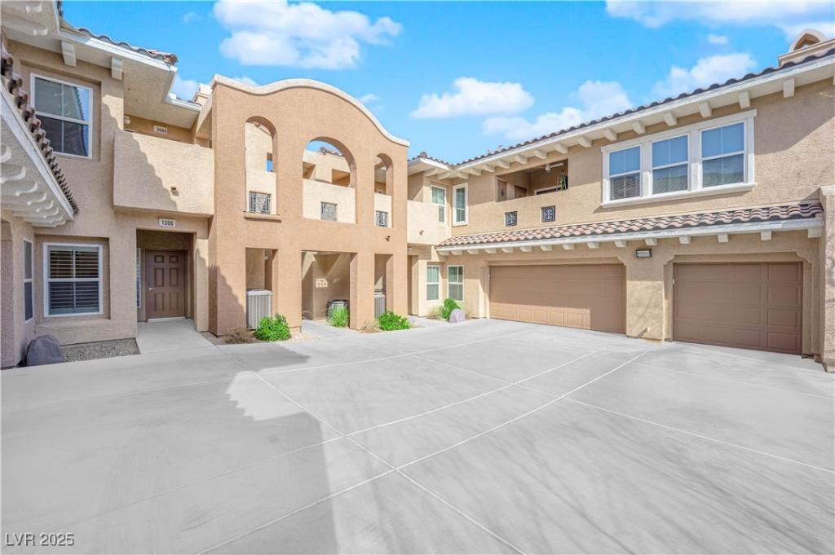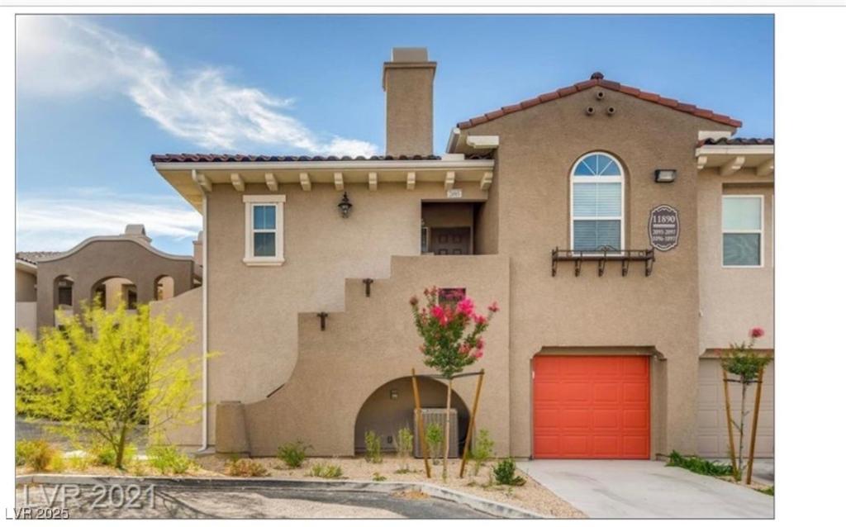Discover the perfect blend of urban convenience and outdoor adventure in this spacious townhome, ideally situated in Summerlin. Boasting 2 bedrooms, loft, 2 1/2 baths & 2-car garage w/ extra storage. Step into a bright newly painted, open-concept living space, kitchen with stainless steel appliances and granite countertop with large breakfast bar. Whether you need an additional living area, home office, or a creative studio, the expansive loft provides endless possibilities. Situated minutes from downtown Summerlin, you’re close to vibrant dining, shopping, & entertainment options. With Red Rock Canyon nearby, outdoor enthusiasts will appreciate the easy access to hiking, walking, and biking trails that wind through scenic landscapes. Take advantage of the community park, pool, spa, tennis courts & basketball facilities—perfect for both relaxation and active living. Whether commuting or exploring the area, the central location makes every destination within reach.
Listing Provided Courtesy of Simply Vegas
Property Details
Price:
$425,000
MLS #:
2654528
Status:
Active
Beds:
2
Baths:
3
Address:
11428 Belmont Lake Drive 104
Type:
Condo
Subtype:
Condominium
Subdivision:
Summerlin Village 19 Phase 2
City:
Las Vegas
Listed Date:
Feb 9, 2025
State:
NV
Finished Sq Ft:
1,603
Total Sq Ft:
1,603
ZIP:
89135
Lot Size:
6,134 sqft / 0.14 acres (approx)
Year Built:
2009
Schools
Elementary School:
Goolsby, Judy & John,Goolsby, Judy & John
Middle School:
Rogich Sig
High School:
Palo Verde
Interior
Appliances
Built In Gas Oven, Dryer, Dishwasher, Gas Cooktop, Disposal, Gas Water Heater, Microwave, Refrigerator, Washer
Bathrooms
2 Full Bathrooms, 1 Half Bathroom
Cooling
Central Air, Electric
Flooring
Carpet, Ceramic Tile
Heating
Central, Gas
Laundry Features
Gas Dryer Hookup, Laundry Room, Upper Level
Exterior
Architectural Style
Two Story
Association Amenities
Basketball Court, Barbecue, Park, Pool, Spa Hot Tub, Tennis Courts
Community Features
Pool
Construction Materials
Frame, Stucco
Exterior Features
None
Parking Features
Attached, Garage, Garage Door Opener, Inside Entrance, Open, Private, Shelves, Guest
Roof
Tile
Financial
HOA Fee
$172
HOA Fee 2
$67
HOA Frequency
Monthly
HOA Includes
CommonAreas,Insurance,MaintenanceGrounds,Taxes
HOA Name
Terra West
Taxes
$2,483
Directions
From 215 and Charleston, West to Plaza Centre, East on Belmont Lake second building on the left.
Map
Contact Us
Mortgage Calculator
Similar Listings Nearby
- 11230 Hidden Peak Avenue 207
Las Vegas, NV$509,999
0.33 miles away
- 11256 Rainbow Peak Avenue 207
Las Vegas, NV$495,000
0.27 miles away
- 11272 Gravitation Drive 102
Las Vegas, NV$495,000
0.19 miles away
- 1541 Unison Way 102
Las Vegas, NV$490,000
0.18 miles away
- 11236 Rainbow Peak Avenue 210
Las Vegas, NV$450,000
0.29 miles away
- 10800 Amber Ridge Drive 103
Las Vegas, NV$440,000
0.91 miles away
- 11870 Tevare Lane 2086
Las Vegas, NV$439,000
0.80 miles away
- 11890 Tevare Lane 1097
Las Vegas, NV$425,000
0.81 miles away

11428 Belmont Lake Drive 104
Las Vegas, NV
LIGHTBOX-IMAGES
