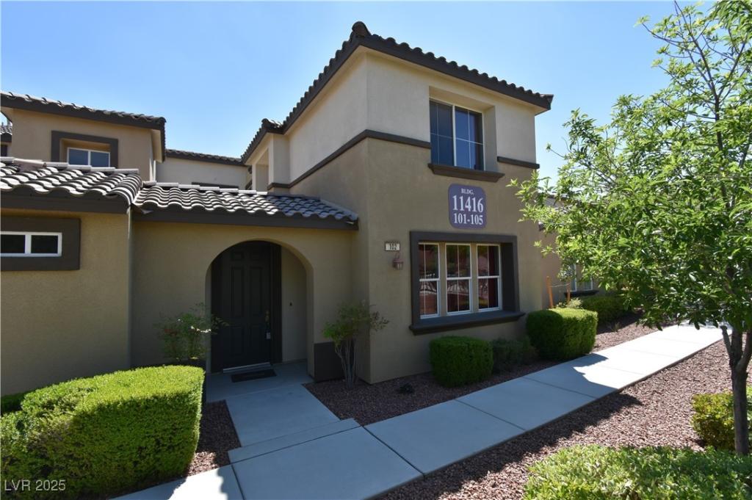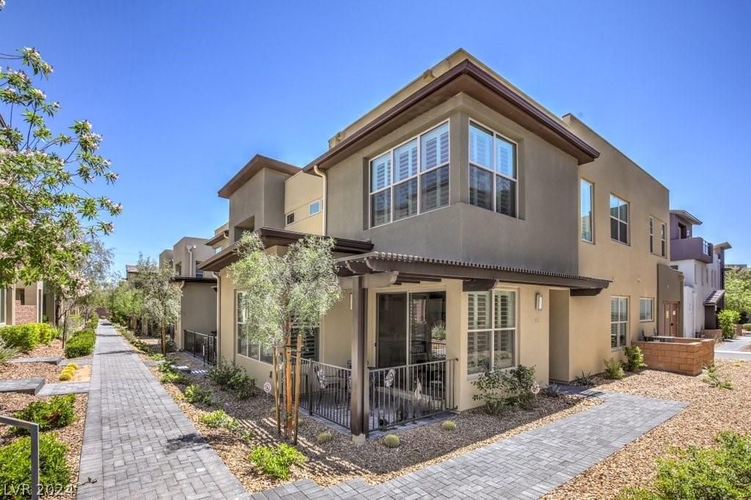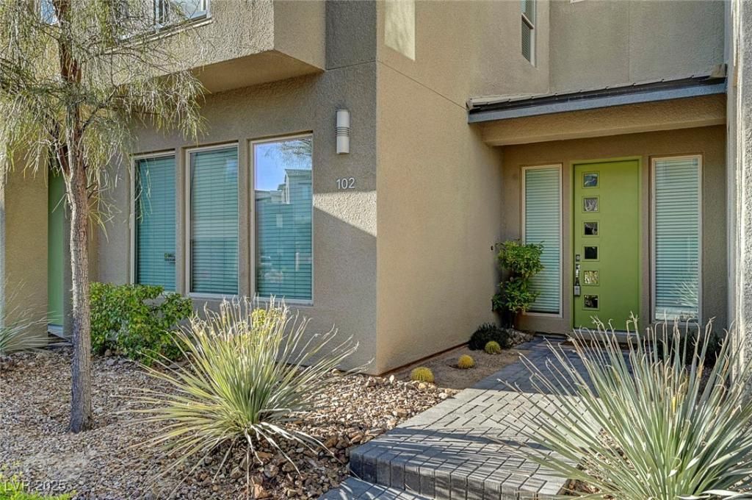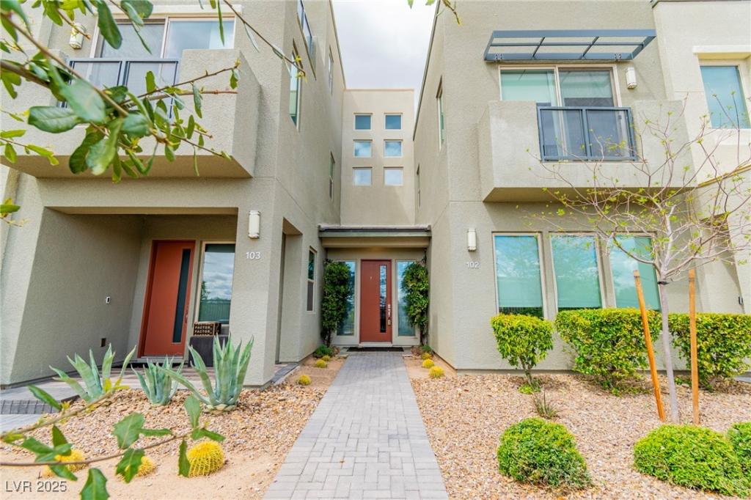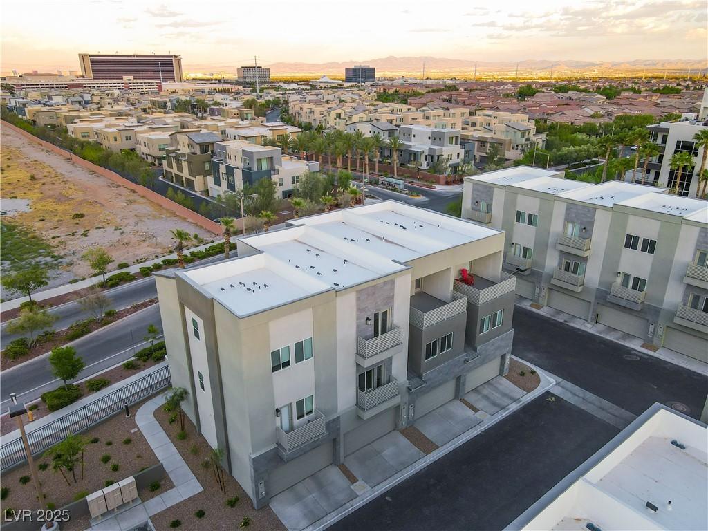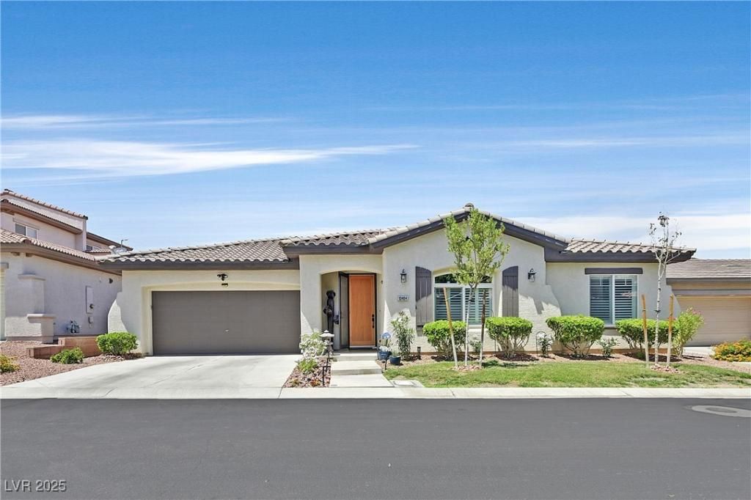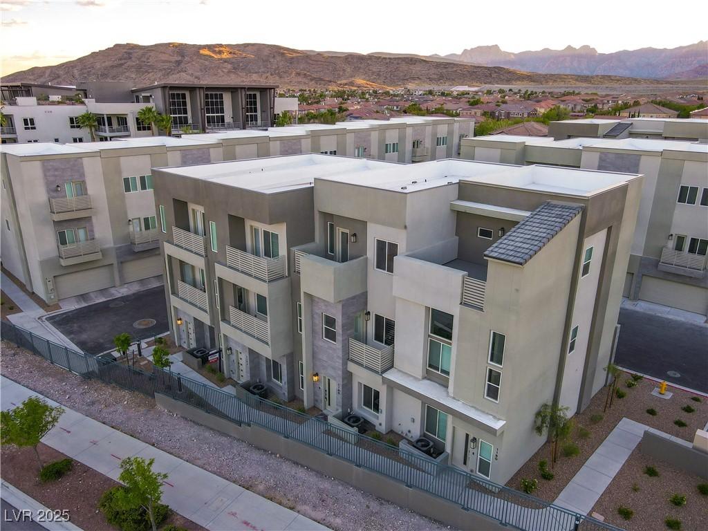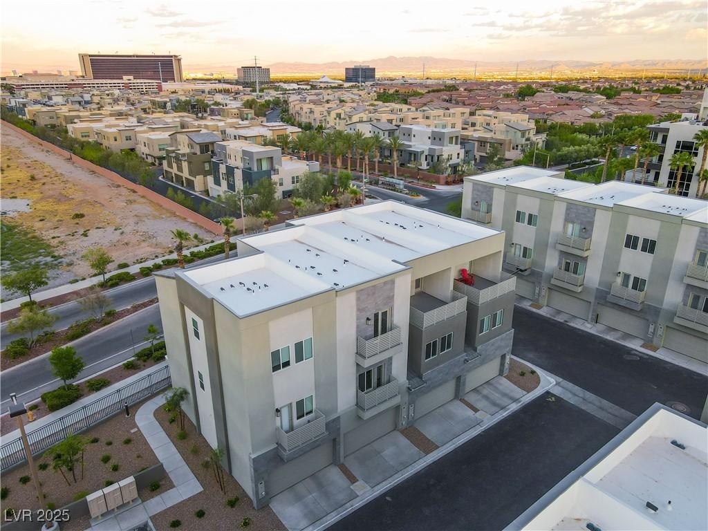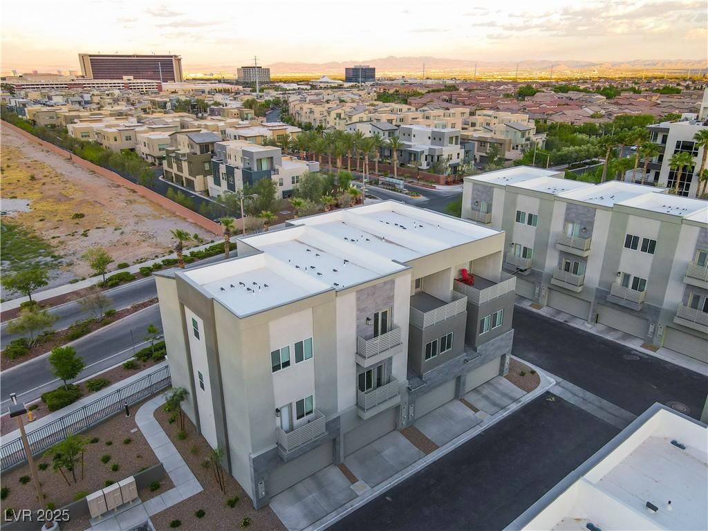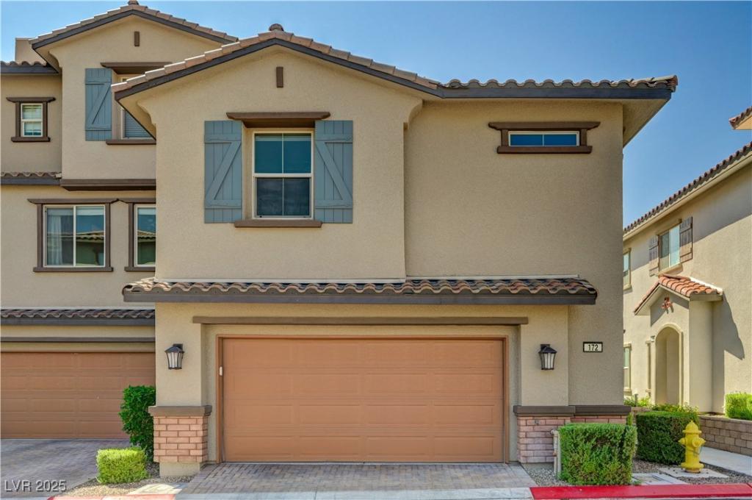Spacious townhome in Summerlin west of the beltway. 2 bedrooms & a loft that could be used as a 3rd bedroom. 2 & 1/2 bathrooms, & 2 car garage. Formal living room in front with foyer. Formal dining room with cove ceiling. Gormet kitchen has custom cabinets with 38″uppers, pantry cabinets, island with breakfast bar, granite counters, breakfast nook, stainless steel appliances, gas cooktop, B-I electric convection oven, B-I microwave, dishwasher, & refrigerator. Private interior courtyard has doors to the kitchen & dining room. Family room with ceiling fan, fireplace, & is wired for surround sound. Primary bedroom has cove ceiling, ceiling fan, & 2 walk-in closets. Primary bathroom with double sinks, make-up vanity, jetted bathtub, & stall shower. 2nd bedroom has walk-in closet & a 3 room Jack & Jill bathroom it shares with the loft. Loft could be used as a 3rd bedroom, it has ceiling fan, walk-in closet, & a door to the Jack & Jill bathroom. Raised panel doors & 9′ ceilings throughout.
Listing Provided Courtesy of Silver Dome Realty
Property Details
Price:
$519,900
MLS #:
2681632
Status:
Active
Beds:
2
Baths:
3
Address:
11416 Belmont Lake Drive 102
Type:
Townhouse
Subdivision:
Summerlin Village 19 Phase 2
City:
Las Vegas
Listed Date:
May 8, 2025
State:
NV
Finished Sq Ft:
2,455
Total Sq Ft:
2,455
ZIP:
89135
Lot Size:
10,518 sqft / 0.24 acres (approx)
Year Built:
2007
Schools
Elementary School:
Goolsby, Judy & John,Goolsby, Judy & John
Middle School:
Rogich Sig
High School:
Palo Verde
Interior
Appliances
Built In Electric Oven, Convection Oven, Dishwasher, Gas Cooktop, Disposal, Gas Water Heater, Microwave, Refrigerator
Bathrooms
2 Full Bathrooms, 1 Half Bathroom
Cooling
Central Air, Electric
Fireplaces Total
1
Flooring
Carpet, Laminate, Tile
Heating
Central, Gas
Laundry Features
Cabinets, Gas Dryer Hookup, Laundry Room, Sink, Upper Level
Exterior
Architectural Style
Two Story
Association Amenities
Basketball Court, Clubhouse, Barbecue, Playground, Park, Pool, Spa Hot Tub, Tennis Courts
Community Features
Pool
Construction Materials
Frame, Stucco
Exterior Features
Courtyard, Porch, Sprinkler Irrigation
Parking Features
Attached, Finished Garage, Garage, Garage Door Opener, Inside Entrance, Private
Roof
Tile
Financial
HOA Fee
$67
HOA Fee 2
$172
HOA Frequency
Monthly
HOA Includes
AssociationManagement,MaintenanceGrounds,RecreationFacilities
HOA Name
Summerlin South
Taxes
$3,222
Directions
From 215 head West on Charleston, Left (South) on Plaza Center Drive, through roundabout, Left on Belmont Lake Drive then first left then right to building on the left, use sidewalk on left side of building to go round to front door which faces Sagemont Dr.
Map
Contact Us
Mortgage Calculator
Similar Listings Nearby
- 11286 Cactus Tower Avenue 101
Las Vegas, NV$669,900
0.16 miles away
- 11297 Essence Point Avenue 102
Las Vegas, NV$650,000
0.14 miles away
- 1536 Unison Way 102
Las Vegas, NV$599,888
0.17 miles away
- 11485 Vibrant Heights Drive 32
Las Vegas, NV$598,989
0.15 miles away
- 10484 Rose Park Avenue
Las Vegas, NV$579,000
1.16 miles away
- 1163 Blossom Point Street
Las Vegas, NV$578,990
0.17 miles away
- 1164 Prospering Creek Street
Las Vegas, NV$578,989
0.18 miles away
- 1181 Blossom Point Street
Las Vegas, NV$568,989
0.17 miles away
- 172 Petaluma Valley Drive
Las Vegas, NV$560,000
1.85 miles away

11416 Belmont Lake Drive 102
Las Vegas, NV
LIGHTBOX-IMAGES
